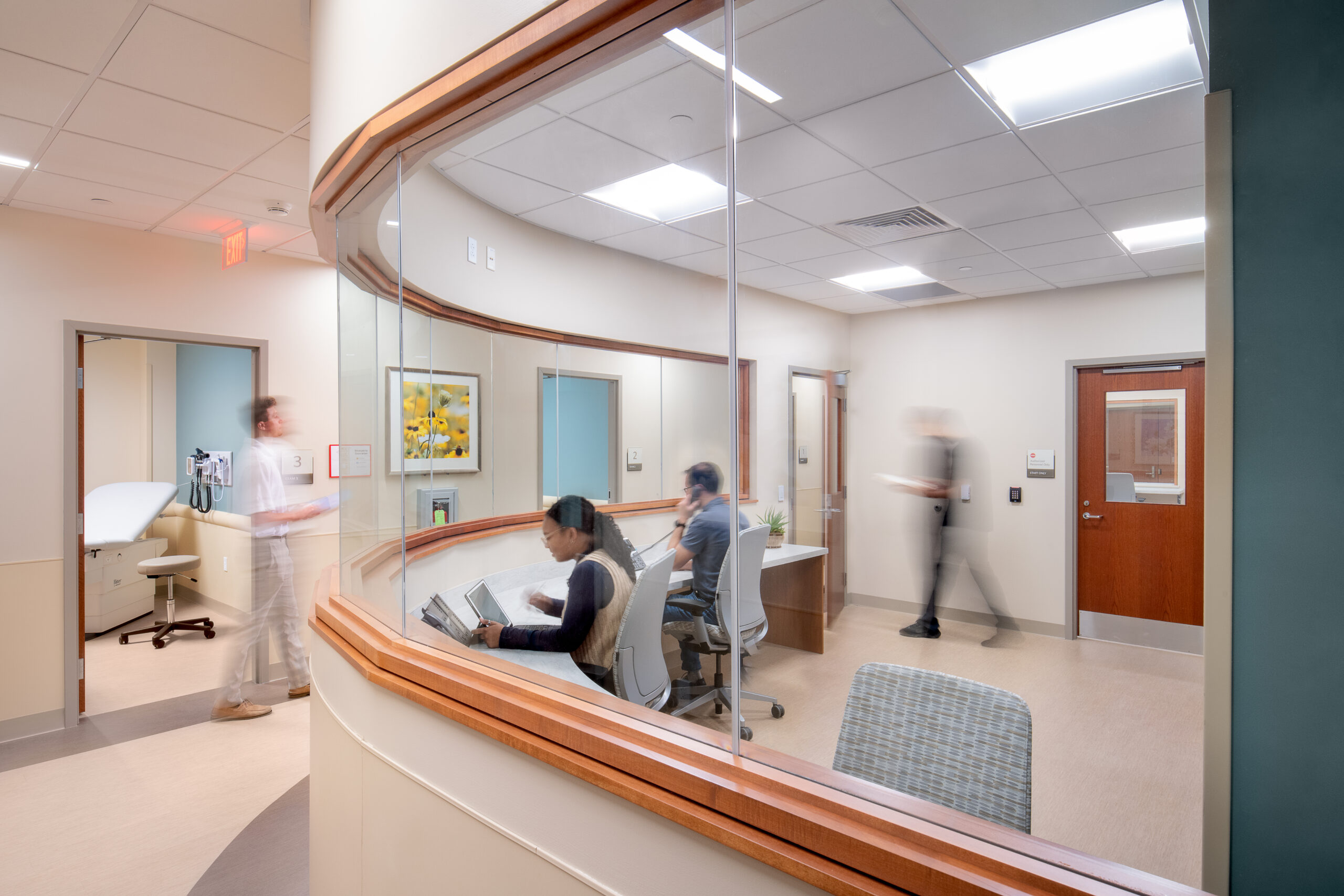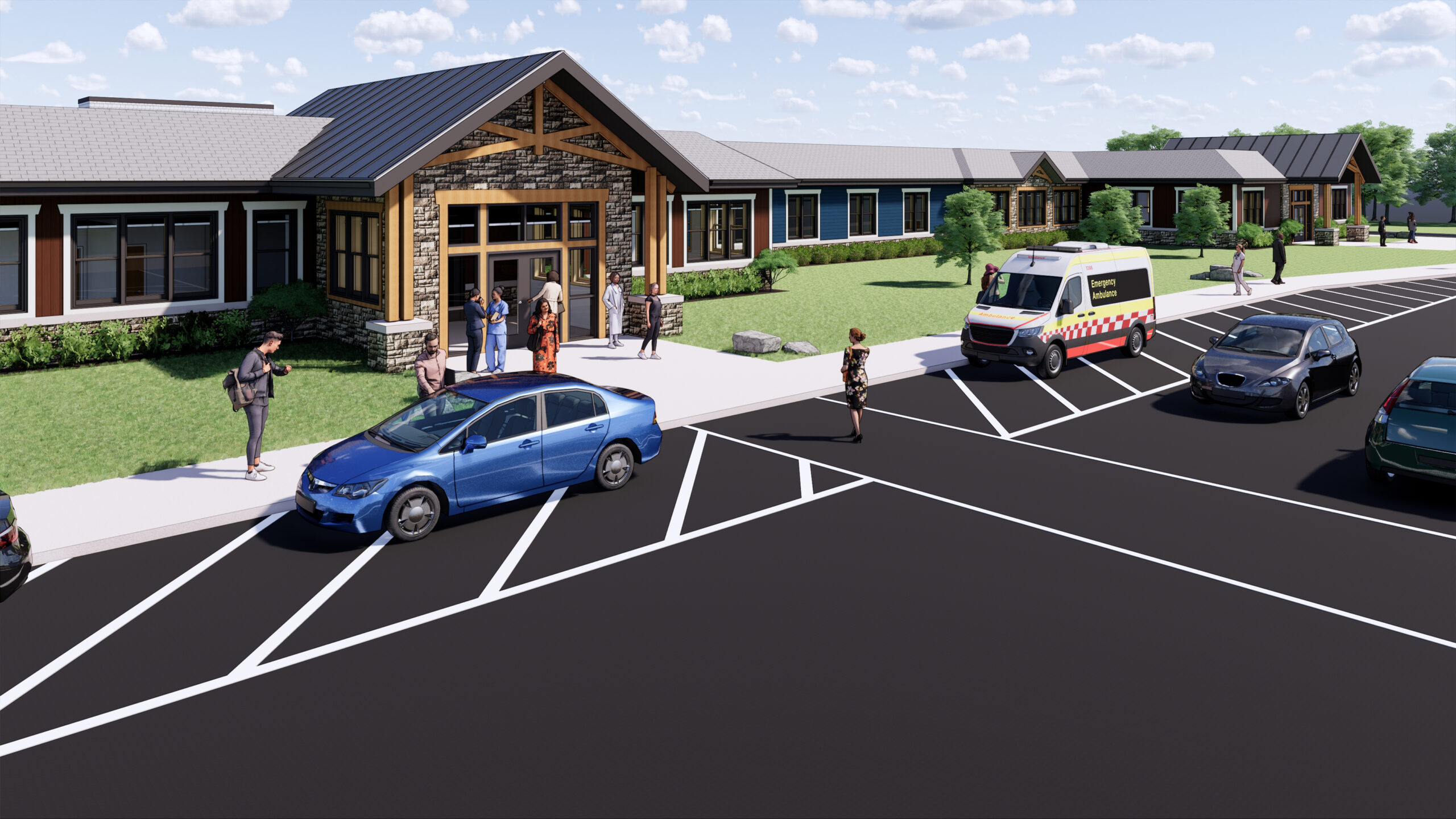
Situated in rural Somerset, PA, the University of Pittsburgh Medical Center (UPMC) Western Behavioral Health at Twin Lakes is a specialized program that provides comprehensive addiction treatment and support services for both adults and teenagers in the region.
Photographer: Elliott Cramer








 Previous Project
Previous Project