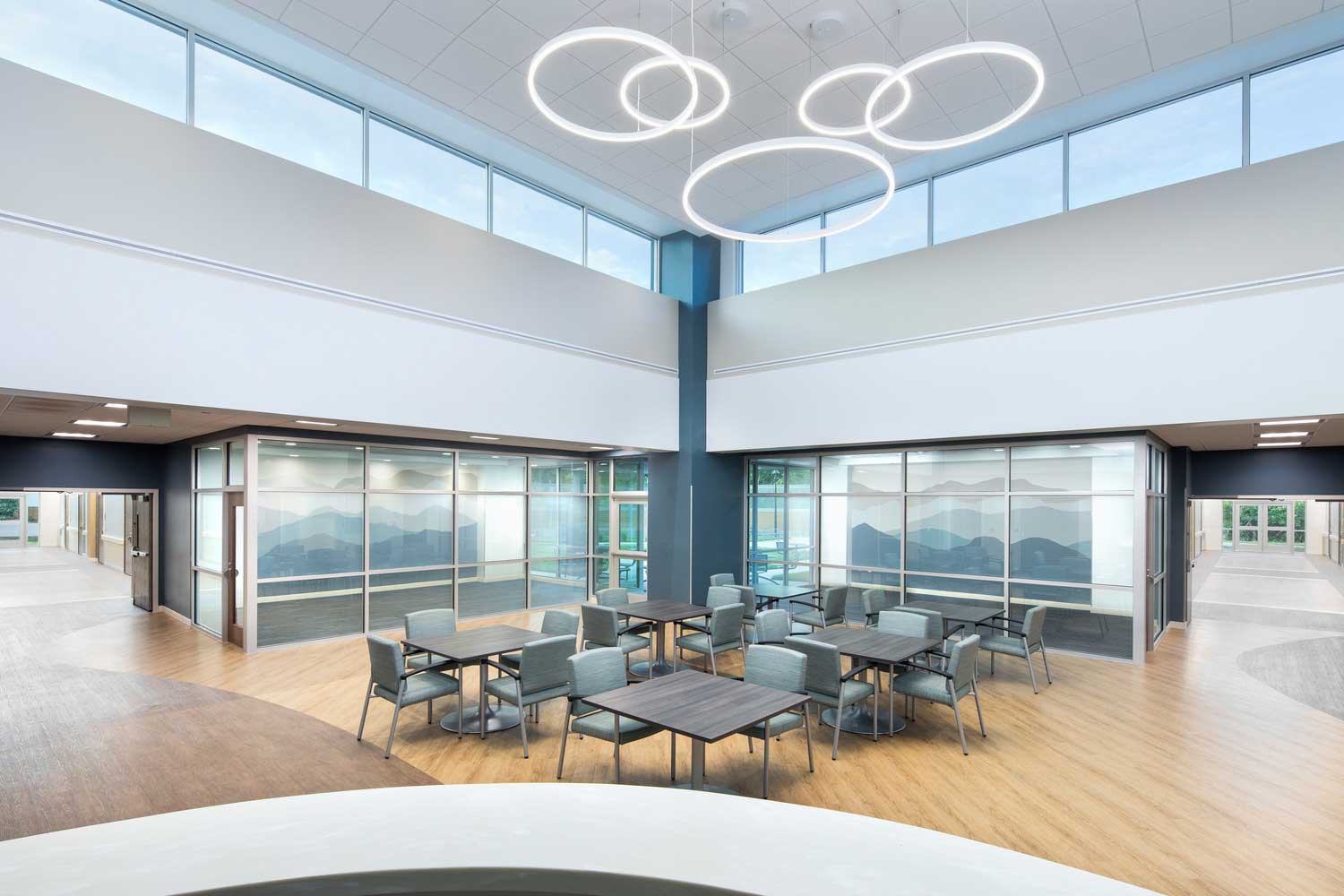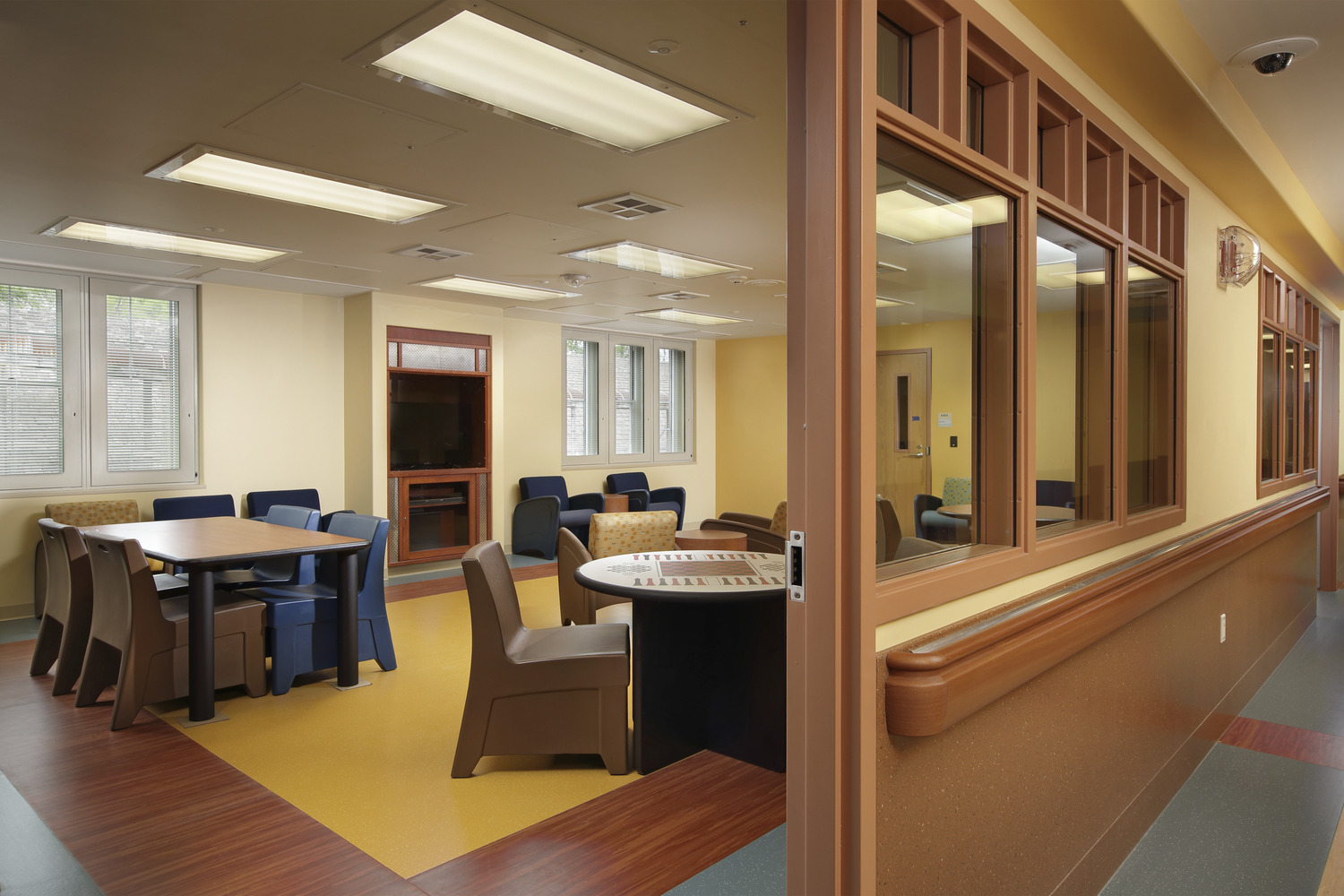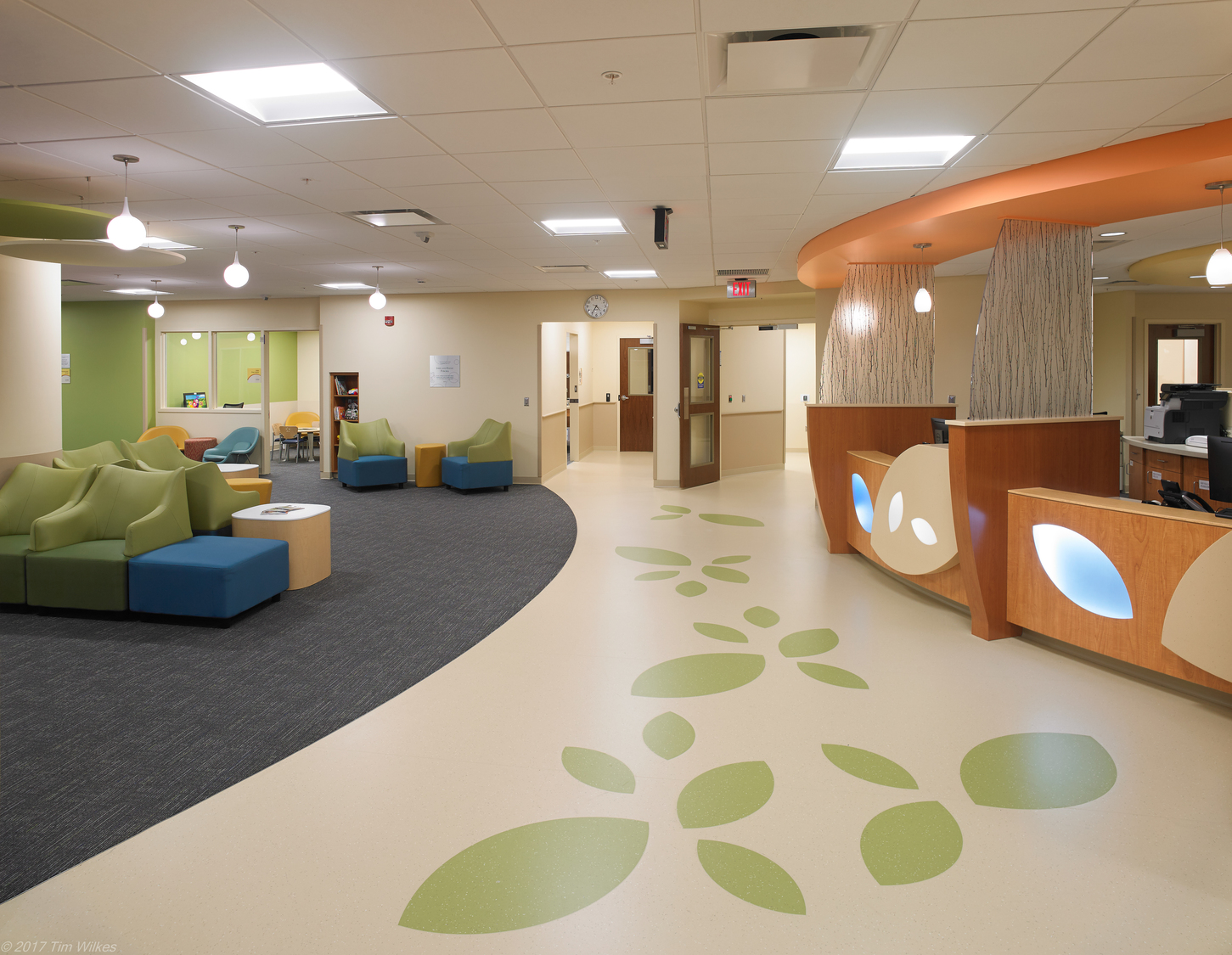As knowledge of mental health grows and societal stigmas surrounding related disorders are reduced, behavioral healthcare facilities are undergoing a profound evolution.
These spaces have long suffered from underinvestment, depriving patients of the quality care they deserve. But new insight into the impact that well-designed environments can have on the psyche is spurring the development of centers that feel more residential and welcoming.
Gone are the sterile, impersonal rooms of the past. Today, these facilities are warm, inviting havens embedded in our communities and designed to cultivate holistic wellness.
1. Promoting Comfort Through Humanistic Design
A people-first approach is the key to creating thriving behavioral health spaces. Whether adding onto or renovating an existing building, the goal should always be for design to help drive healing and ease the stress associated with inpatient programs.
Health systems might consider incorporating a combination of private and shared rooms, nature views, well-padded furniture, TVs and serene color and lighting schemes—all of which, according to evidence-based design research, can have a calming effect and mitigate patients’ anxiety.
For example, the right lighting temperature can help reset circadian rhythm, augment moods and stabilize sleep patterns, and outdoor spaces with low-growing shrubbery can increase ambiance without compromising visibility, encouraging a sense of independence for patients.
Improving acoustics through the use of soft furnishings and artwork can also prove beneficial; sound absorption can cause a space to feel more intimate, facilitating conversation among patients and caregivers.

Design for the 21,680 sq. ft. Jonas Hill Hospital and Behavioral Health Clinic in Lenoir, NC, emphasizes community awareness and patient dignity. Lighting design provides a pleasing, non-institutional atmosphere for patients, while the layout features soft hues and natural wood accents that align with tranquil theming intentions.
2. Enhancing Security with Mindful Materials Selection
For behavioral healthcare providers, ensuring patients’ safety is paramount. Program layouts should therefore implement security measures to prevent self-destructive habits, minimizing the risk of harm to both patients and staff.
This might entail eliminating ligature points and sharp objects, rounding corners and reinforcing windows and doors with shatter-resistant materials and break-resistant glazing. Front desks can employ transparent glass barriers, shielding staff from patients while allowing visual contact for effective communication.
Additionally, an open floor plan allows staff to closely monitor residents, and clear signage and intuitive wayfinding systems can truncate patient confusion, decreasing the likelihood of impulsive or aggressive behavior.

All building components at the Children’s Institute Behavioral Health Clinic in Pittsburgh, PA, were chosen due to their tamper-proof nature, including unbreakable windows and mirrors, abuse-resistant drywall, smooth tables and seating, wicket doors and steel-plated walls.
3. Fostering Accessibility with Versatile Spaces
To address patients’ diverse needs, design for behavioral health facilities must be malleable and inclusive. This is crucial when catering to both inpatient and outpatient individuals, as well as communities with limited access to mental health services, as it enables a wider range of treatment strategies.
One trending method is to create flexible spaces that serve different purposes throughout the day—for instance, common areas can be designed to function as therapy zones in the mornings and social areas in the evenings, maximizing space and resource utilization.
Because cognitive functioning intersects with multiple aspects of a person’s well-being, offering a range of care services alongside behavioral therapy, such as nutritional guidance and physical education, can help fulfill needs that extend beyond psychological concerns alone. This comprehensive technique acknowledges the intricate nature of behavioral health with integrated care that encompasses all facets of physical, mental and emotional wellness.

The University of Rochester Medical Center’s (URMC) Levine Autism Clinic exemplifies this concept. Envisioned as a one-stop-shop for pediatric health, the building offers all essential services in a single location with open, adaptable spaces, eliminating the need for families to travel long distances to receive advanced treatment.
Breaking the Stigma
Historically, a lack of public awareness and education contributed to the belief that behavioral health is less important than physical health. This ignorance, coupled with discrimination and a shortage of providers in some regions, resulted in the underfunding of mental health services and a failure to consider them in policy deliberations.
However, the tides are turning, and mental health has reemerged as a priority—for example, New York state recently announced a $1B initiative to overhaul its continuum of mental health care and decrease the number of residents with unmet needs.
This changing narrative presents administrators with unique opportunities to improve behavioral healthcare through design that advances patient solace, privacy and safety, resulting in truly therapeutic experiences. By investing in these valuable spaces, we can build a future where everyone feels empowered on their journey to better mental fortitude.

