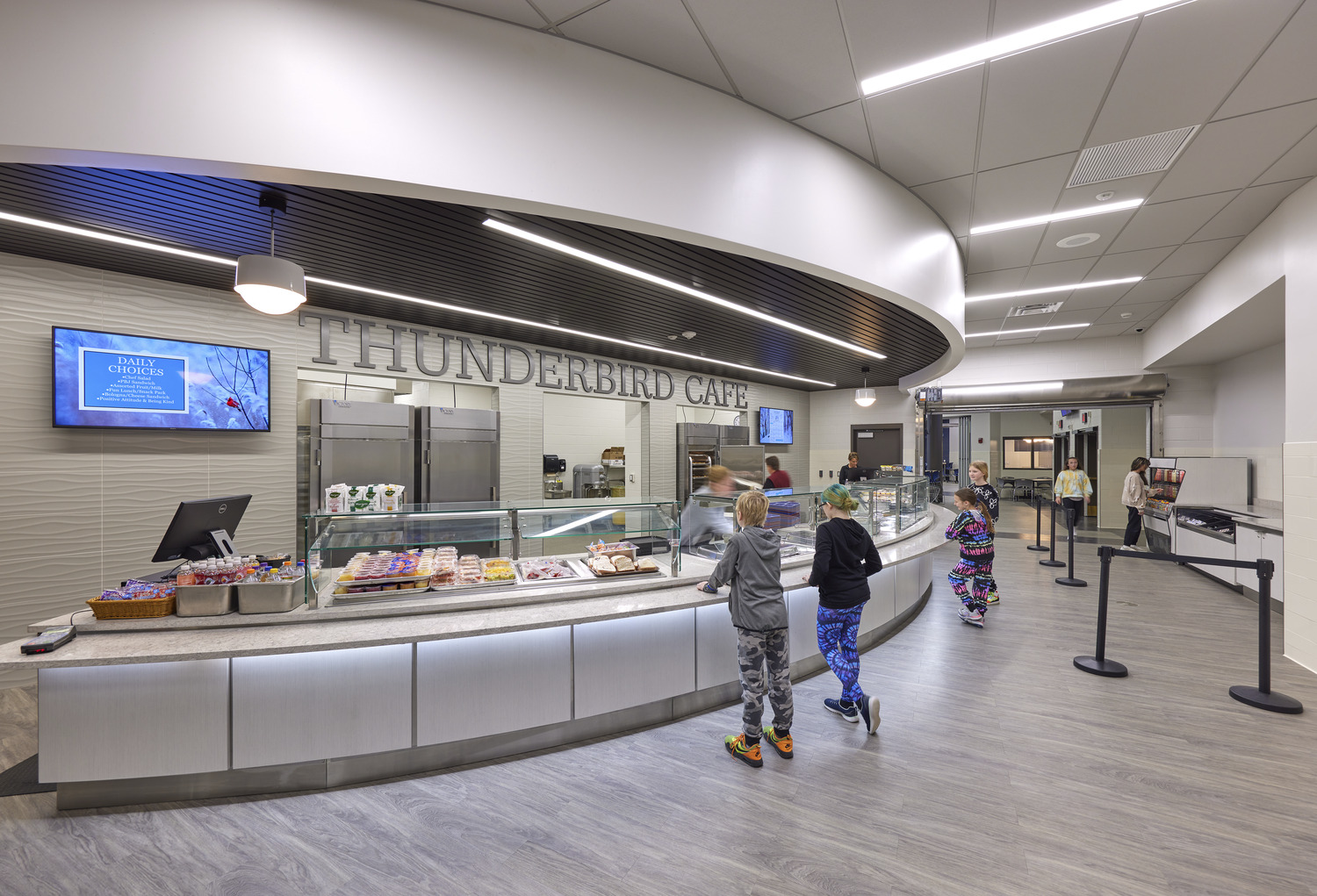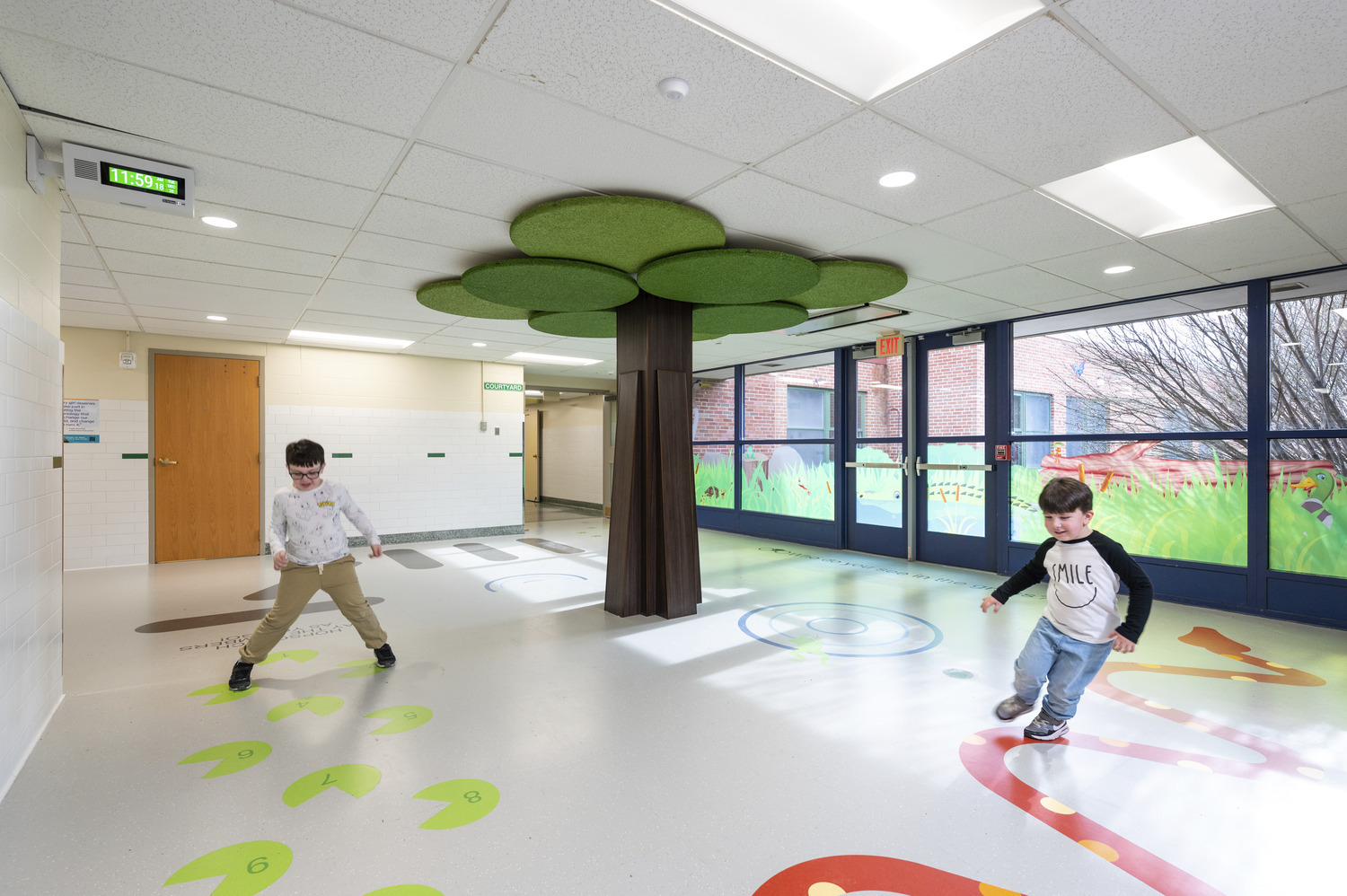Share This Story
There is a gradual shift happening in the K-12 education landscape, as school districts increasingly seek new ways to create healthier, more productive learning environments. Many are taking a deeper dive into the quality and design of traditional school facilities, recognizing that various design factors can have adverse effects on students’ health.
From underperforming ventilation systems to harsh, flickering fluorescent lighting, there are countless building components that can cause a variety of negative health symptoms, including headaches, fatigue, irritability, dizziness and difficulty concentrating. These side effects are often associated with “Sick Building Syndrome” (SBS), which can lead to higher absenteeism and lower productivity among students.
To better prioritize human health and wellness in K-12 facilities, we envision designs that strongly align with principles under the WELL Building Standard—a premier guidance and performance-based rating system for buildings and interior spaces.
Backed by medical and scientific research, WELL engages facility design and operations as agents of public health by measuring, verifying and monitoring 11 distinct concepts and features: air, water, nourishment, light, movement, thermal comfort, sound, materials, mind, community, and innovation. Each concept rallies around the relationship between the built environment and human health, illuminating just how critical it is to create spaces that enhance our bodies rather than hinder them.
Working closely with K-12 clients, we often use WELL as our vehicle to help districts transform their school facilities in ways that create optimal health conditions for students, staff and community members alike. Whether our objective is to enhance visual comfort and acuity or promote physical activity in a given space, WELL drives us to address this fundamental inquiry:
How can a K-12 environment fuel a student’s body, move them, keep them connected, and inspire them to do their best work?
Subscribe to our K-12 Newsletter to receive more content like this
Air and Water: Reducing Harmful Contaminants
Clean air and water are both crucial for our overall health and cognitive functioning. Unfortunately, many schools have utility systems that are over 50 years old and unable to effectively filter out harmful pollutants like dust, pollen and volatile organic compounds (VOCs).
To combat this reality, it is necessary to upgrade outdated mechanical and plumbing elements. This may involve assessing and replacing heating, ventilation and air conditioning (HVAC) systems, as well as air filters and water pipes so that indoor air quality issues are minimized, potential mold and bacteria growth is stopped, and clean drinking water is readily available.
Nourishment: Promoting Well-Balanced Nutrition
When it comes to promoting healthy eating habits among children, the impact of an inviting, well-designed dining environment cannot be overlooked. For instance, replacing traditional picnic-style seating and laminated tables with comfortable and modernized furniture options, like restaurant booths, can help generate a more inviting atmosphere that gives autonomy to students and encourages mindful eating behaviors.
Additionally, schools can take inspiration from other food-service venues and offer café-style buffet serving lines that provide students with a greater variety of healthy food options. These enhancements make dining experiences more enjoyable, thereby increasing the likelihood that children will make more nutritious eating choices.

WELL nourishment standards drove design decisions for this café space at the Chautauqua Lake Central School in Mayville, NY. The space features an alluring, collegiate look-and-feel with an accessible and efficient serving line, movable furniture, booths and high-top tables, along with intentional branding elements that help foster greater student connections, while encouraging the consumption of healthier food choices.
Light: Increasing Cognitive Performance
Children can’t be expected to perform their best without conducive learning environments, and lighting is a large part of that equation. Numerous studies suggest that artificial, fluorescent lighting can adversely affect students’ health, educational progression, cognitive performance and attendance rates.
Strategic lighting design must incorporate a healthy balance of indirect LED fixtures and natural daylighting measures to reduce eye irritation and harsh glares. This may involve the integration of light wells in the ceilings, glass overhead doors, and large windows with high-performance glass designed to allow in natural light, while minimizing eye strain.
Mind and Movement: Supporting Mental Health
Given the diverse backgrounds and unique experiences of all students, designing restorative educational spaces is crucial to support their mental health at school. Such spaces should provide relief from mental fatigue and stress and accommodate a wide range of learning preferences and needs.
To achieve this, schools can make use of shared spaces by creating breakout zones where overwhelmed students can disengage, process their thoughts, and later re-engage in learning. Movable partitions or large garage doors can also be incorporated into classrooms to provide greater access to nature, allowing children to further relieve mental stress.
In addition, offering sensory pathways in hallways provide students with opportunities to engage in physical activities such as hopping, skipping or jumping, which helps stimulate their senses, release energy and improve focus.

Supporting mind and movement was critical during the interior design renovations at Allegany-Limestone Elementary School in Allegany, NY. Various spaces throughout the school were envisioned to bolster physical activity and evoke “Gator” pride with captivating sensory elements such as hopscotch, an intriguing I-Spy window and a large “tree” ceiling support structure to “bring the swamp” inside for little gators to enjoy.
Materials: Decreasing Hazardous Chemicals
At its best, a K-12 building should feature carefully selected materials that work together to keep all occupants safe and healthy. Fortunately, interior designers are well-aware of the risks associated with materials that contain hazardous chemicals like asbestos, PCBs and formaldehyde. This knowledge and professional discernment helps steer clients towards choosing more mindful products that further support innovation in green chemistry and advance schools towards sustainability goals.
One way to ensure the use of safe materials is by selecting products with a DECLARE label, which validates the removal of harmful “Red List” chemicals. Additionally, products with an EPD (Environmental Product Declaration) or that have achieved GREENGUARD Certification are also safe to use.
The Future of Healthy School Design
As more people recognize the connection between student well-being and the built environment, it is crucial for K-12 educators and administrators to ask themselves: How can we expect students to maintain good health and productivity in learning environments that don’t prioritize health-oriented design?
Fortunately, schools can take action by working with partners who understand how to implement evidence-based strategies that align with WELL principles. The WELL standard sets a high bar for K-12 designers and drives forward the development of healthier, higher quality educational spaces. In this vein, we stay focused on prioritizing human health in ways that improve each student’s cognitive function, productivity and overall WELL-being.
Subscribe to our K-12 Newsletter to receive more content like this
