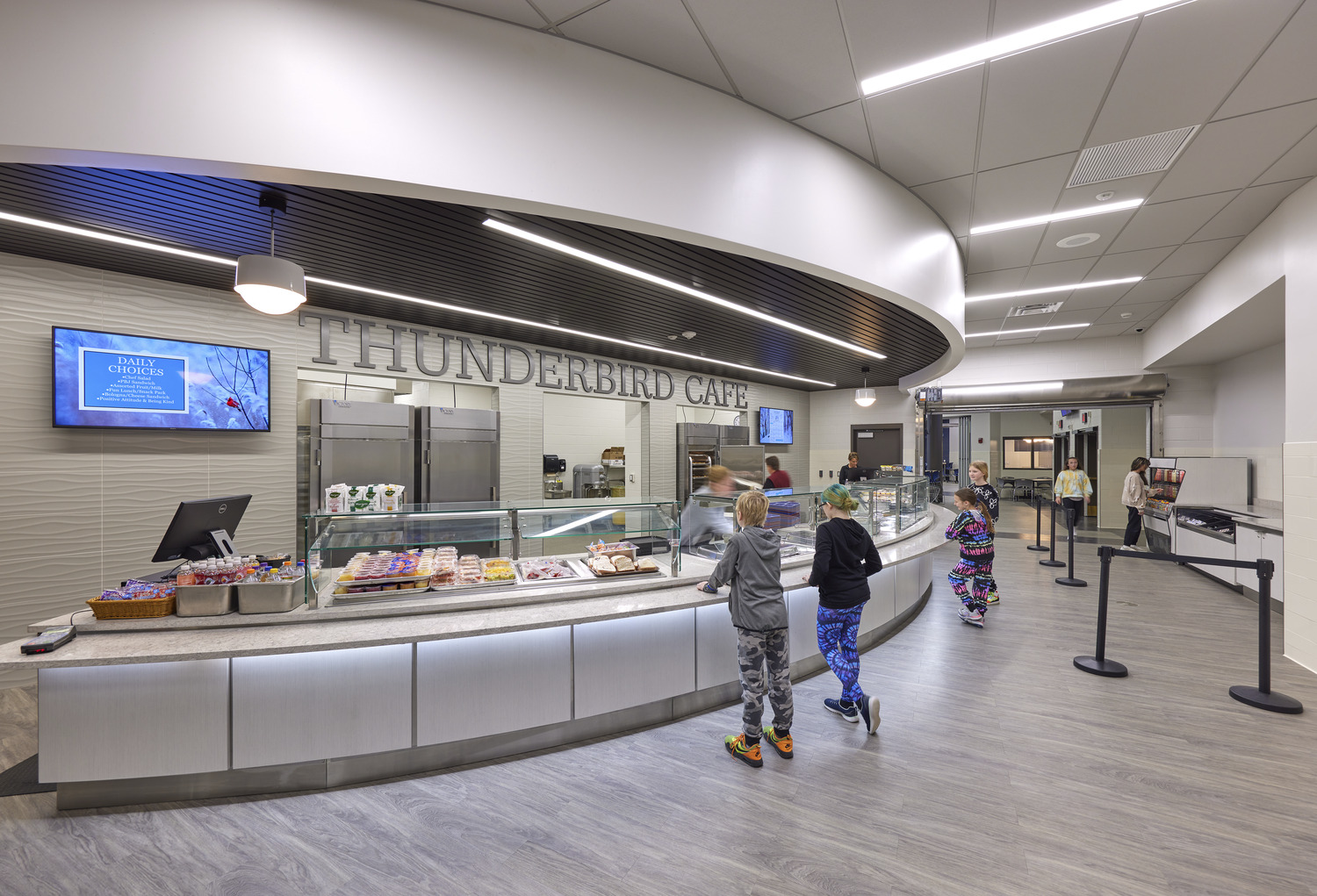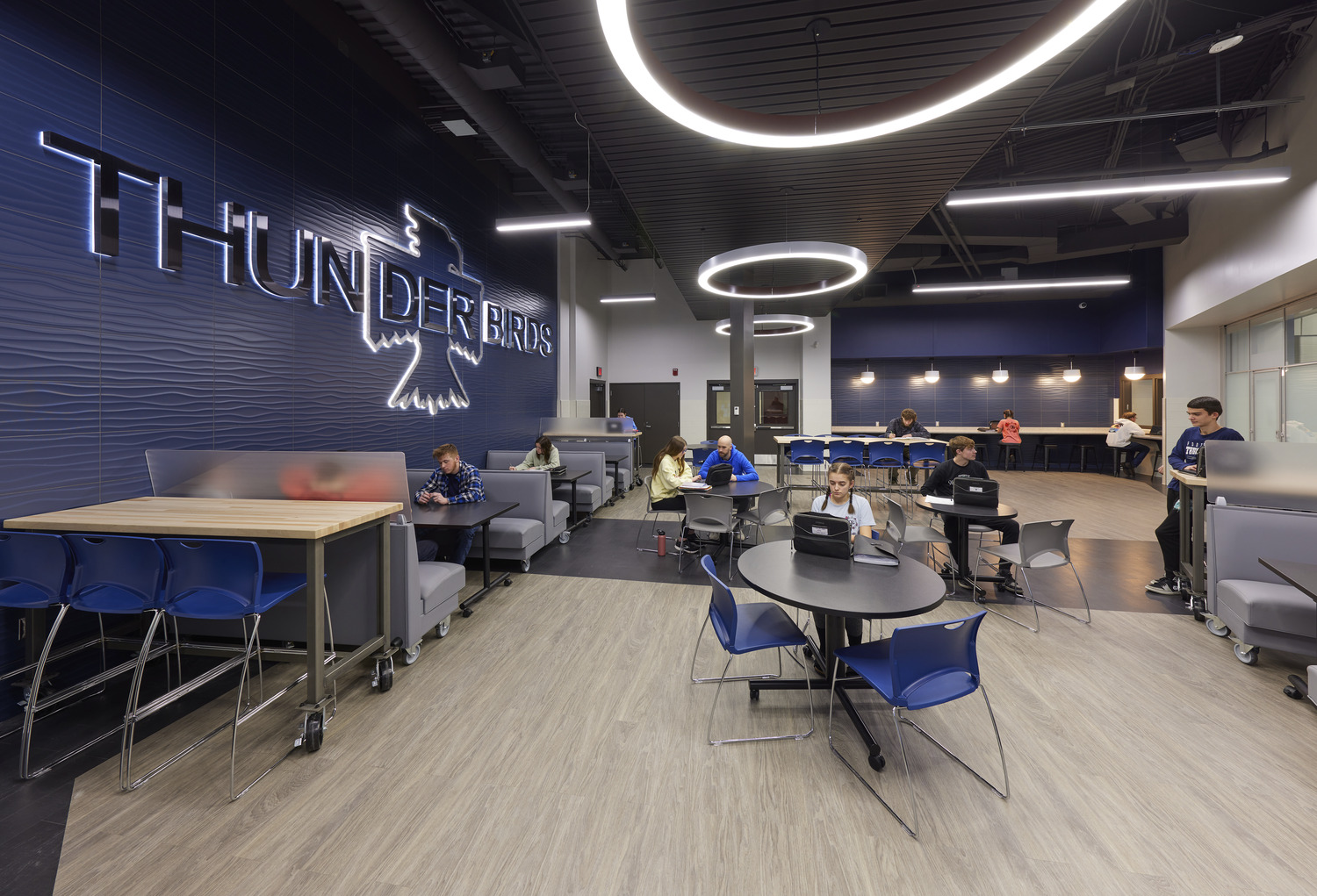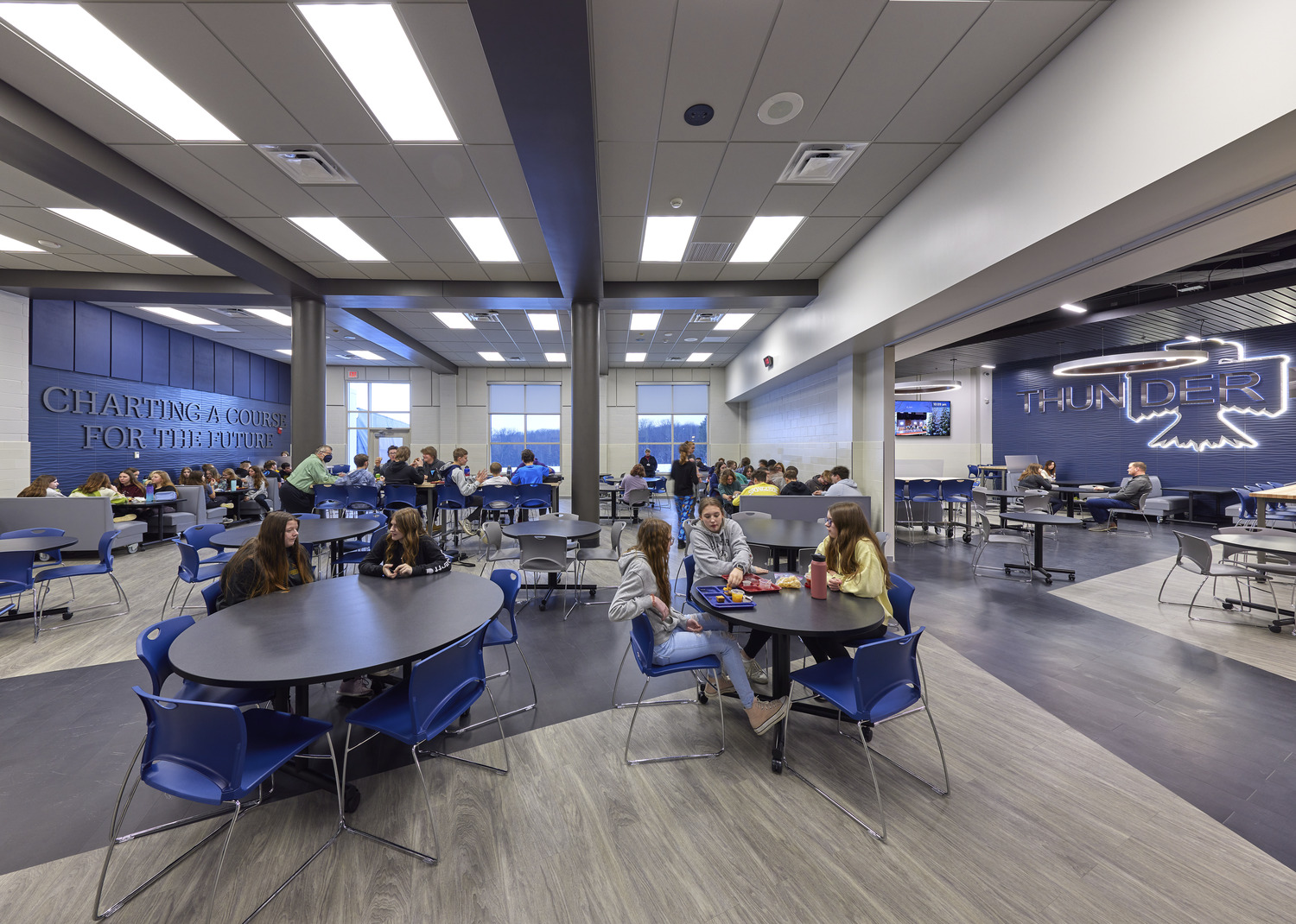As part of an extensive 2020 Capital Improvement Project (CIP), the Chautauqua Lake Central School District sought to modernize their serving, kitchen and cafeterias to provide a more inviting, collegiate-style dining experience for their PK-12 students.
Upgrades to the kitchen included a cooler/freezer addition, all new food service equipment and an expanded food preparation area which provided a more efficient space to prepare meals. A spacious, café-style serving line featuring contemporary countertops, digital menu boards and on-the-go options were also integrated, along with enlarged cafeteria entry points affording better access, easy self-service and open circulation paths.





 Previous Project
Previous Project