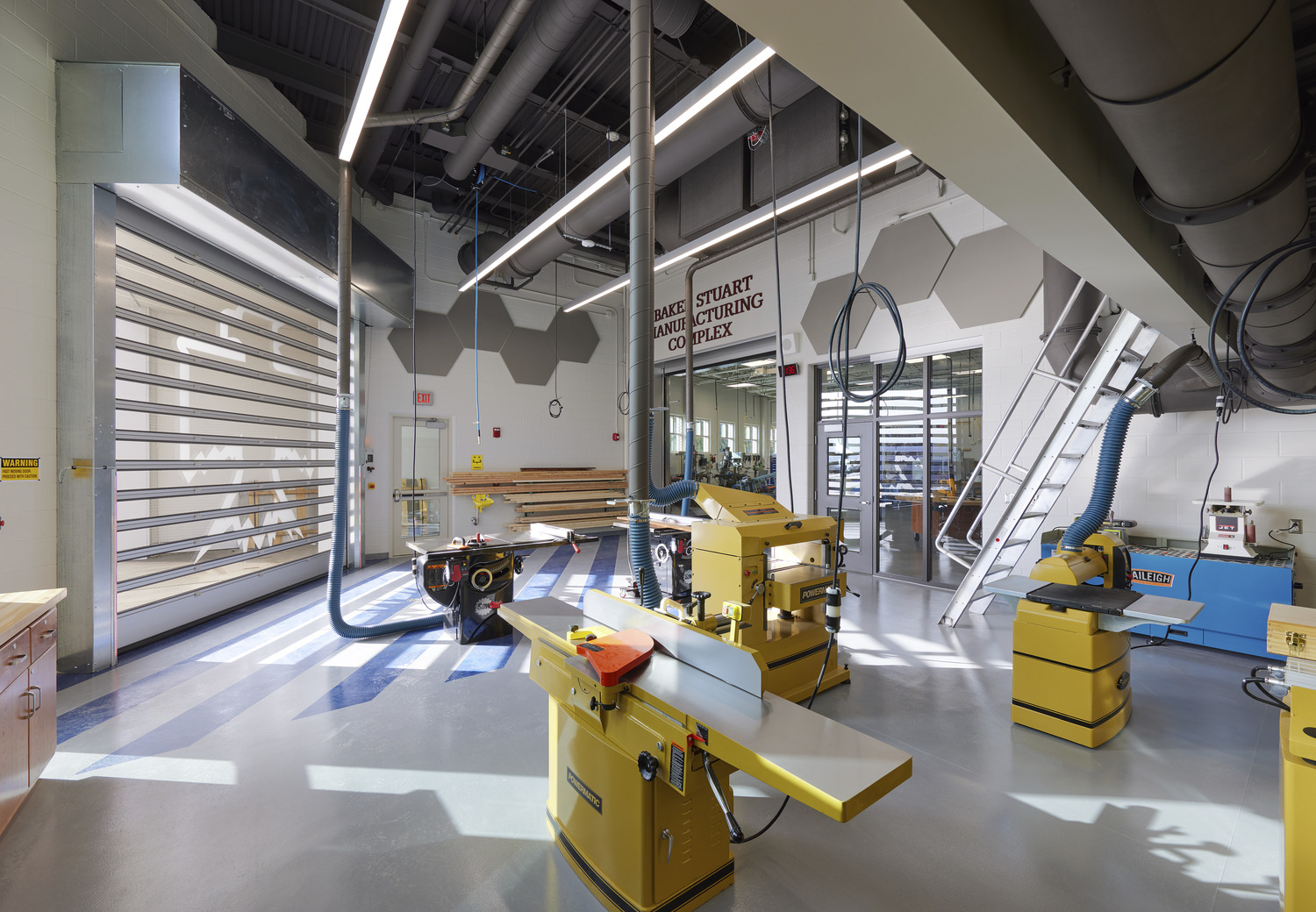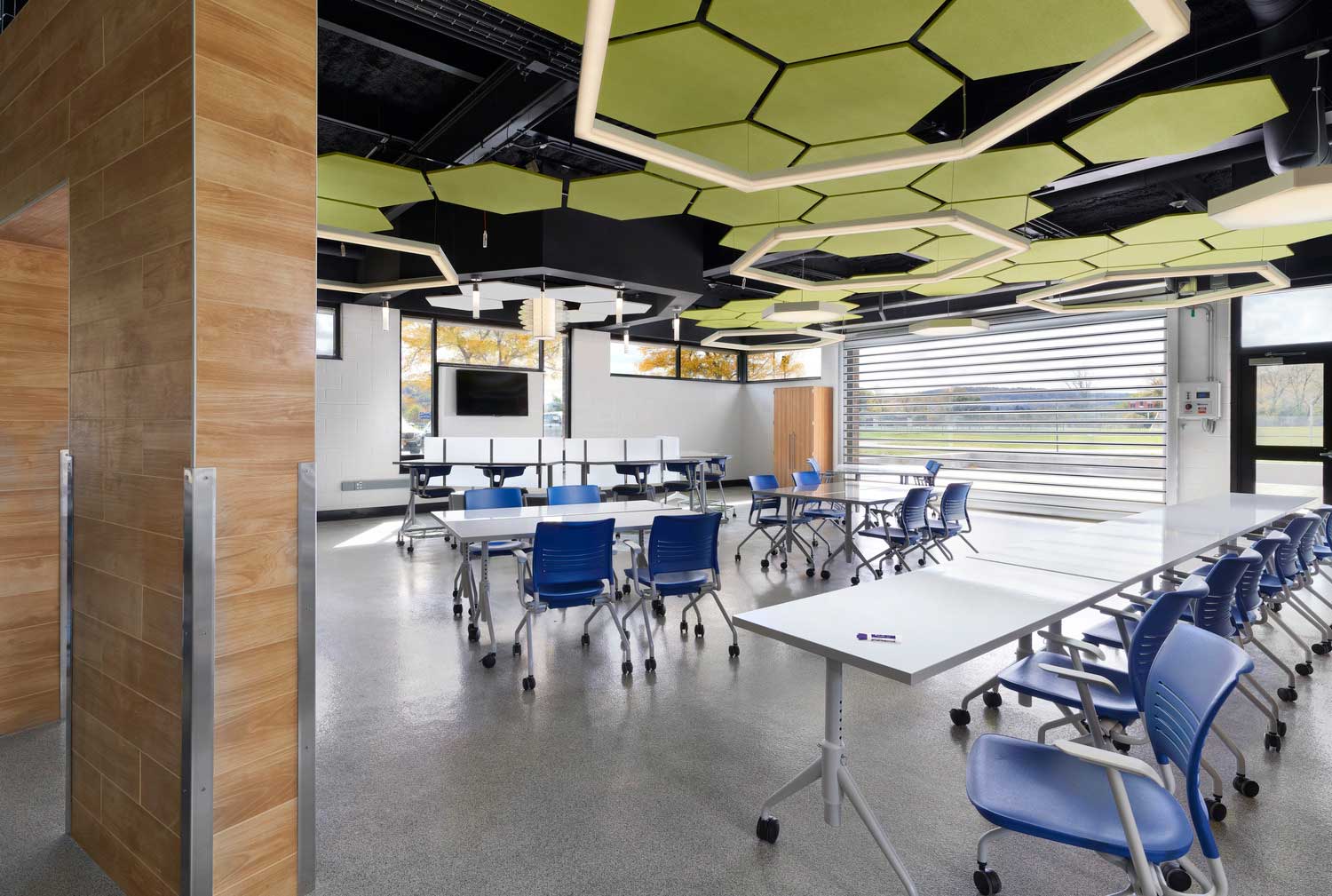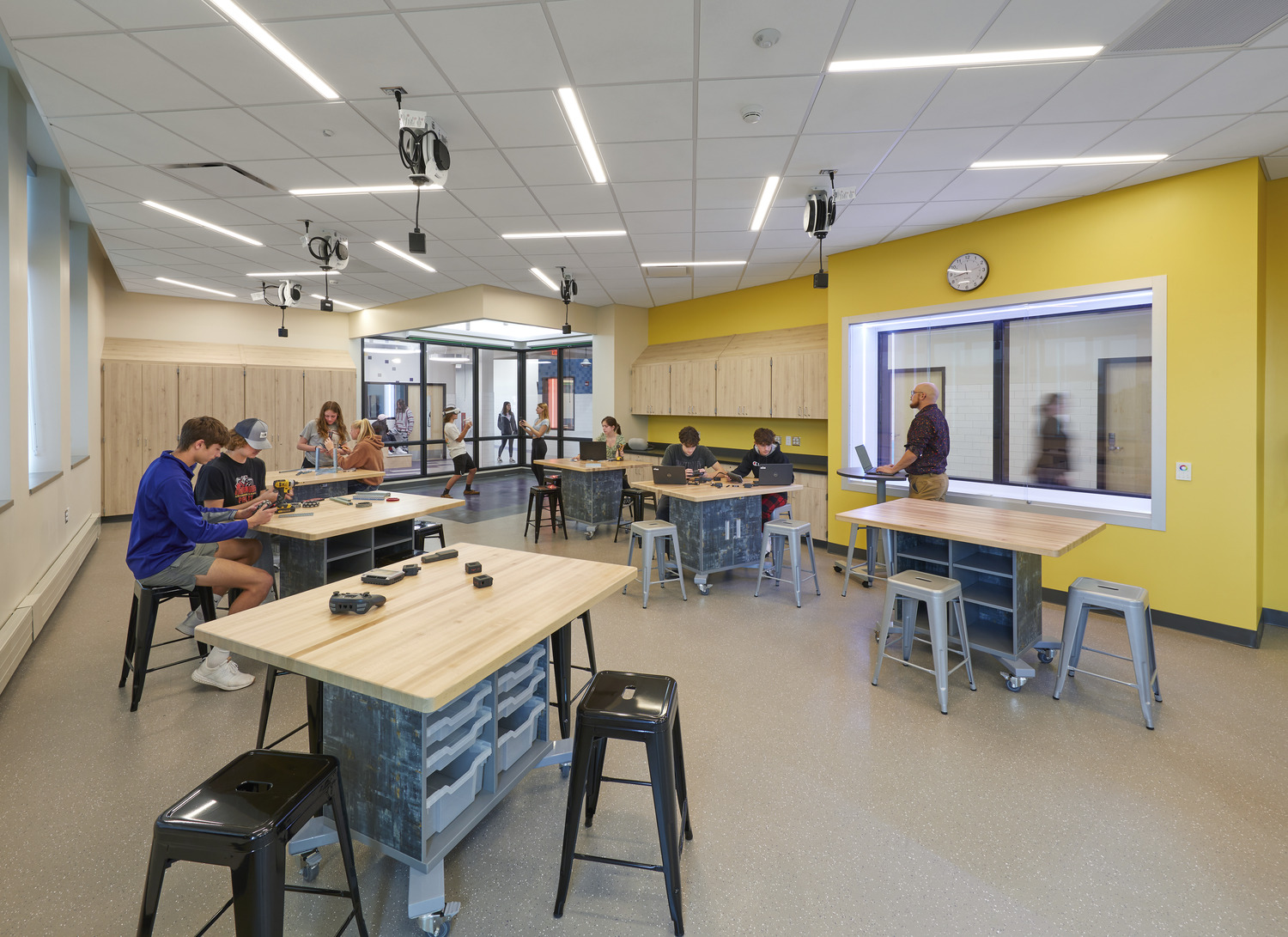Share This Story
Vocational education has come a long way from just wood shops and home economics.
With the advent of advanced manufacturing technology, computer-aided programming, architecture and engineering, K-12 students now have access to a variety of career and technical education (CTE) opportunities that can prepare them for high-wage, high-skill and high-demand careers. While some students may choose to follow the conventional route to employment by attending college, others may opt for vocational training or alternative pathways after high school graduation.
To best support all pathways to success, schools must move beyond the traditional “one-size-fits-all” approach to education. Instead, they should explore ways to infuse technology into curriculums, offer classes that teach core trade skills, and provide engaging learning environments to inspire students interested in various career avenues.
Developing Optimal CTE Spaces Through Robust Stakeholder Engagement
To ensure that a CTE facility’s program aligns with the target audience’s needs, gathering direct feedback from students, faculty and community members is a crucial step in the design process.
These stakeholders can often offer thoughtful and compelling ideas about space layouts, technology and machinery preferences, as well as help determine the specific classes that will be taught in the finished space. Furthermore, eliciting input from local business leaders can also help ensure that CTE facilities are designed with the latest industry standards and practical “real-world” applications in mind.
Direct feedback from the community and local businesses was leveraged into the final design plans for the transformation of an underutilized third-floor wing at York Central School District’s Middle/High School. The existing space was renovated into a cutting-edge center that fosters creativity and technological advancement in science, technology, engineering, art, and mathematics (STEAM) learning. Stakeholder input helped drive key design decisions, resulting in contemporary classrooms that are equipped with computers, greenscreens and smart screens; multi-purpose laboratories with movable walls; power and high-speed data capability; and video production rooms.
Explore the matterport scan below to step inside York’s advanced STEAM wing.
Resolving Funding Challenges with Private Industry Partnerships
With aging school buildings requiring restoration or replacement, many K-12 districts face the challenge of allocating capital funds for emergency repairs, leaving little to address vital educational needs.
To bridge the gap, schools can seek to establish long-term partnerships with local private companies. This collaboration enables the development of specialized CTE spaces that benefit both students and the community, mitigating investment costs for the school and bolstering recruitment efforts for both parties. Moreover, private industries can provide access to industry-standard equipment, allowing students to train on the same machinery used by professionals in real-world settings.

Chautauqua Lake Central School Baker Stuart STEM Manufacturing Complex
The Baker Stuart STEM Manufacturing Complex at Chautauqua Lake Central School is a perfect example of what can happen when schools and businesses work together. The space, which features rapid prototyping and computer-aided programming and machining to emulate full-scale production processes, was made possible by the supportive partnership and engagement between the school and local businesses Jamestown Plastics and Stuart Tool & Die, Inc.
Prioritizing Flexibility to Meet Evolving Technology and Educational Needs
Creating CTE facilities that can adapt to evolving workplace standards, equipment and technology is essential in today’s fast-paced world. The development of active and collaborative learning environments that can be easily adjusted is a great way to achieve this flexibility.
For instance, incorporating glass partitions, movable tables and chairs, and power sources in open ceilings are all effective strategies to enhance adaptability. Additionally, CTE spaces must be equipped with a range of power and charging capabilities, making the inclusion of extra electrical conduits in the walls during construction an excellent future-proof strategy to consider.

Cuba-Rushford Central School District STEAM Classrooms
The dynamic, flexibly designed STEAM classroom additions at Cuba-Rushford Central School District serve as a hub for career exploration and hands-on experiential learning. The classrooms boast appropriate technology infrastructure, flexible layouts, glass partitions, movable furniture and program adaptability—all of which enable students to uncover their passions and build comprehensive skill sets for many years to come.
Engage with this matterport scan to explore Cuba-Rushford’s STEAM classrooms.
The Urgent Need for CTE Learning Spaces
In 2020-2021, 8.3 million U.S. high school students participated in CTE pathways, up from 7.5 million in the previous year. This shift away from the more traditional college route can be credited to the significant shortage of skilled trade professionals and the increased abundance of such in-demand jobs.
With the rising need for skilled trades—and a growing interest among students to pursue them—the call for additional school-to-career pathways has never been more pressing. Investing in CTE vocational learning spaces equips K-12 schools with the means to provide critical skills to students, allowing them to succeed in whichever career route they choose.
The following projects were led by CPL’s Southern Tier New York Region K-12 Practice Leader, Jason Benfante, AIA: STEAM Wing Transformation at York Middle/High School, Baker Stuart STEM Manufacturing Complex at Chautauqua Lake Central School, and STEAM Classroom Additions at Cuba-Rushford Central School District.

