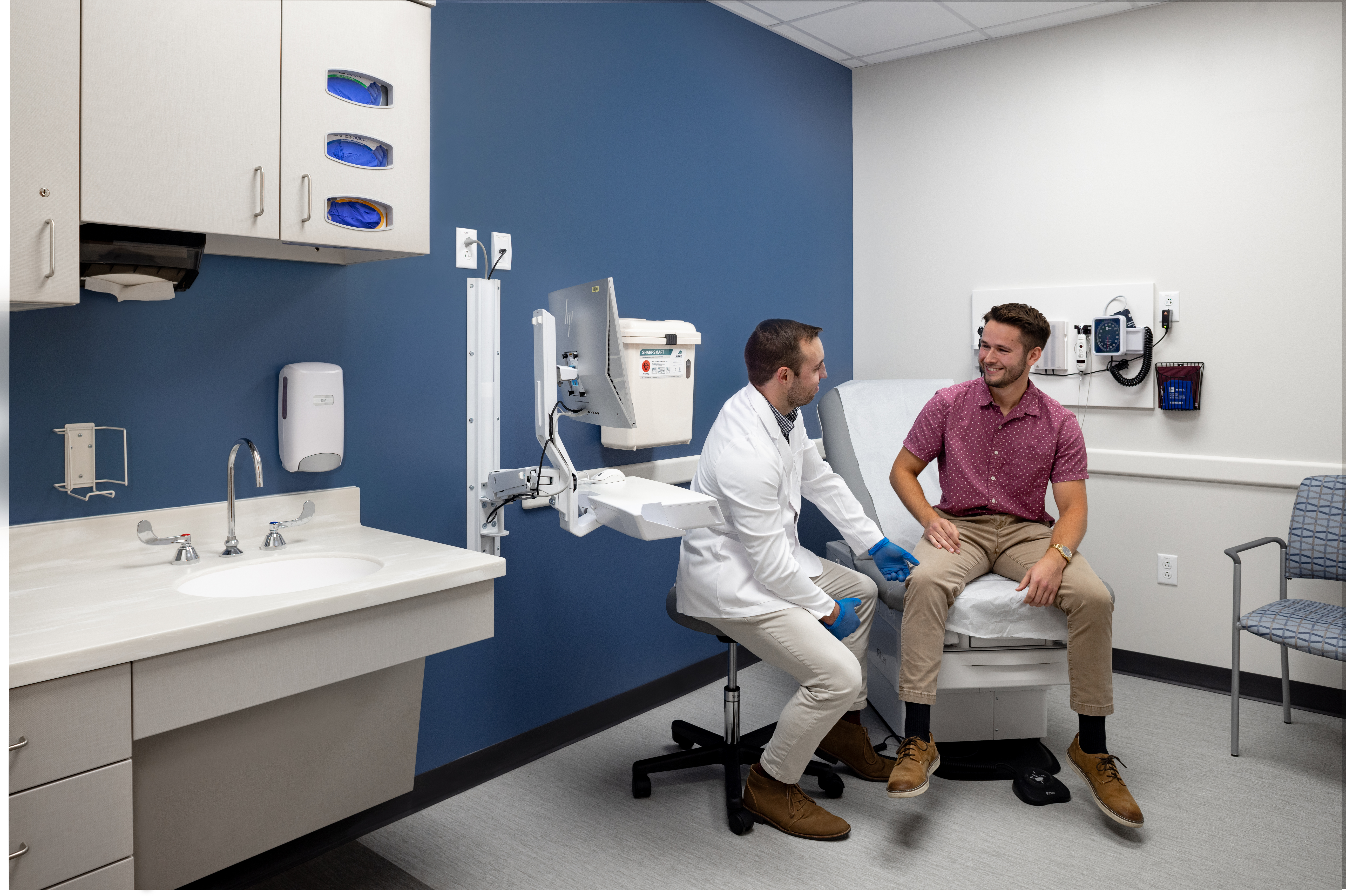Born from a vision to bring top-tier healthcare closer to home, Rochester Regional Health’s (RRH) Victor Medical Campus serves the growing community of Victor, New York and the surrounding Finger Lakes region.
Photographer: Shutts Productions
Client
Rochester Regional Health
Location
Victor, New York
Total Project Cost
$2.15 M
Project Type
Acute Care, Outpatient Care
Completed
2024
Size
10,000 sq. ft.
Services
Architecture, Electrical Engineering, Interior Design, Mechanical Engineering, Plumbing Engineering
Key Contact
Michelle Trott
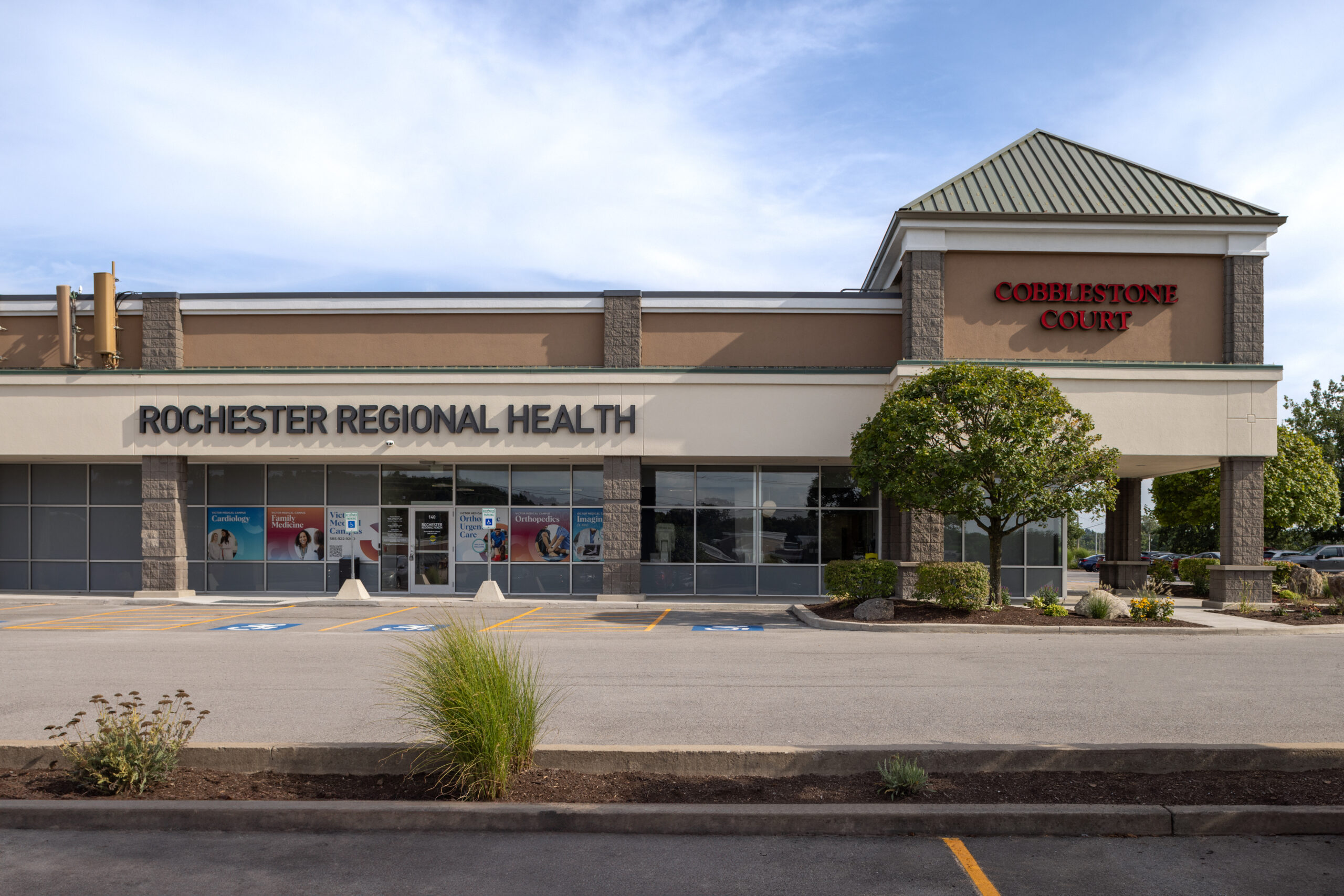
Spanning 10,000 sq. ft., the Victor Medical Campus is a comprehensive center equipped with 19 exam rooms, dedicated treatment areas, casting and x-ray rooms, and additional space to accommodate future expansion of x-ray services.
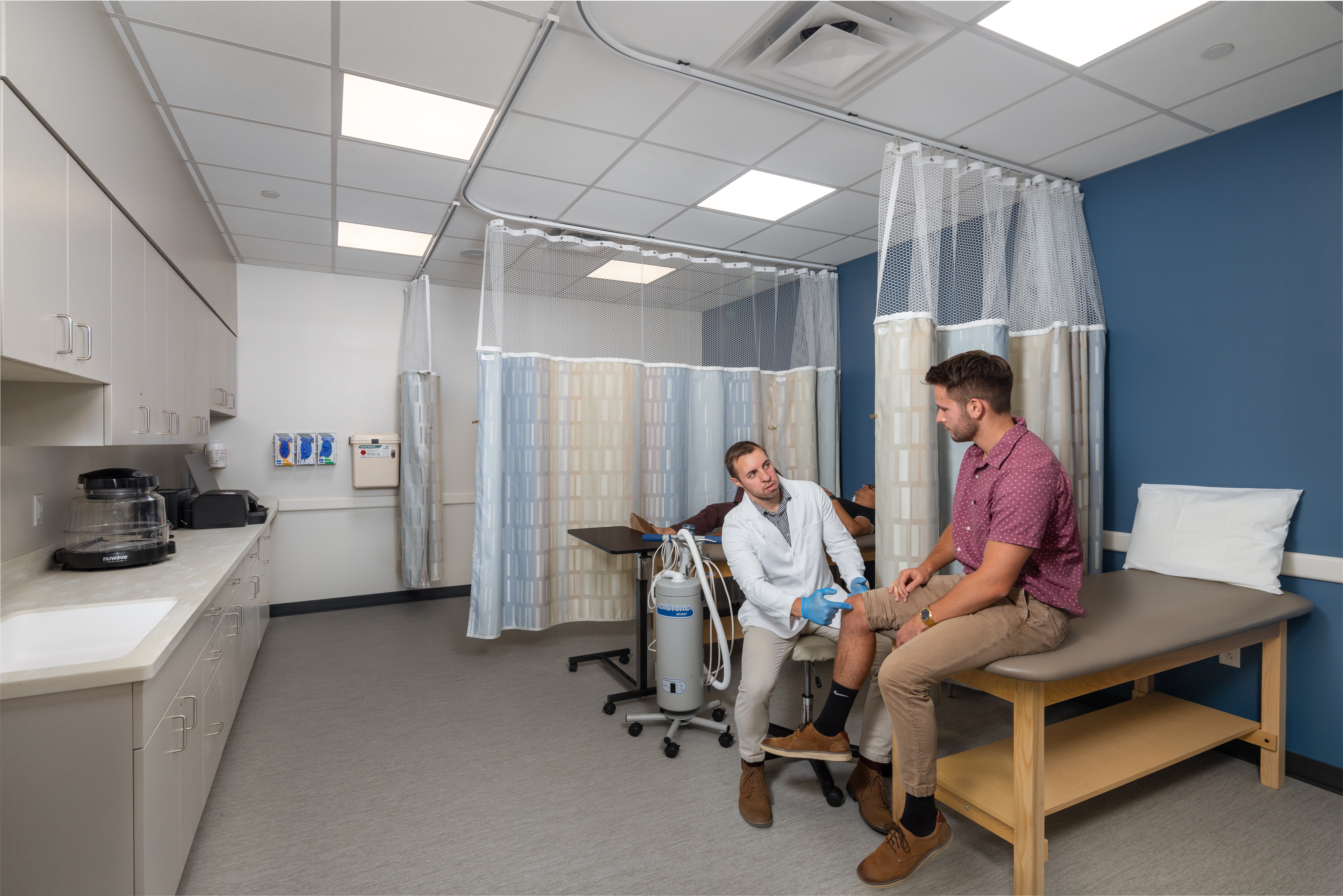
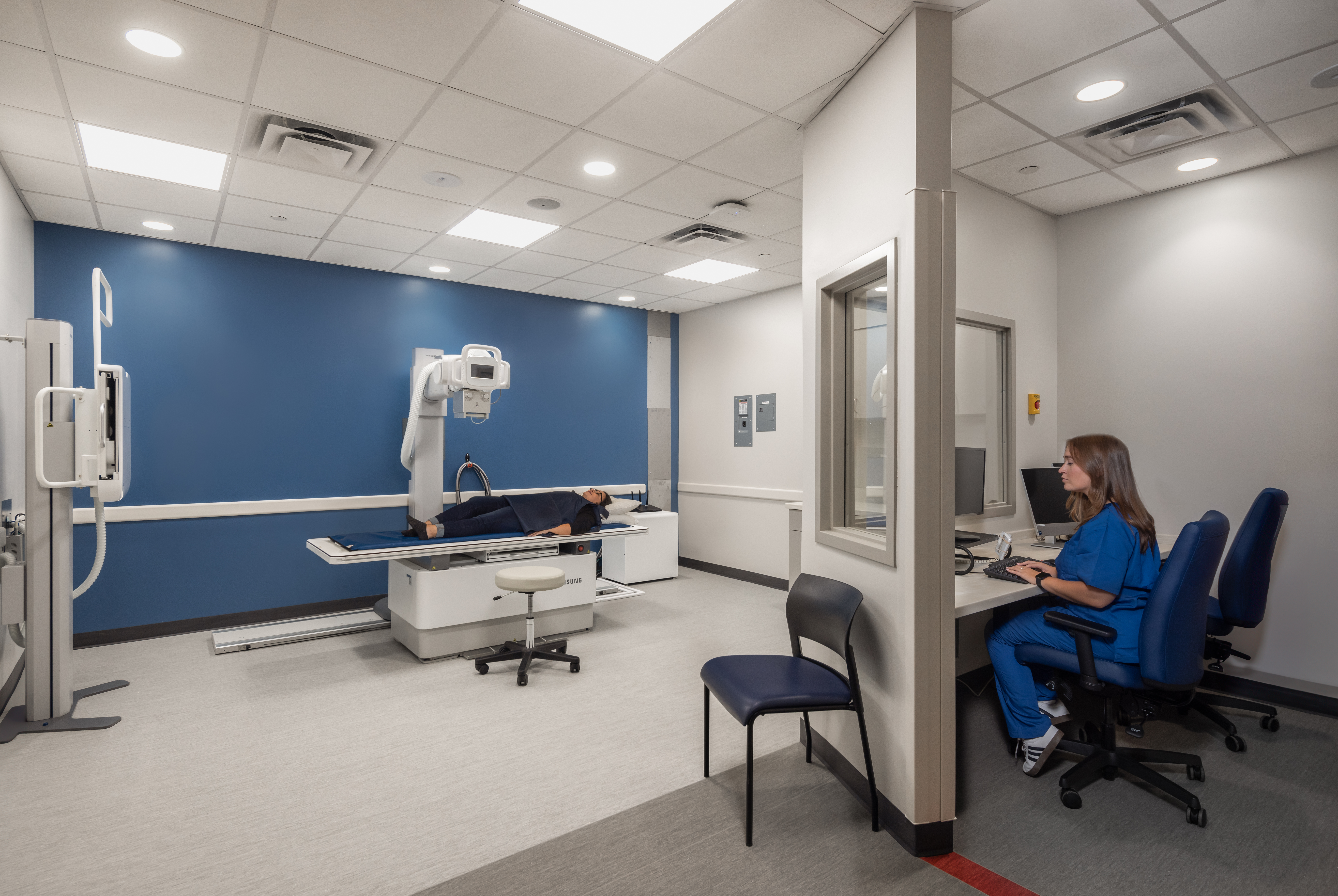
Every facet was thoughtfully designed to enhance accessibility and streamline operations to meet the evolving healthcare needs of the community.
To further optimize navigation, our Healthcare Practice team worked closely with RRH facility management to place fully stocked nurse stations at the heart of the building, with exam rooms situated along the perimeter. This layout minimizes walking distances, ensuring easy access for patients and staff.
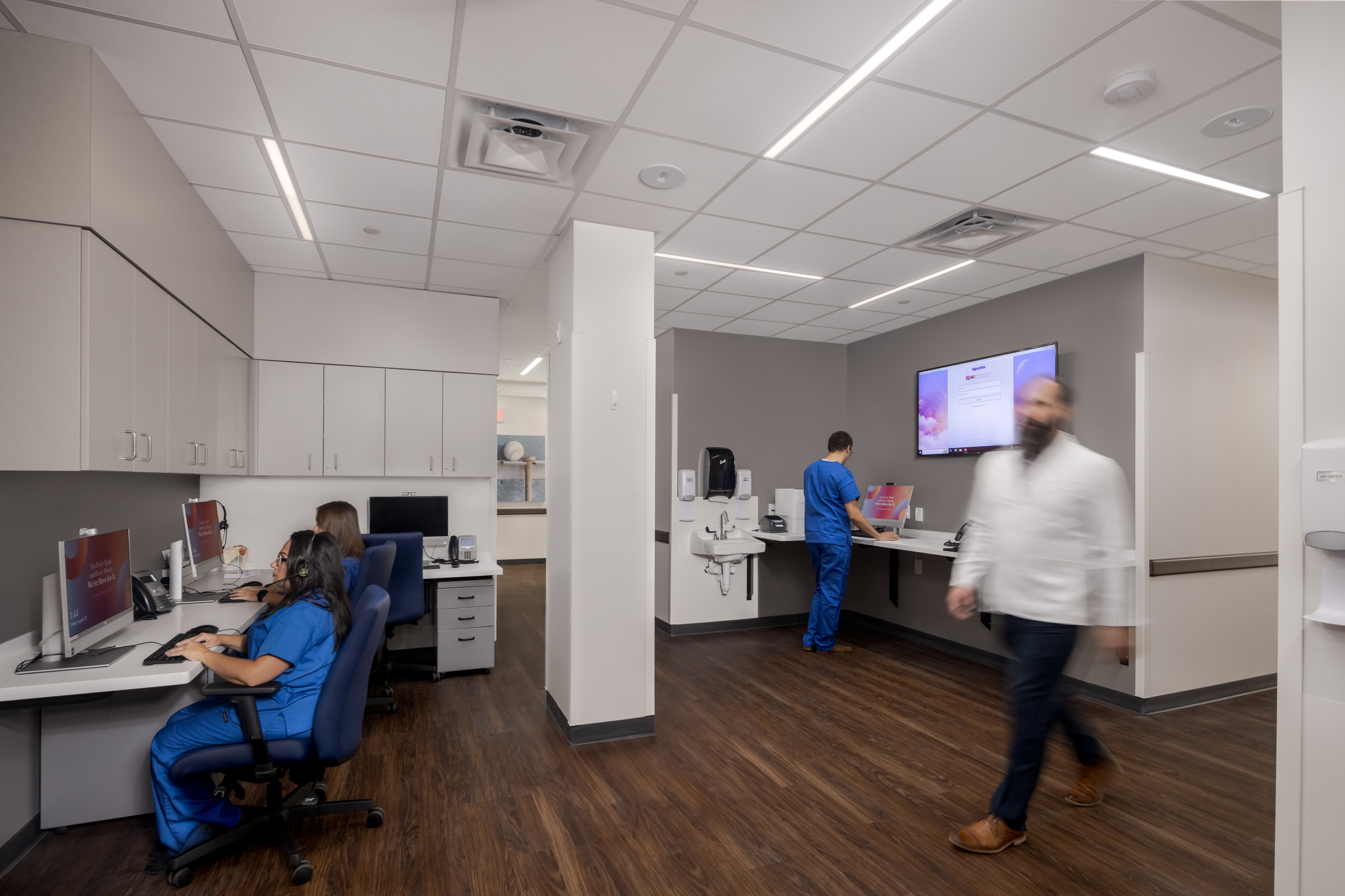
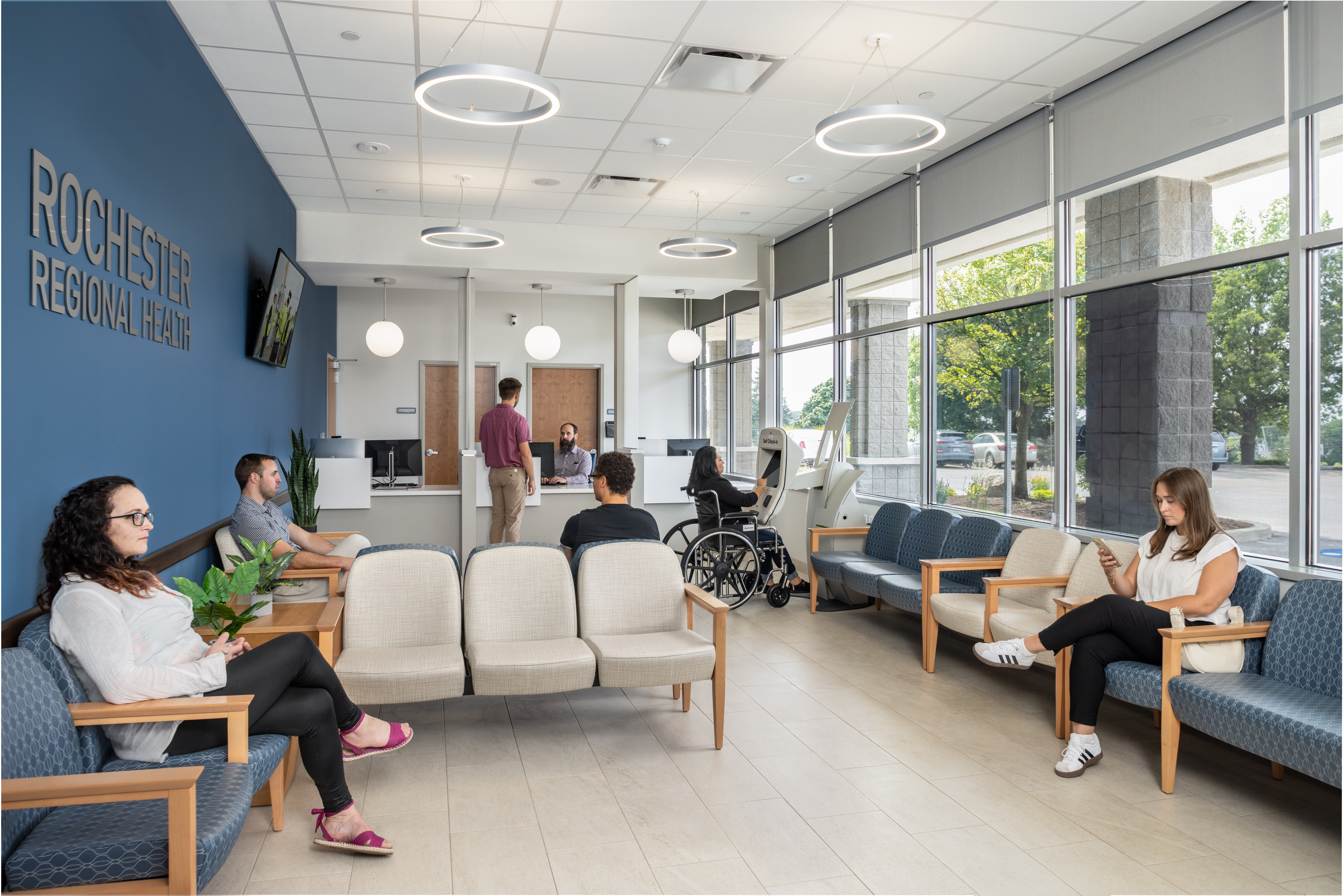
Interior design selections throughout the campus reflect RRH’s modern, clean aesthetic. Visitors are welcomed with soothing blue, steel gray and white color palettes, along with warm wood finishes and visually pleasing lighting. Additionally, the integration of modern technology, including digital kiosks for check-ins, supports a seamless patient experience from entry to exit.
These intentional design solutions have resulted in an inviting, highly functional facility that underscores a commitment to community health. With its strategic accessibility and focus on patient-centered care, the Victor Medical Campus stands as a model for bringing compassionate, comprehensive healthcare to the heart of a growing community.
