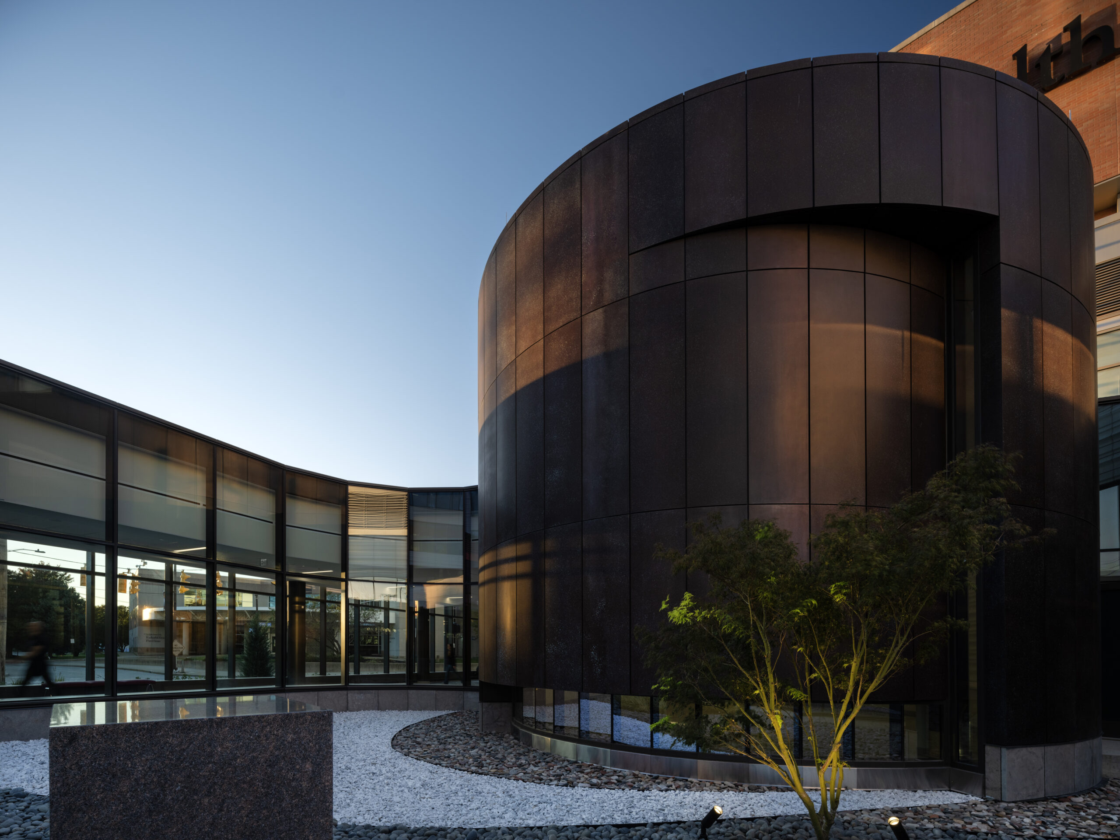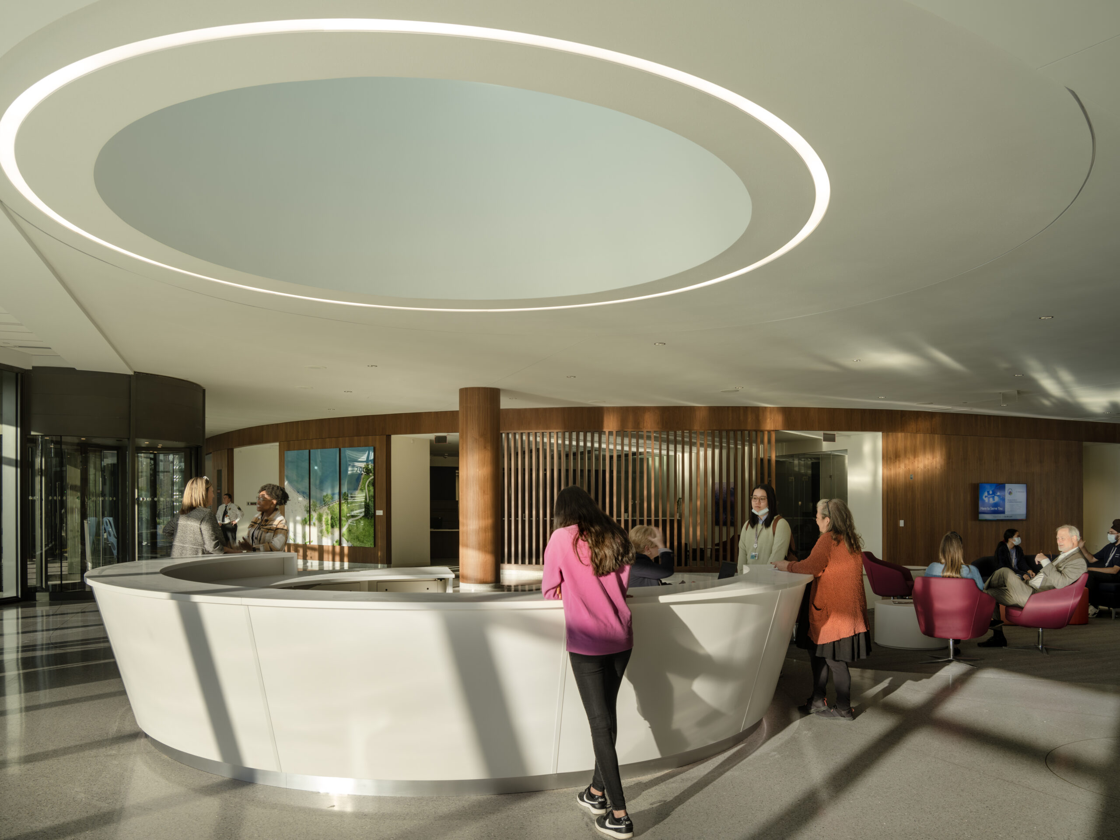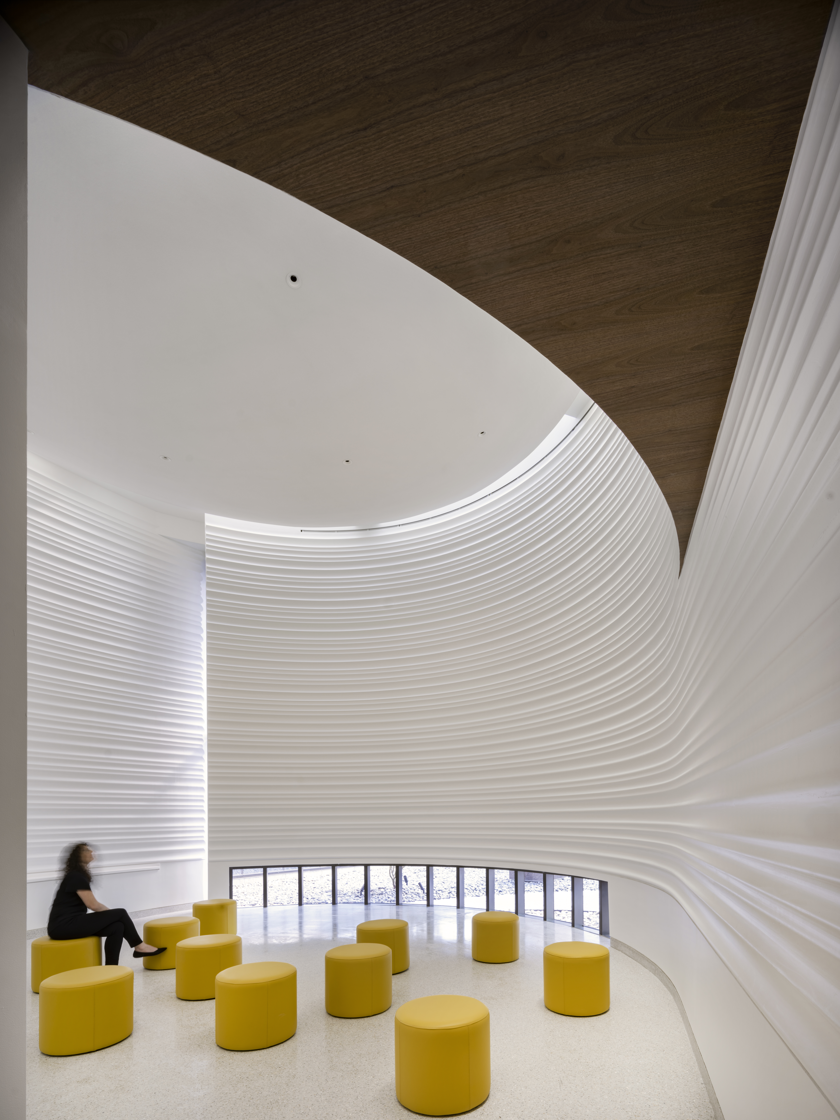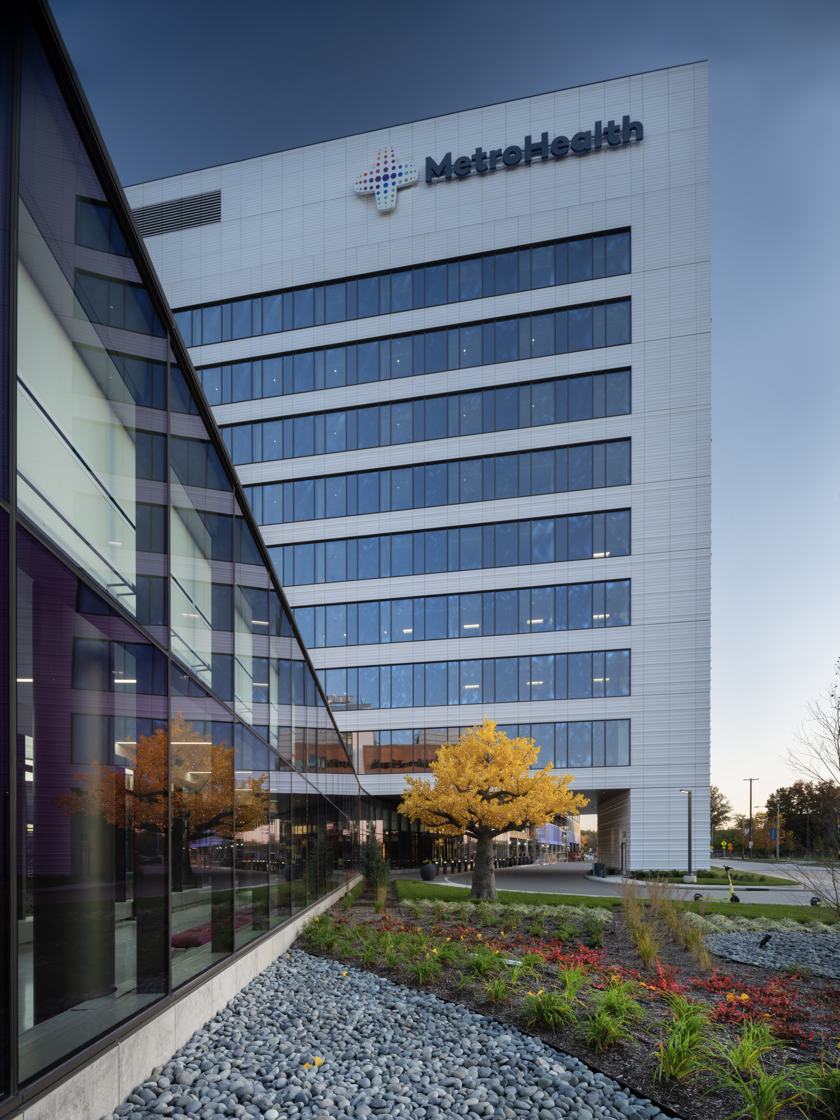Central to an extensive campus plan, the MetroHealth Glick Center marks a departure from the traditional, inward-facing hospital design, instead emphasizing its seamless integration into the surrounding neighborhood. Working directly with MetroHealth and architectural designers HGA, CPL’s Healthcare team championed the creation of this facility, employing Lean methodologies and data-driven design principles to realize its advanced healthcare capabilities.
Photographer: Nic Lehoux










 Previous Project
Previous Project