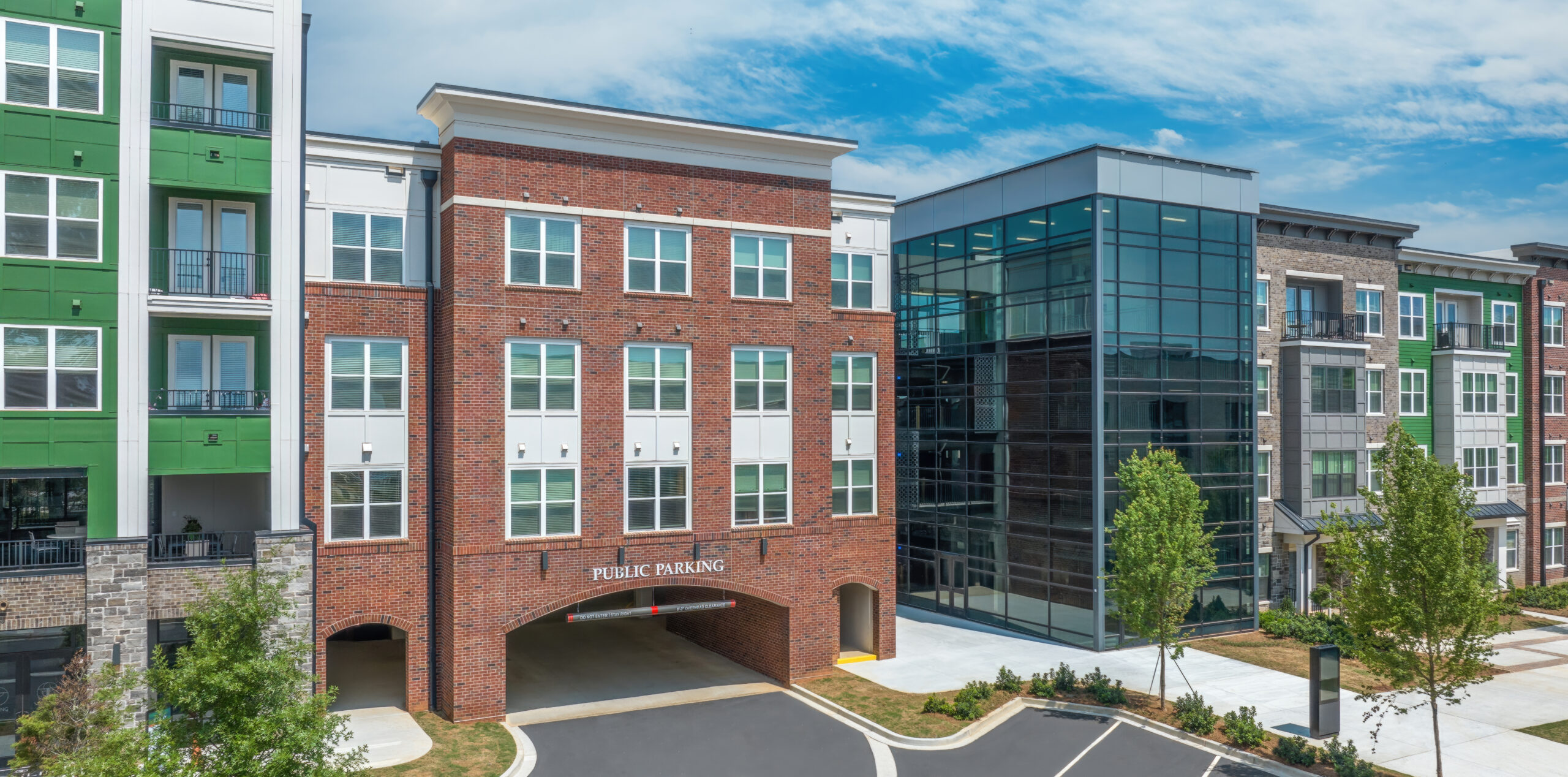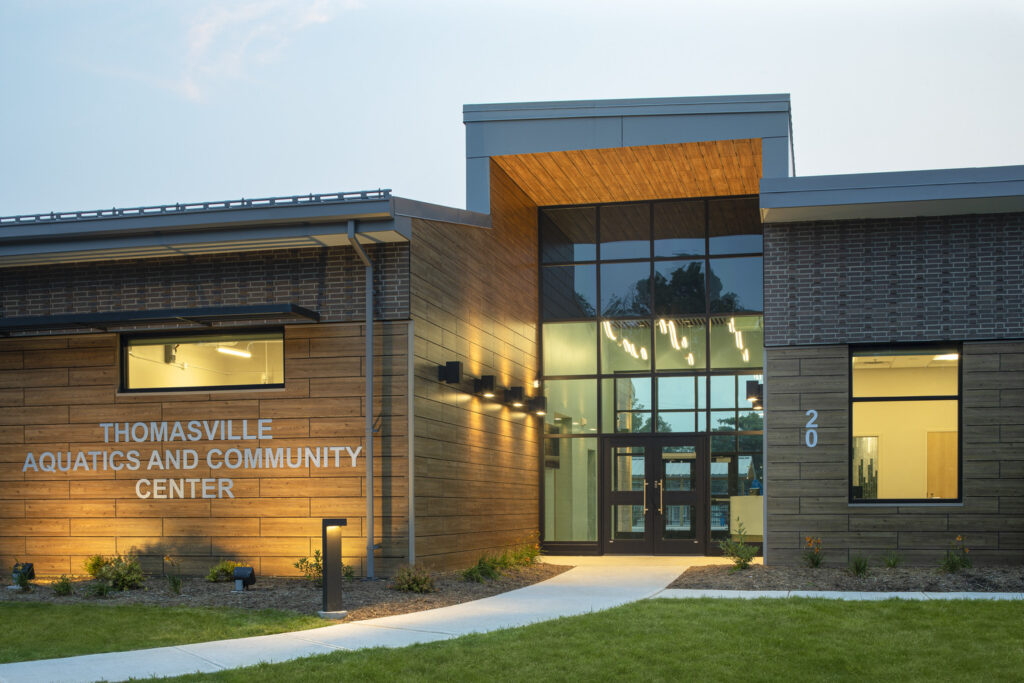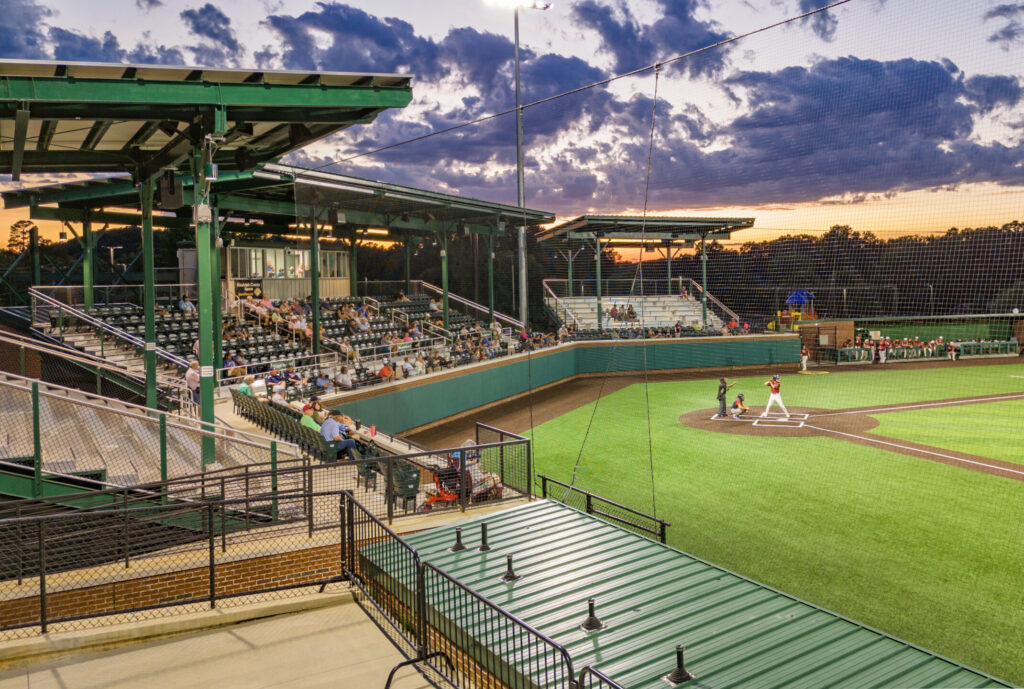The Grove at Towne Center’s Parking Deck is a pivotal part of downtown Snellville’s landmark development, The Grove at Towne Center. Situated on an expansive 18-acre site, The Grove offers a dynamic blend of retail, dining, office, residential, and entertainment spaces to the community.
Photographer: JandDImages
Client
City of Snellville
Location
Snellville, GA
Total Project Cost
$12 M
Project Type
Fleet Maintenance & Highway Garages
Completed
2022
Size
750 spaces
Services
Architecture, Civil/Site Engineering, Electrical Engineering, Structural Engineering

Envisioned by the City of Snellville in collaboration with CASTO and MidCity Real Estate Partners, The Grove spans more than 50,000 sq. ft., serving as a gathering place, a destination, and a vibrant hub for residents and visitors alike.

The parking deck offers 750 spaces, configured with a three-bay layout and single ramp to ensure smooth traffic flow and a hassle-free parking experience. Built with a durable precast concrete superstructure supported by spread footings, the deck guarantees resilience and longevity, serving as an essential infrastructure component for years to come.

Within the deck, a glass-enclosed stair and elevator tower on the east side allows visitors a striking view of the Elizabeth Williams Library, the bustling mercantile spaces, and the nearby Grove Town Green.
This integration of design and functionality transforms the parking deck into a welcoming gateway for those arriving at The Grove, reinforcing its role as a cornerstone of the development.
The Grove at Towne Center’s Parking Deck’s location and design embody the development’s emphasis on connectivity and seamless urban flow, making it a model of efficiency and sophistication within the mixed-use environment. More than a structure, it embodies the thoughtful planning and high standards that define The Grove, creating a destination that will foster community engagement and attract visitors for generations to come.


