A grand stair functions as a “binding rod” that gracefully connects all three levels, providing panoramic views and a sense of cohesion throughout the building. Moreover, to promote school pride and consistency with the existing campus, Randolph-Macon College’s black and gold colors are seamlessly integrated with contemporary finishes and furnishings.
The project received an award for “outstanding design” during the 2023 Educational Interiors Showcase, standing as a testament to the power of thoughtful space planning in blending diverse elements to drive holistic personal and professional development. Today, the PA program opens local pathways for aspiring healthcare workers to pursue gratifying careers, right from their home community.


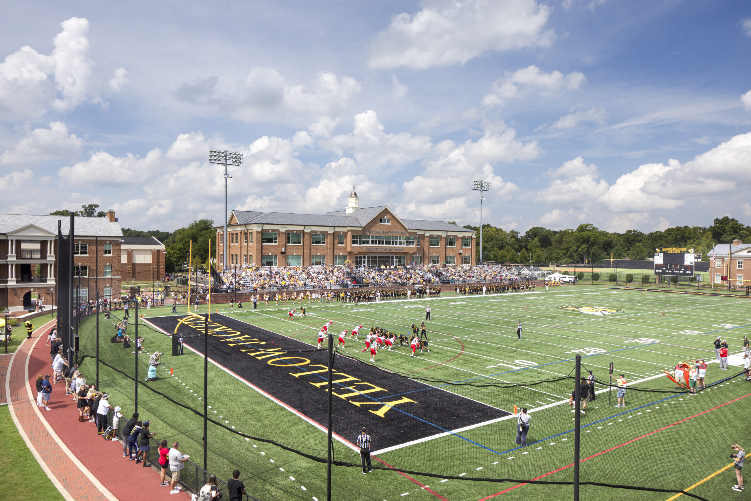
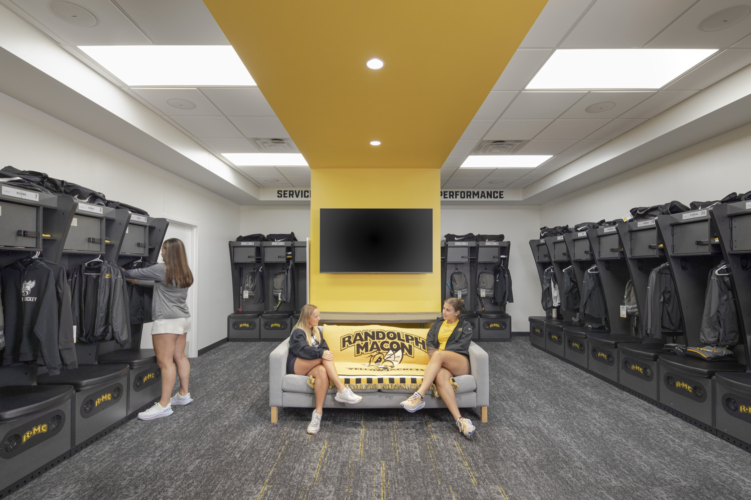
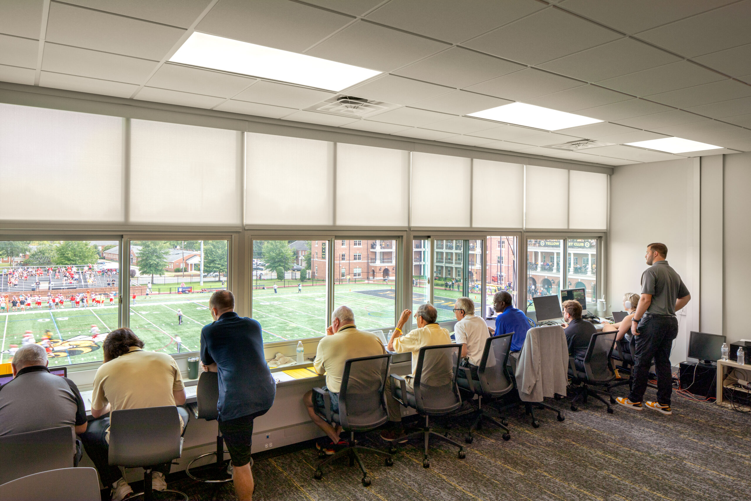
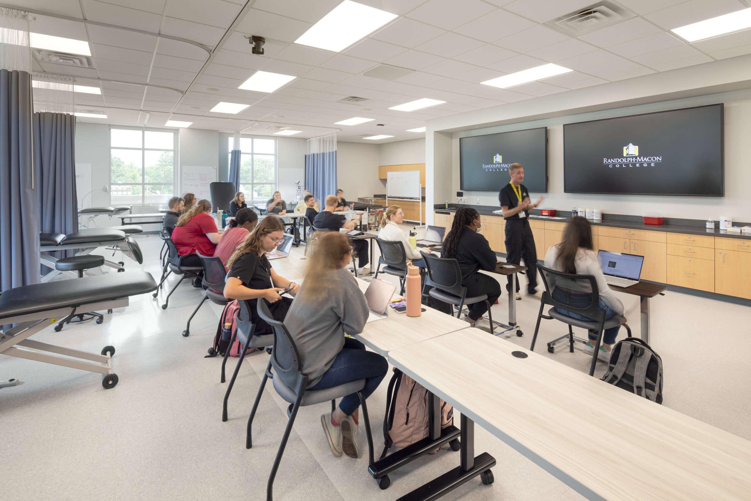
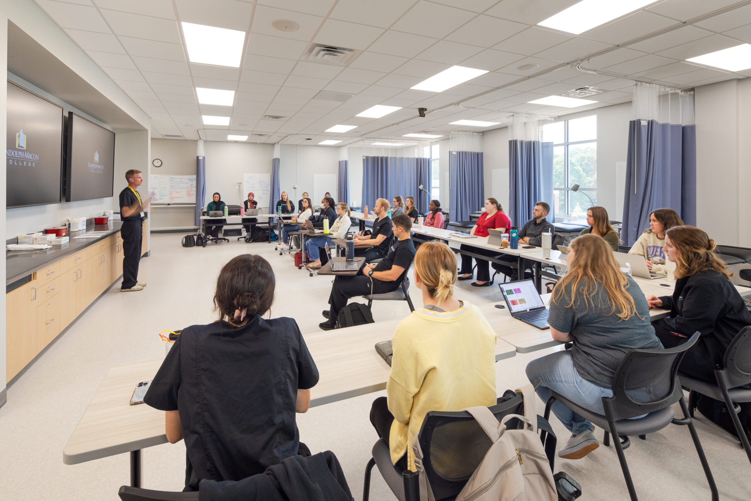
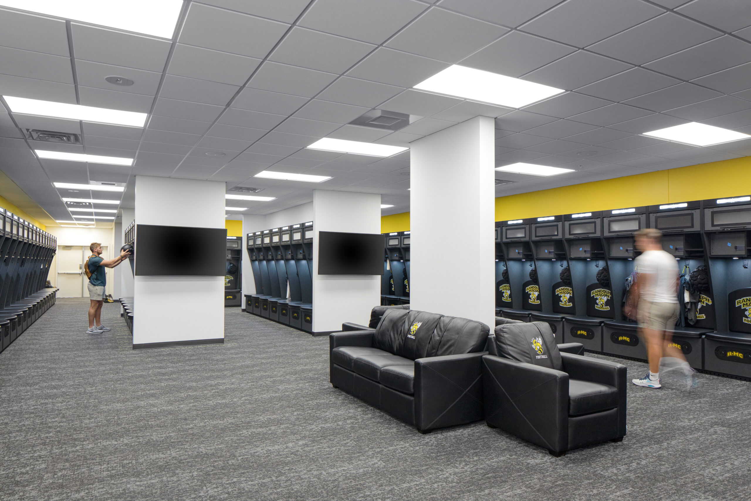
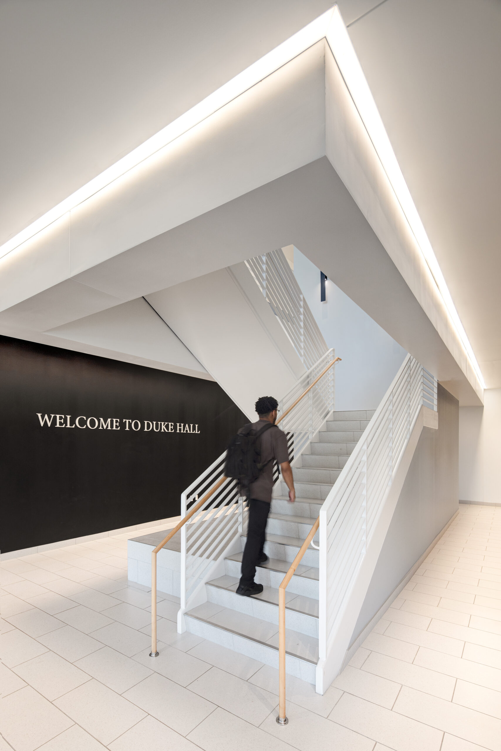
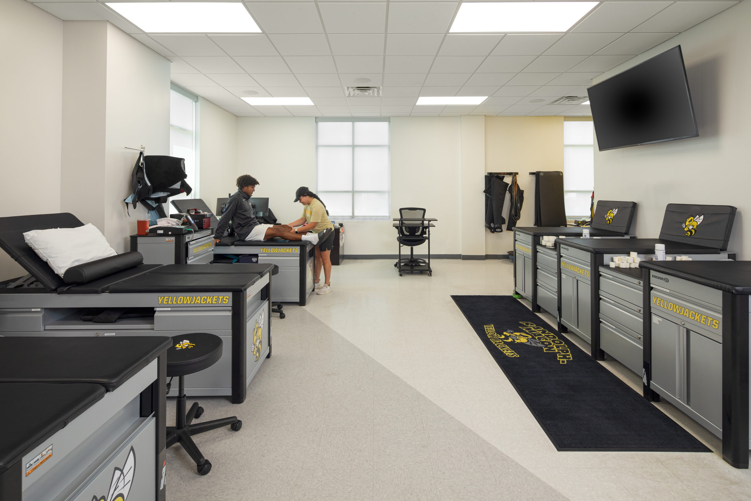
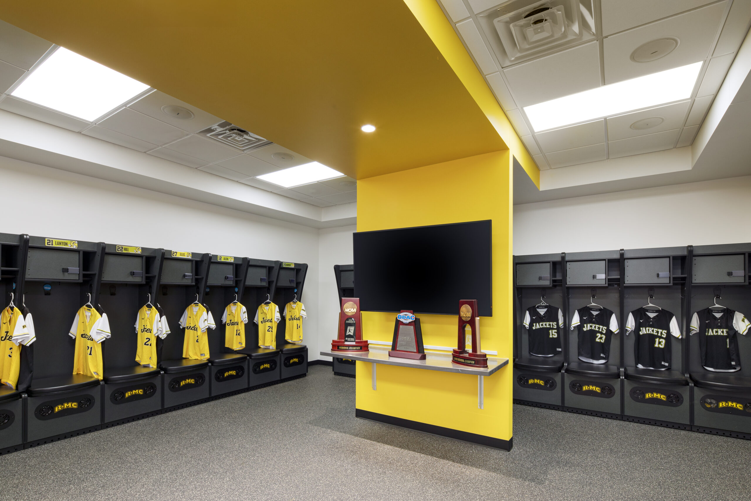
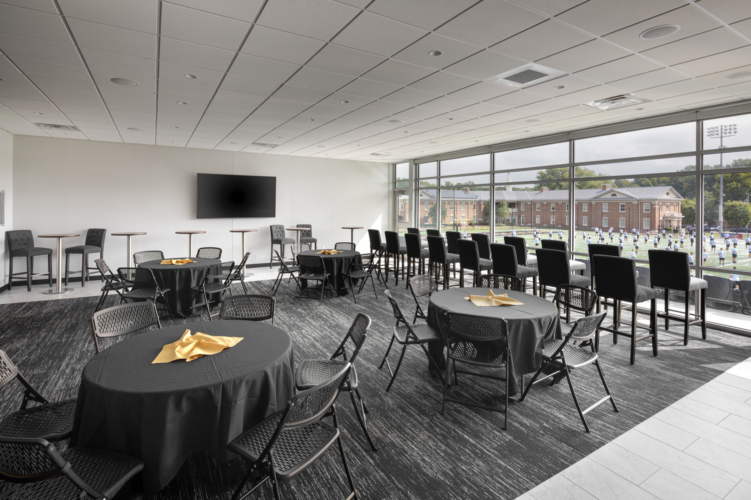
 Previous Project
Previous Project