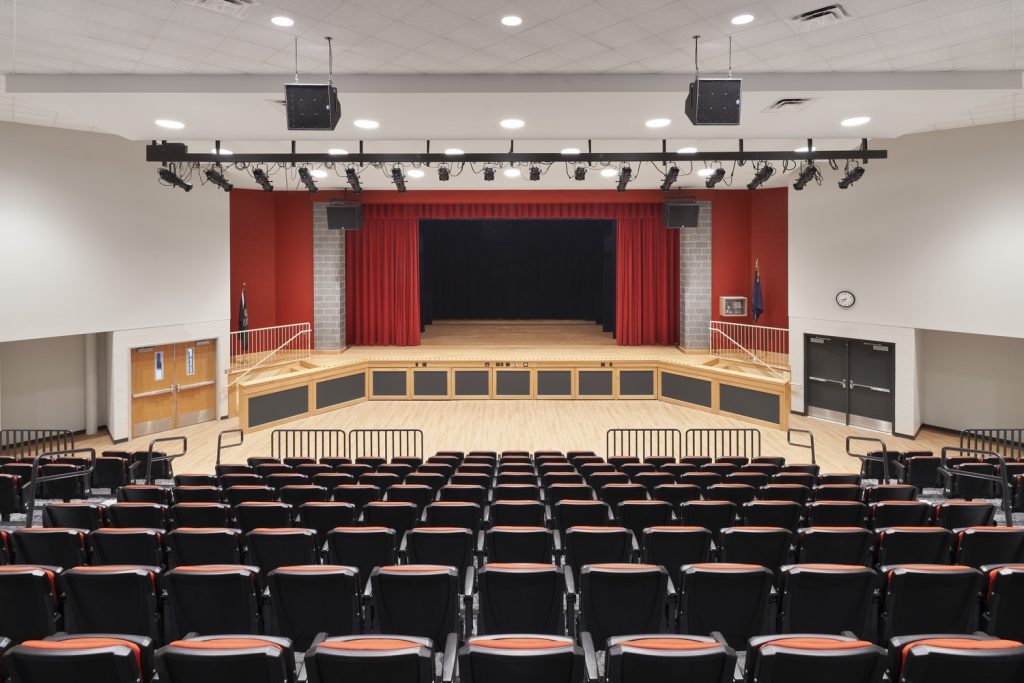As part of a larger Capital Improvement Project (CIP), the South Orangetown Central School District sought to enhance South Orangetown Middle School’s existing library, which lacked the dynamic branding and sophisticated functionality that the district aspired to integrate throughout its schools.
With consideration of the community and key stakeholders’ interests, the library now serves as a versatile learning and meeting space complete with floor-to-ceiling exterior and interior glass walls, enlarged side rooms for conference meetings and breakout zones with secluded nooks for a myriad of student gathering and educational purposes.
Client
Blauvelt, NY
Location
South Orangetown Central School District
Total Project Cost
Part of $11.5 M Capital Improvement Project
Project Type
Media Centers
Photographer
Kim Smith Photo
Completed
2020
Size
2,420 sq. ft.
Services
Architecture, Electrical Engineering, Interior Design, Mechanical Engineering, Plumbing Engineering, Structural Engineering
Key Contact
Christopher Colby

The multi-purpose library also highlights the district’s desire for contemporary, on-brand spaces with intentional selections of the school’s black, white, gray and red color scheme, as well as the addition of TVs, smart writable surfaces, drop-down projection screens and customizable furniture to encourage an enriching learning environment.

Thoughtful design touches focused on leveraging deep knowledge of South Orangetown’s branding requirements as well as adding substantial volume to the existing space, all of which yielded a much more open and inviting library that is flexible enough for students, staff and the Board of Education to enjoy.


