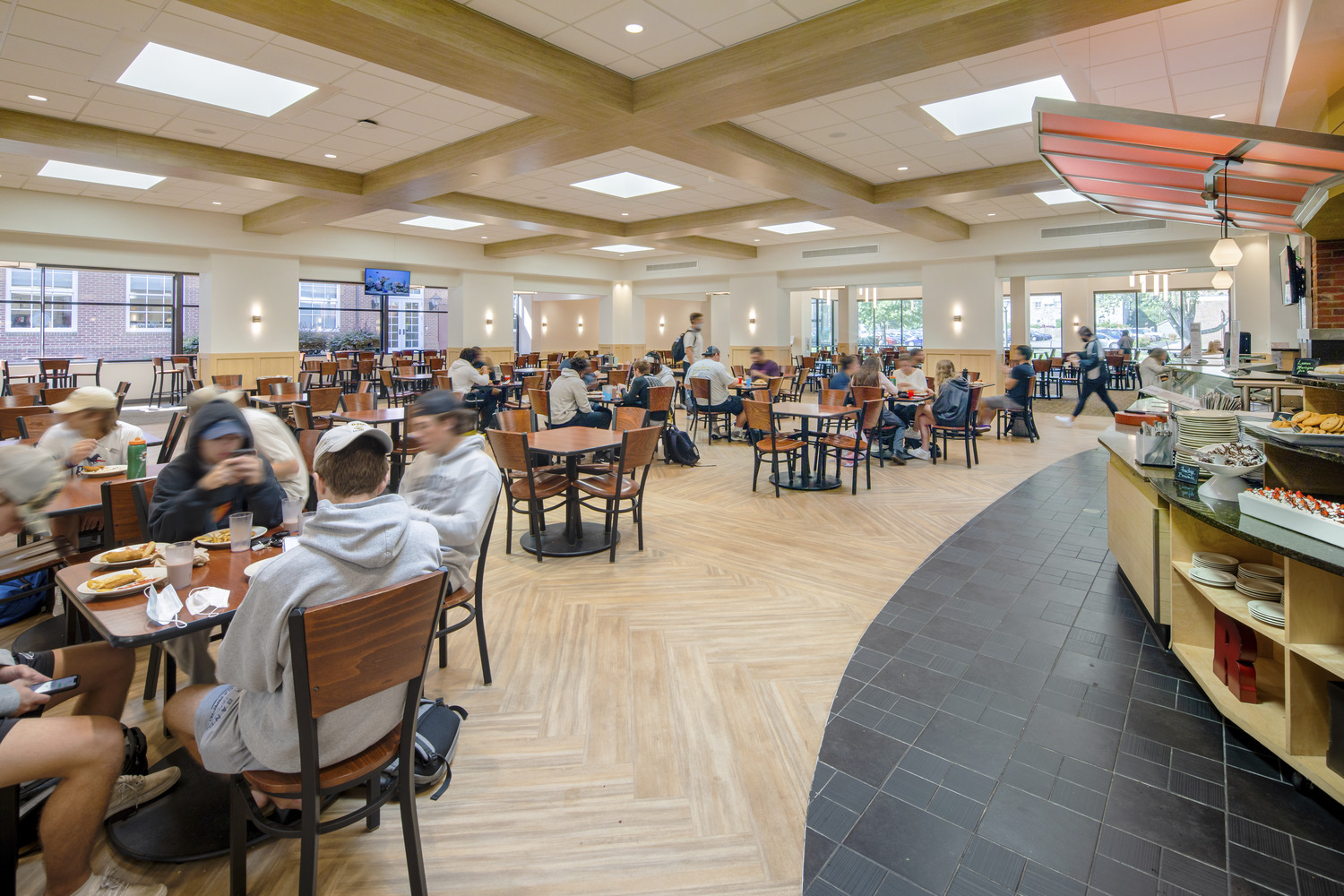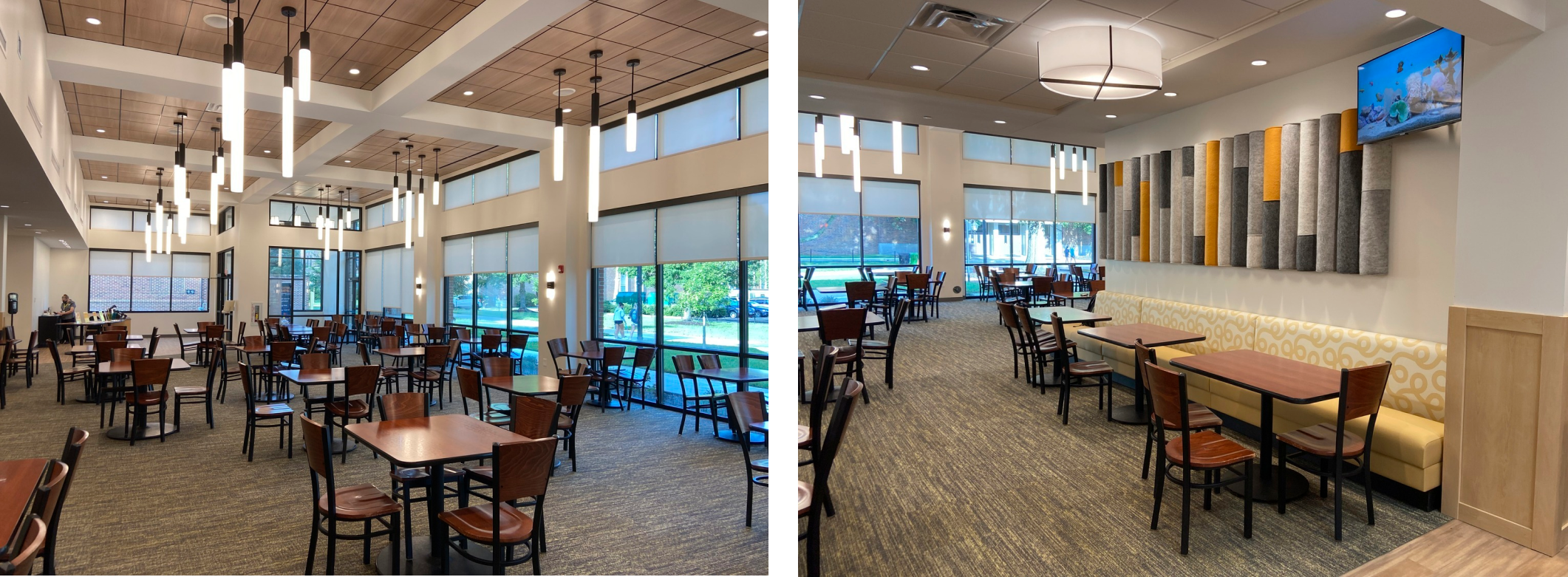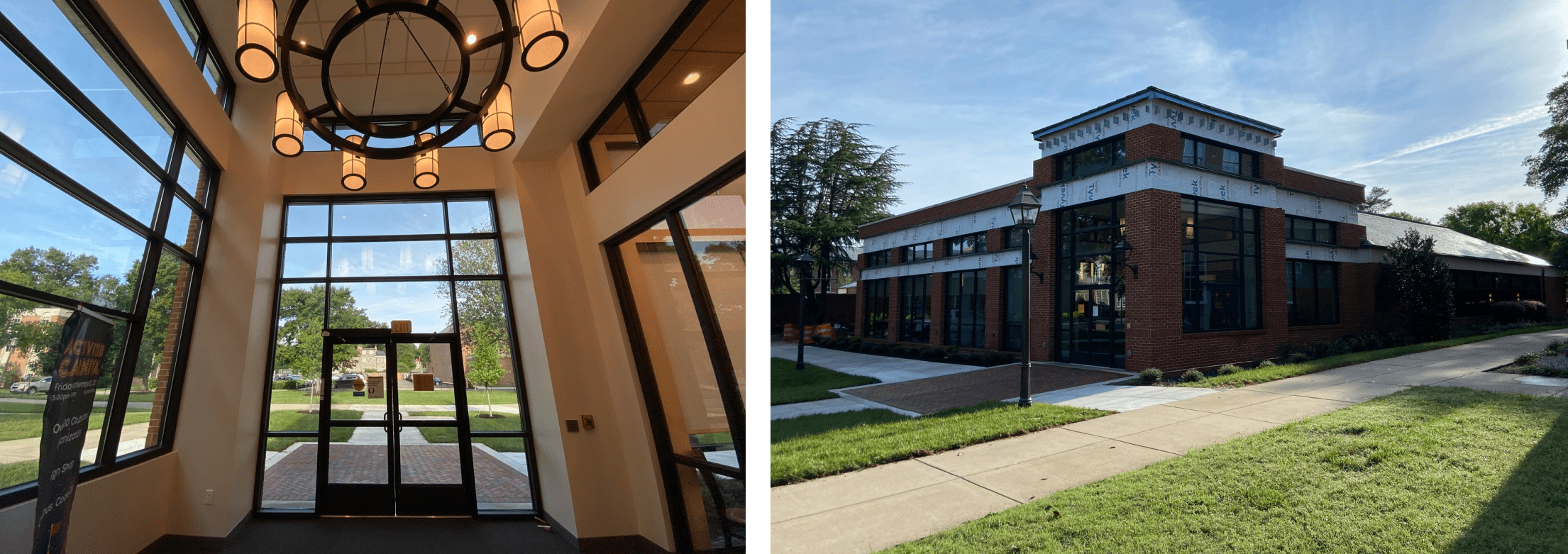Unchanged since its original design and construction, Randolph-Macon College sought to improve food serving efficiency and increase capacity for its aging dining hall.
Leveraging input from college stakeholders and food service providers, our higher education team established a three-phase improvement plan, which began with replacing and relocating the kitchen’s outdated dishwasher with a new energy-efficient unit. Layout and design planning followed soon after, yielding a reorganized and open servery area that can quickly accommodate hungry students with hectic schedules.





 Previous Project
Previous Project