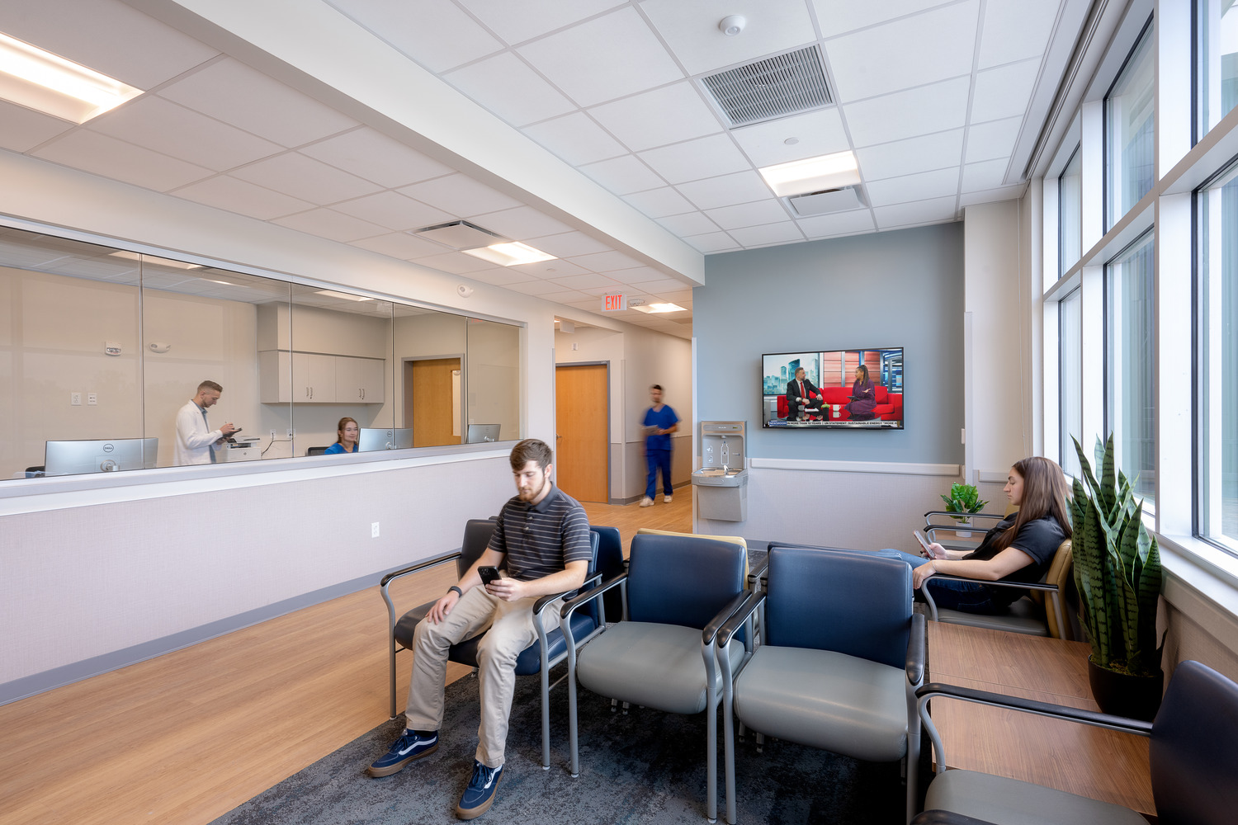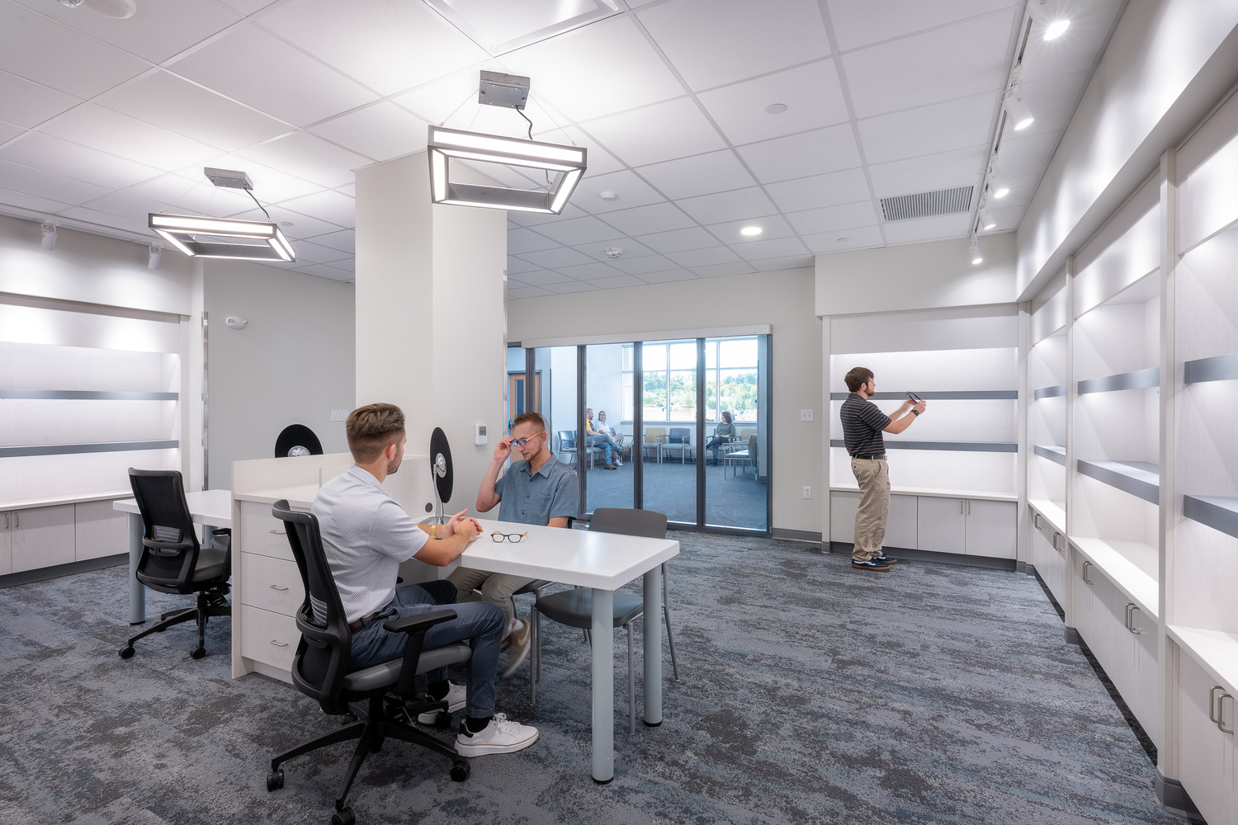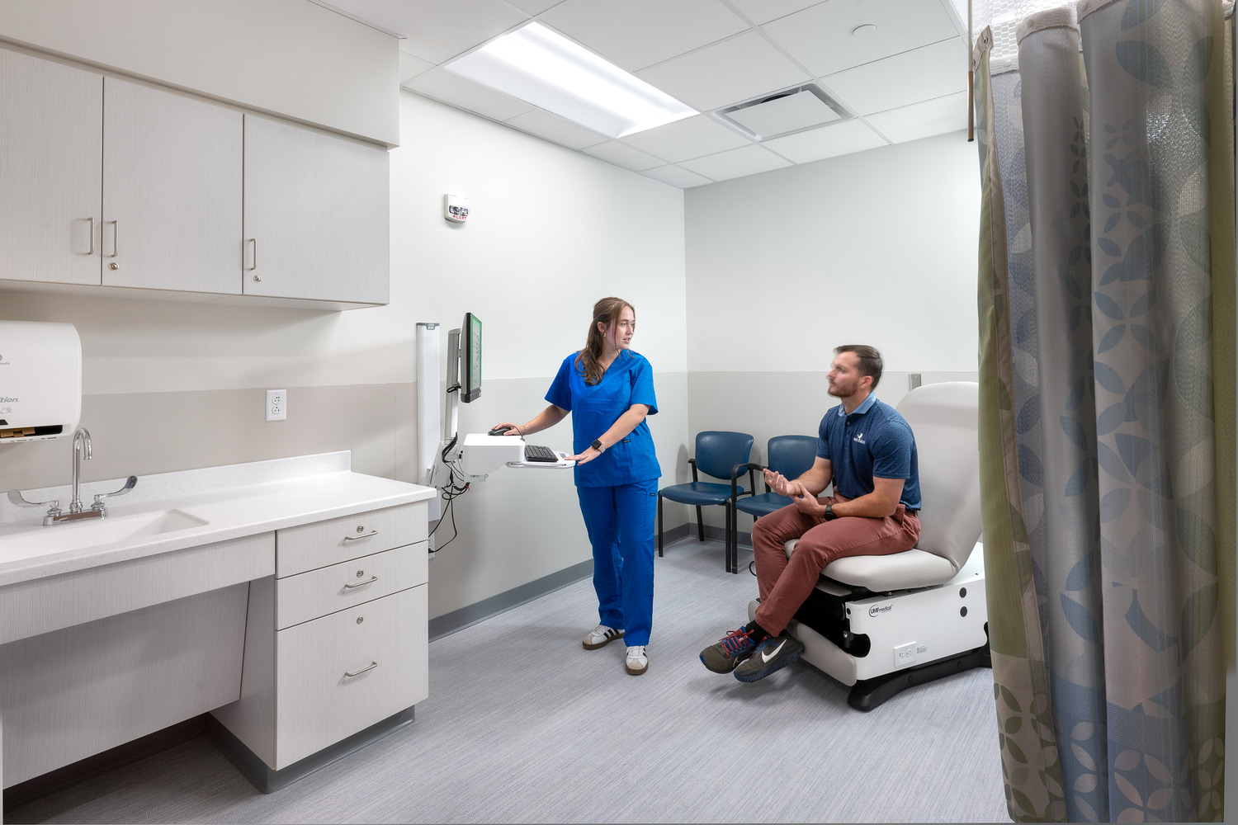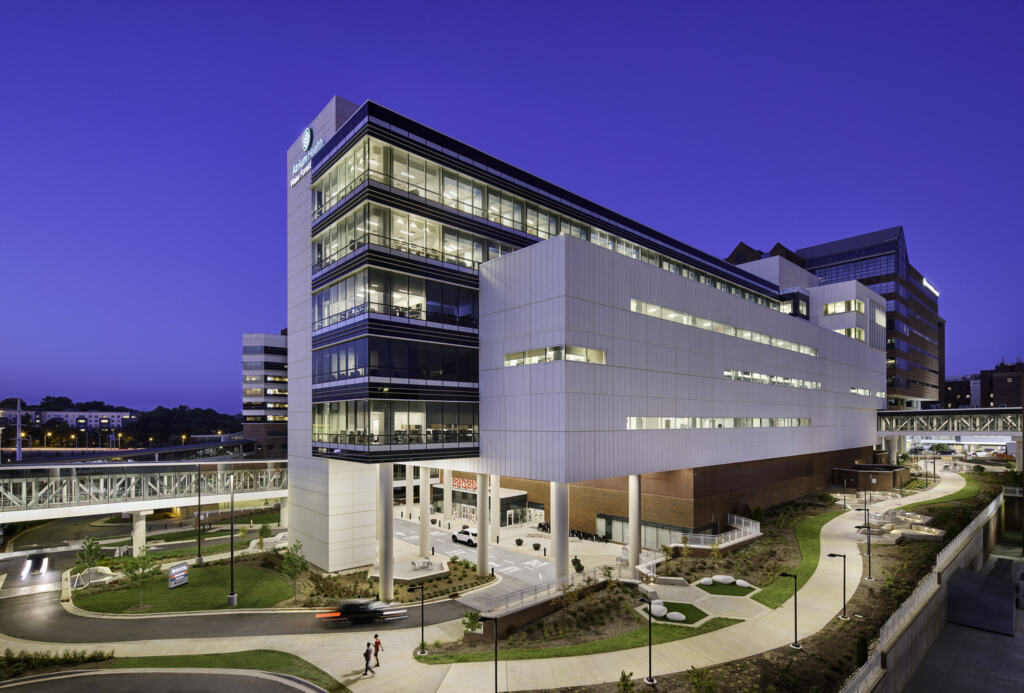URMC’s Geneseo campus has long been a cornerstone of medical excellence in Livingston County, delivering a range of essential care services to surrounding communities. However, with rising patient volume and demand for specialized treatment, administrators sought to expand offerings by introducing new clinics.
Photographer: Elliott Cramer
Client
University of Rochester Medical Center
Location
Geneseo, New York
Total Project Cost
$17.3M
Project Type
Acute Care, Outpatient Care
Completed
2024
Size
46,500 sq. ft.
Services
Architecture, Civil/Site Engineering, Interior Design, Structural Engineering
Key Contact
Michelle Trott
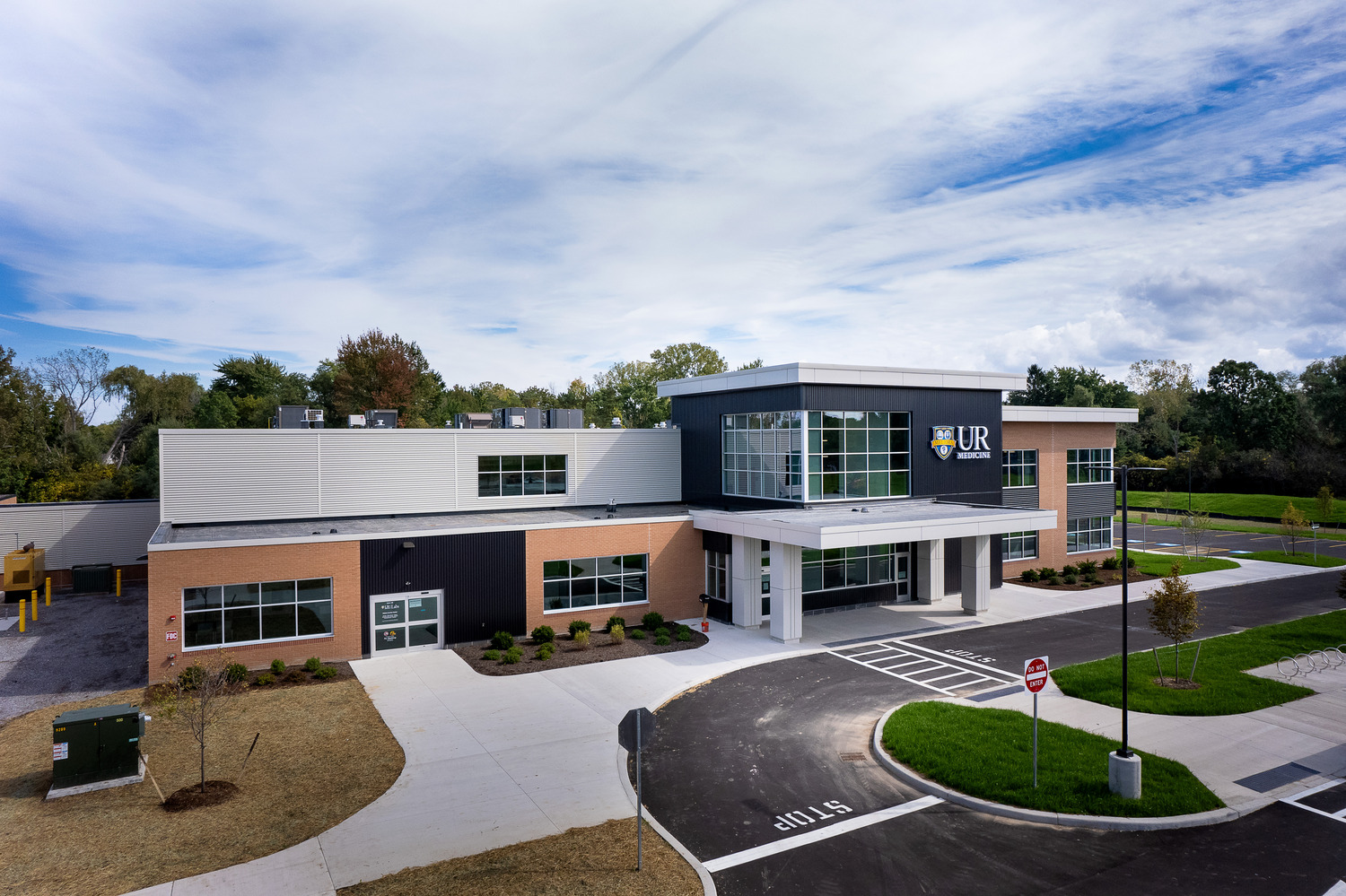
To achieve this, our healthcare practice team designed a 46,500 sq. ft. medical office building on the existing campus to house a comprehensive range of specialties—including family medicine, orthopedics, cardiology, allergy, urology and an optical shop—consolidating care under one roof to reduce the need for out-of-county travel.
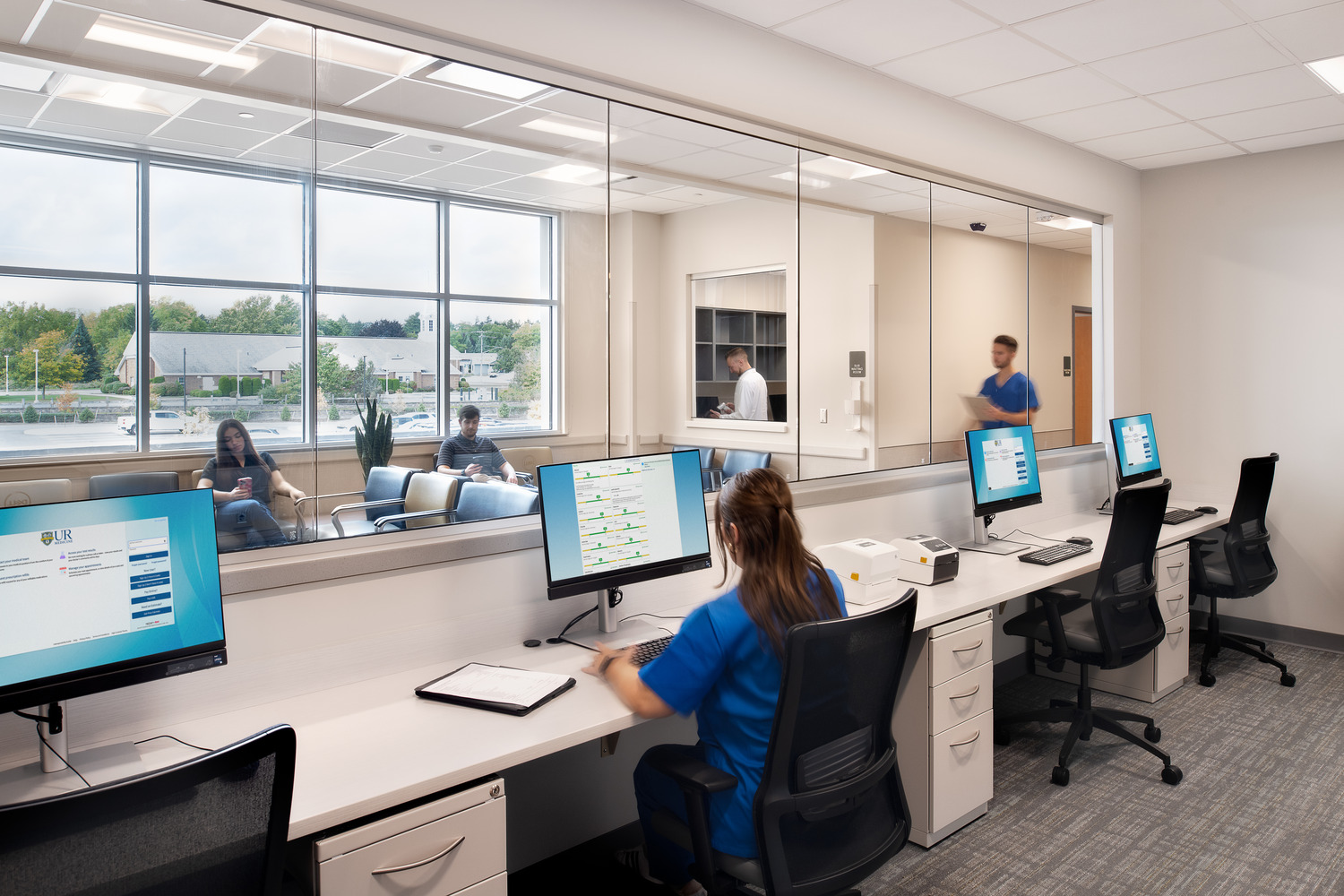
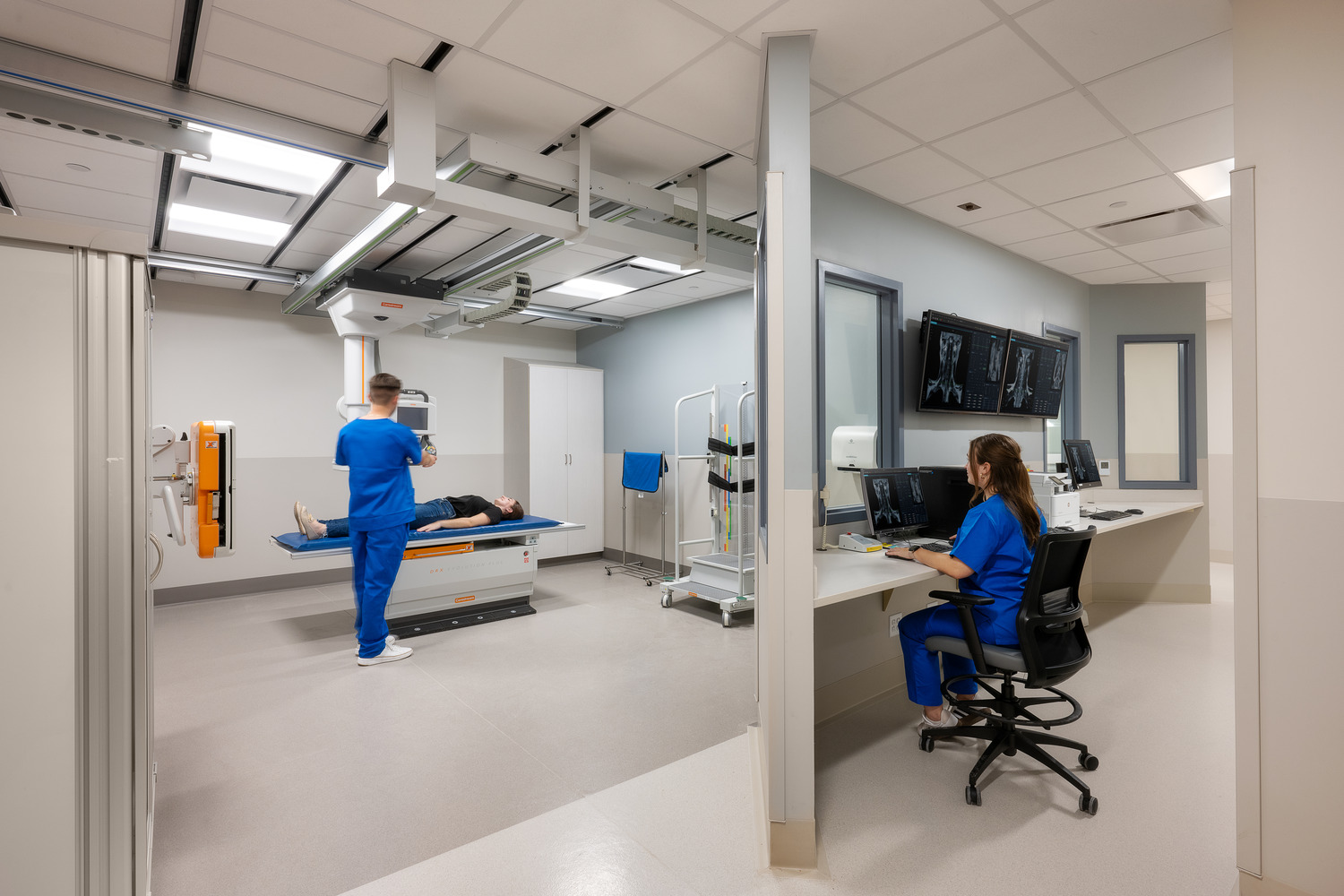
Our team tailored staff areas for maximum efficiency, with exam rooms flanking hallways and centralized support hubs to ease congestion and streamline workflows. Dual-access doors in nurse stations and tech rooms ensure swift transitions, while strategic wayfinding enhances the overall experience for both patients and medical professionals.
Key components include an orthopedic suite with on-site X-ray and casting rooms; a blood draw lab with a private entrance and extended hours for visitor convenience; and a ground-level connection to the existing adjacent facility, supporting campus-wide operational accessibility. Moreover, the building’s exterior harmonizes with URMC’s established architectural style through matching brickwork and masonry, fostering a cohesive aesthetic.
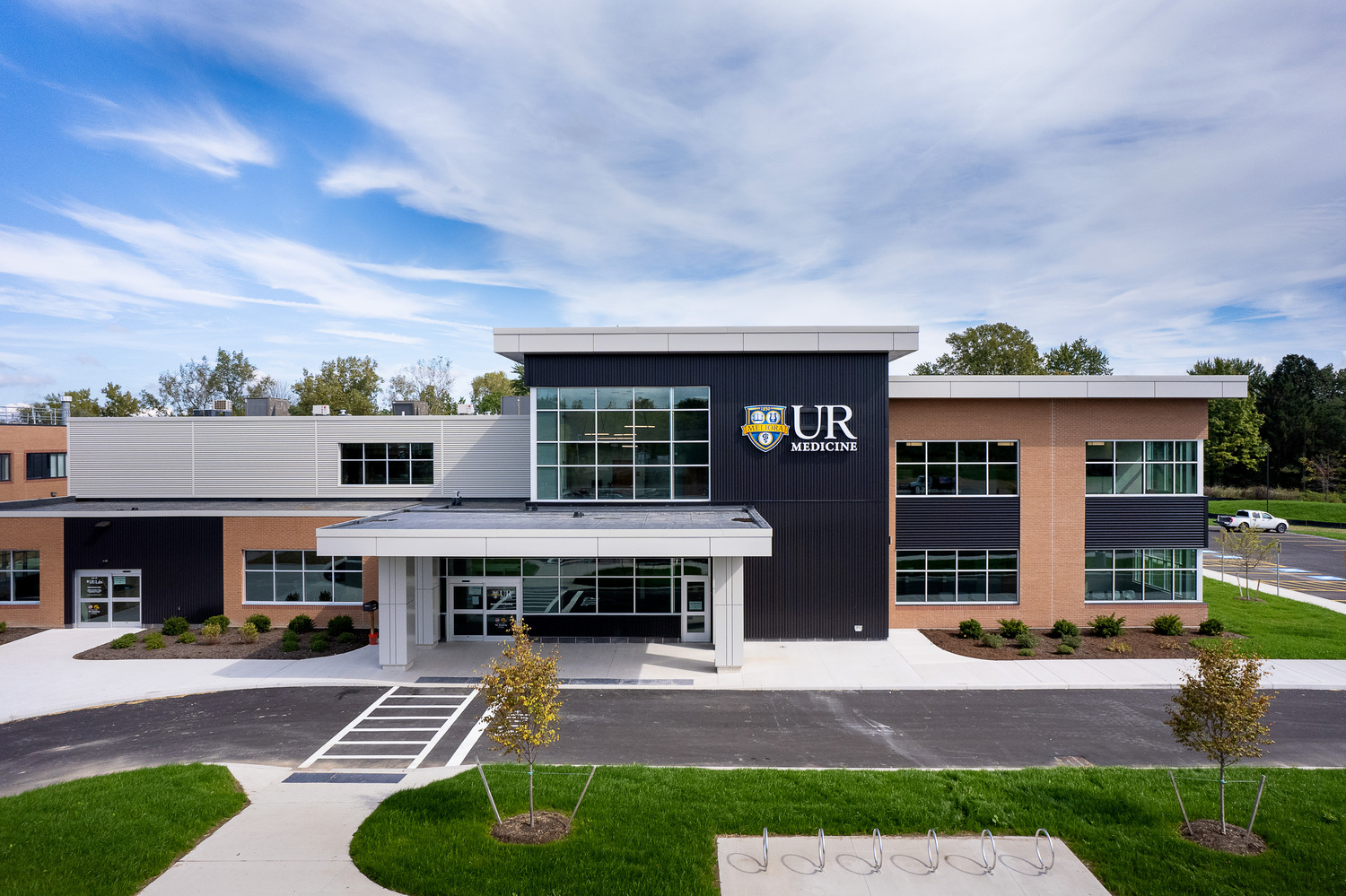
Purpose-built for the community’s evolving healthcare needs, the Geneseo Medical Office Building now redefines the local availability of high-quality, patient-centered care—all within a single location that’s primed to serve Livingston County for generations to come.

