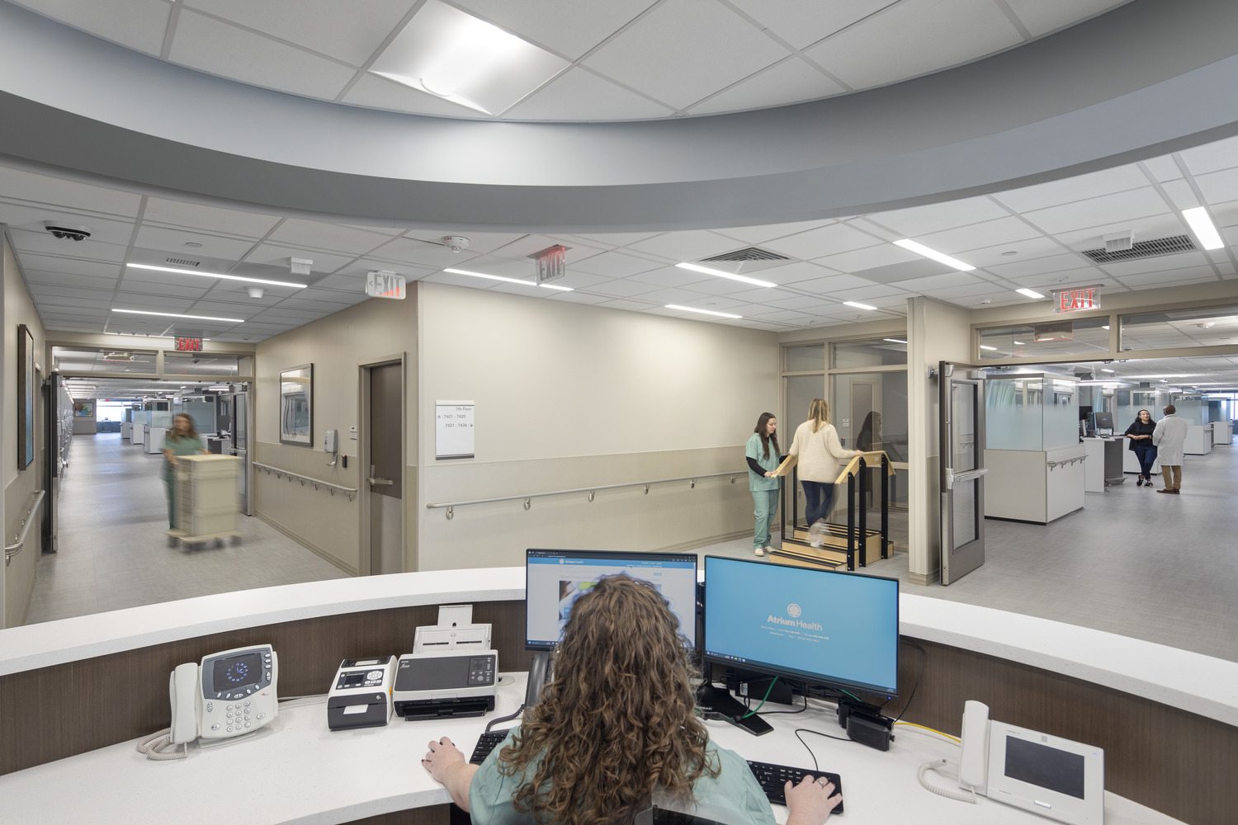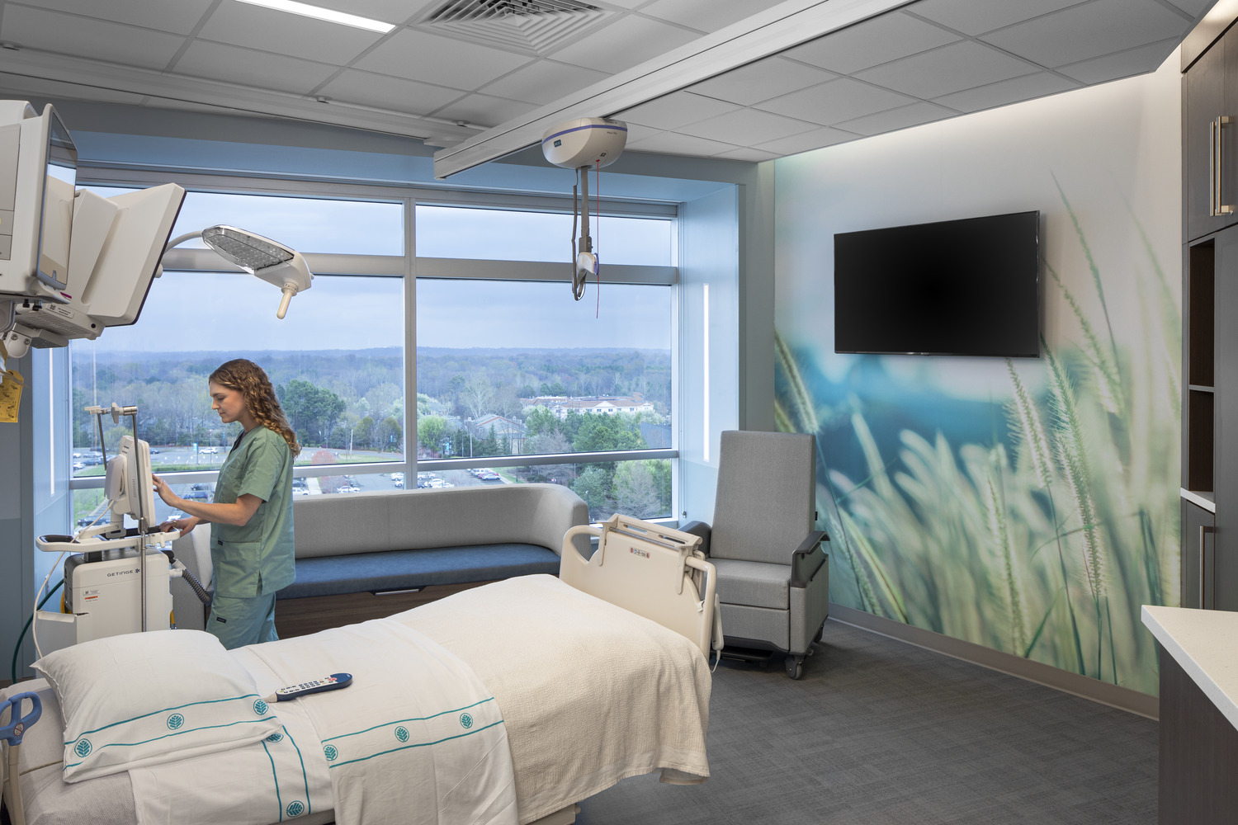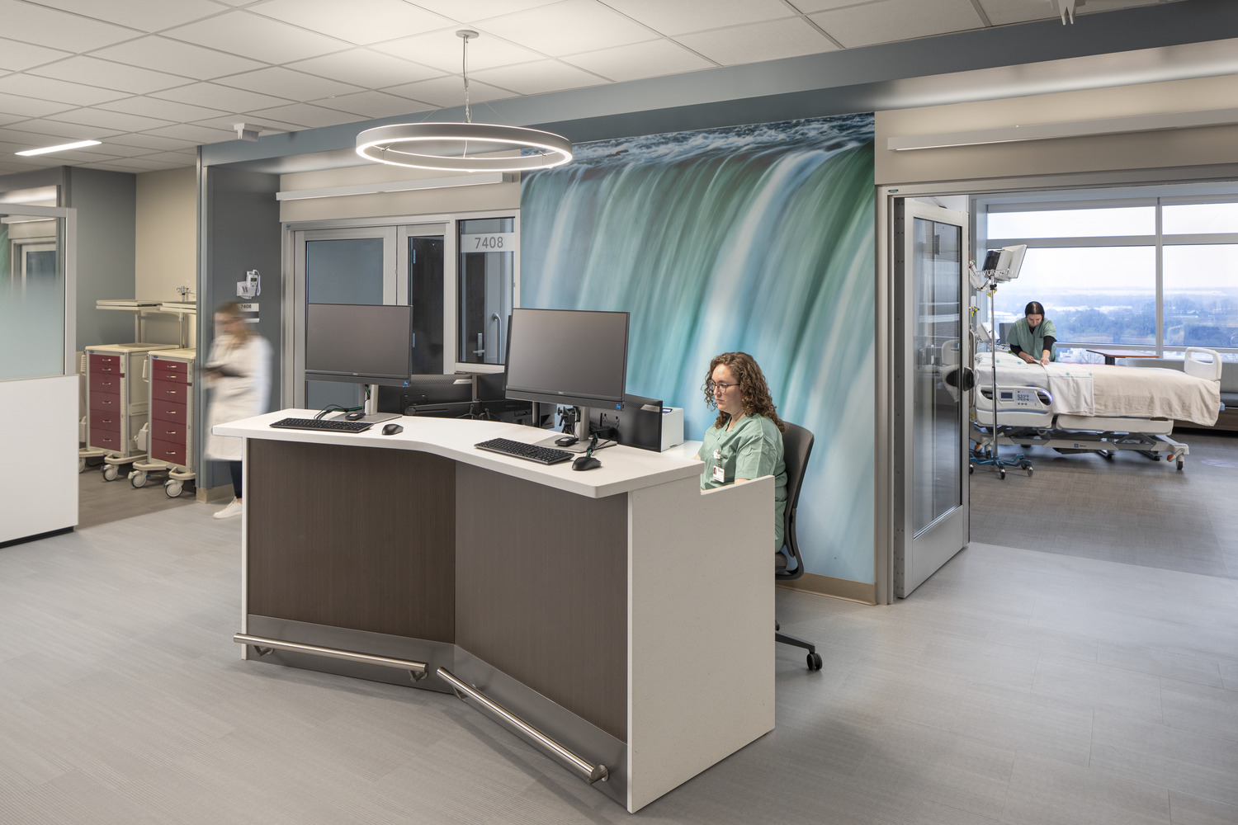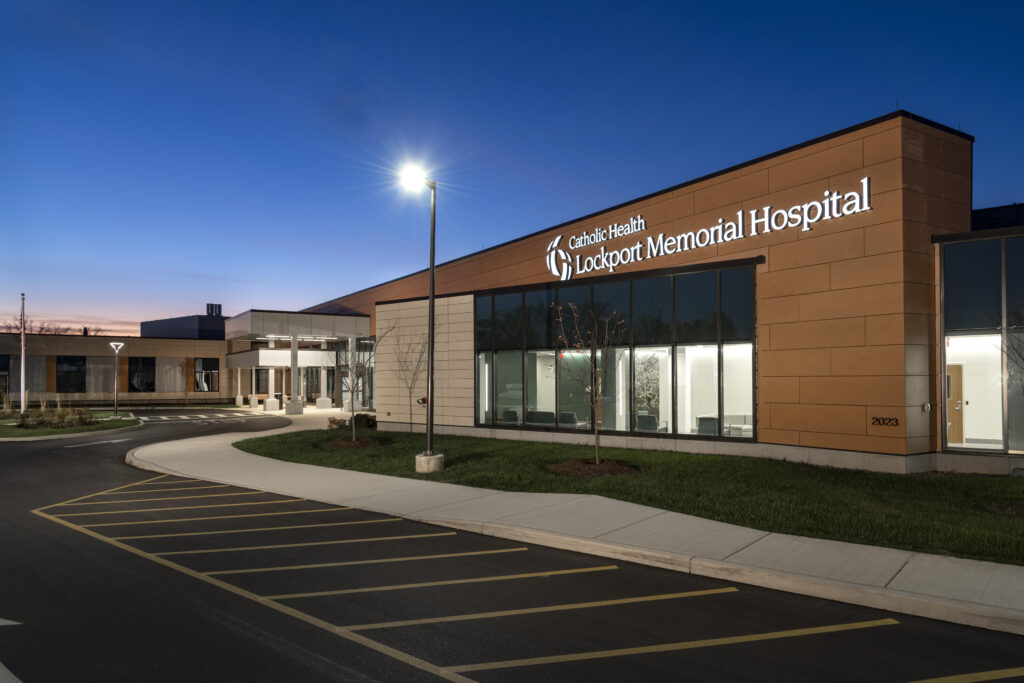Since 1987, Atrium Health Pineville has been a cornerstone of care for the diverse North Carolinian communities of South Charlotte, Ballantyne, Fort Mill and Rock Hill. As a crucial step in its system-wide strategic facilities master plan, Atrium Health partnered with CPL to transform a shell space within the hospital into a new cardiovascular intensive care unit (CVICU).
Photographer: Sterling E. Stevens
Client
Atrium Health
Location
Pineville, North Carolina
Total Project Cost
$14 M
Completed
2024
Size
30,053 sq. ft.
Services
Architecture, Interior Design, Electrical Engineering, Mechanical Engineering, Plumbing Engineering
Project Type
Acute Care
Spanning approximately 30,053 sq. ft., the project added 36 patient beds on the seventh floor of the Palmetto Bed Tower. Advanced prefabrication techniques were employed to yield significant time and cost savings. This encompassed the construction of various building elements offsite in tandem with on-site construction activities, including patient bathroom pods, mechanical, electrical and plumbing (MEP) racks and headwalls.
Inside, the space was designed to maximize operational efficiency and significantly improve patient care. For instance, a centralized, 16-foot-wide double-loaded corridor offers clear sight lines to windows, flooding the space with abundant light and enhancing accessibility.


Additionally, patient rooms are equipped with angled headwalls toward windows to provide calming outdoor views, while the incorporation of multiple touchdown spaces and strategically placed equipment alcoves along the corridors reduces staff movement and improves patient visibility.
Other thoughtfully chosen interior design elements include the integration of natural wood materials and paneled artwork systems to create a clean, yet vibrant atmosphere. Our team also incorporated various shades of green and water-like accents to embrace a soothing, “natural” aesthetic.

In addition to expanding patient care capacity, the Atrium Health Pineville ICU upfit fosters a calming and healing environment, ultimately enhancing care quality and community well-being across the Piedmont region.


