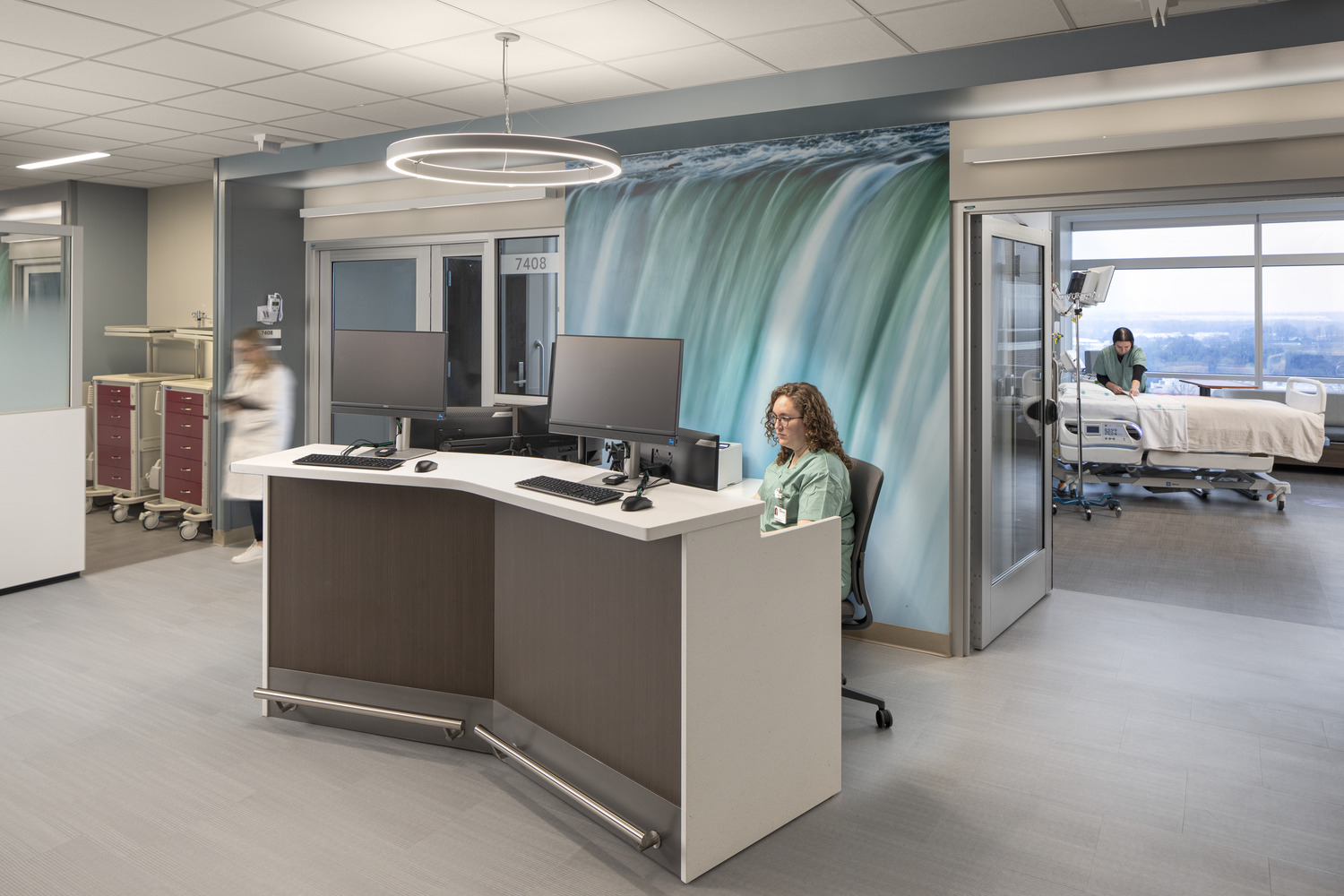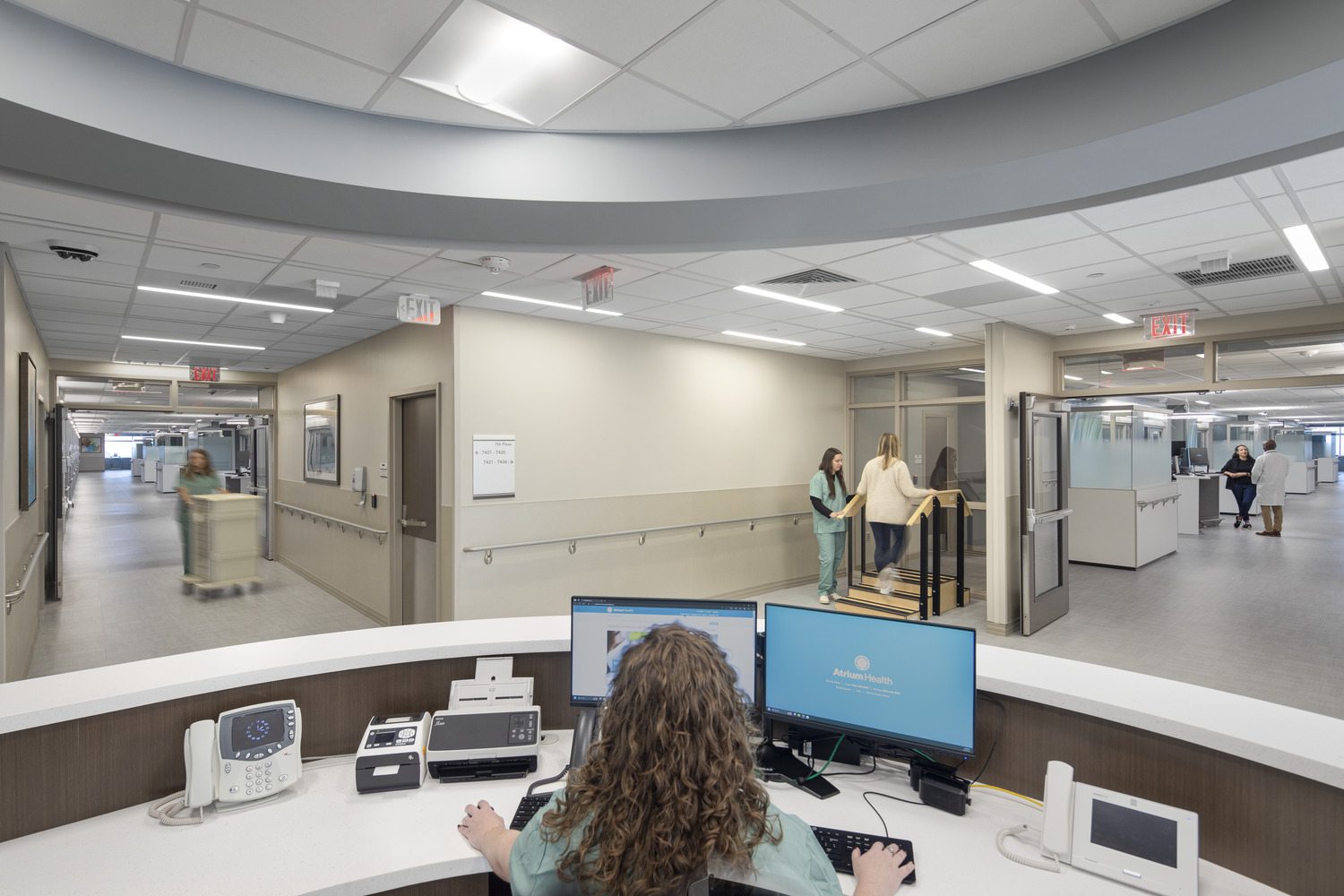The design of an Intensive Care Unit (ICU) holds immense significance. As the dedicated space for the critical care of patients facing life-threatening illnesses or injuries, it is not merely about erecting walls and installing equipment; rather, it’s about crafting an environment that fosters healing, efficiency and seamless operations for everyone involved—from patients and healthcare providers to family, visitors and support staff.
Patient-Centered Design
The heart of any ICU is its patients. Therefore, the design should revolve around their comfort, safety and well-being.
Private-patient rooms with ample space for medical equipment and family members are ideal for promoting privacy and reducing the risk of infections. These universally designed rooms work best when they embrace natural light, soothing colors, views of nature and comfortable seating options, all of which contribute to a calming and supportive atmosphere essential for patients’ recovery. Rooms should also allow easy navigation for staff and families, especially during critical situations.
To optimize patient safety, amenities within patient rooms should be strategically placed. Handrails can be incorporated to eliminate fall hazards, and the bathroom can be positioned to optimize views for both patients and staff while minimizing walking distance from the bed.
Embracing an open core model, which centralizes staff support spaces while patient rooms extend from this core, not only enhances access for medical staff but also maximizes natural light infusion into the central corridors.
Moreover, ICU wings should include family respite areas at its end to provide space for families during procedures and assessments. Equipping them with floor-to-ceiling glass can flood the wing with natural daylight and further maintain visual connection to patient rooms.
Streamlined Workflows
Efficient workflows are the backbone of a well-functioning ICU. Promoting quick access to essential equipment and areas like supply rooms, medication storage and staff lounges is central to successful workflows. This reduces the need for staff to travel long distances and allows them to spend more time at the patient’s bedside.
While centralized nurse’s stations at the unit entrance can serve as a “home base”, it is important to also integrate individual de-centralized, well-equipped nurse’s stations. Positioned along corridors, these stations offer views to patients and facilitate quick staff interactions.
These initiatives also help alleviate bottlenecks and contribute to better patient care outcomes and overall operational effectiveness within the ICU wing.

Clear Navigation
Navigating a hospital can be overwhelming, especially for patients and visitors experiencing stress. Intuitive wayfinding systems, including clear signage, color-coded pathways, themed floors, numbered and color-coded parking garages and interactive maps, can all significantly ease their journey through the facility.
Moreover, designs should incorporate landmarks such as artwork or indoor gardens at key intersections. This not only aids navigation but also enriches the overall ambiance of an ICU wing.
Staff Support Spaces
Recognizing the importance of healthcare professionals’ well-being alongside that of their patients makes it vital to integrate designated staff areas within an ICU. Adequately sized break rooms, bathrooms, locker rooms, quiet zones and offices can be centralized into one core space to give access to natural light and provide much-needed respite amid demanding work shifts.
Additionally, ICU staff benefit from separate collaborative spaces such as conference rooms and multidisciplinary team areas. This fosters communication and knowledge exchange among colleagues, promoting a culture of continuous learning within the healthcare team.

Technology Integration
The integration of advanced technology is pivotal in modern healthcare environments. An ICU design should include systems that streamline communication, enhance data accuracy and support remote consultations.
One increasingly favored example is the use of digital whiteboards, which enable seamless updates without disrupting patients. Multiple tools and methods to document can be integrated to provide enhanced patient tracking. Furthermore, the utilization of smart sensors and monitoring devices, along with RFID tracking, enables real-time data collection, facilitating proactive interventions and improving patient outcomes.
Accessibility for All
Inclusive design is crucial to ensuring that individuals with disabilities or mobility limitations can easily navigate an ICU. Features such as wide hallways, wheelchair-accessible entrances, and larger, barrier-free bathrooms with handrails and appropriate bedroom dimensions allow both patients and staff to maneuver comfortably.
Automatic door operators and adjustable-height equipment further enhance accessibility, while incorporating tactile indicators and auditory cues can assist those with visual impairments.
The blueprint for creating an effective ICU is one that prioritizes strong workflows, easy navigation and clear pathways for all stakeholders. From patient-centered rooms to advanced technology integration, every aspect contributes to enhanced healthcare delivery and improved patient outcomes.

