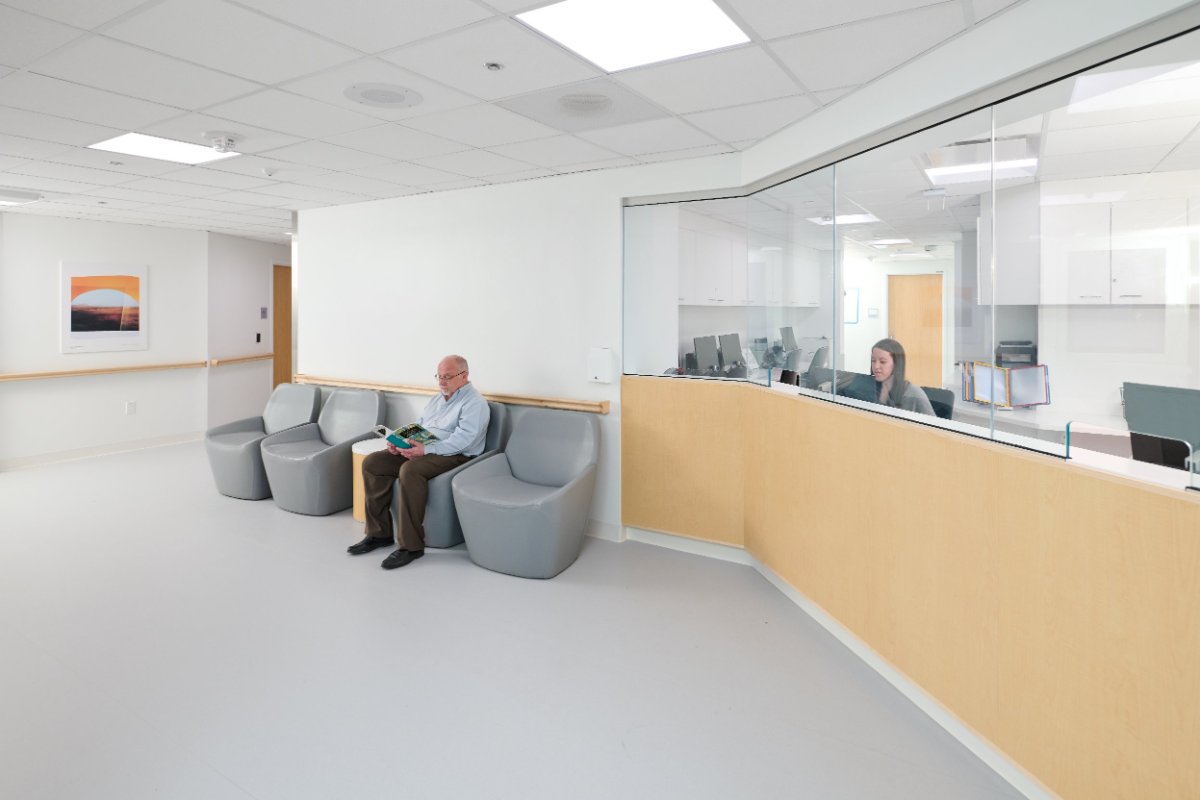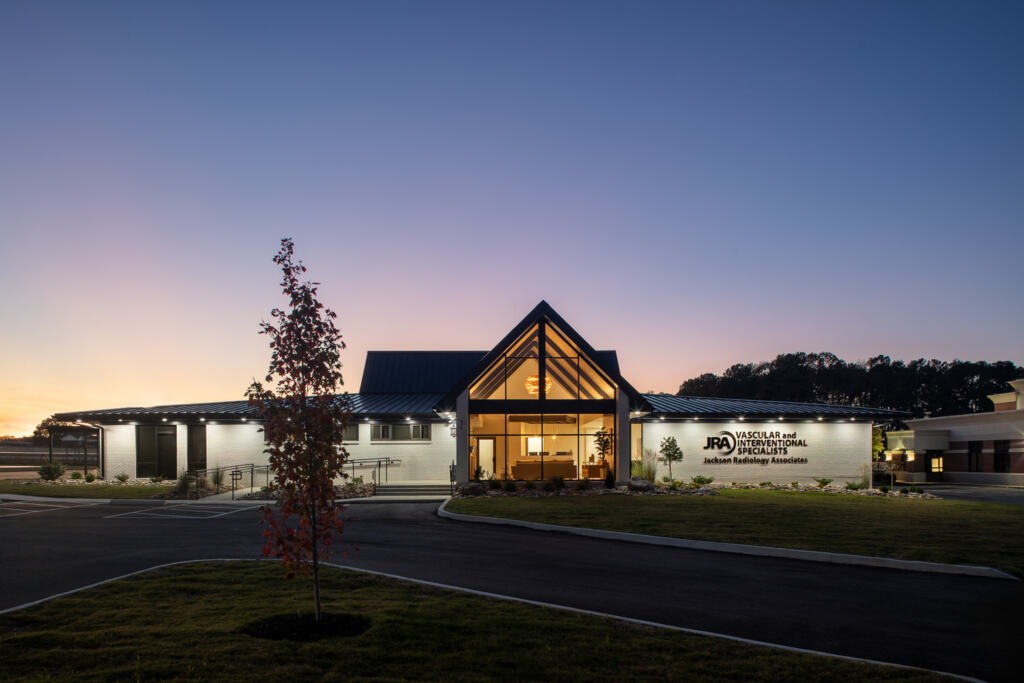As part of a comprehensive modernization initiative across five hospitals, Cleveland Clinic sought to elevate the Akron General Hospital Behavioral Health Unit, repurposing its spaces to meet evolving needs. CPL worked with Cleveland Clinic to cultivate better, more conducive spaces for mental healthcare in Summit County, while also upgrading the unit’s aging infrastructure and meeting the Joint Commission’s most recent anti-ligature standards.
Photographer: RPM Images
Client
Cleveland Clinic
Location
Akron, Ohio
Services
Architecture, Interior Design
Key Contact
Donald Rerko
Completed
2024
Size
12,000 sq. ft.
Project Type
Behavioral Health
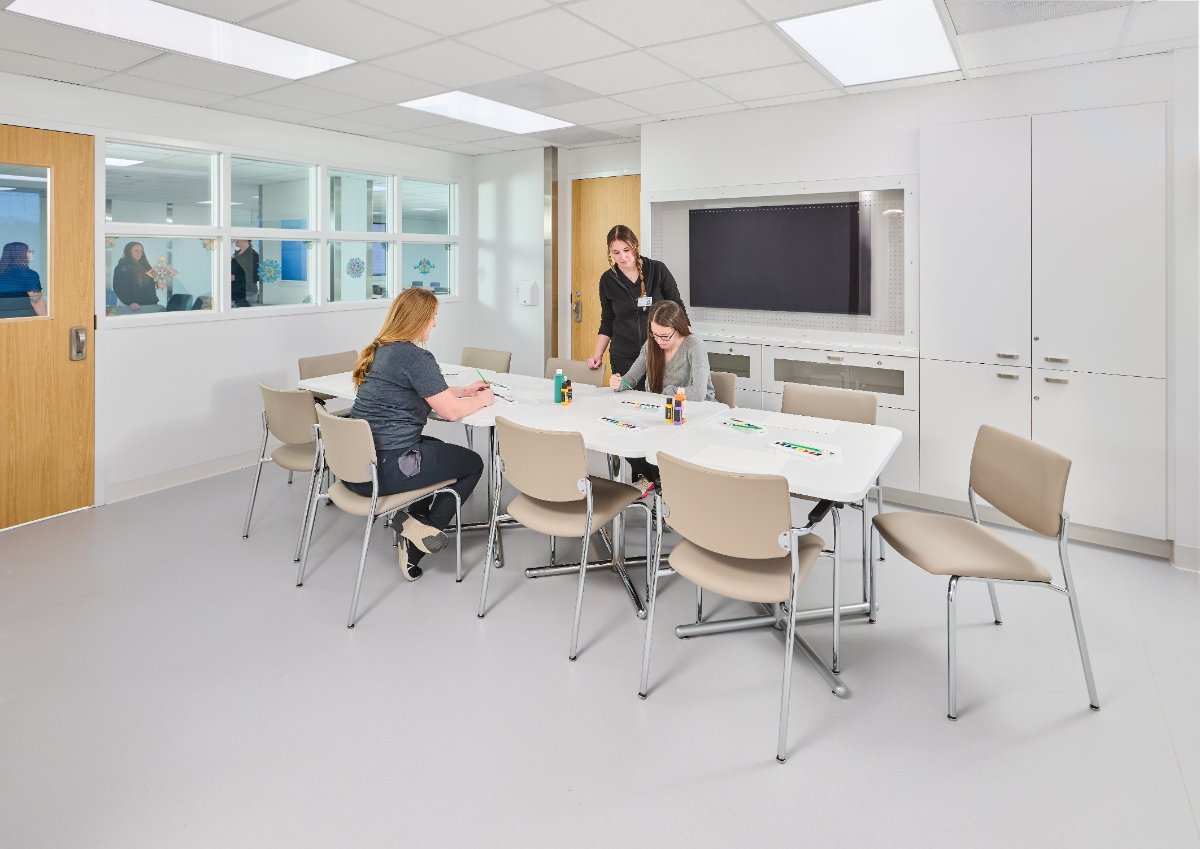
Additionally, the unit’s central nursing center was strategically positioned to optimize workflows and facilitate improved patient monitoring for enhanced safety.
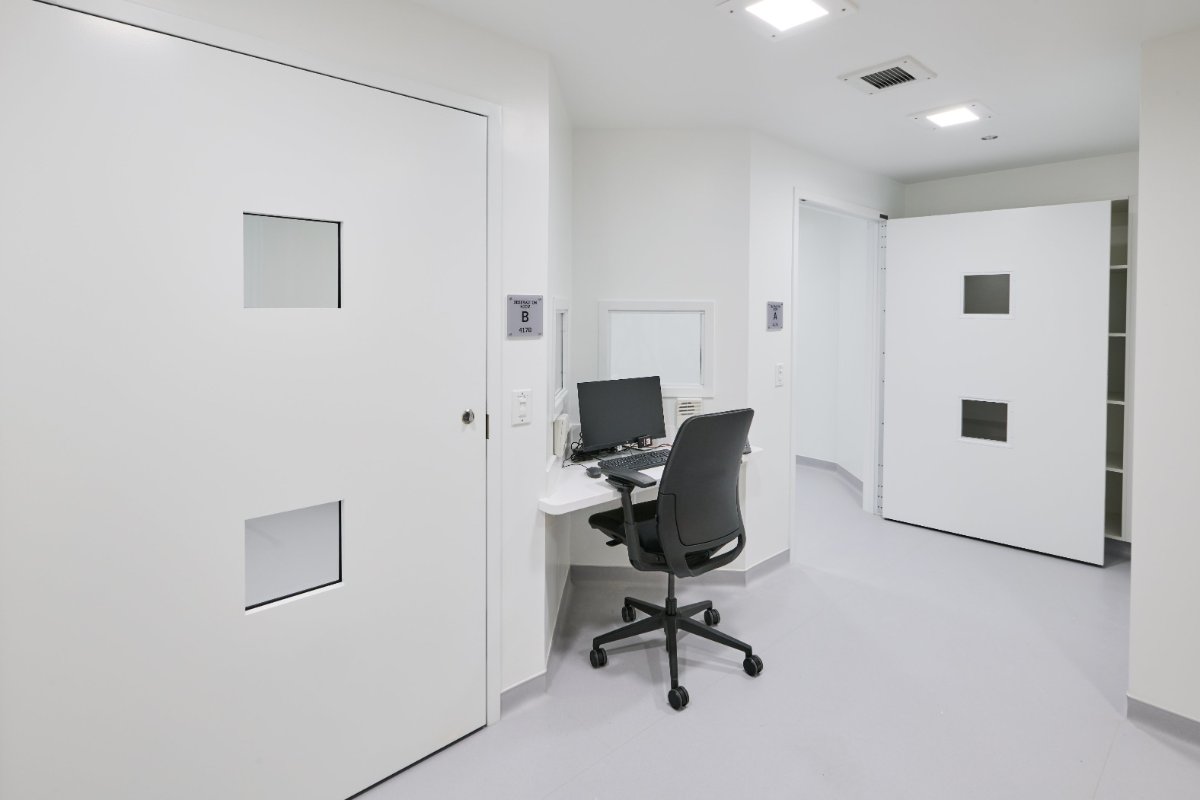
Interior design selections throughout the unit embody Cleveland Clinic’s sleek and clean aesthetic.
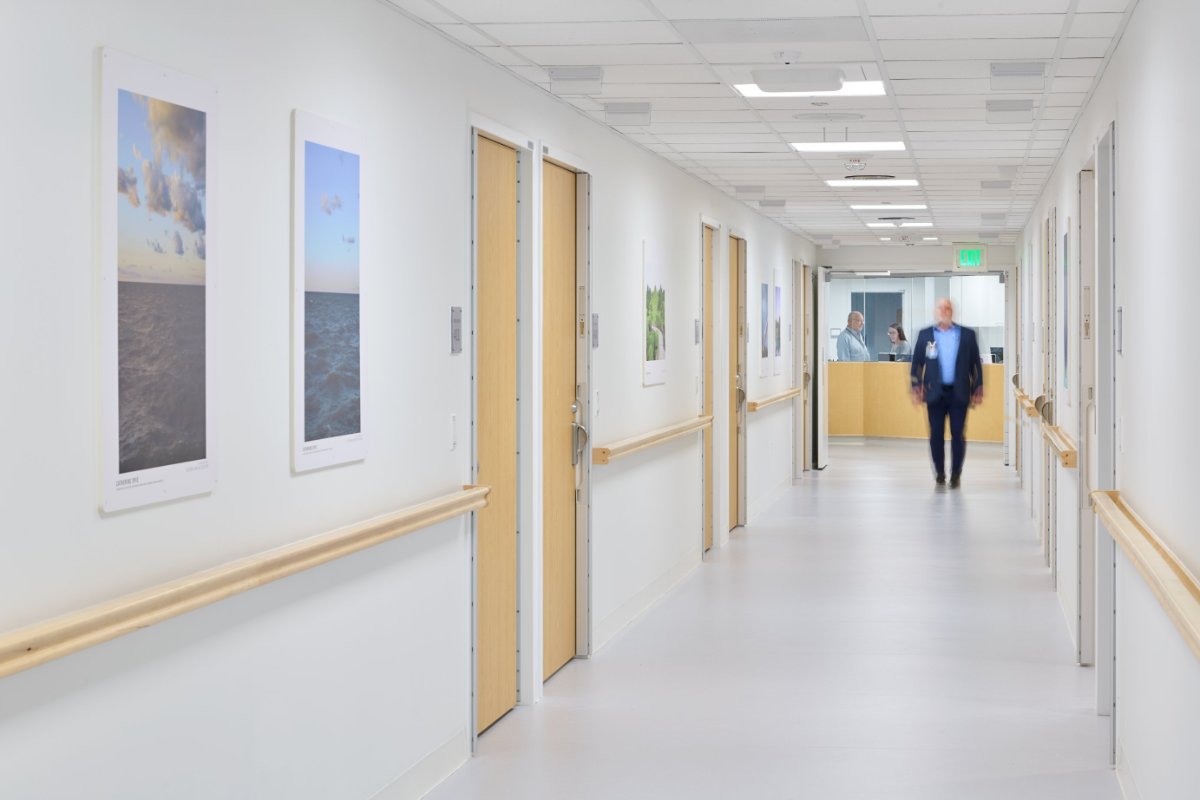
Patients and visitors are greeted with calming color schemes, sturdy yet comfortable furniture, and curated artwork featuring tranquil nature scenes.
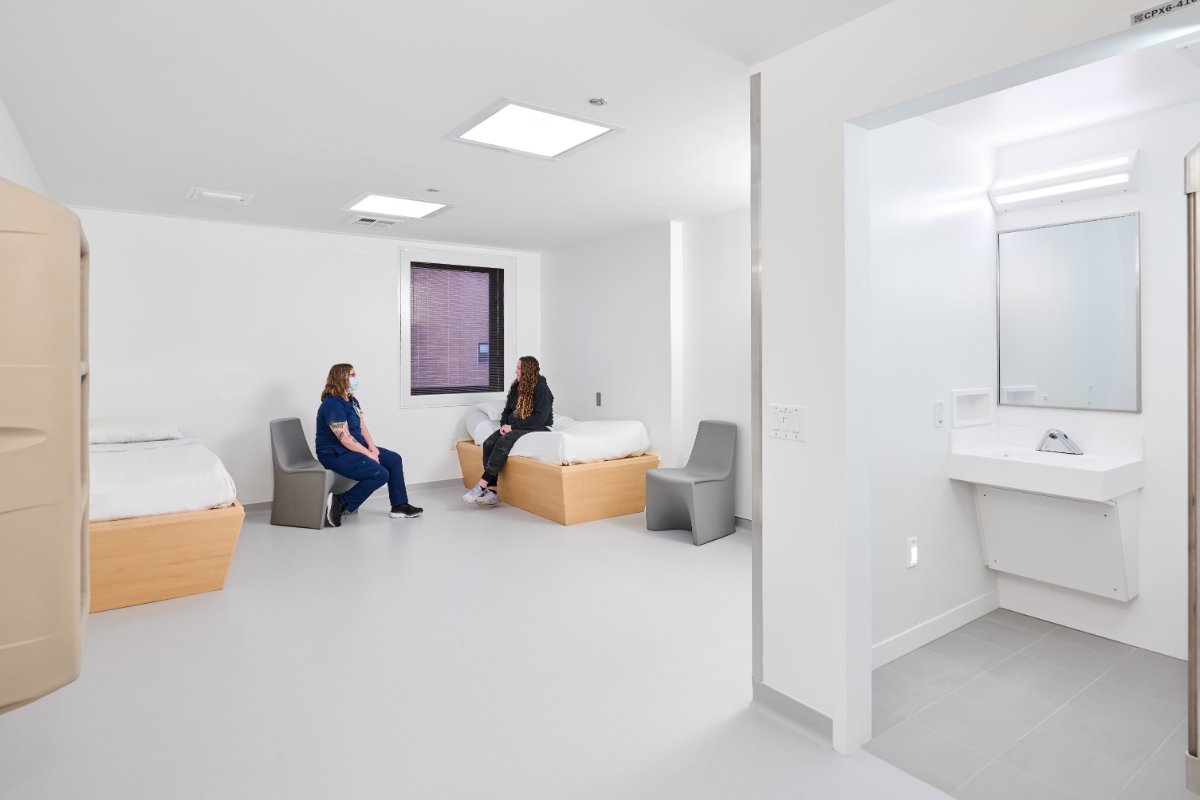
Moreover, the private and semi-private rooms provide patients with a secure and dorm-like environment furnished with safety and durability in mind. This includes platform beds, rotomolded chairs, specialized wardrobes to prevent self-harm and en suite bathrooms equipped with ligature-resistant fixtures.
Through our trusted partnership with Cleveland Clinic, the rejuvenated Akron General Hospital Behavioral Health Unit not only meets anti-ligature standards but also cultivates a nurturing and therapeutic atmosphere. The facility will continue serving as a lifeline for individuals navigating through the complexities of mental health recovery in Summit County and beyond.
