Modern Lobby Design Leaves a Lasting First Impression
Overview CASE STUDY
Gone are the days where a lobby is just a space to pass through.
Modern lobby designs are all about establishing a welcoming experience that leaves guests with a positive, memorable impression of the business they’re visiting. Through interesting visual cues, textures, accents—and even sense of smell—a dynamic lobby has the power to become a destination all on its own.
Welcome to ECMC
Set in a densely populated, urban residential neighborhood, Erie County Medical Center (ECMC) provides state-of-the-art healthcare to the residents of Erie County and Buffalo, NY. The hospital was constructed in 1971 and, today, stands as one of the busiest healthcare institutions in the region.
Through a generous donation from Russell J. Salvatore, ECMC put forth a plan to reimagine the main hospital and revitalize its front entrance. CPL was honored by the opportunity to provide architectural and interior design services for the nearly 50-year-old building, and charged forward with the intent to create a new, light-filled entry pavilion that would generously greet members of the community.

The Challenges
Dark, dreary, uninviting.
That’s what we encountered when we stepped into ECMC’s former entrance, which was originally designed with precast concrete panels and a vertical curtainwall that created an almost foreboding entryway for visitors.
Early meetings with client stakeholders involved key decisions around our design team’s approach for a new, invigorated entrance. An overwhelming consensus emerged to replace the large masses of original concrete panels with a gently compounded, curved glass façade to bring transparency and light into the lobby.
However, the building’s east-facing position would likely cause the interior to overheat during the day. To mitigate the potentially harmful effects of the sun’s rays on patients and their families, we evaluated more than 40 different samples of glass—mindfully accounting for tint, emissivity and light filtering—and made a safe selection that would protect visitors.
Once interior designs had been completed, we focused on revitalizing the hospital’s exterior.
In the past, patients had no choice but to wait for their rides outside in the rain. Our team sought to design a new, deliberately angled porte-cochère roof to hang over the approach and protect visitors from the elements―without blocking light from entering the building. The conceptualized roof would span three car lanes, allowing multiple people to be dropped off at once, and feature a skylight that complements the building’s contemporary themes.

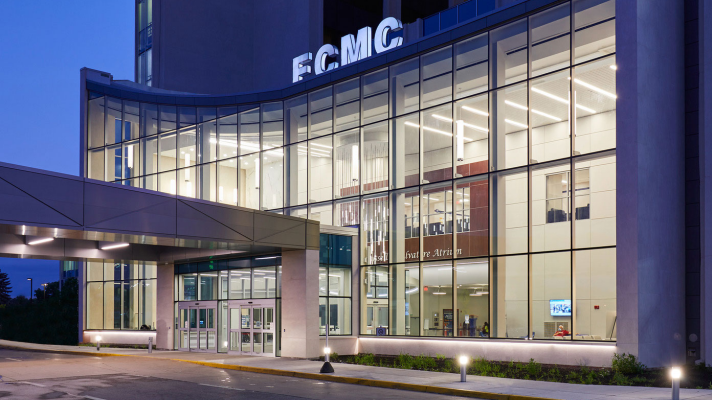
Visioning With Intention
The results of our client visioning sessions are always profound: a unified and connected team is established and a strategic roadmap with a crystal-clear vision for a design project is set into motion.
This proved true during our visioning sessions with ECMC stakeholders, when we asked exploratory questions to gauge how the executive group would describe―in their own words―the hospital’s services, community, brand and mission. Through this exercise, we also encouraged them to brainstorm phrases that encapsulated their ideal space. These included words like “inviting,” “clean,” “bright,” “comforting” and “balanced,” which were later translated onto an inspirative vision board that became our “north star” for interior design selections.
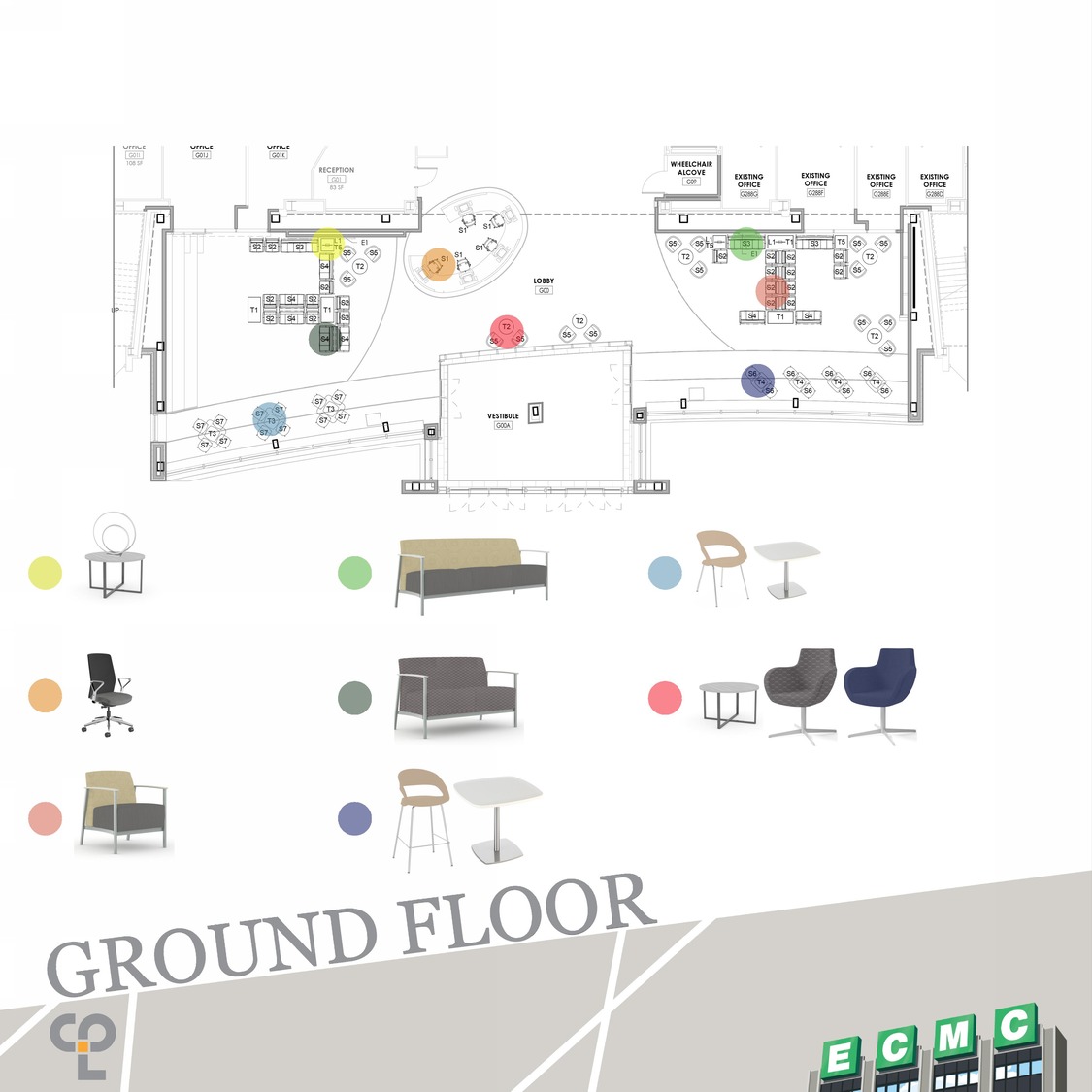
Armed with key word descriptors, we came prepared to later sessions with detailed trace paper sketches, renderings and material selections—including stone and tile for the building’s exterior—to help stakeholders visualize a wide range of design avenues.
Together, we designed custom, aggregate terrazzo and carpet patterns that manifested their desired “look and feel” while staying true to the ECMC brand. We also developed floor plans highlighting furniture, fixtures and equipment (FF&E) that were chosen by the client.
Each meeting served as a truly coactive “working” session, propelling our joint project visioning toward an approved final entryway concept that was ready for construction.
The virtual reality tour below showcases early design concepts for ECMC’s new entry pavilion, which was mindfully envisioned to welcome members of the community into a comfortable, light-filled setting.
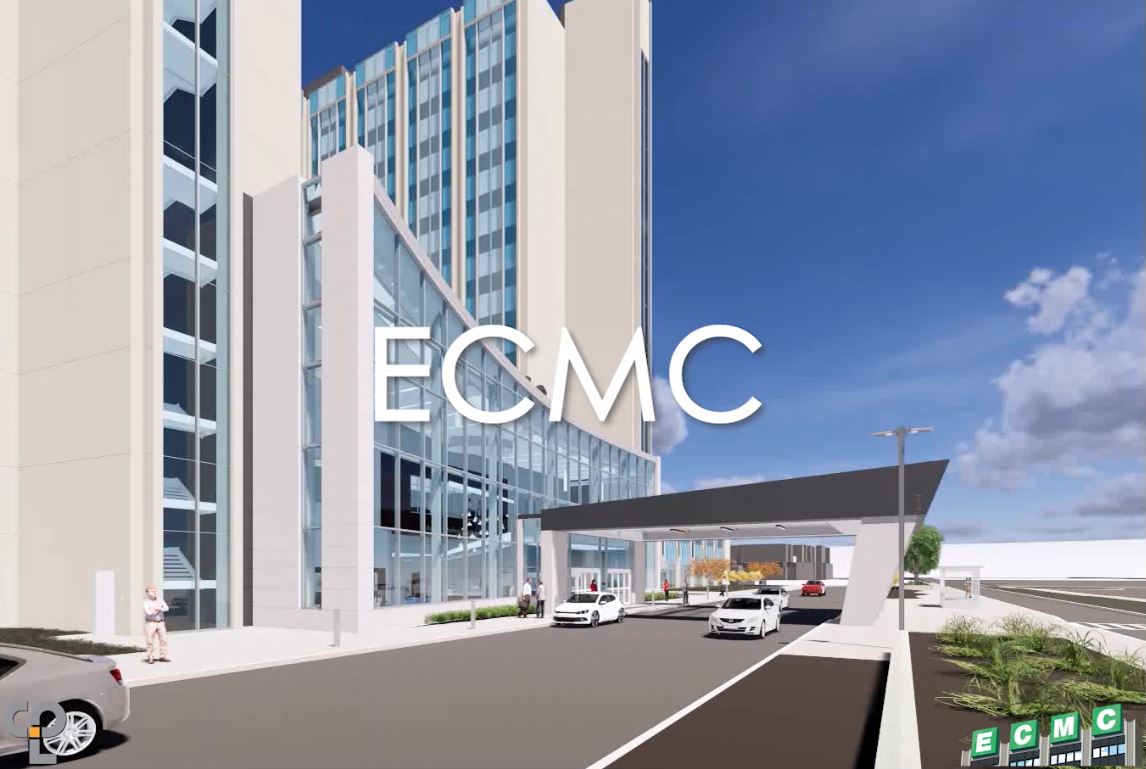
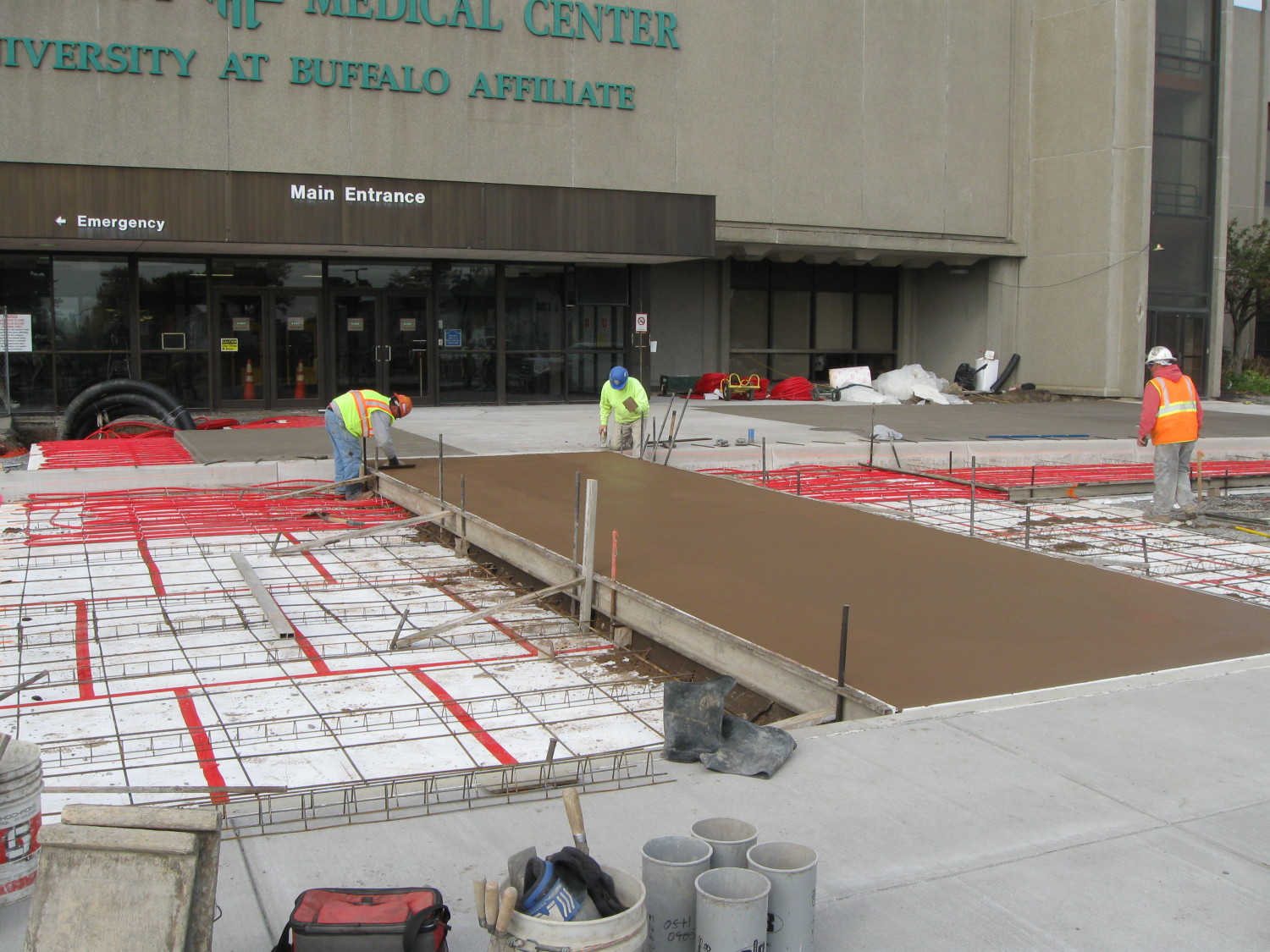
Construction
Like our visioning sessions, the construction phase perfectly embodied the spirit of collaboration.
In November 2018, our team began working alongside Construction Manager Gilbane to bring final designs to life. To ease disturbances and maintain operations throughout construction, we joined forces with craftsmen to redirect vehicle and pedestrian traffic by creating a temporary second entrance, allowing access for staff and visitors.
Luminous Solutions
Completed in 2019, the final design takes advantage of the building’s vertical volume, with the roof curving upward to a height of 50 feet. This effect offers a continuous skylight that runs up the exterior wall and continues within the curved roof structure.
With daylight proven to have several beneficial effects on the human body, like enhanced moods and decreased fatigue, we focused on providing adequate access to natural light and outside views to improve how visitors feel within the lobby.
The 4,000 sq. ft. entry pavilion addition also features a cascading light sculpture over the central area; paired with comfortable furniture, this distinctive fixture adds to the “community living room” feel, which was one of the hospital’s driving design goals.
Seating throughout the atrium is widely varied—there are spaces that encourage socialization as well as nooks for quiet reading, giving visitors the power of choice in how they want to interact within the environment. The custom blue carpet is used to indicate waiting areas, and charging ports are located along the windowsill to provide technology access and lower anxiety and stress levels. Moreover, we installed new cameras, elevators and escalators to enhance security and accessibility.
With an emphasis on creating a warm and welcoming public space, ECMC’s new entrance is a testament to the hospital’s commitment to positively impacting each visitor’s experience.
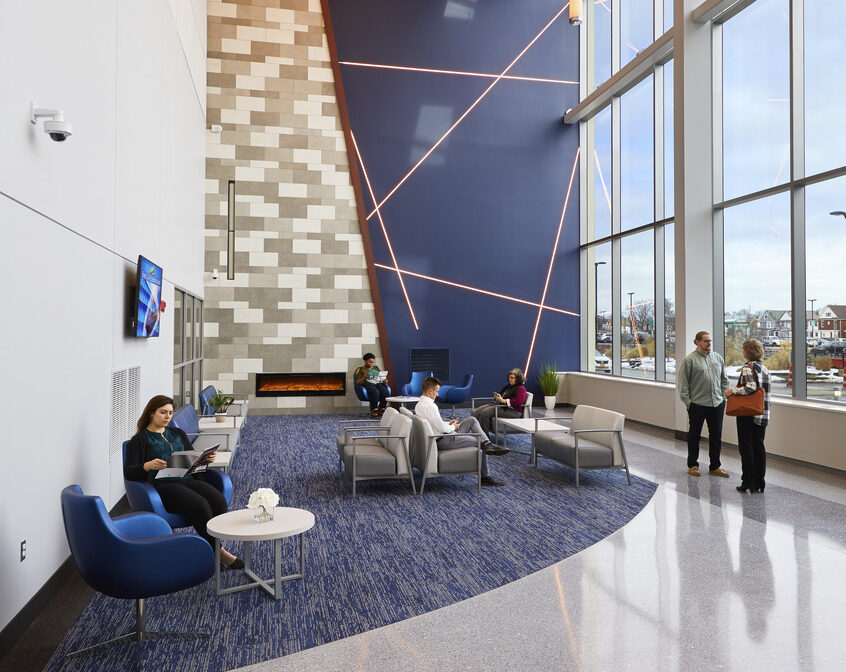
Step inside this 360-degree scan of ECMC’s completed lobby. You can use your mouse to walk around and learn more about some of our dynamic design decisions regarding lighting, floor patterns, universal seating, security, biophilia design and interior accents.
