In recent years, there has been a growing demand for flexible, non-traditional learning environments in higher education. These spaces are vital for educators to adapt to evolving pedagogical methods, technological advancements, and societal demands because they promote social interaction between students and faculty, while enhancing the positive outcomes of coursework activities.
It was with this understanding that CPL approached new accommodations for the School of Health Professions at St. Bonaventure University (SBU). The administration sought programming for a 44,000 sq. ft. facility that would serve as a self-sustaining “home” for students, featuring contemporary classrooms, laboratories, lounges, residence halls and a full-service cafeteria.


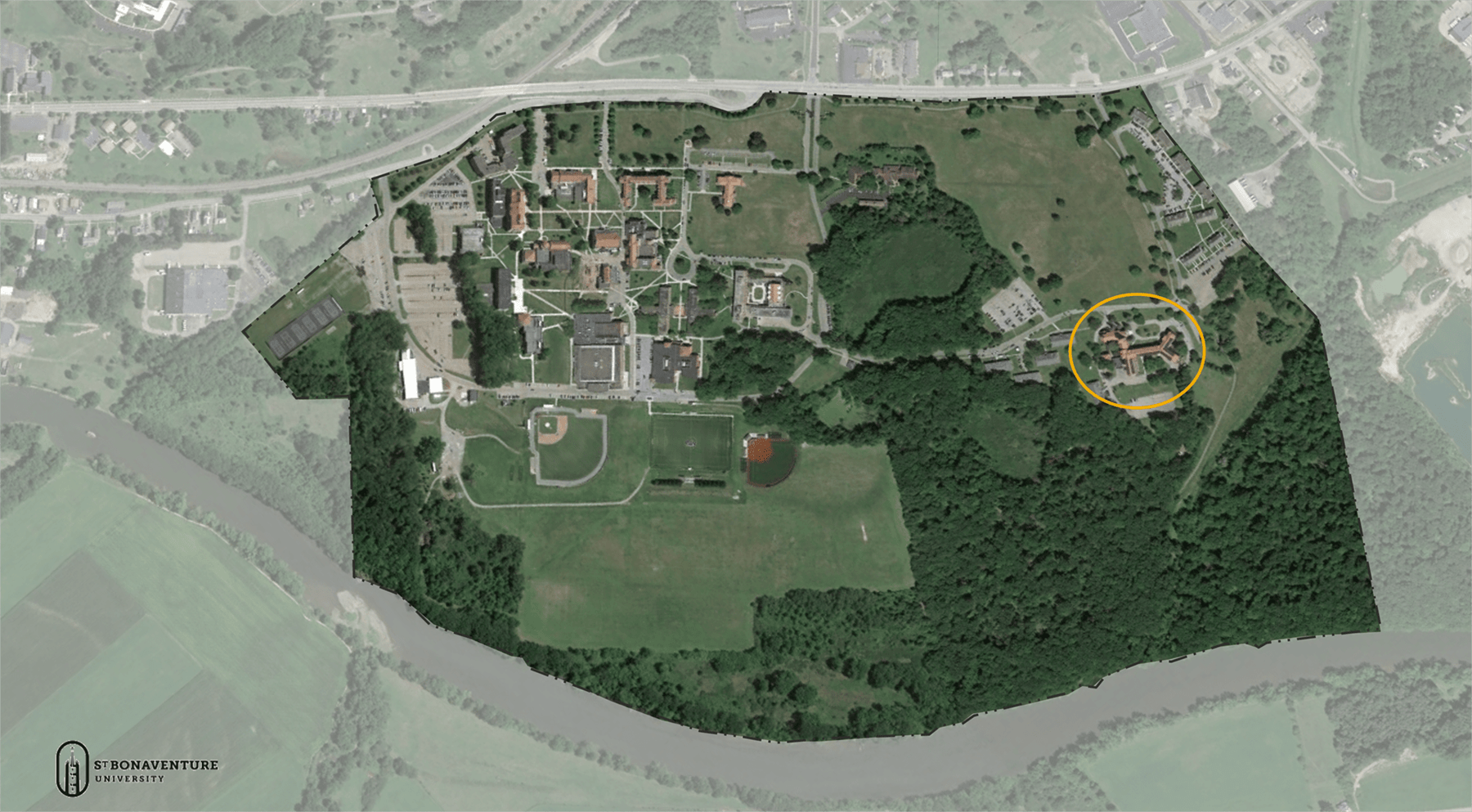 St. Bonaventure University Campus
St. Bonaventure University Campus 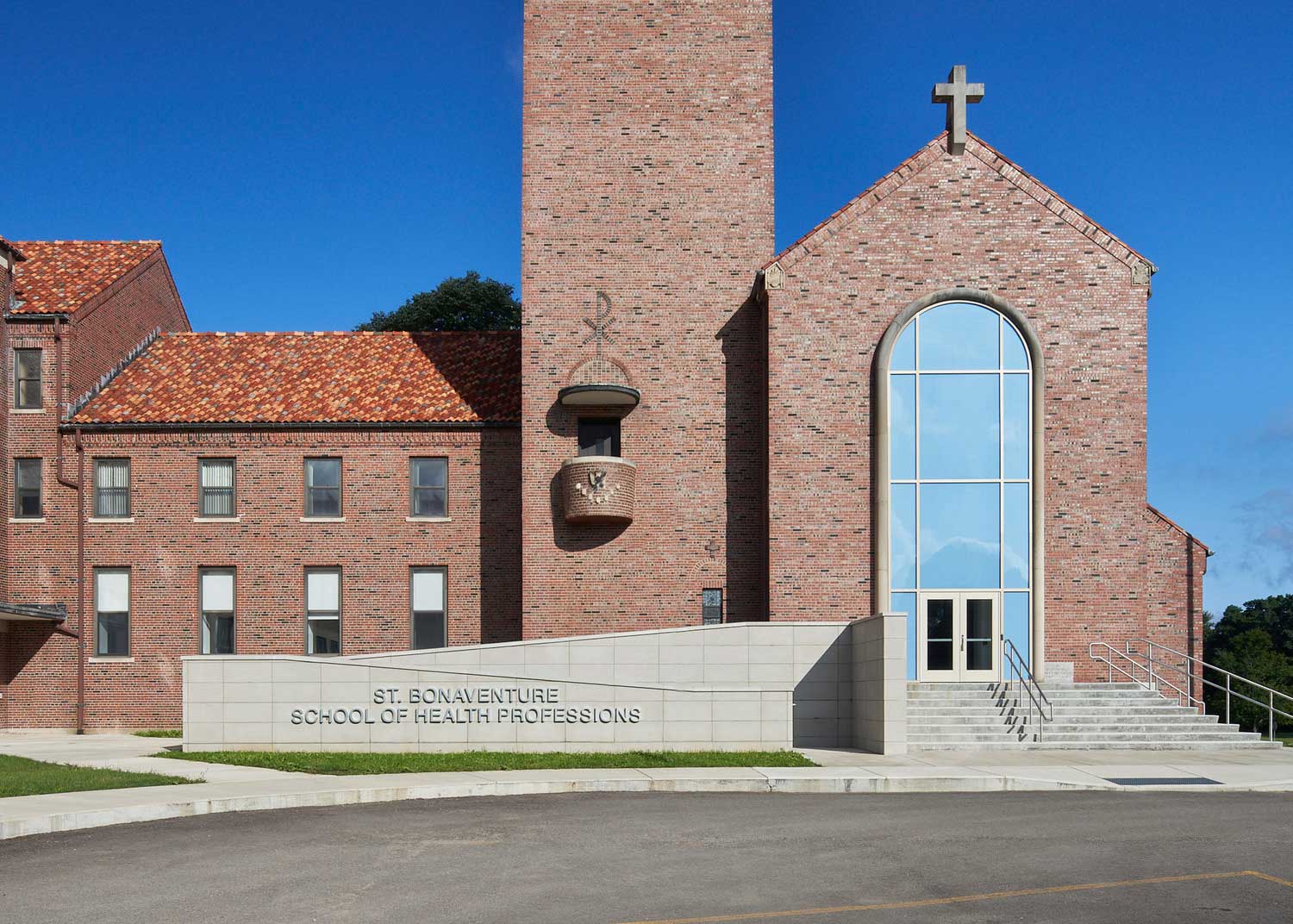
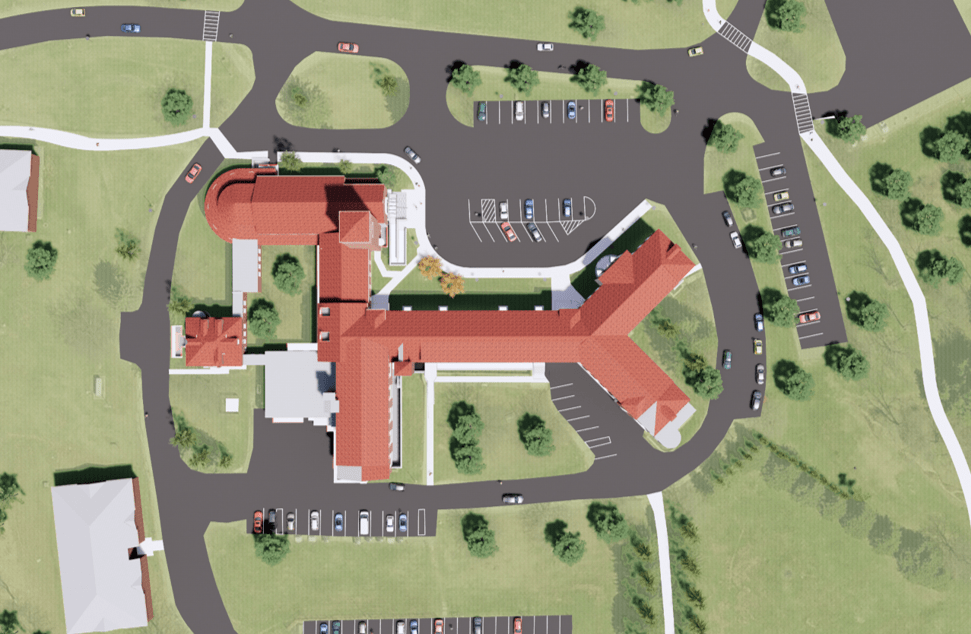 Francis Hall Site Plan
Francis Hall Site Plan 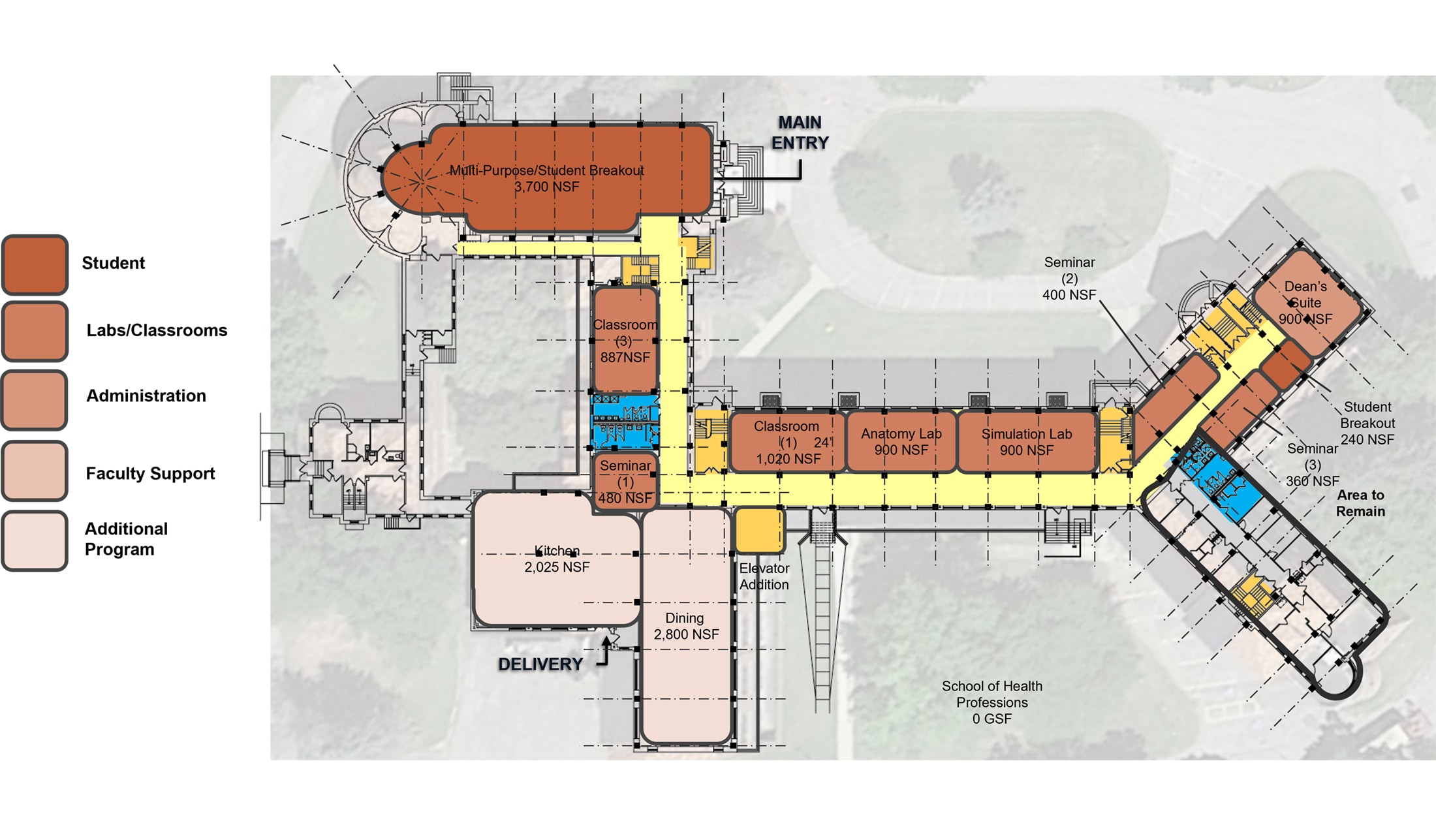 Francis Hall Design Thoughts
Francis Hall Design Thoughts 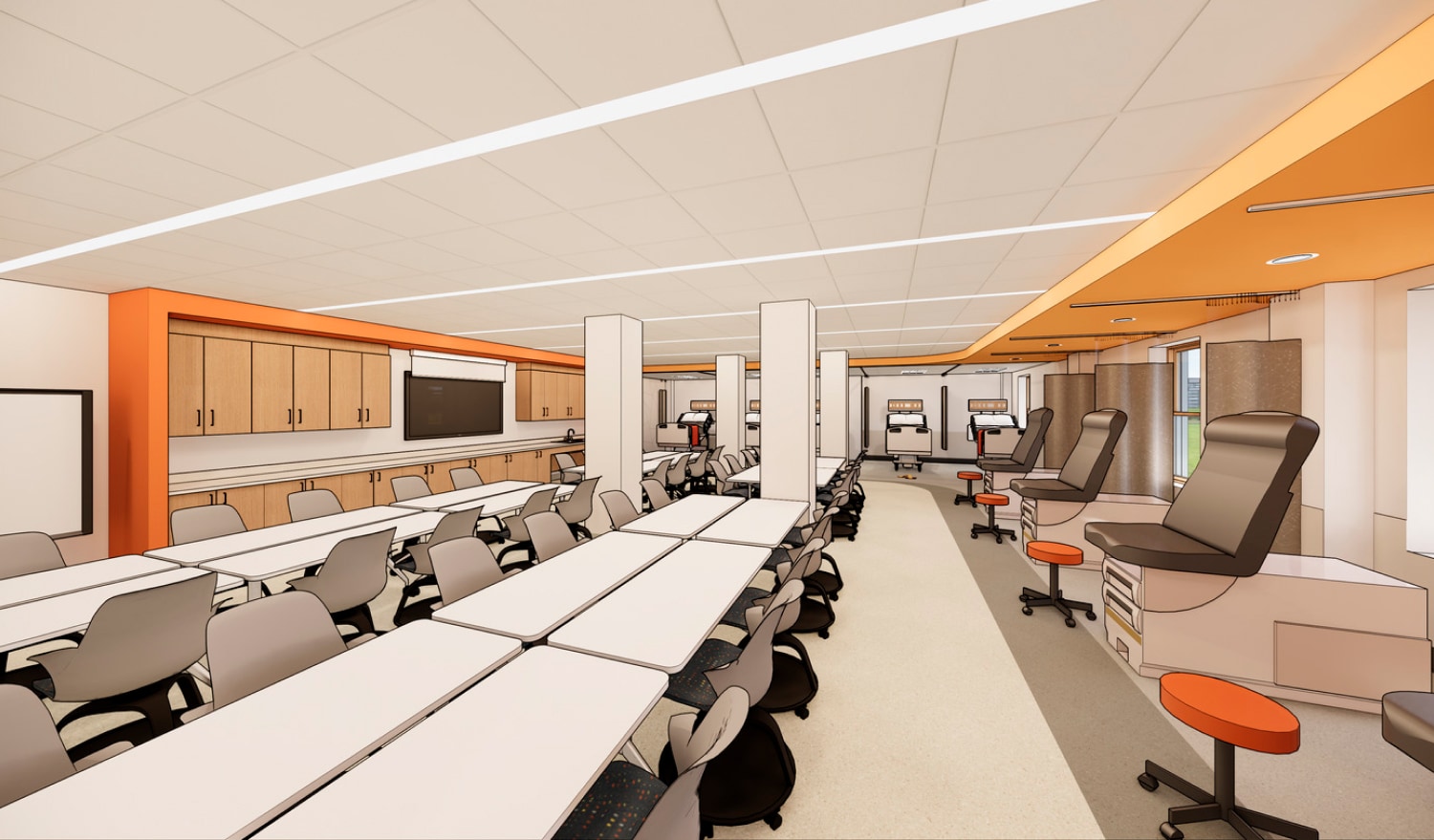
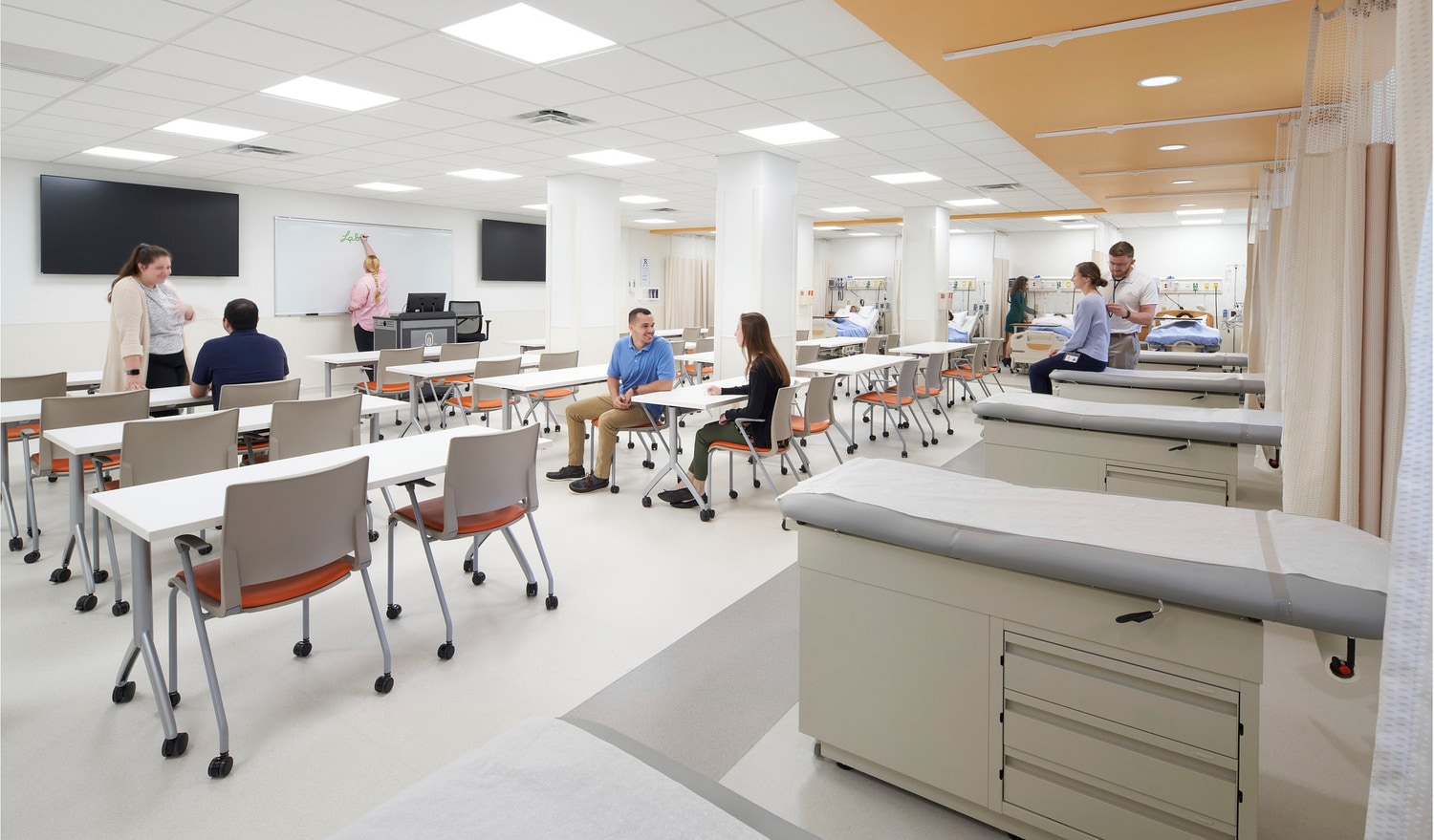
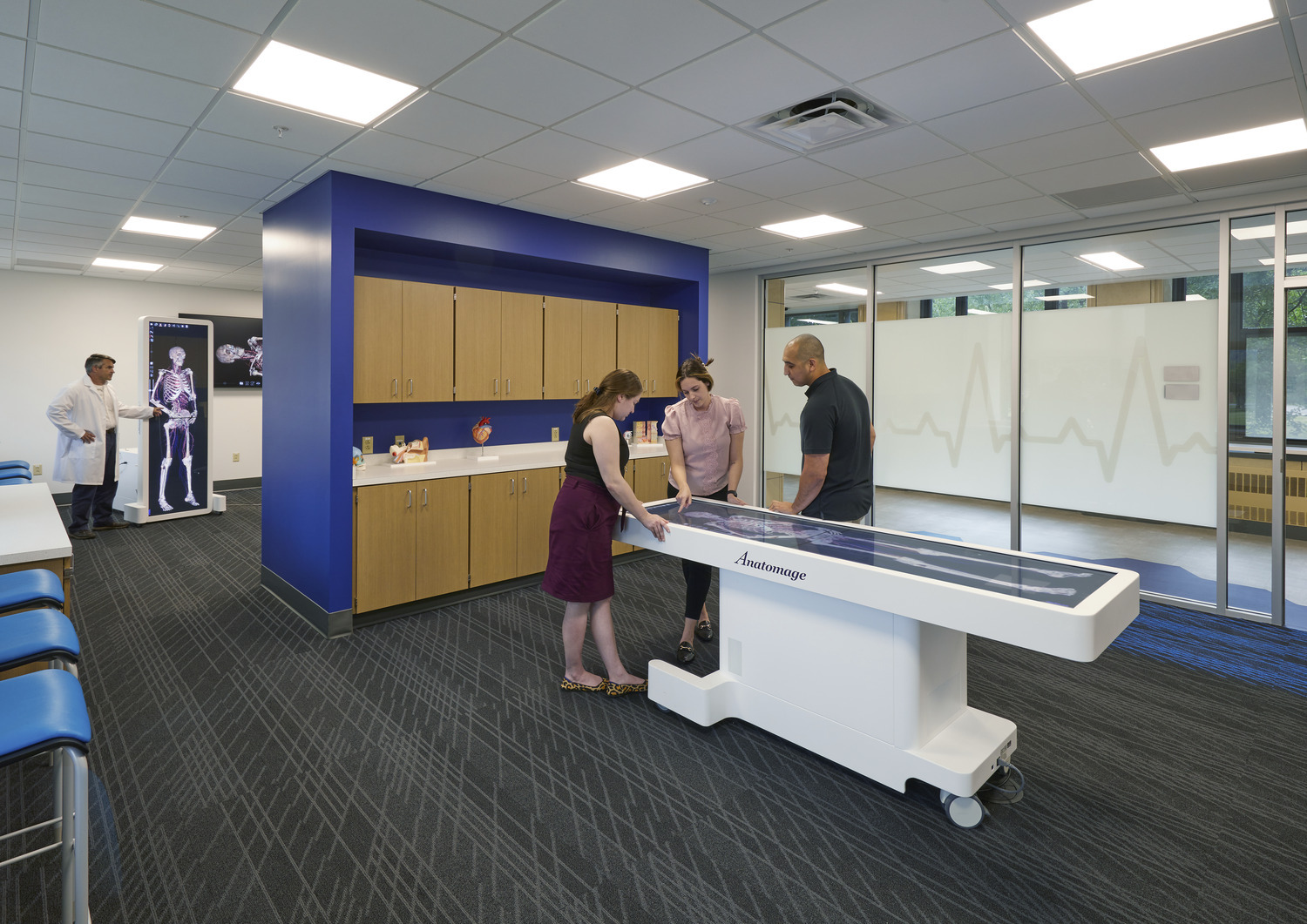
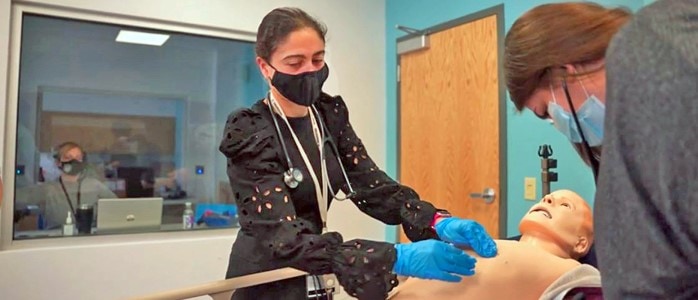
 Previous Project
Previous Project