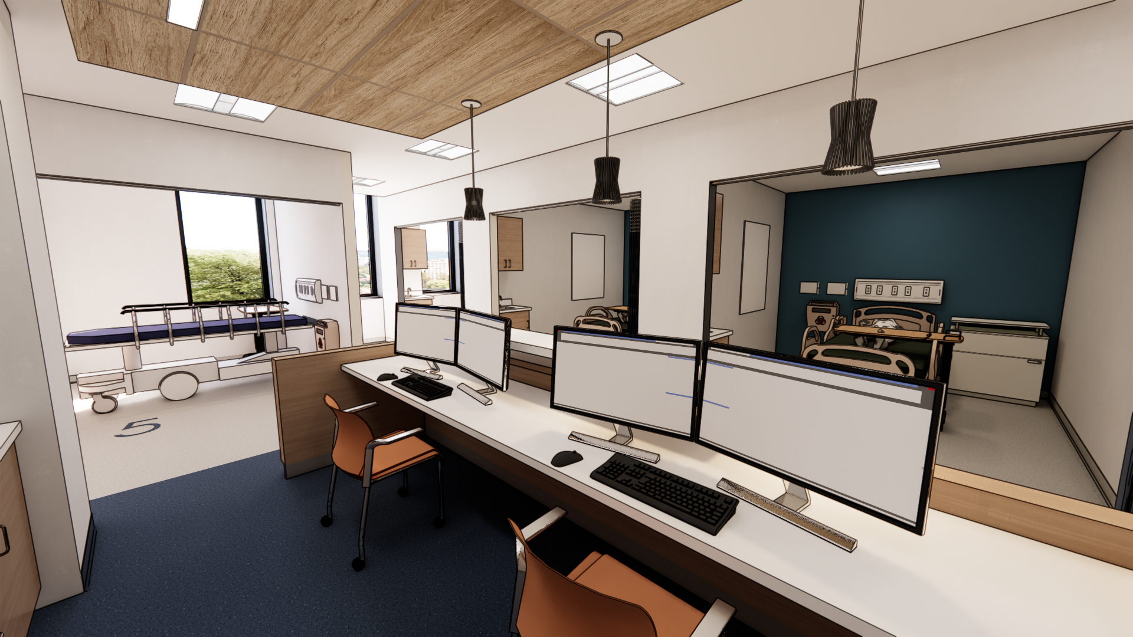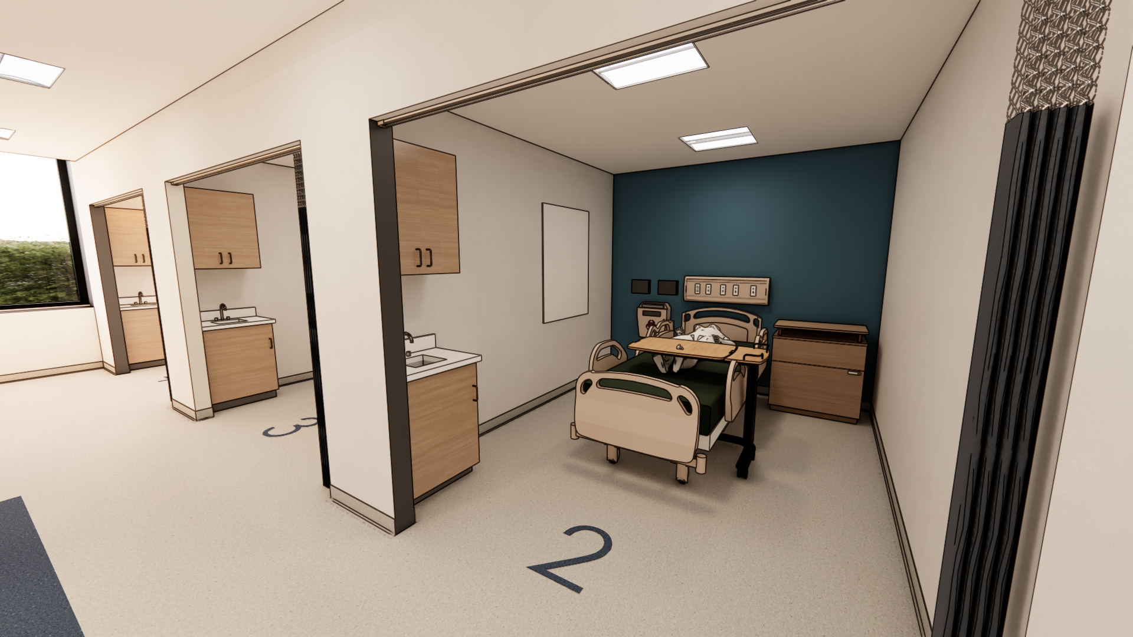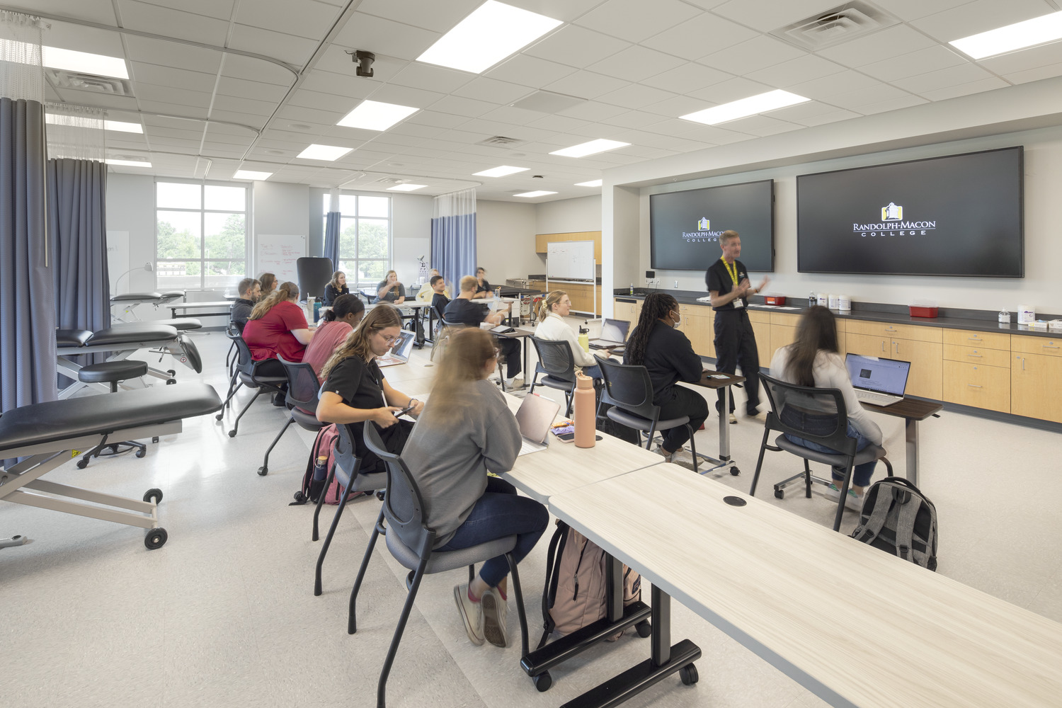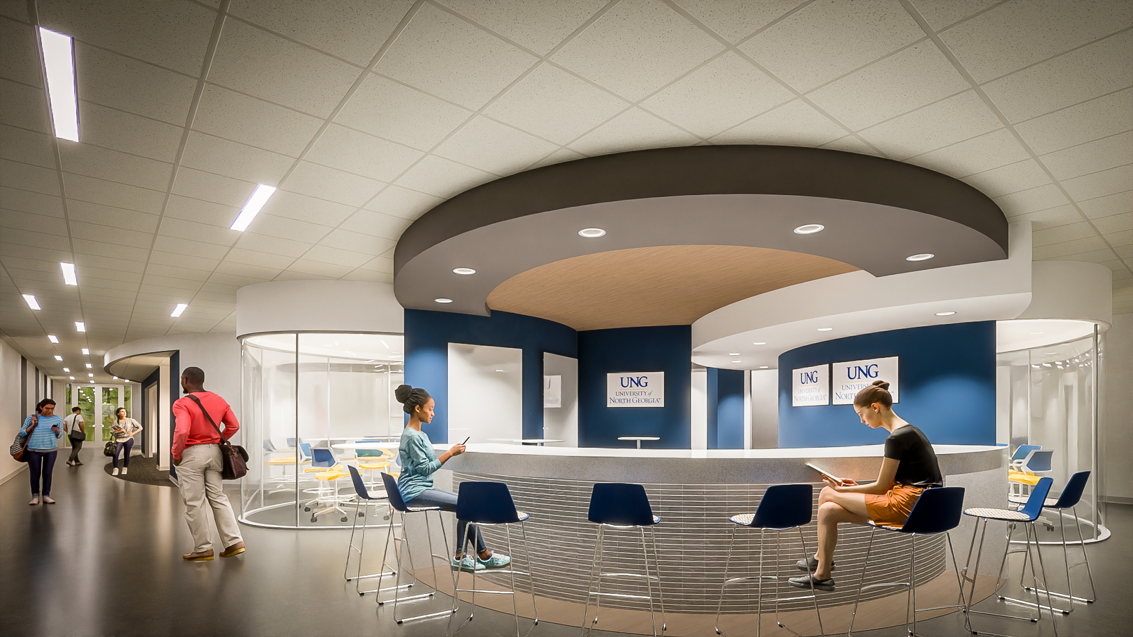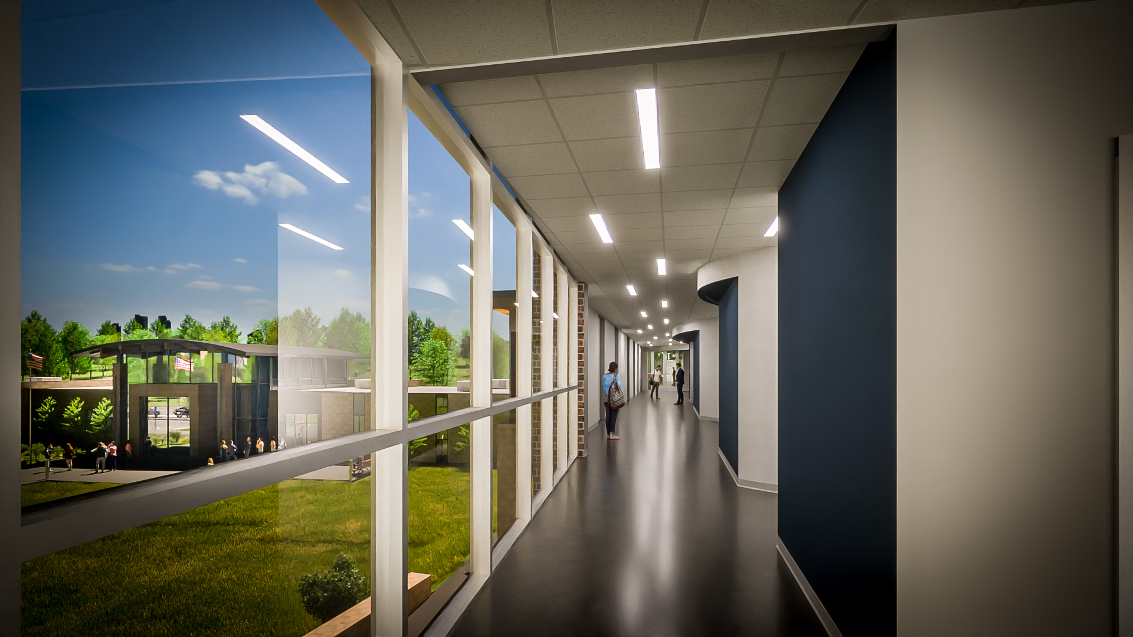Share This Story
The future of healthcare starts in the classroom—but not just any classroom.
As the demand for healthcare professionals continues to skyrocket, colleges and universities must assess whether their learning environments, program offerings and capacities are equipped to prepare students for the challenges ahead. With the U.S. healthcare industry facing a projected shortfall of up to 124,000 physicians by 2033—and at least 200,000 nurses needing to be trained and hired annually—educational institutions play a crucial role in shaping the workforce of tomorrow.
Today’s medical education (med-ed) spaces must go beyond traditional classroom and simulation designs. To truly bridge the gap between theory and practice, these environments must provide immersive, hands-on experiences that replicate real-world clinical settings, including the full sensory experience—sights, sounds and smells—of handling equipment, room configurations and more.
From advanced simulation labs to collaborative, technology-driven learning spaces, the next generation of med-ed environments must be designed to foster critical thinking, team-based problem-solving and true-to-life in-situ experiences that better prepare students to hit the ground running in the professional realm.
Educational institutions play a vital role in shaping the workforce of tomorrow, and as their architectural partners, our responsibility in facilitating this endeavor is mission critical.
Expanding Healthcare Education Across Multiple Disciplines
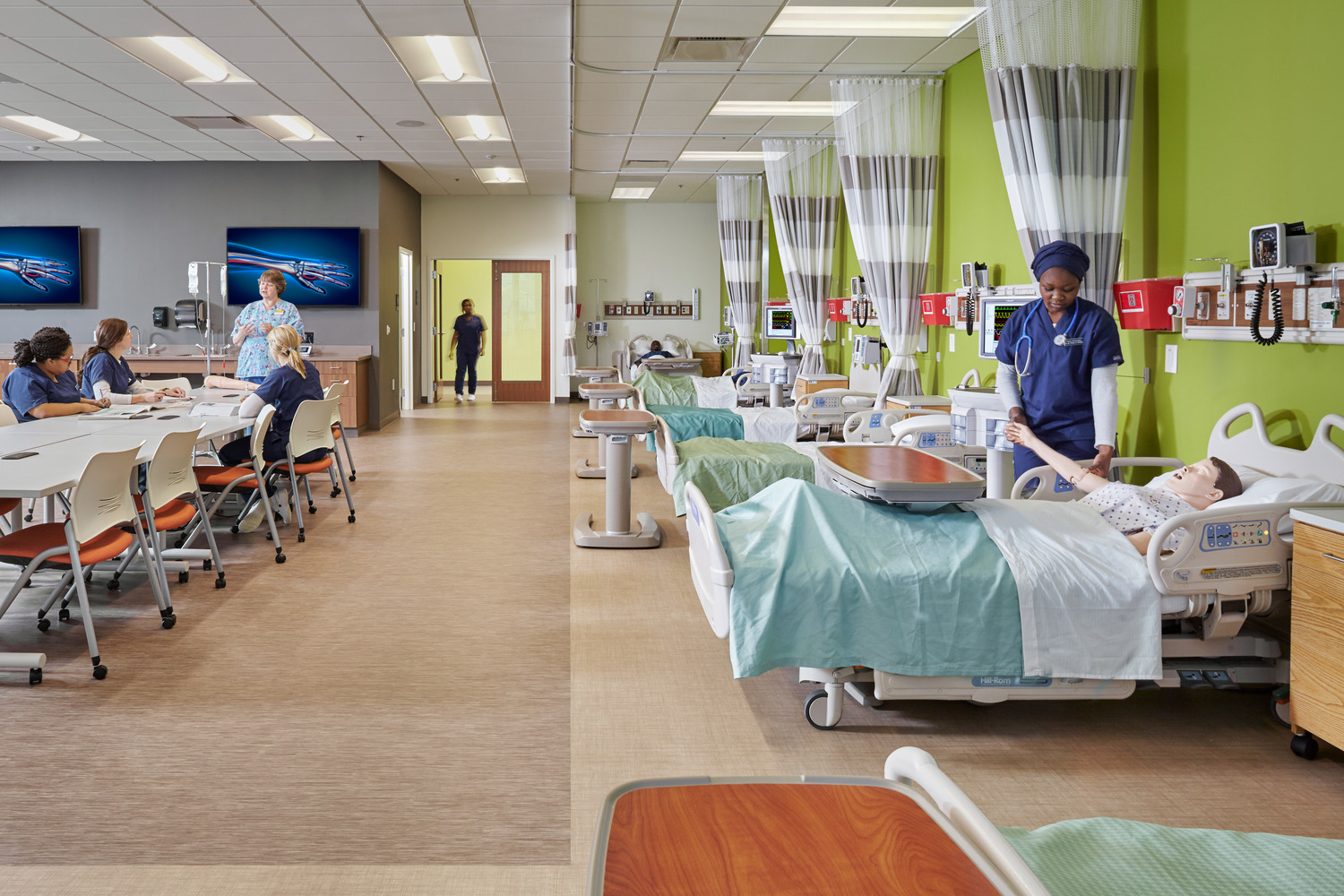
Designed to support a wide range of healthcare disciplines, the campus features shared spaces utilized by three distinct higher education institutions. These include:
- Simulation training areas equipped with real-world medical tools and technology, including an Anatomage table
- Specialized labs designed to enhance technical proficiency
- Collaborative learning areas with flexible furniture to foster interdisciplinary engagement
- An open auditorium accessible to both the community and students
- Glass partitions that create “purposeful transparency,” promoting visibility across disciplines
These spaces were envisioned after many interdisciplinary meetings and programming tours with healthcare providers, such as nurses and simulation coordinators, and other stakeholders at Union Square. Their input was essential to guiding the best possible design outcomes for students and instructors.
By integrating advanced technology, flexibility and opportunities for interdisciplinary collaboration, Union Square Campus creates an immersive learning experience that prepares students to meet the demands of an evolving healthcare industry.
Focusing on Rapid, Workforce-Drive Healthcare Training
With the healthcare workforce shortage intensifying, many community colleges are stepping up to provide fast-tracked training programs. Erie County Community College (EC3) is at the forefront of this movement with its West Campus Health Lab & Learning Commons—a transformative renovation of 8,500 sq. ft. within their West 8th Street building.
As a community college founded to meet local demand, EC3 has unique articulation agreements and partnerships with both regional universities and local healthcare institutions. These partnerships enable seamless job transfers and career placements for graduating students. Known as “higher ed disrupters,” EC3’s stakeholders approach education creatively, a mindset that extends to both their teaching methods and the design of their instructional spaces.
Designed together with local healthcare institutions, this facility will feature:
- Fully equipped high-fidelity simulation spaces that mirror clinical conditions, including nurses’ stations, exam rooms, imaging suites, pharmacies and medical labs
- Specialized training environments and an ambulance simulator for Emergency Medical Services (EMS) and other specialties
- In-situ debriefing areas and shared, flexible classrooms for additional learning
- Student study and decompression areas separate from the primary simulation spaces
EC3’s West Campus Health Lab will be a strategic investment in the region’s long-term healthcare stability. With adjacent shell spaces already under development, EC3’s program offerings are poised for future expansion.
By providing an accelerated, hands-on education within two-year programs, this lab enables students to quickly transition from training to the workforce—helping fill critical healthcare roles faster. This fast-track approach not only meets industry demands but also ensures that local talent remains rooted in the community, fostering a sustainable, home-grown workforce that evolves alongside regional healthcare needs.
Maximizing Existing Space to Enhance Healthcare Education
Expanding healthcare education programs can be challenging for institutions with space and resource limitations. Randolph-Macon College (RMC) creatively overcame this hurdle by integrating its Physician Assistant (PA) program into Duke Hall—a multi-purpose facility supporting both academic and athletic activities.
Designed to replicate real-world clinical environments, Duke Hall’s PA program features:
- Exam rooms for immersive patient-care training
- Flexible classrooms and breakout areas to support collaborative learning and diverse curricula
- A dedicated skills lab for hands-on clinical practice
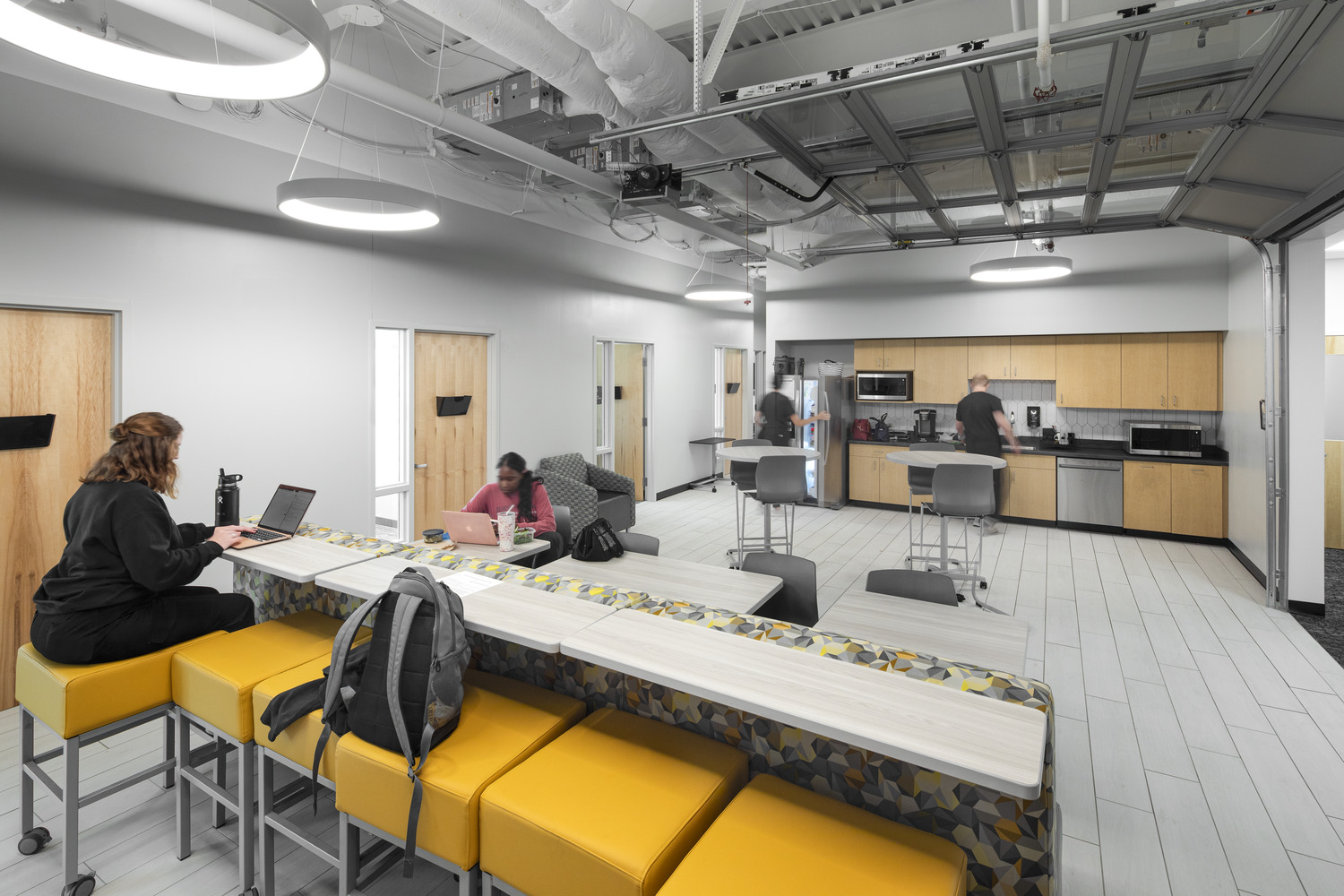
By reimagining existing campus infrastructure, RMC has created a high-impact learning environment without the need for entirely new construction—a model that other institutions can follow to expand healthcare education within their own spatial and budgetary constraints. The integration of flexible, hands-on learning spaces ensures that students graduate with the practical skills, adaptability and interdisciplinary experience needed to thrive in today’s fast-evolving healthcare landscape.
Prioritizing Flexible Learning for Working Healthcare Professionals
Career progression in healthcare is rarely linear; and institutions must adapt to support professionals looking to advance their skills while balancing work. The University of North Georgia (UNG) is meeting this need with its College of Health Sciences and Professions at their Blue Ridge campus—designed for working healthcare professionals seeking to complete their degrees.
Catering to registered nurses (RNs), licensed practical nurses (LPNs), military medics and paramedics pursuing a Bachelor of Science in Nursing (BSN), the facility will feature:
- Specialized classrooms designed for hybrid learning, offering flexibility for busy professionals
- On-demand simulation spaces that allow for practical skills application at any time
- Adaptable labs that support various teaching methodologies and hands-on training
Beyond functionality, the design concepts foster a modern, engaging atmosphere, incorporating sleek finishes, ample natural light and open, collaborative workspaces. By prioritizing flexibility and accessibility, UNG is creating an educational environment that empowers healthcare professionals to advance their careers while continuing to meet the demands of the workforce.
Strategic Med-Ed Spaces for Tomorrow’s Workforce
As the healthcare industry continues to evolve, so must the educational environments that prepare tomorrow’s healthcare professionals.
Institutions of all types face the challenge of equipping students with the skills and adaptability necessary to meet the demands of a rapidly changing workforce. The examples explored here highlight how thoughtful design and strategic use of space, paired with innovative program development, can not only address current healthcare education needs but also future-proof institutions against workforce shortages and shifting industry trends.
For higher education institutions looking to stay competitive and make a meaningful impact, investing in flexible, hands-on and interdisciplinary learning spaces is key. Whether through multi-purpose campuses, fast-track programs or tailored environments for working professionals, the approach is clear: the spaces we design as trusted advisors today will certainly impact the workforce of tomorrow.


