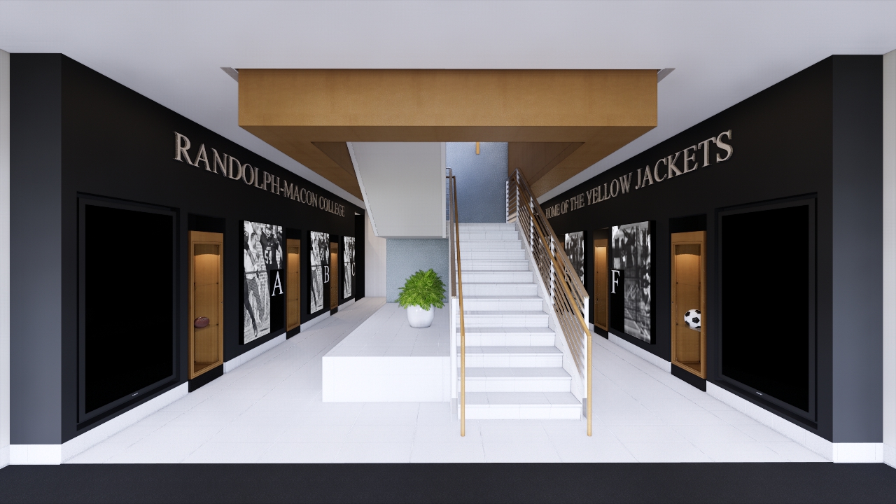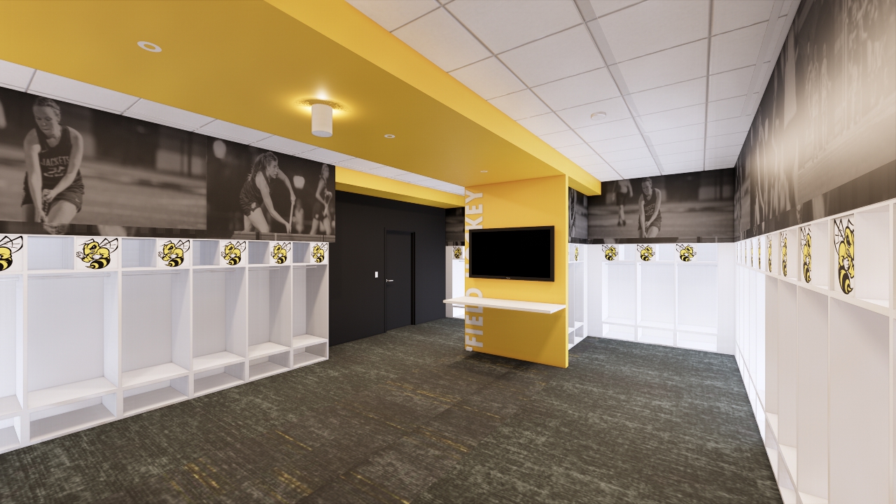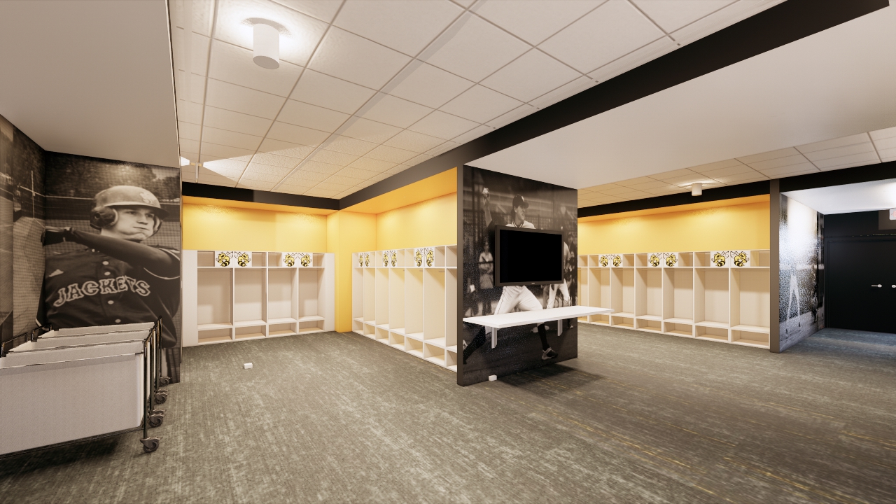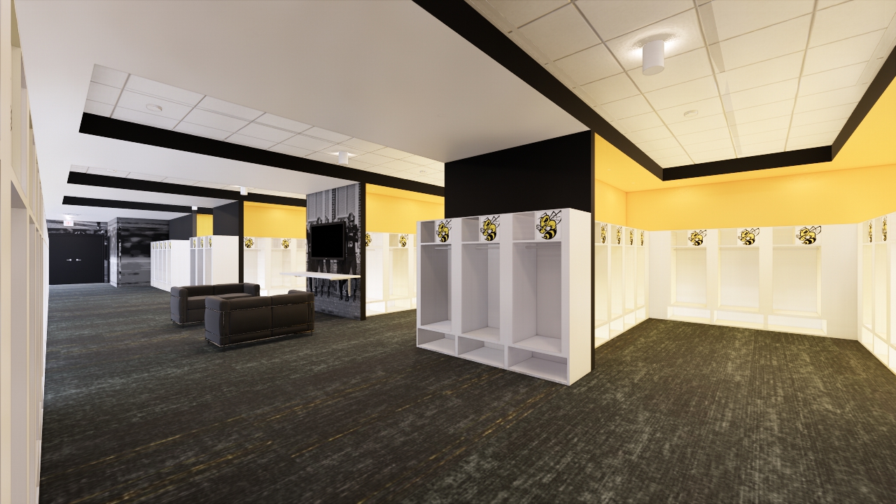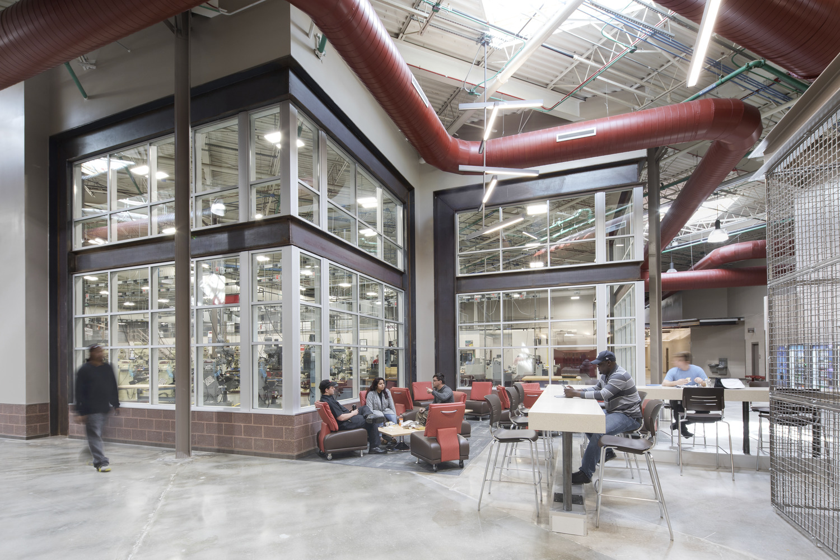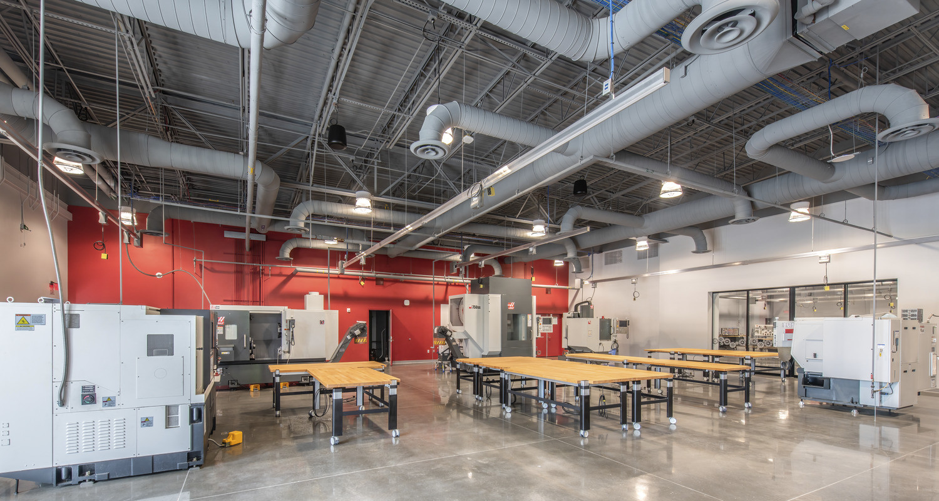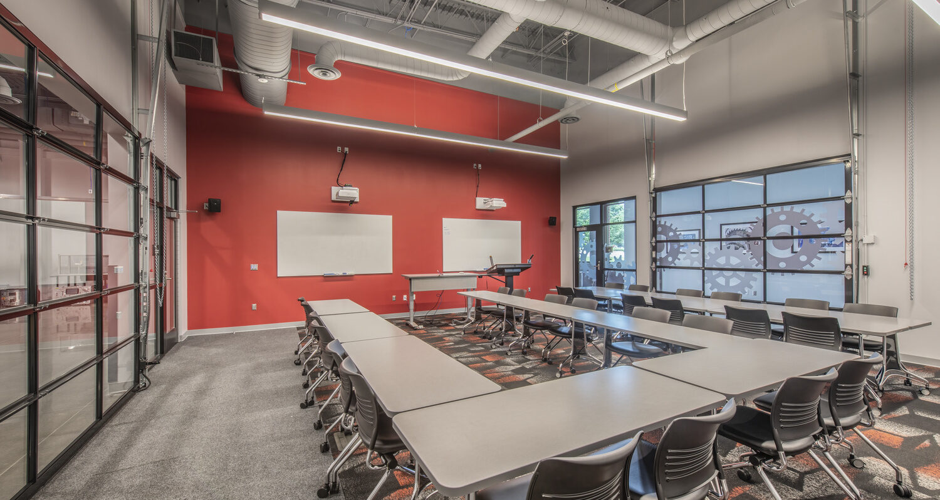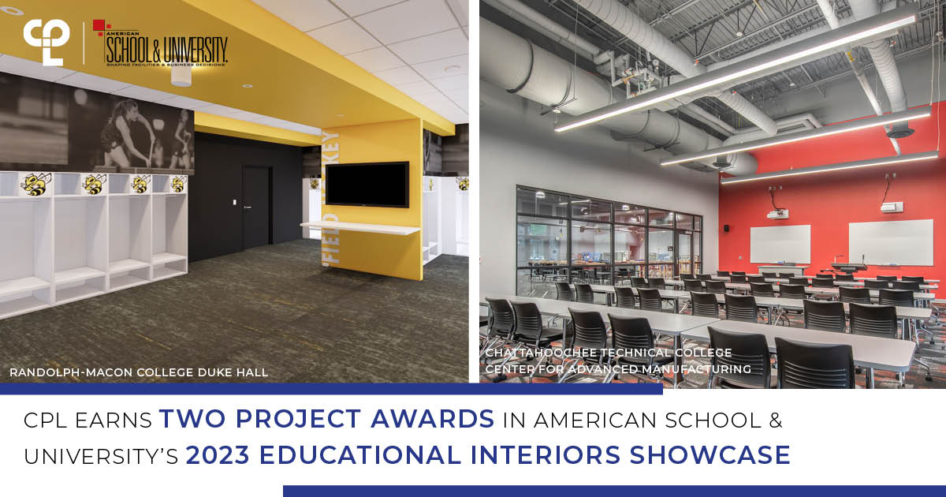
We are delighted to share the exciting news that our Higher Education design team has achieved two outstanding wins from the American School & University’s 2023 Educational Interiors Showcase. These honors underscore our dedication to creating inspiring spaces that not only meet the unique needs of our clients but also enrich the communities they serve.
1. aWARDED ‘Outstanding Designs’ > Interior Works in Progress cATEGORY
Duke Hall at Randolph-Macon College
Location: Ashland, Virginia
Area: 46,222 sq. ft.
Cost: $11,000,000
Completion: April 2023
Duke Hall, situated within the historic Randolph-Macon College campus, stands as a striking, three-story multiuse building that serves athletes and houses the Physician Assistant (PA) program, among other classrooms.
During creative development, the college expressed a desire for Duke Hall to support men’s and women’s sports, house the new PA program, and provide classrooms. To meet these needs, every inch of space has been carefully designed to serve a distinct purpose. The first floor is home to locker rooms and training facilities, while the second-floor features football offices, academic classrooms, and a VIP room overlooking the football field.
The third floor is dedicated to Randolph-Macon’s PA program, with a wide range of facilities simulating real clinical environments, including patient exam rooms, flexible classrooms, a multipurpose skills lab, and cozy, small group interaction rooms. Duke Hall embraces the college’s bold black and gold branding throughout the building.
Thanks to thoughtful space planning and purposeful interior designs, Duke Hall is a unique testament to the integral role that athletics and education play in holistically developing students.
2. aWARDED ‘Outstanding Designs’ > Technology/STEM Centers category
Center for Advanced Manufacturing and Emerging Technologies (CAMET) at Chattahoochee Technical College
Location: Acworth, Georgia
Area: 19,353 sq. ft.
Cost: $6,245,005
Completion: April 2022
In response to the rising demand for skilled tradespersons in advanced manufacturing and emerging technologies in Georgia, the Technical College System of Georgia partnered with CPL to establish the CAMET facility at Chattahoochee Technical College.
The CAMET facility emerged after extensive programming and planning sessions, emphasizing cross-curricular collaboration, cooperative learning, and adaptability. It features contemporary classrooms and interiors with flexible laboratory spaces, dedicated areas along public corridors for student gatherings and private study, and glass walls and roll-up, garage-style doors that foster a sense of connectivity throughout the facility.
Key program elements include space for high-tech industrial maintenance, robotics, advanced machining laboratories, multipurpose workspaces, computer laboratories, faculty offices, and spacious conference rooms. The facility houses the college’s Precision Machining and Manufacturing program and the Industrial Maintenance and Electrical Technology program, offering courses in robotics, aerial vehicle manufacturing, and other emerging technologies.
These award-winning projects reflect CPL’s steadfast dedication to designing spaces that enrich communities, fulfill our clients’ precise needs, and contribute positively to the realms of education and technology.
Click to explore the American School & University August 2023 Magazine

