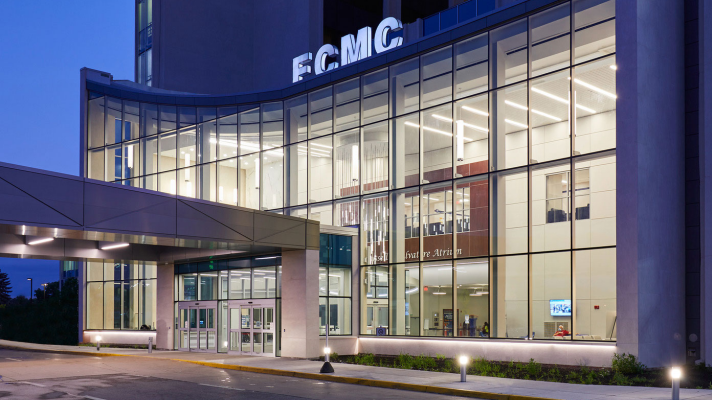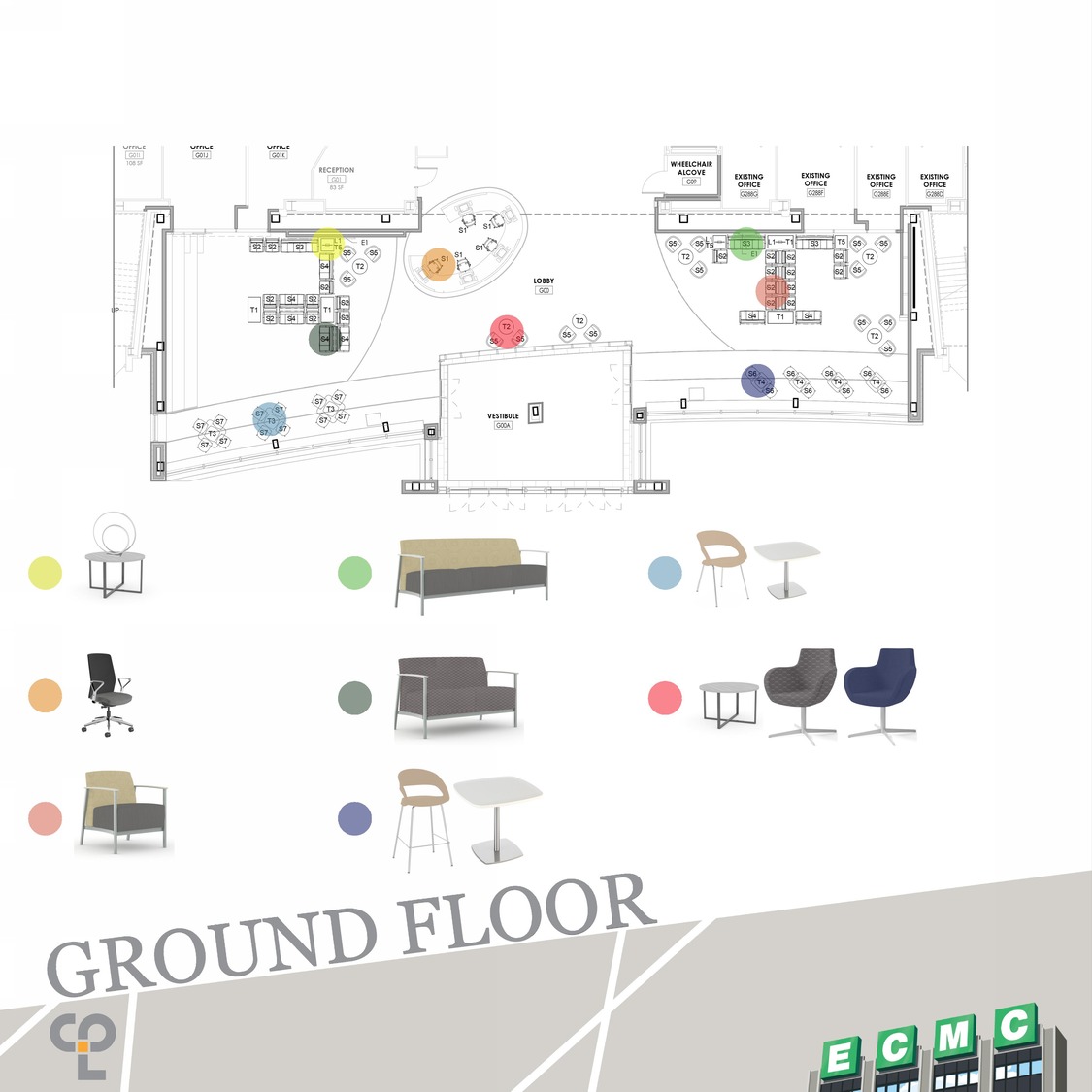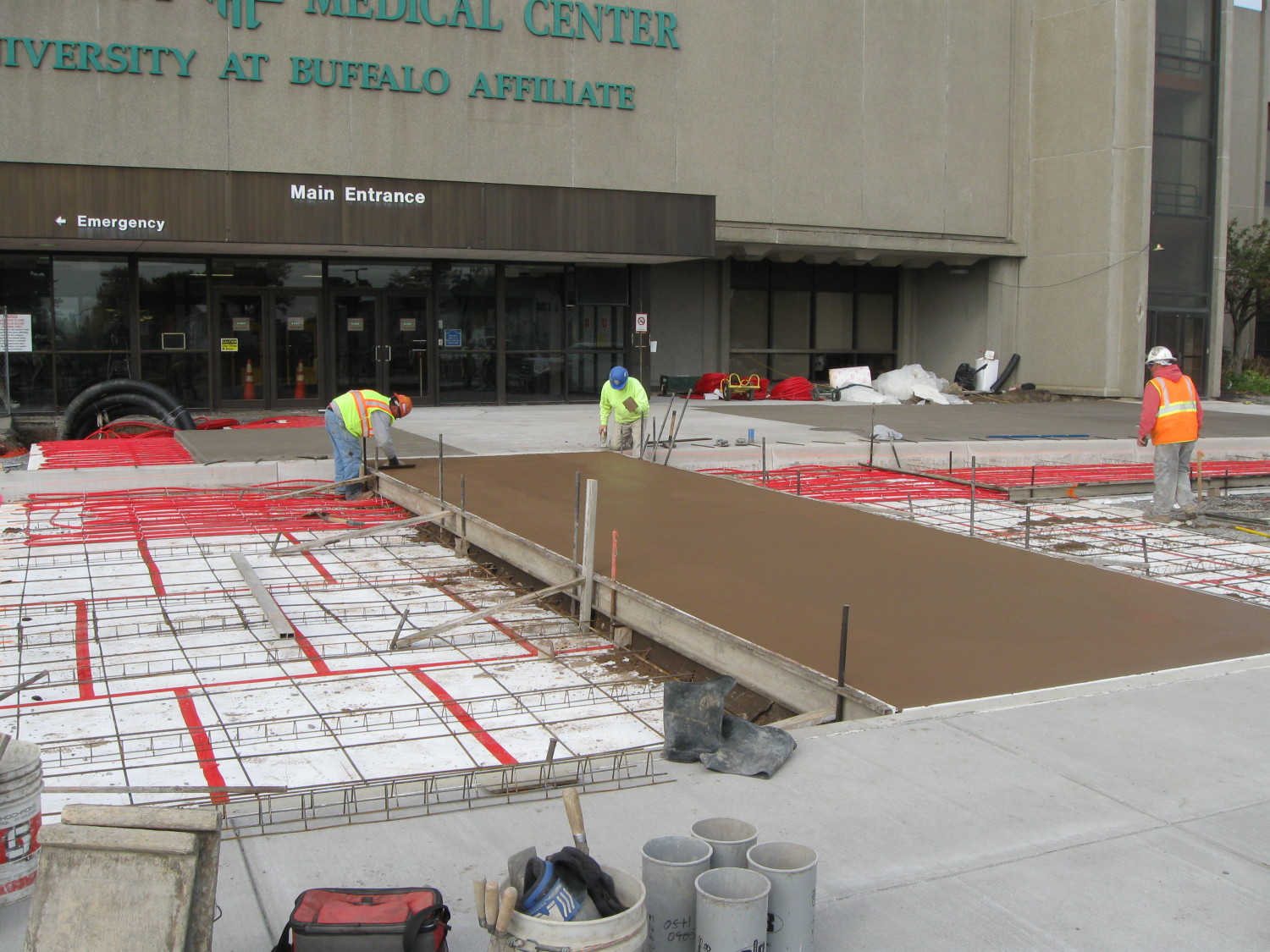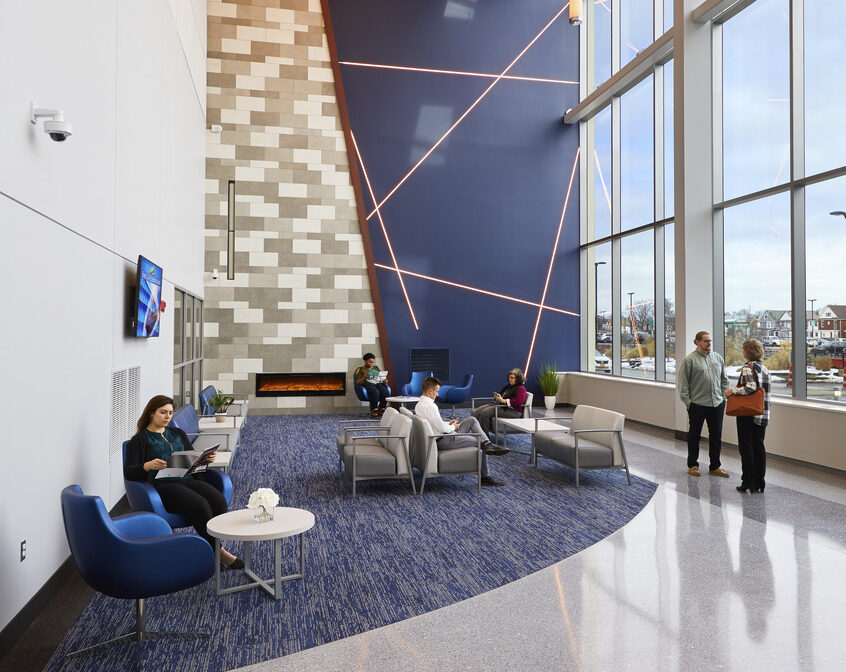Armed with key word descriptors, we came prepared to later sessions with detailed trace paper sketches, renderings and material selections—including stone and tile for the building’s exterior—to help stakeholders visualize a wide range of design avenues.
Together, we designed custom, aggregate terrazzo and carpet patterns that manifested their desired “look and feel” while staying true to the ECMC brand. We also developed floor plans highlighting furniture, fixtures and equipment (FF&E) that were chosen by the client.
Each meeting served as a truly coactive “working” session, propelling our joint project visioning toward an approved final entryway concept that was ready for construction.
The virtual reality tour below showcases early design concepts for ECMC’s new entry pavilion, which was mindfully envisioned to welcome members of the community into a comfortable, light-filled setting.








 Previous Project
Previous Project