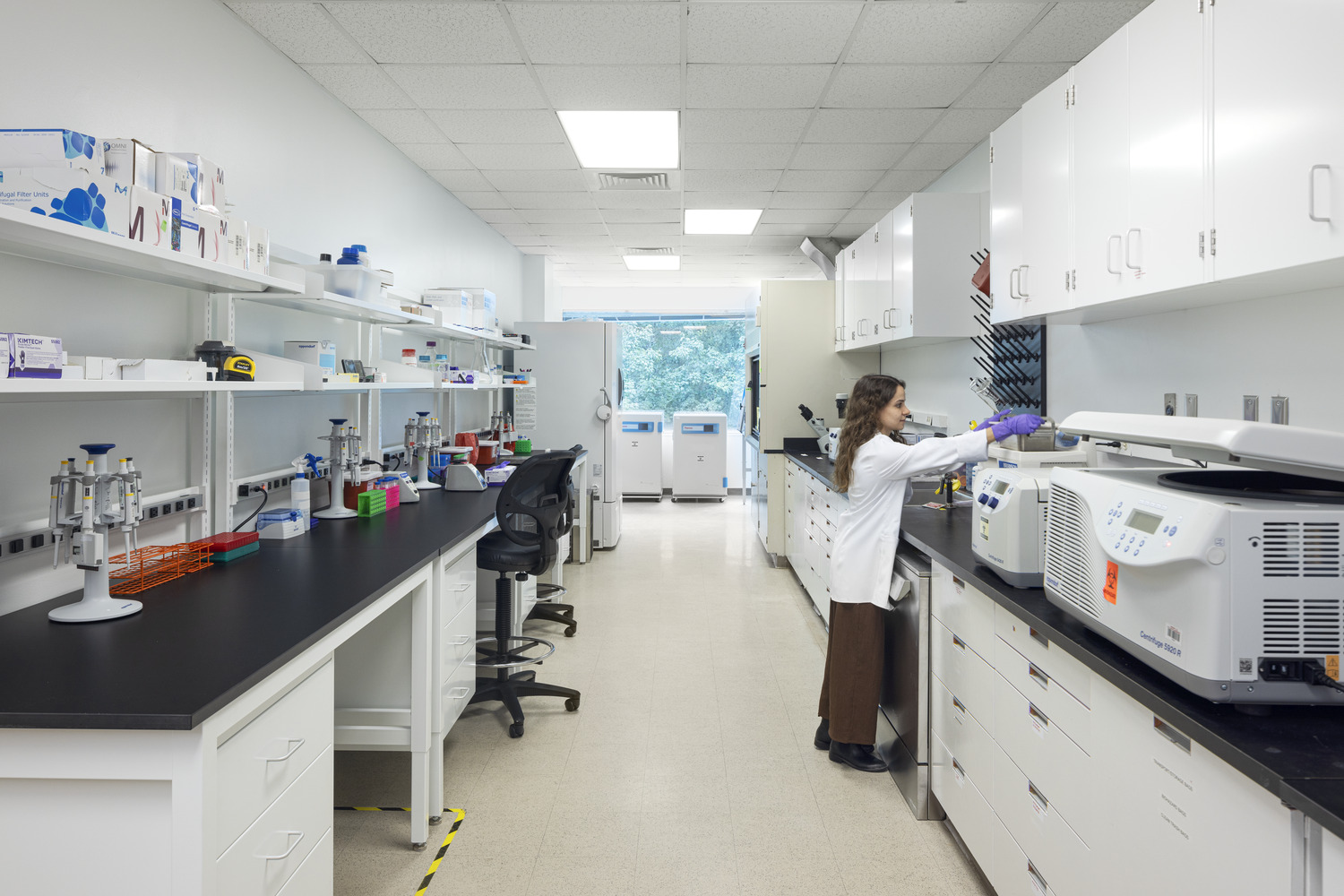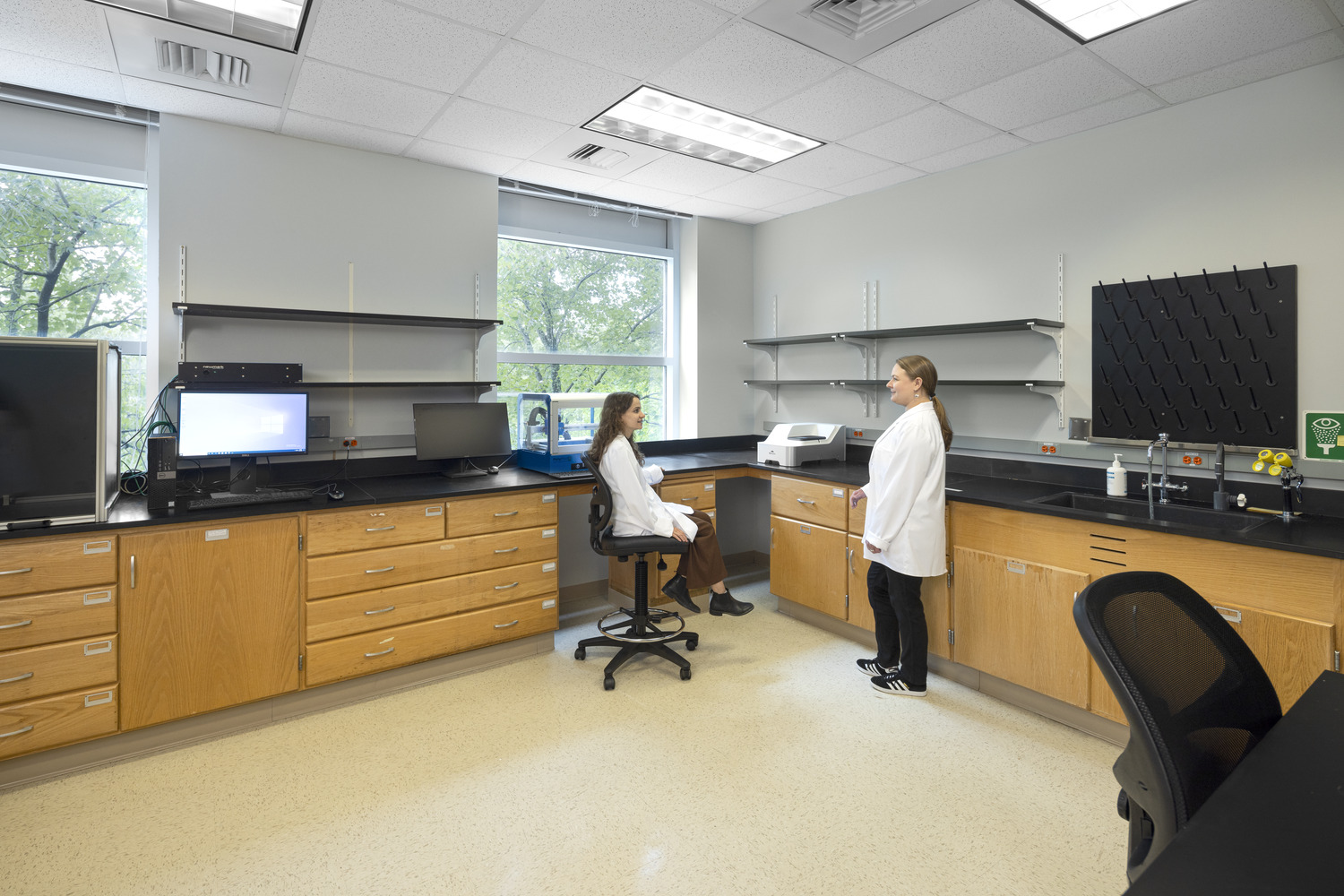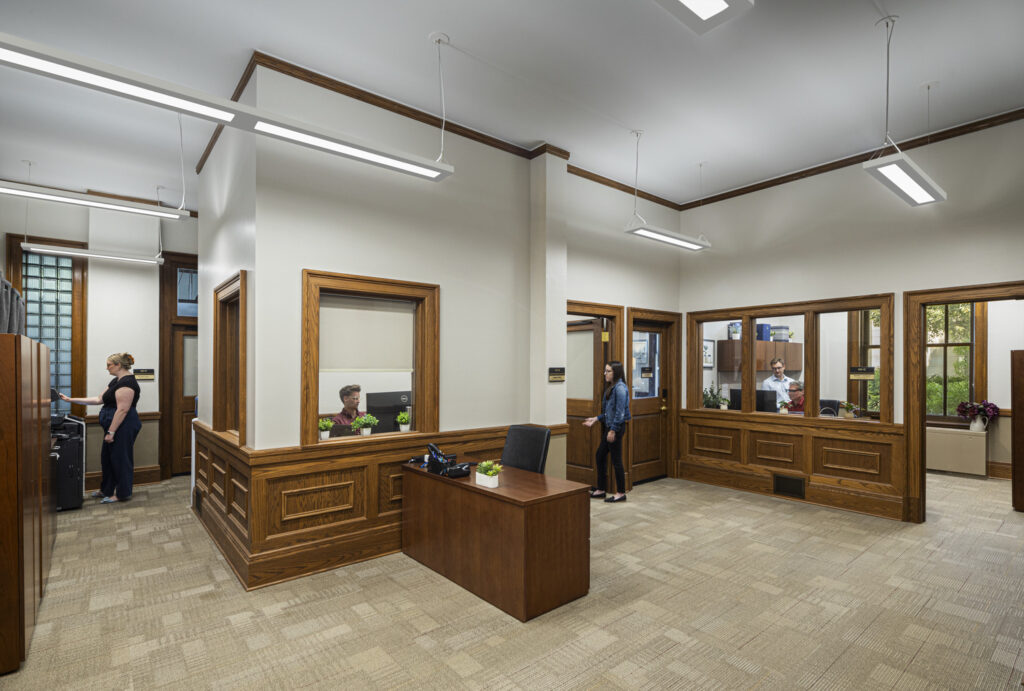Established in 1991, Partners Building II on North Carolina State University’s (NCSU) Centennial Campus has long served as a hub for advanced science and technology, housing specialized laboratories for the Department of Chemical and Biomolecular Engineering.
Client
North Carolina State University
Location
Raleigh, North Carolina
Total Project Cost
$83,860
Project Type
Science & Technology
Completed
2024
Size
1,724 sq. ft.
Services
Architecture, Electrical Engineering, Mechanical Engineering, Plumbing Engineering
Key Contact
Kenneth Mayer
Recognizing that aging infrastructure and inefficient layouts no longer met the evolving demands of advanced research, NCSU engaged CPL’s Higher Education Practice team to reimagine the facility. The goal: to create a safe, functional environment that fosters ingenuity in drug delivery, bio-nanomaterials and immunology.
Working closely with University stakeholders, our team developed a comprehensive renovation plan for 1,724 sq. ft. of laboratory space spanning the second and third floors. The approach emphasized integrating advanced equipment, optimizing layouts and incorporating features that aim to improve efficiency and workflows.

To address the needs of modern research, the project incorporated feedback from stakeholders to adjust lab configurations, widening pathways for improved circulation. New equipment installations, including centrifuges and a low-temperature freezer room, bolster the labs’ capabilities for complex tasks and data analysis.

Every design decision in this laboratory renovation was made to balance functionality, safety and operational efficiency. The result positions NCSU as a continued leader in scientific discovery, ensuring its labs support groundbreaking work and foster a culture of innovation for years to come.


