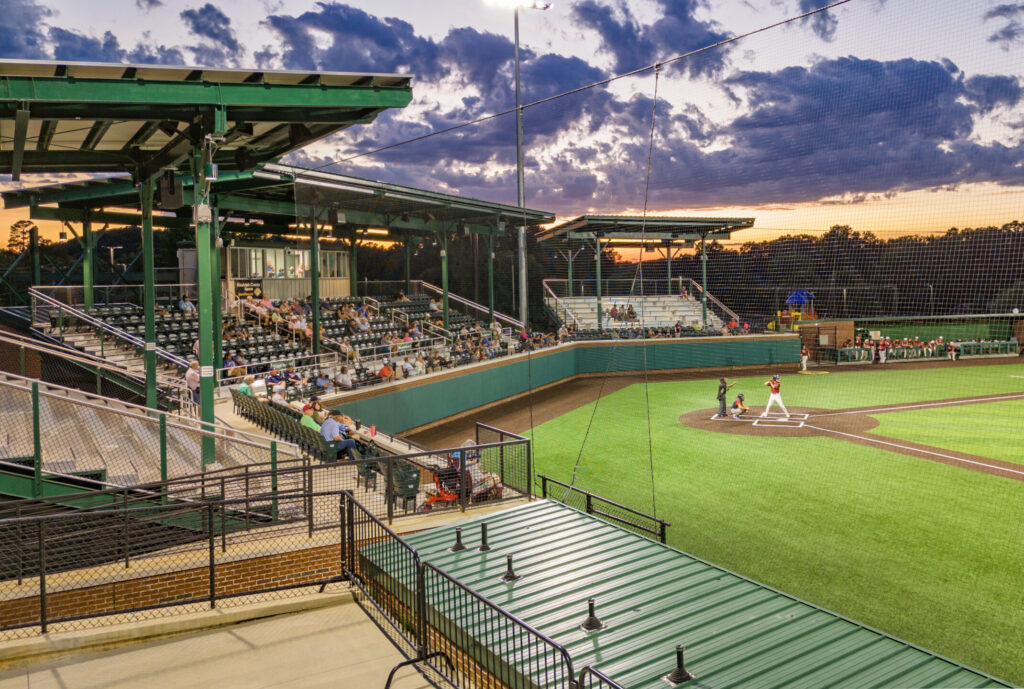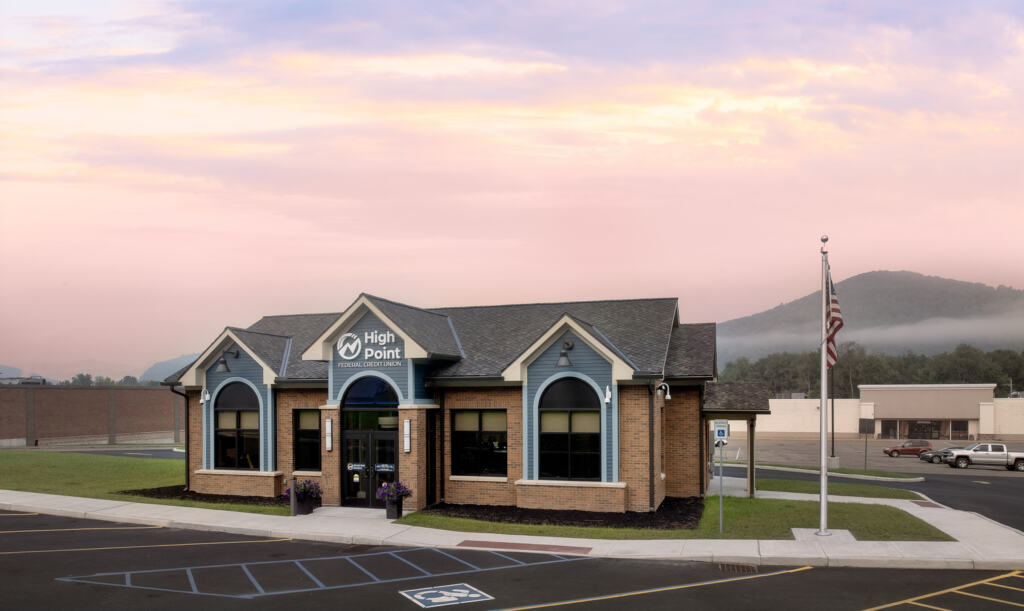Situated within a 27-acre recreational park, the Delano-Hitch Aquatic Center has been a staple of the Newburgh community and surrounding neighborhoods since 1932. Over time, the center underwent several renovations but eventually closed permanently due to extensive wear and tear.
Client
City of Newburgh
Location
Newburgh, New York
Total Project Cost
$13 M
Project Type
Parks & Recreation
Completed
2025
Size
2.4 Acres
Services
Architecture, Civil/Site Engineering, Electrical Engineering, Interior Design, Mechanical Engineering, Plumbing Engineering, Structural Engineering
Key Contact
Timothy Moot


In response, the City Council aimed to address the community’s need for a durable and accessible replacement, understanding the importance of having a centralized gathering place for swimming and communal engagement. Enter CPL, chosen through interactive workshops with city stakeholders and the Newburgh Department of Parks and Recreation, to bring the vision to life.
The revitalized aquatic center features an array of enhancements, including an upgraded pool with an ADA-compliant entry ramp, alongside a modern splash pad with 26 different play elements. Prioritizing inclusivity, the splash pad caters to Newburgh’s youngest residents, ensuring that even non- swimmers can partake in refreshing recreation safely.
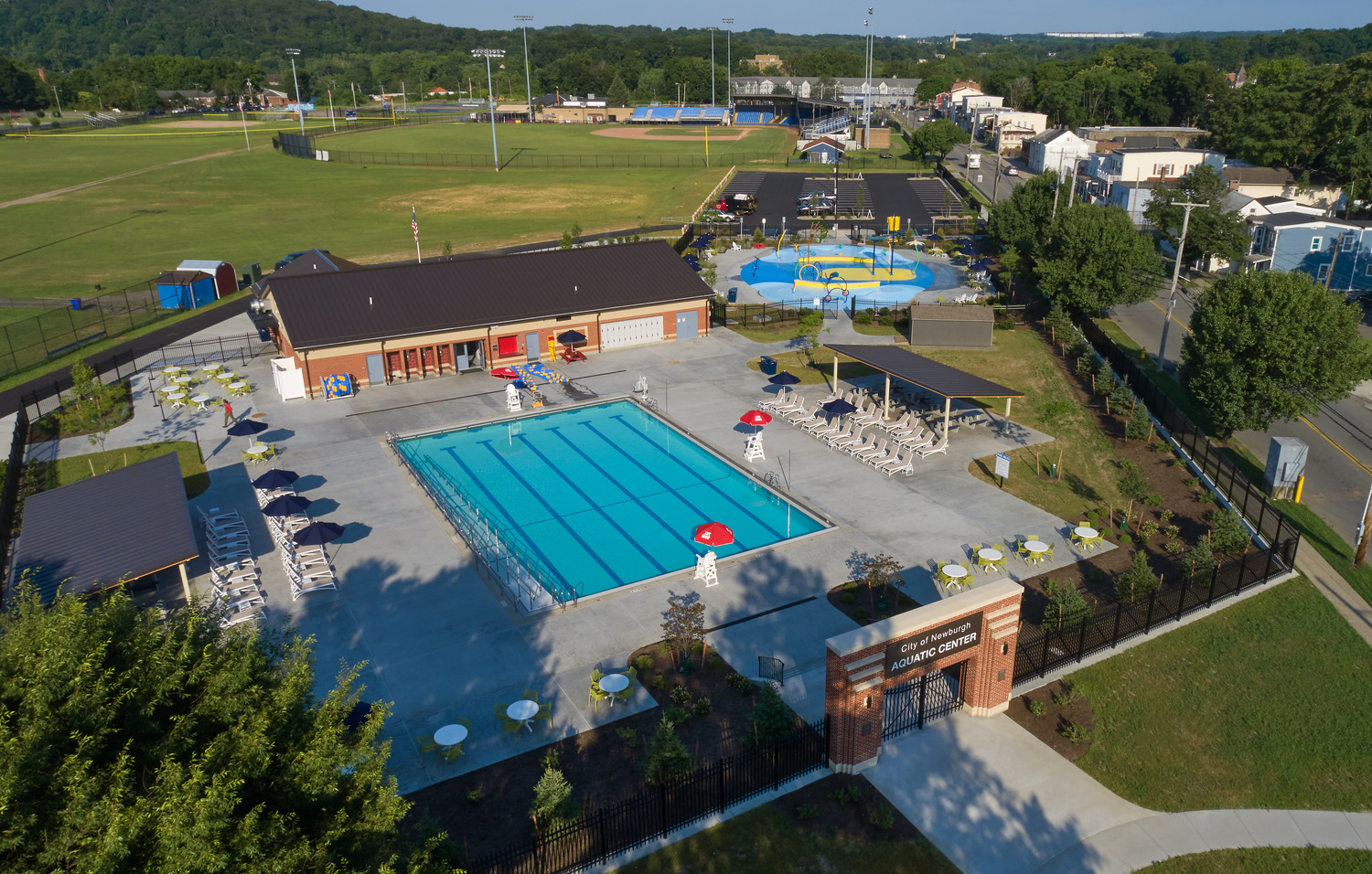
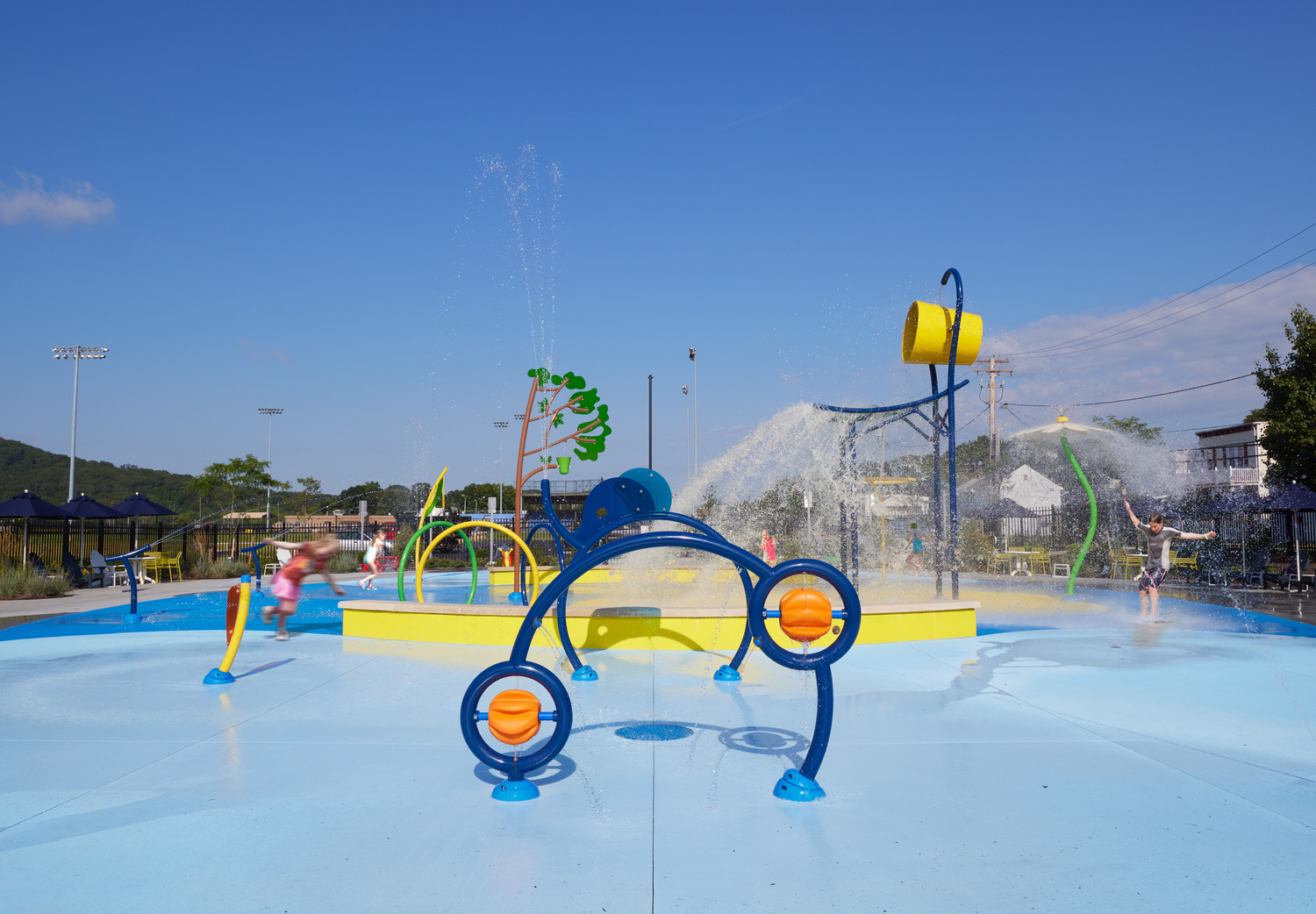
MEP Solutions
The preparation for the splash pad’s implementation involved a comprehensive suite of mechanical, electrical and plumbing (MEP) strategies. These encompassed the development of a sophisticated circulation system capable of managing 250 gallons of water per minute for both in-ground and above-ground spray features, alongside filtration mechanisms and disinfection protocols.
Strategic MEP planning was also an integral part of establishing the required filtration, disinfection and pumping systems for the pool and splash pad. This required close collaboration with city officials to select appropriate mechanical systems, directly influencing architectural layout considerations and equipment placement to allow for ample mechanical space while maximizing areas usable by the public.
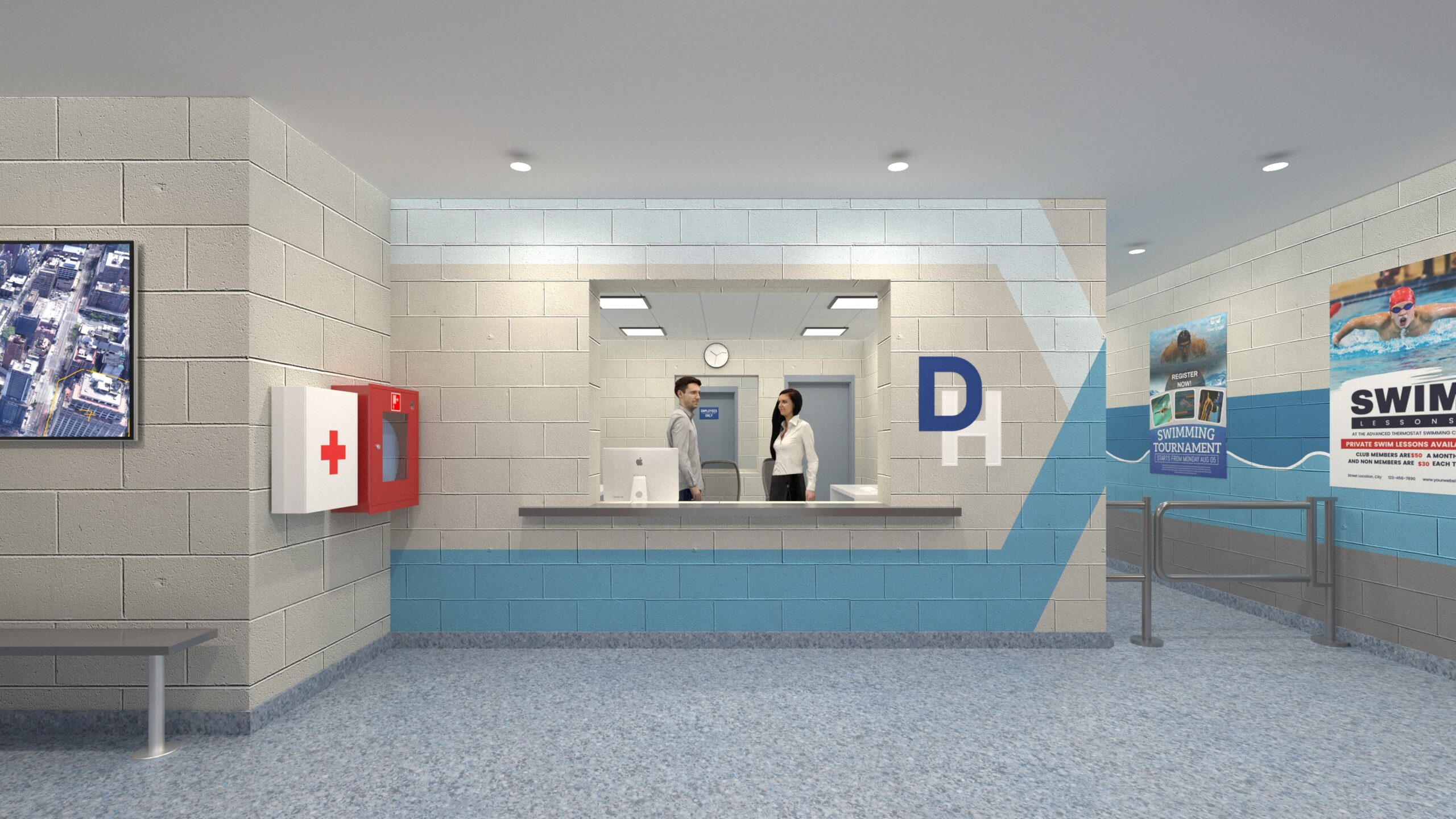

Emphasizing user experience, the designs also incorporate a fully equipped pool house complete with essential amenities like concessions, locker rooms, showers and bathrooms that are accessible 24/7. Additionally, provisions for first aid facilities, a security office, night lighting, security cameras and a mechanical room are integrated to streamline operations and bolster safety for both visitors and staff.
Augmenting the facility’s functionality, a 14,000 sq. ft. stamped and dyed decorative concrete pool deck with shade structures was envisioned, strategically designed to optimize spatial utilization and provide visitor comfort. Furthermore, extensive site landscaping and lighting enhancements aim to create a welcoming and serene environment, complemented by ample parking to accommodate peak visitation periods.

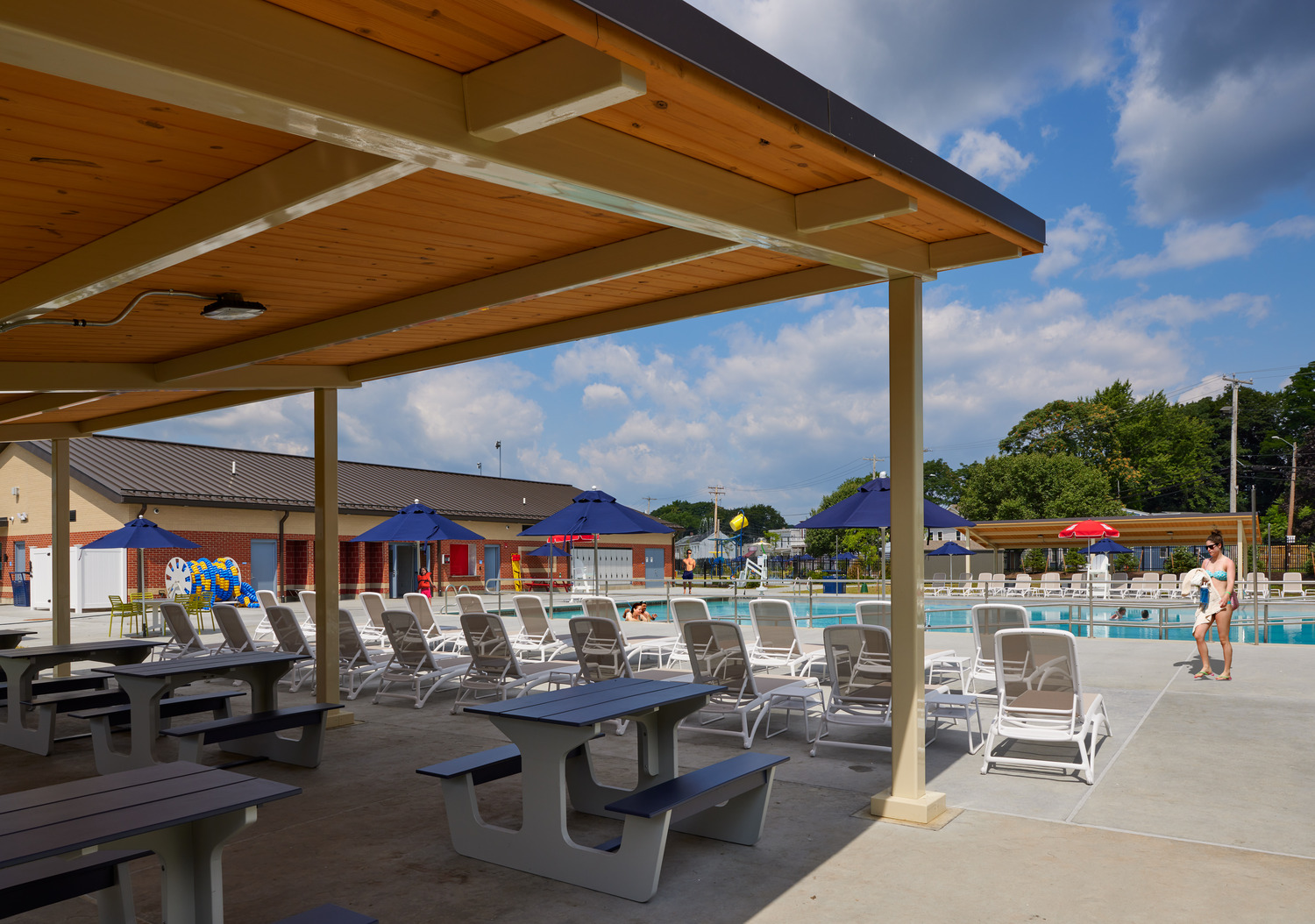
Paying homage to the original building’s heritage, the exterior’s design incorporates brick siding, metal roofing and the preservation of the entry arch, which features a historic plaque honoring Annie Delano Hitch, the park’s land donor.
Collectively, these initiatives culminate in the creation of a sustainable aquatic center that serves as a focal point for Newburgh’s families and individuals to gather, swim and connect.

