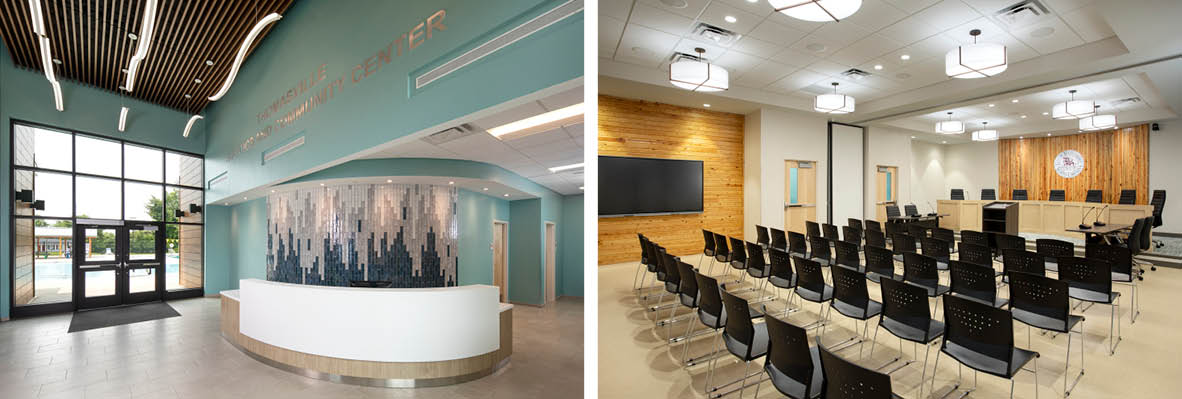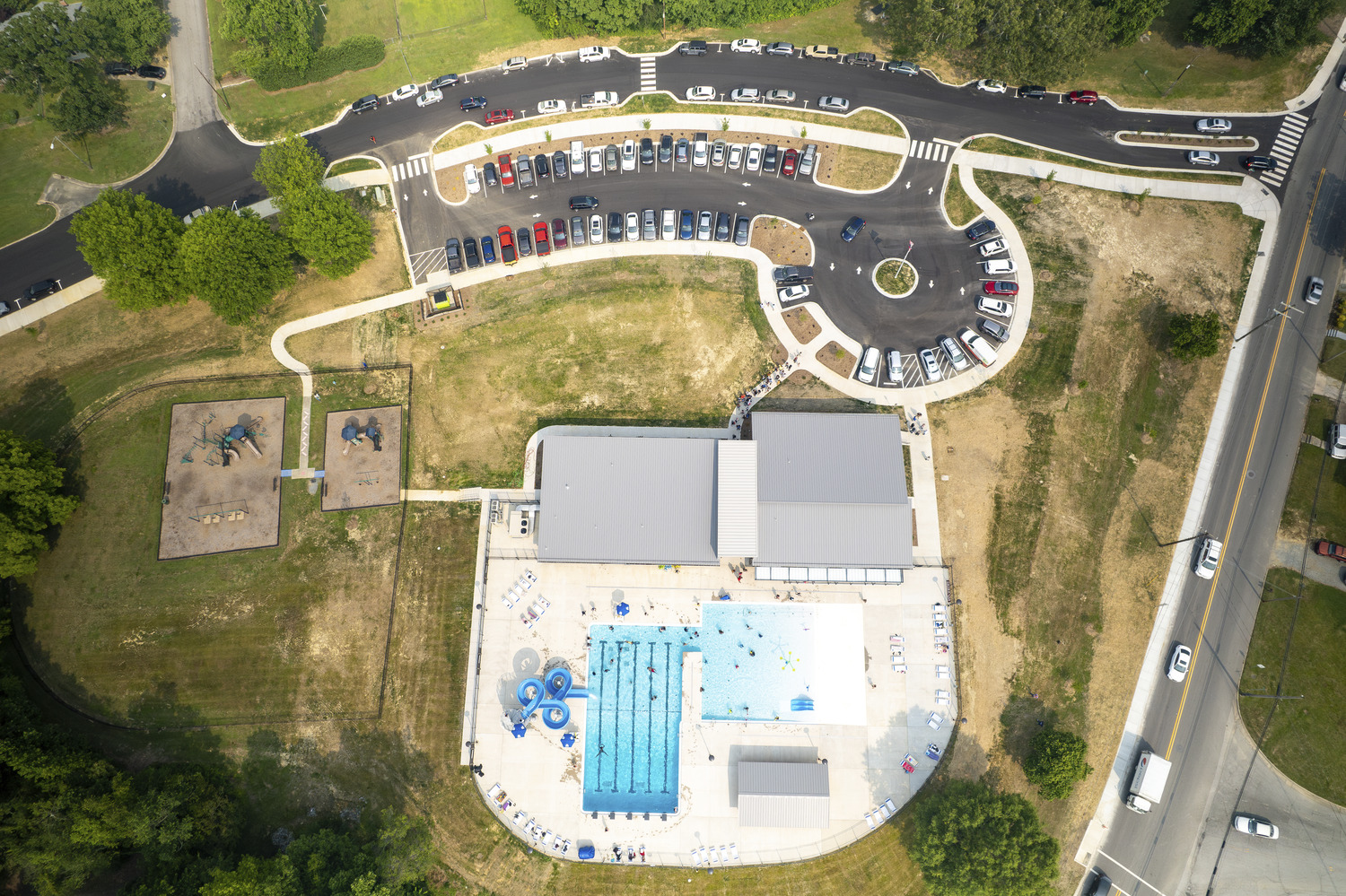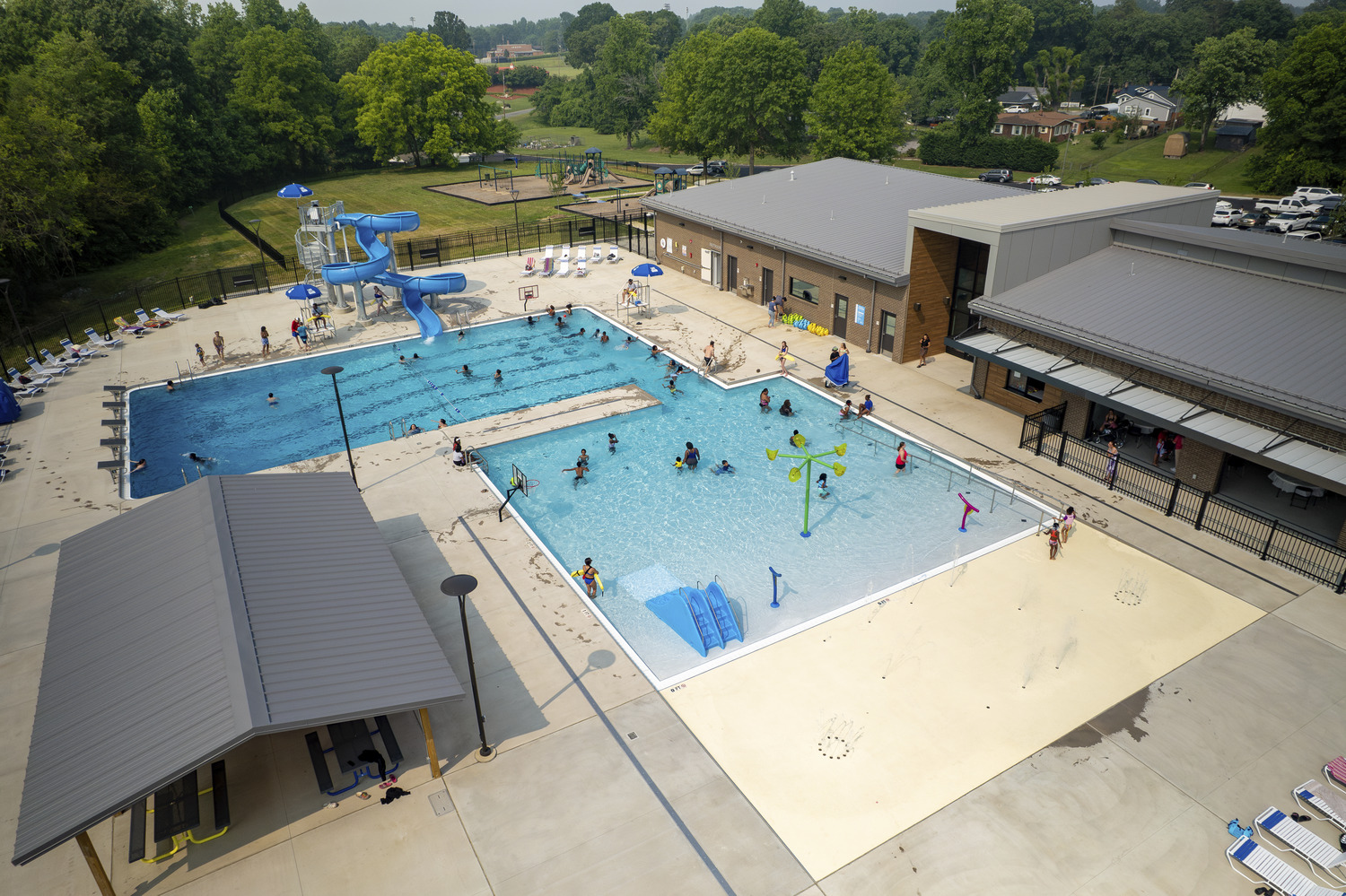In the fall of 2020, the City of Thomasville embarked on a mission to revamp the 70-year-old community pool and bathhouse at Veteran’s Memorial Park, which was in dire need of repairs.
After officials enlisted CPL to conduct a feasibility study for the proposed project, residents were invited to express their opinions about the pool through organized focus groups and public drop-in. To accommodate restrictions imposed by the COVID-19 pandemic, these meetings were held both virtually and in-person with strict social distancing measures.
Evaluations of the pool and pump room revealed significant structural damage caused by prolonged use with little renovation, triggering public concern. Participants also voiced frustration over the non-inclusive design, which lacked parking, play features and wheelchair accessibility, and featured a shallow end that was too deep for young children to swim in.
To prioritize safety and financial viability, it was concluded that CPL would design a replacement to the pool with a modern, intergenerational facility equipped to foster social cohesion year-round; this scope of work encompassed everything from architecture, to mechanical, electrical and plumbing (MEP) engineering, to interior design.
Collaborating with city officials, our team devised a project budget and generated design plans centered around two key components: an outdoor aquatic center for use during the summer months, and a versatile community building well-suited for event rentals, personal get-togethers and other activities.
“Our goal was to develop a new community hub that promotes fun and engagement, no matter the season,” explained CPL Principal, Rachel Nilson, AIA, NCARB, who served as Project Manager. “To achieve that, we continued to connect with the public and learn more about their specific needs and wants.”
Described as a “palace for the people,” the new, 25,000 sq. ft. Thomasville Aquatic and Community Center includes a 200,000-gallon swimming pool with lap lanes and zero-entry capability; a 16-foot-tall slide and a splash pad with spray elements; a first aid room; a playground; and a dining pavilion with a concession stand. The recreational portion of the building allocates space for a catering kitchen and the new City Council Chambers, while also serving as a flexible venue that can be subdivided as needed.

The biggest design challenge? Reconciling the pool’s vibrant play area with the Council Chambers, which require public access and careful sound recording and control.
“We maintained a clear separation between the pool deck and Chambers so that they can operate independently and without disruption,” Nilson said. “Moreover, since the Chambers aren’t used daily, we included a partition that allows for the creation of a community fitness classroom when needed.”
Focused on enhancing accessibility for people of all ages and abilities, the team also installed crosswalks that ensure safe pedestrian crossing, and a new parking lot with handicap spaces was added closer to the building for ease of access.

After more than two years of planning and construction, the $6.9 million center was honored with a ribbon-cutting ceremony on May 11, 2023. Hundreds of enthusiastic visitors gathered to celebrate its opening, which marked the rebirth of a beloved community oasis, now infused with new vitality.

“This is a wonderful facility that will be used in Thomasville for many, many years,” said Thomasville City Manager, Michael Brandt. “I’ve had the pleasure of building three different recreational facilities as City Manager in different locations, but by far, this is my favorite.”

