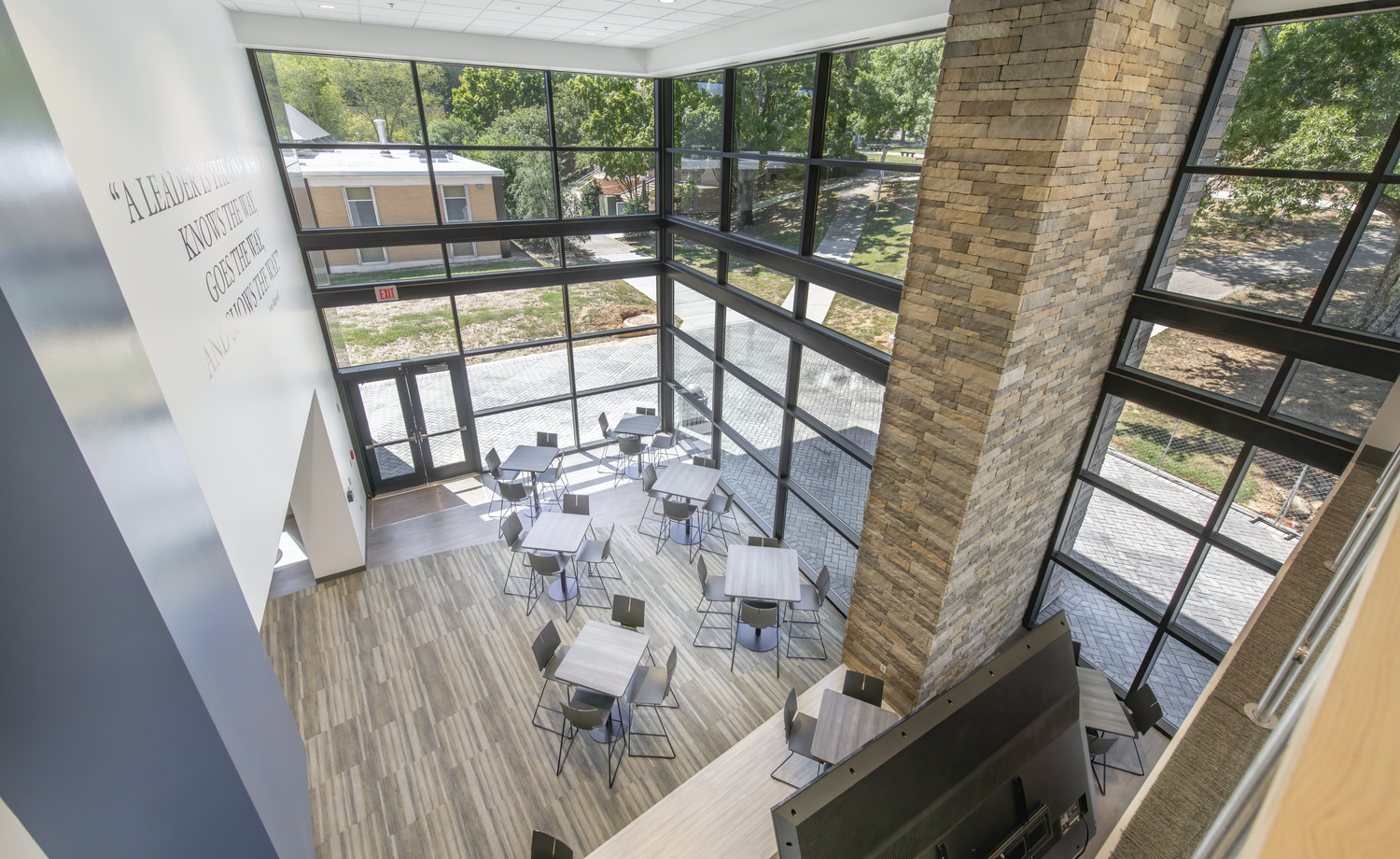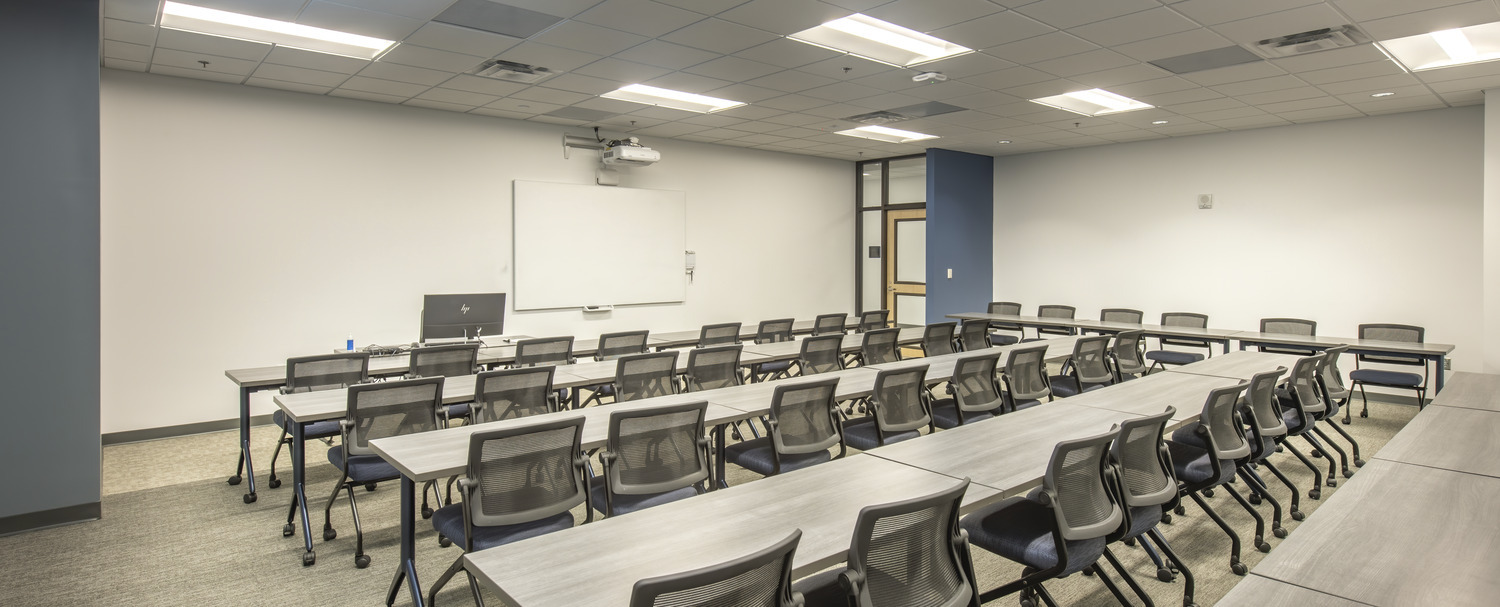Serving as a place to gather, learn and celebrate, the Wright School of Business encompasses a “business hub” with a 100-seat, multipurpose space for professional development classes and community networking events. The original building, known as Gignilliat Memorial Hall, received an addition and comprehensive renovation to give business students a place to proudly call “home.”
Photographer: JandDImages, LLC






 Previous Project
Previous Project