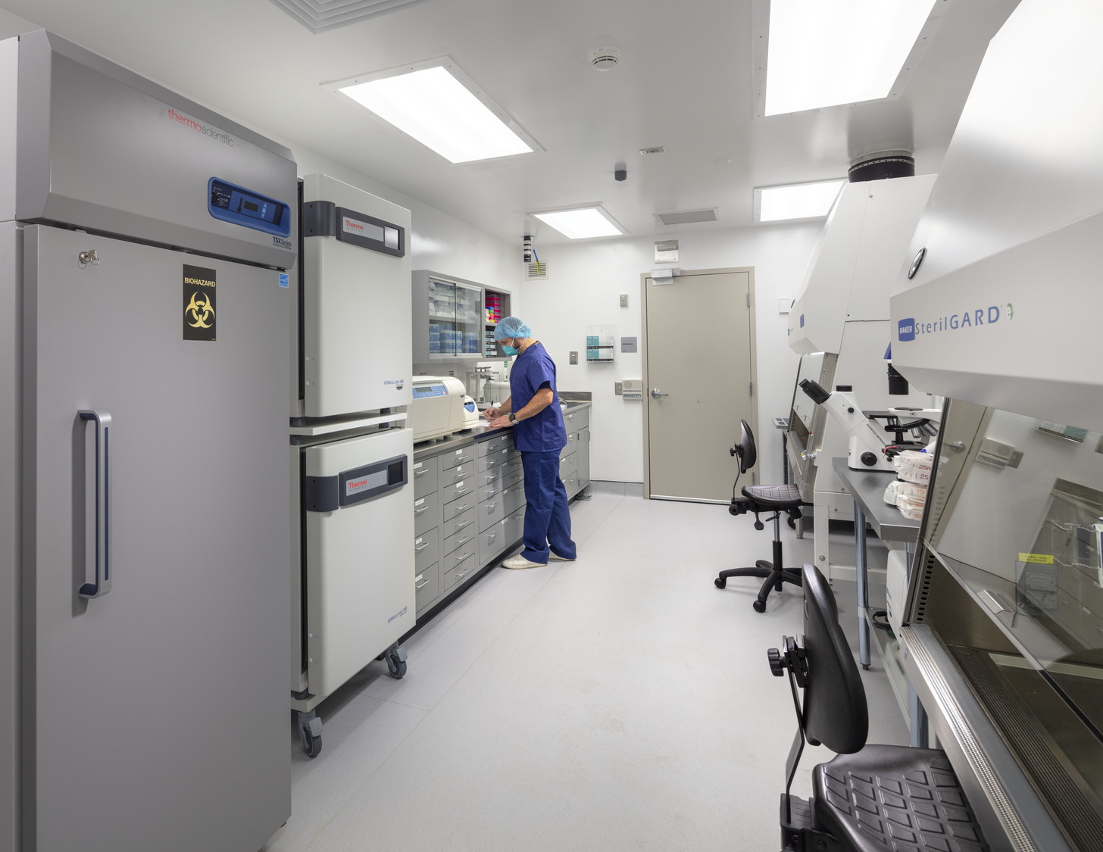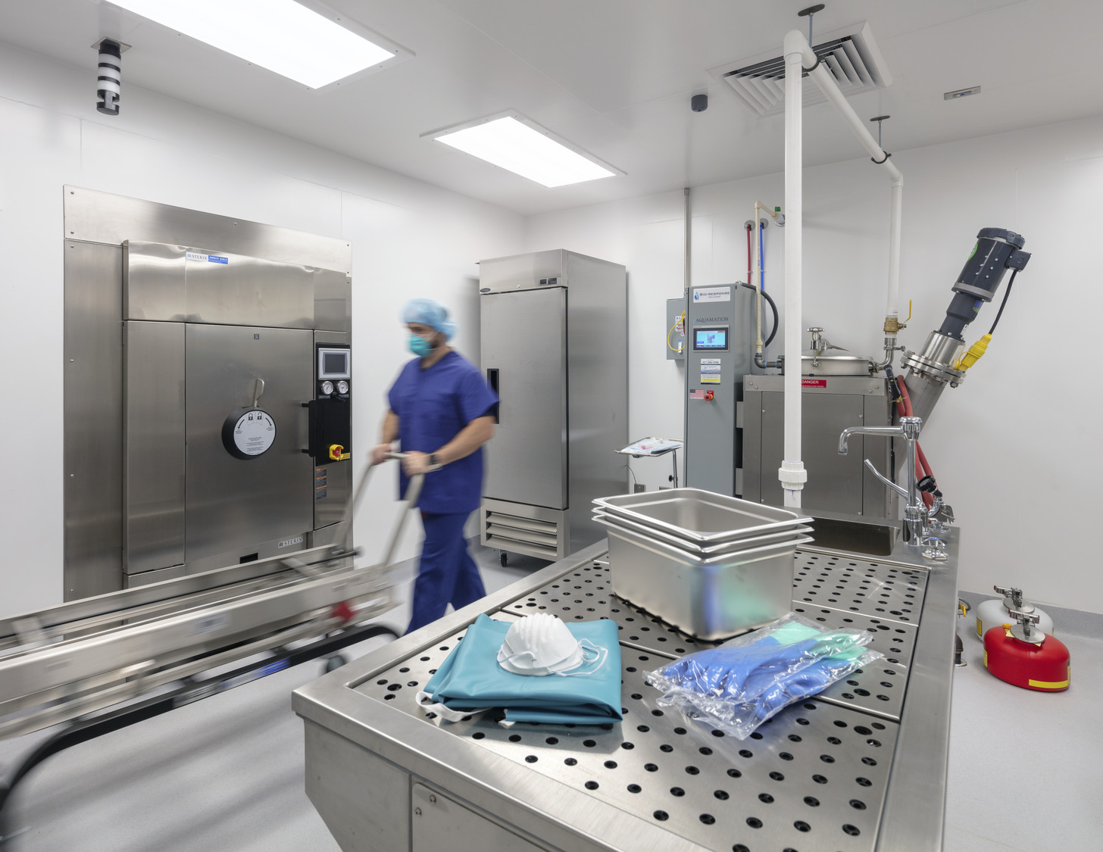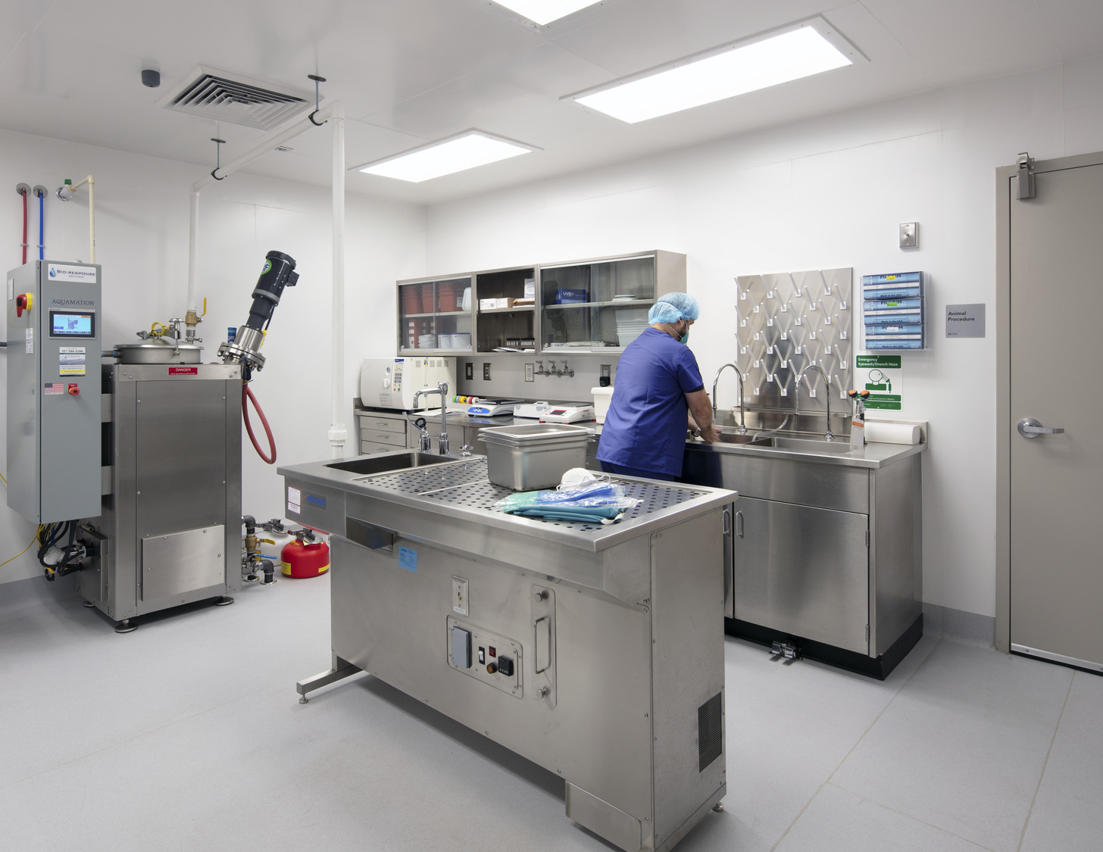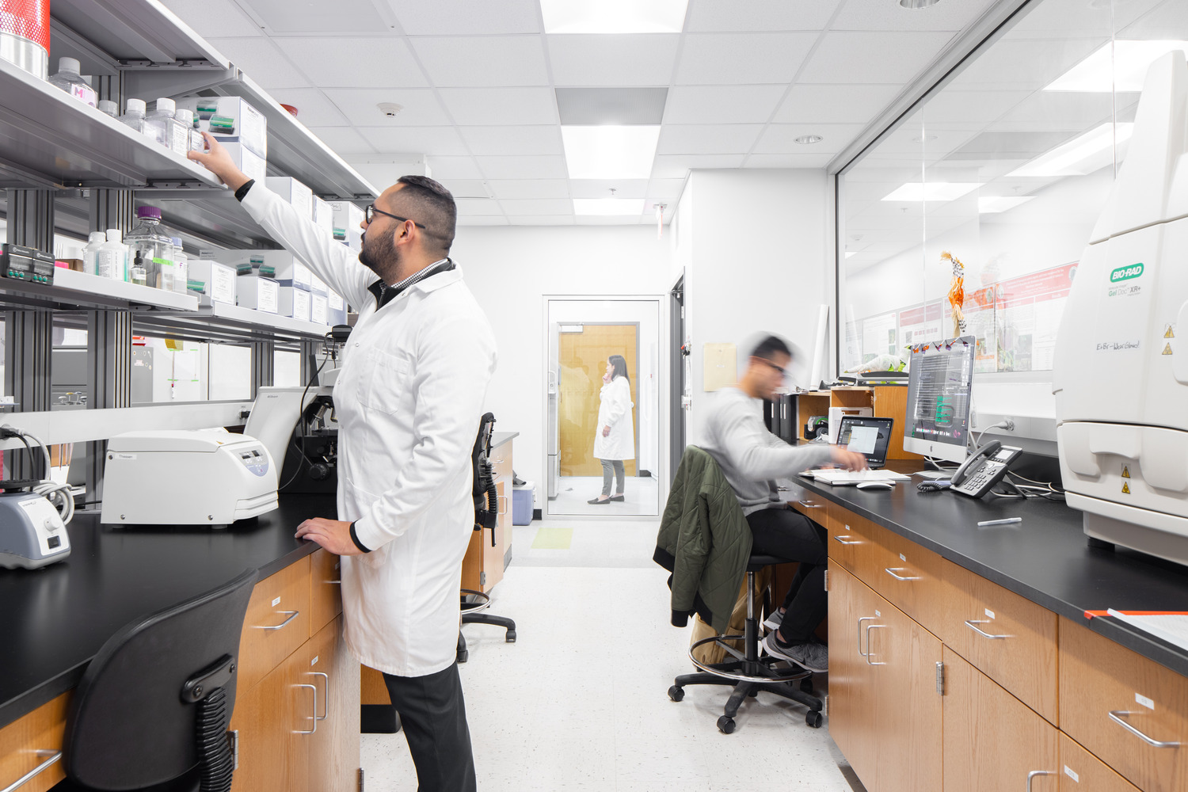Share This Story
From outdated layouts to poorly optimized workflows, there are countless factors that can hinder the effectiveness of labs, ultimately affecting productivity and scientific progress. This is especially true in higher education labs, where fields like medicine, biotechnology and public health require safe, adaptable environments.
To meet these demands, many institutions are adopting Biosafety Level 2 (BSL-2) and Level 3 (BSL-3) design principles, creating secure and flexible spaces for high-risk research. Grounded in industry standards, these strategies ensure safety while fostering creativity and teamwork, enabling students to push the boundaries of discovery.
Designing for High-Stakes Settings
Collegiate labs often handle biological agents and potentially hazardous diseases, making BSL-2 and BSL-3 designs essential. These labs must incorporate strict safety measures to protect both research and personnel.
Examples of such measures include advanced ventilation systems that maintain negative pressure to help contain airborne pathogens, and non-porous, easy-to-clean surfaces like stainless steel and epoxy resin to minimize contamination. Additionally, biometric access technology can ensure only authorized personnel enter high-risk areas, further strengthening lab safety.

Integrating Technology for Efficiency
Technology plays a critical role in modern lab design, especially in BSL-2 and BSL-3 labs. To optimize research conditions, labs should feature automated systems to monitor factors such as airflow, temperature and humidity.
Also recommended is the use of ceiling-mounted “umbilical power” systems, which provide customizable power access, enabling easy reconfiguration as technologies and workflows evolve. These systems maintain security standards while offering flexibility to adapt to changing needs.

Future-Proofing Laboratories with Flexible Design
Collegiate labs need to adapt to shifting trends, technological advancements and changing university requirements, all while addressing challenges like space constraints and limited funding.
To meet these demands, universities should integrate modular elements—such as movable walls, flexible workstations and adjustable airflow systems—to enable easy reconfiguration and adaptability. Additionally, centralized areas for specialized equipment can offer a practical solution for maximizing space-constrained campuses.

Optimizing Space for Enhanced Functionality
Poor layouts are the number one complaint among researchers and students, as they can lead to disjointed workflows, increased risk of accidents and reduced efficiency. To combat this, lab designs should feature clear, accessible walkways, strategically placed emergency equipment and designated biohazard storage to streamline operations and ensure safety.
Thoughtful space planning provides students and educators with a cohesive, organized environment more favorable to learning and collaboration, whether for experiments, research tasks or group discussions.
Shaping Layouts That Meet User Needs
Designing lab spaces involves more than technical expertise—it requires close engagement with those who will use the space daily.
One effective strategy is the use of 3D walkthroughs, which allow stakeholders to interact with the proposed design before construction begins. This immersive approach empowers end users to provide real-time feedback on lab layouts and equipment placements, helping to identify potential issues early and ensure the design meets actual needs.
Designing Today’s Labs to Meet Tomorrow’s Challenges
With the increasing demands of research and the rapid pace of technological advancement, the importance of investing in well-designed laboratory spaces has never been greater. By prioritizing these dynamic environments, institutions establish themselves as leaders in scientific progress, ensuring they remain at the forefront of education and industry development.
The insights gained from these design strategies will not only guide the creation of spaces that empower researchers but will also prepare students for careers in high-demand fields like medicine, biotechnology and environmental studies.
As needs evolve, the future of lab design will rely on these adaptable spaces that seamlessly blend safety with flexibility, supporting both current and future generations of scientists and visionaries for years to come.

