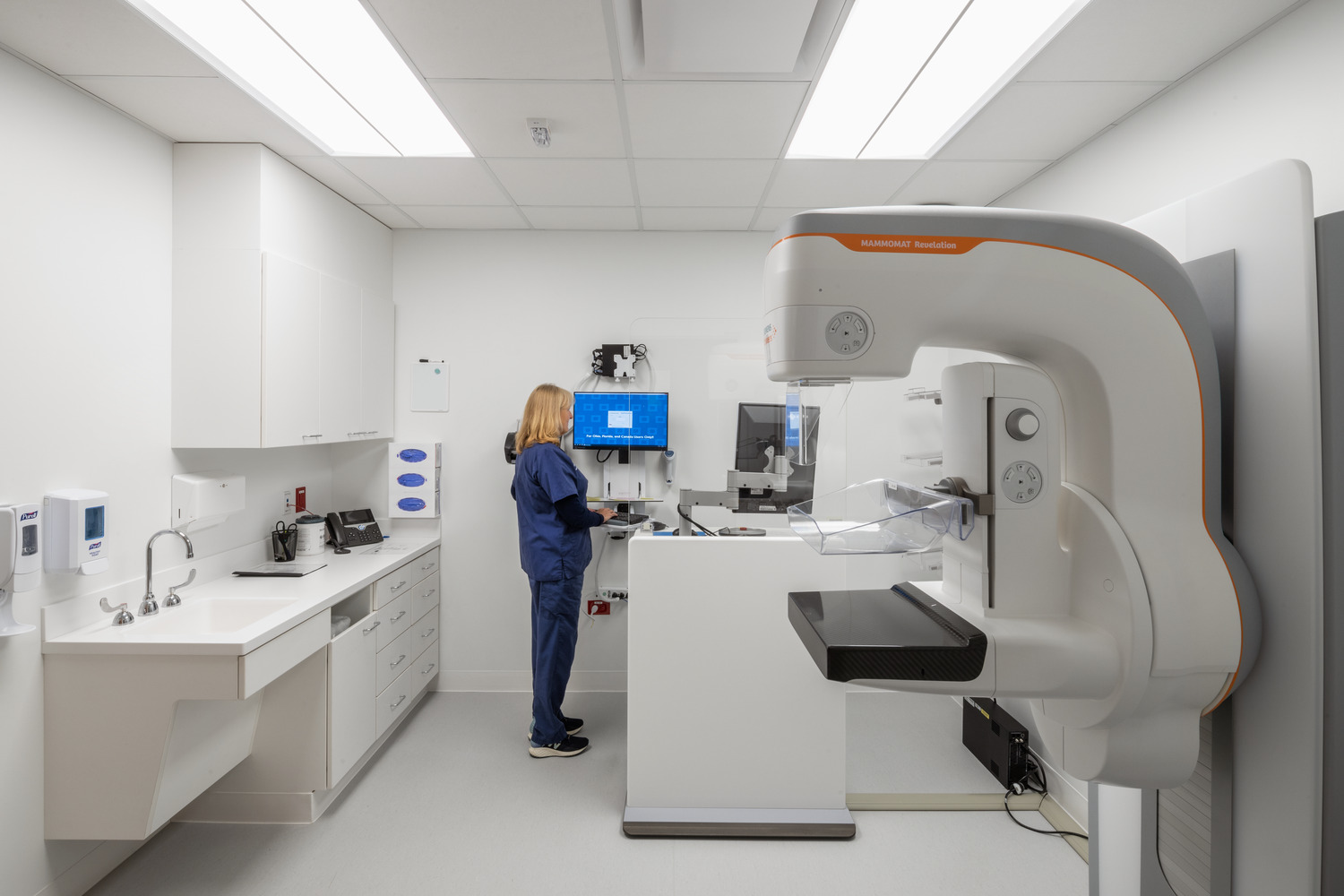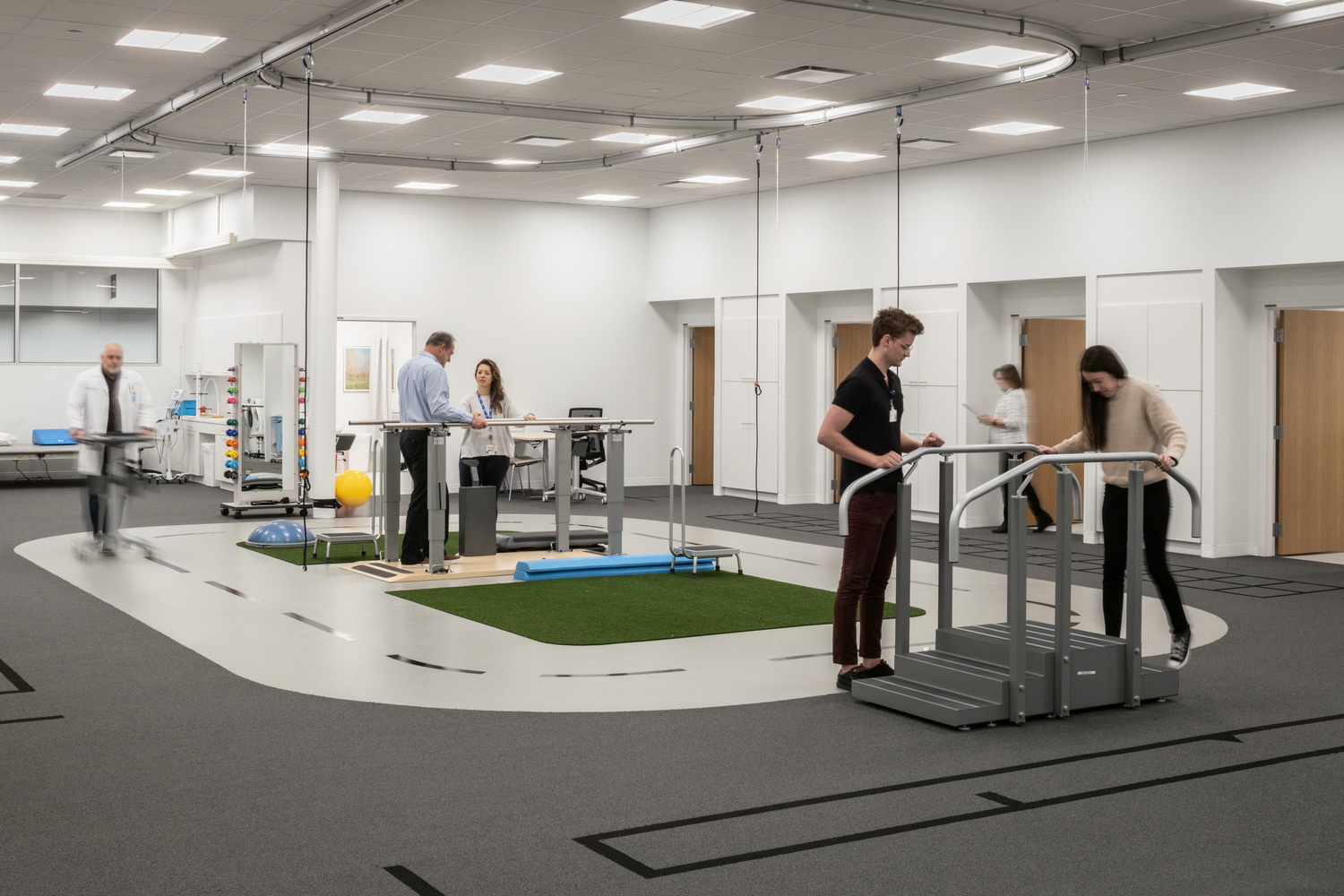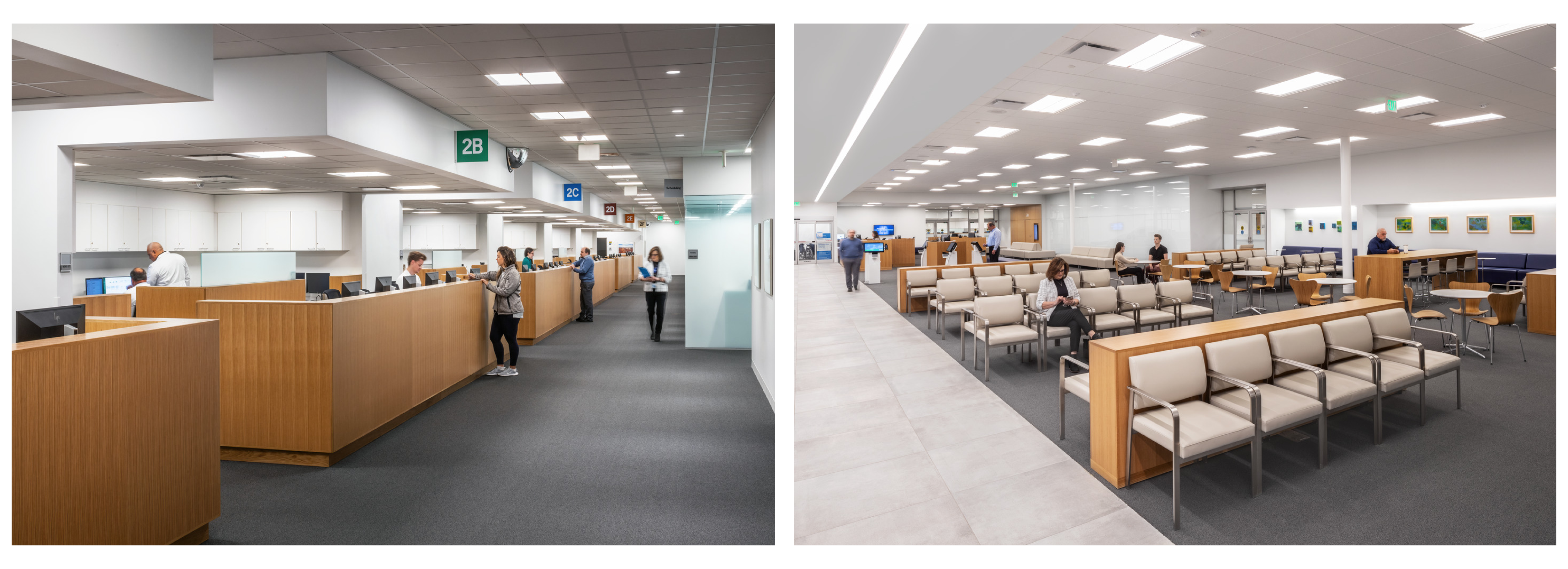Share This Story
In healthcare, strategic expansion is often driven by a commitment to provide top-tier medical services to a wide range of communities. The Cleveland Clinic Middleburg Heights Family Health Center exemplifies this dedication, increasing the healthcare corridor in Southwest suburban Ohio and beyond.
To establish a strong presence in this area underserved by the Cleveland Clinic, a vacant retail “big box” space—once occupied by Kmart and conveniently located near highways—was selected, reducing the need for residents to travel for routine healthcare. CPL was entrusted with the design and redevelopment of this space, bringing Cleveland Clinic’s vision to life.
During the planning phase, our Healthcare practice team conducted a comprehensive analysis of various program requirements. Recognizing Cleveland Clinic’s tight deadline, an ambitious timeline was set of under one year to prevent additional costs associated with potential operational disruptions due to construction delays and caregiver requirements.
Our efforts culminated in designs for a 93,000 sq. ft. family health center, boasting 168 exam rooms, 12 treatment rooms and various specialized spaces. The facility provides a wide range of medical services, including primary care, imaging, a lab, radiology, therapy and rehabilitation, urgent care and Cleveland Clinic’s first drive-through pharmacy.

Specialty areas within the facility cater to diverse medical needs, featuring a COVID reCOVer Clinic for persistent COVID-19 symptoms, as well as dedicated spaces for allergy, colorectal surgery, dermatology, endocrinology, gastroenterology, kidney medicine, maternal-fetal medicine, neurology, plastics, pulmonary care with pulmonary function testing, urology and vascular medicine. The center also has a sports therapy space, orthopedic physical rehabilitation and pediatric primary and specialty care.

Karen Huffman, NCIDQ, Principal Interior Designer at CPL, highlighted the addition of functional design elements throughout the facility. For example, the athletic rehab area includes laser-cut floor patterns for agility testing and a cushioned rubber flooring inset that mirrors the overhead track and harness system. Additionally, Cleveland Clinic’s curated artwork enhances their brand and aids in wayfinding.
The center’s design aligns with Cleveland Clinic’s recognized aesthetic, characterized by clean lines, neutral colors and natural wood details. Notable interior selections, such as rift-cut oak finishes, glass panel walls, built-in benches and wood-paneled walls in the lobby, contribute to an inviting environment for patients, families, physicians and staff alike.
Special attention was also given to operational efficiency, demonstrated by centrally located check-in and check-out areas for a smooth patient experience, along with uniform exam and treatment rooms to streamline workflows.

Despite initial financial constraints impacting the building’s exterior design, an exploration of multiple iterations led to a visually appealing and budget-friendly solution. The transformed exterior now stands as a symbol of community identity.
Since opening, the Middleburg Heights Family Health Center has garnered strong support from community members, who expressed gratitude for its aesthetics and convenience. Facilities like these play a pivotal role in shaping the local landscape, elevating Middleburg Heights’ healthcare infrastructure and attracting patients with first-rate medical services.
