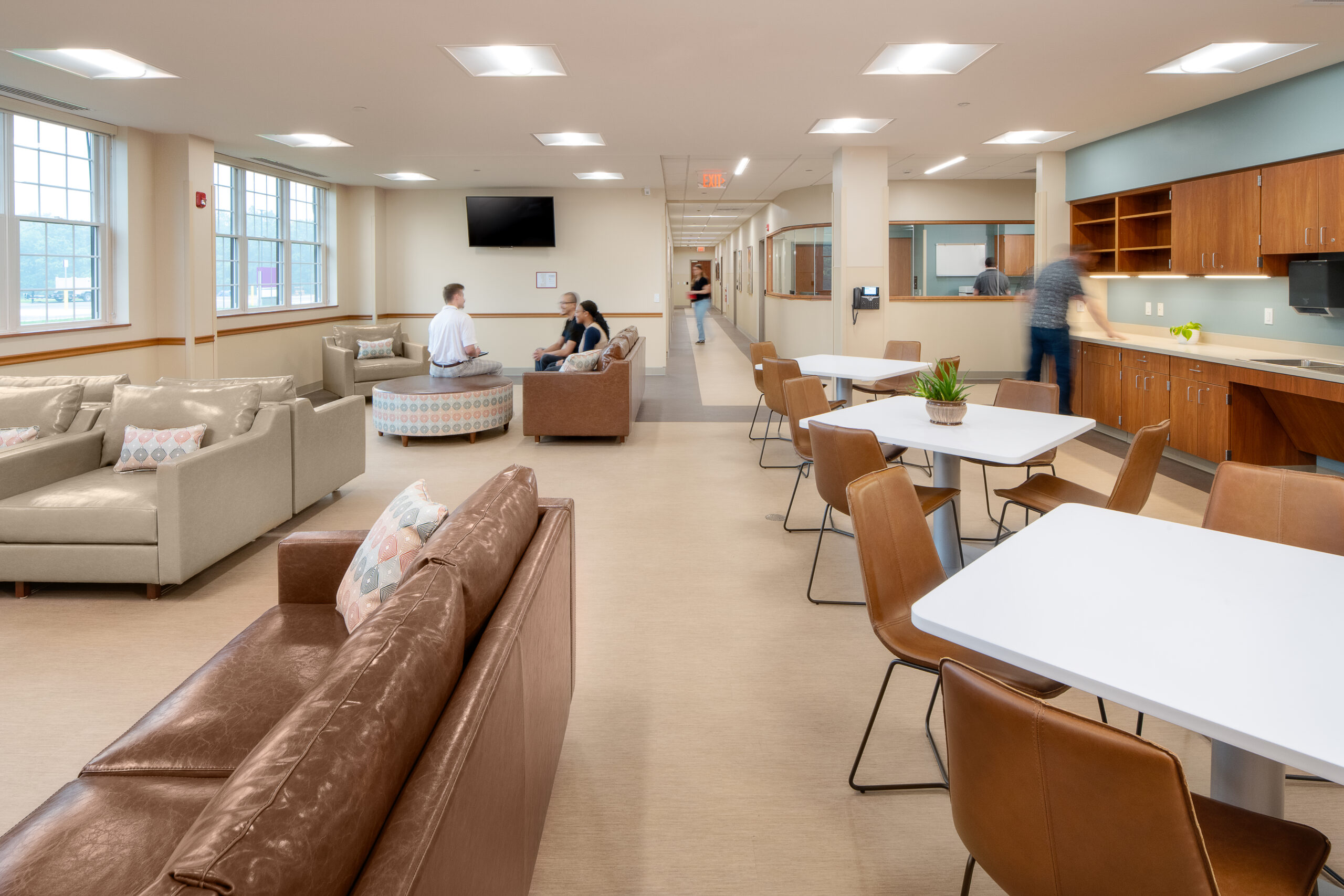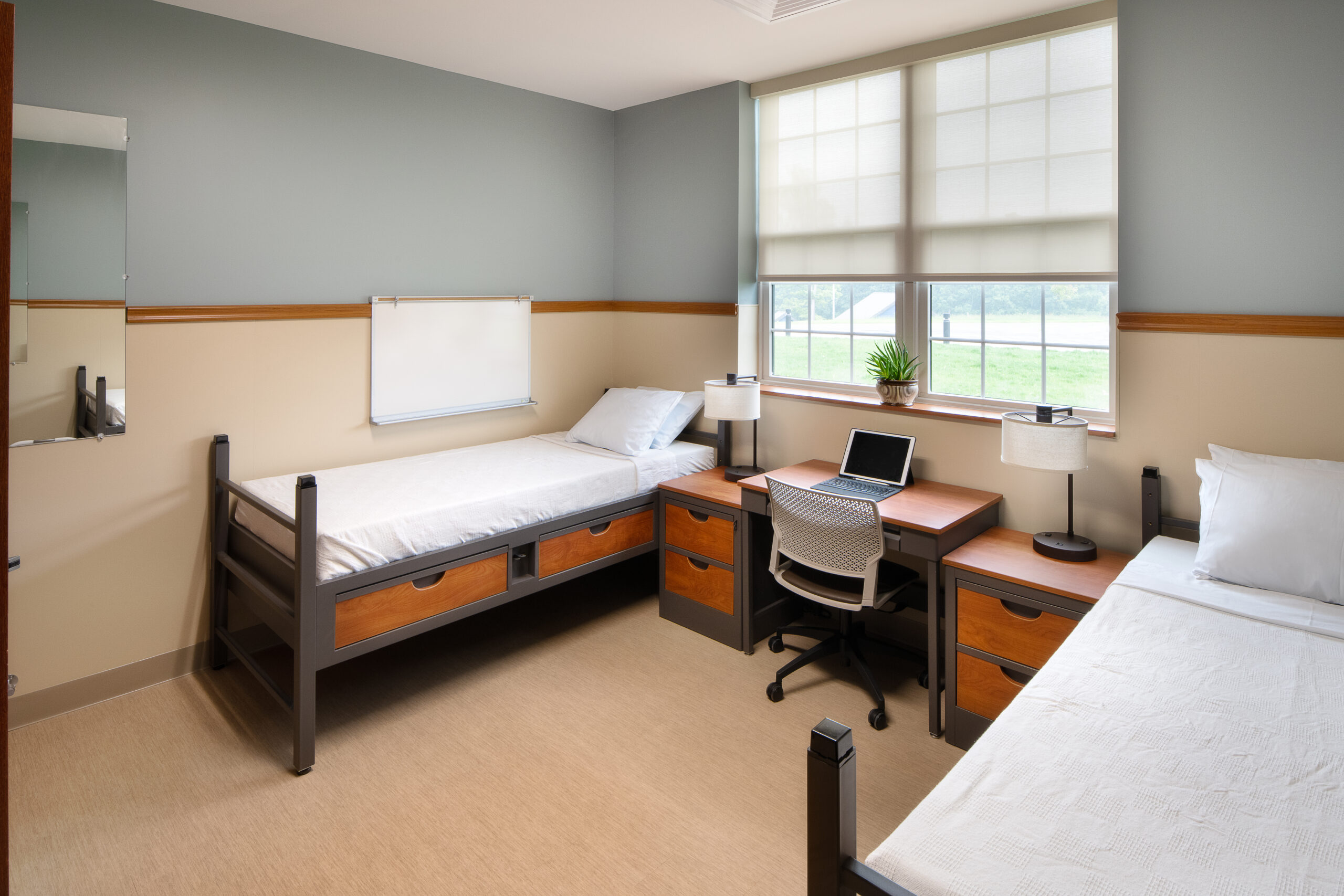Nestled in the rural landscape of Somerset, Pennsylvania, is the University of Pittsburgh Medical Center (UPMC) Western Behavioral Health at Twin Lakes—a specialized facility offering comprehensive addiction treatment and support services for both adults and teenagers.
Challenged with the limitations of its two aging facilities, which housed only 40 patients at a time, UPMC recognized the pressing need to expand its capacity with the addition of a third building. This decision was especially crucial, as Somerset County and surrounding areas were facing escalating opioid and methamphetamine dependency.
Increasing capacity was just one facet of UPMC’s strategy; they also aimed to redefine their approach to rehabilitative care.
“Our team worked hand-in-hand with UPMC to ensure that the building not only aided the recovery journey but also fostered a warm, residential-like atmosphere distinct from traditional hospital or psychiatric clinical designs,” said CPL Vice President and Northeast Region Healthcare Leader, Michelle Trott, AIA, NCARB, ACHA.
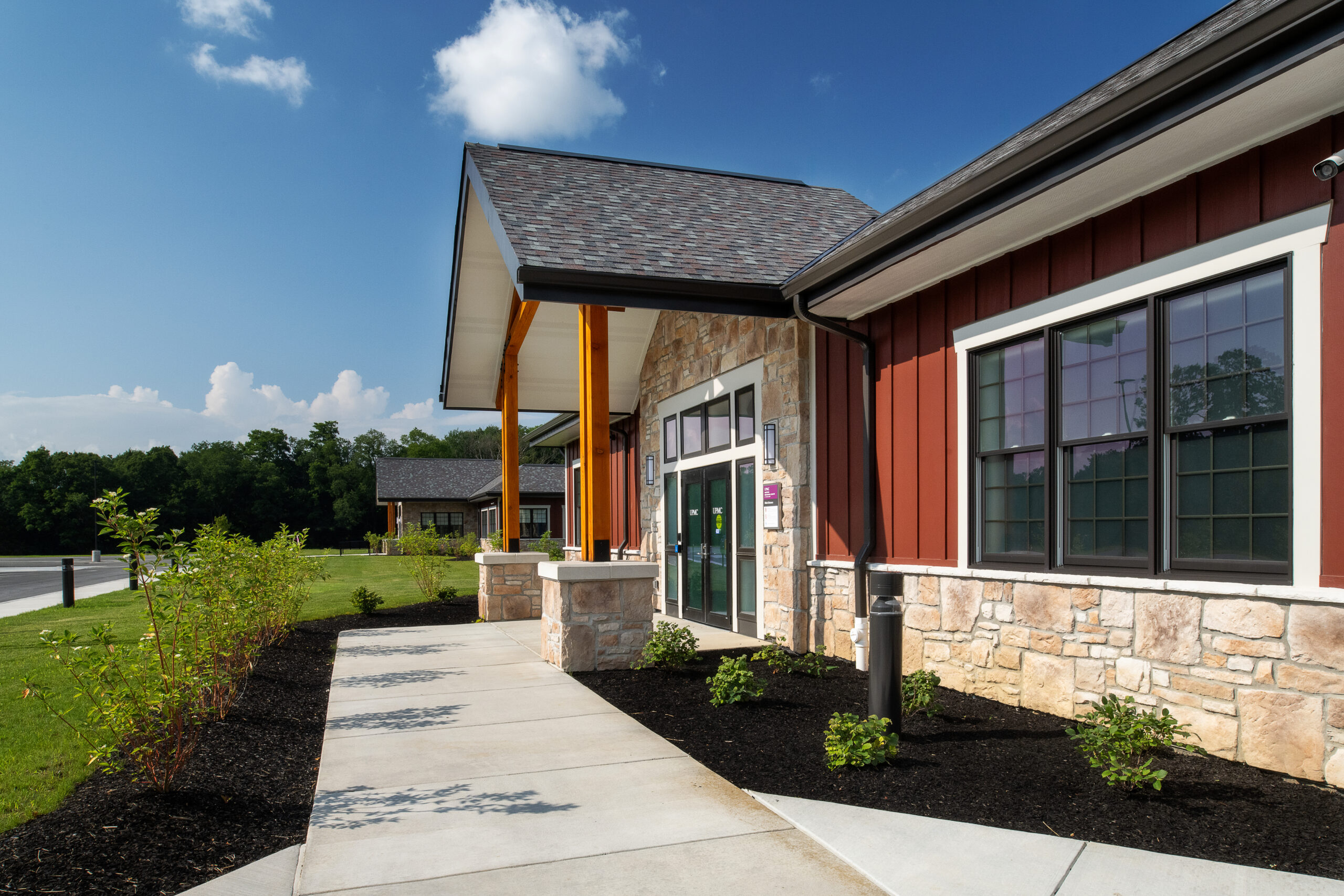
The 18,400 sq. ft. building was designed to incorporate various spaces and thoughtful elements, including a communal lounge and dining area, wood-toned cabinetry and comfortable furnishings. The 12 additional patient rooms are flooded with natural light streaming through expansive windows and are furnished with beds, desks, nightstands and table lamps, creating an ambiance reminiscent of a cozy dormitory.
Trott emphasized, “Creating a relaxed and homely environment is a major part of supporting patients on their addiction recovery journey by nurturing feelings of security and well-being.”
Throughout the design process, the safety of both patients and staff remained paramount. The final plans established distinct zones, effectively separating administrative offices and storage areas from patient quarters and recreational spaces. Secure yet aesthetically pleasing residential windows provide even more patient protection.
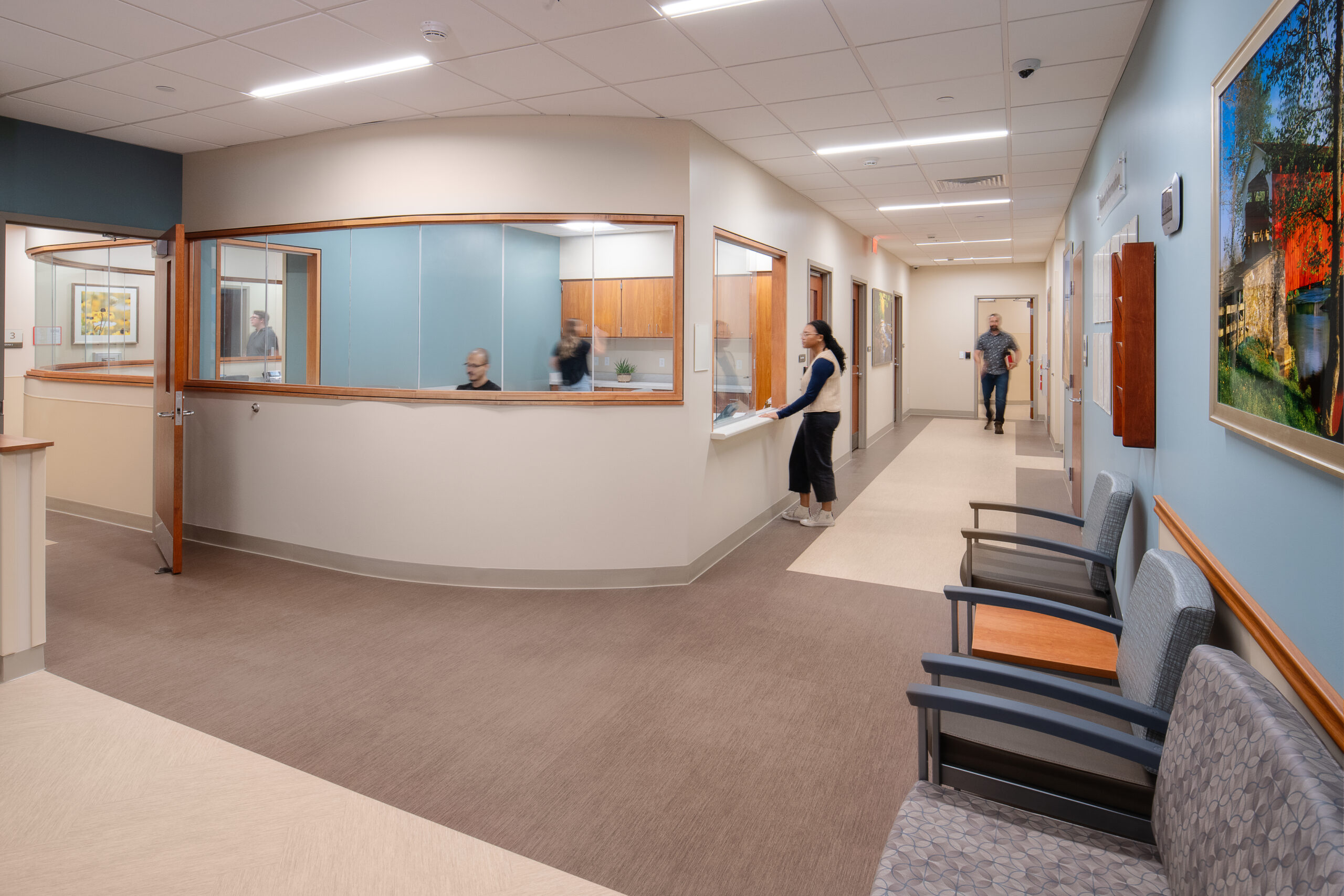
The design also integrated essential clinical features like new exam rooms, a nursing station, extra consultation areas and several group rooms—all geared toward enhancing staff workflow and streamlining patient admissions.
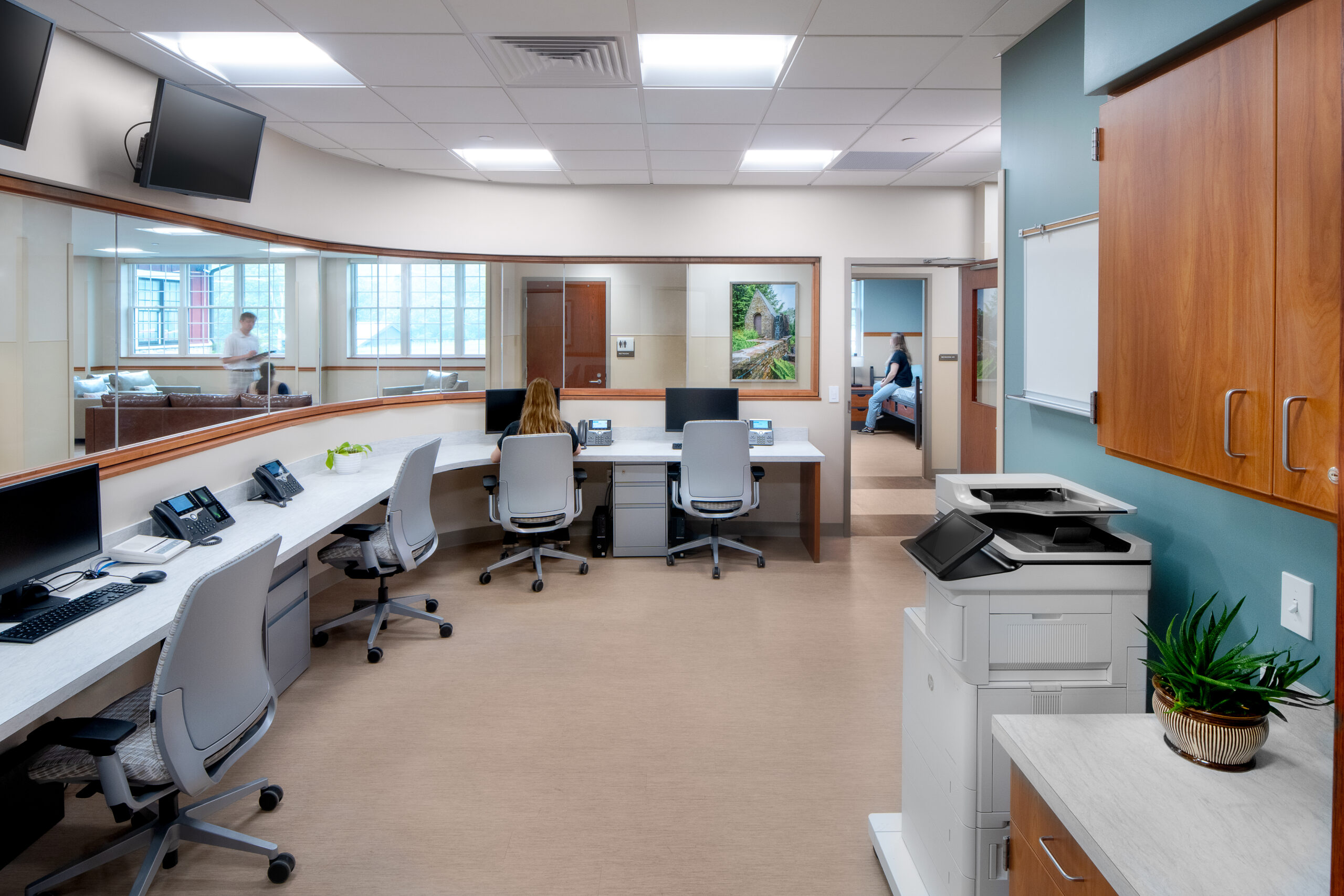
Drawing inspiration from the surrounding mountains, the building’s exterior embraces a “Cabin Lodge” design, seamlessly blending with the local architectural aesthetic. Careful measures were also taken to preserve the site’s native ecosystem, with creative solutions like water diversions employed to maintain the nearby natural spring and duck pond.
“Beyond revitalizing addiction treatment, the facility plays a crucial role in strengthening the community,” said Trott. “It serves as a secure, therapeutic haven that offers patients an optimal environment for their recovery, making a significant difference in the battle against addiction in the Somerset region.”


