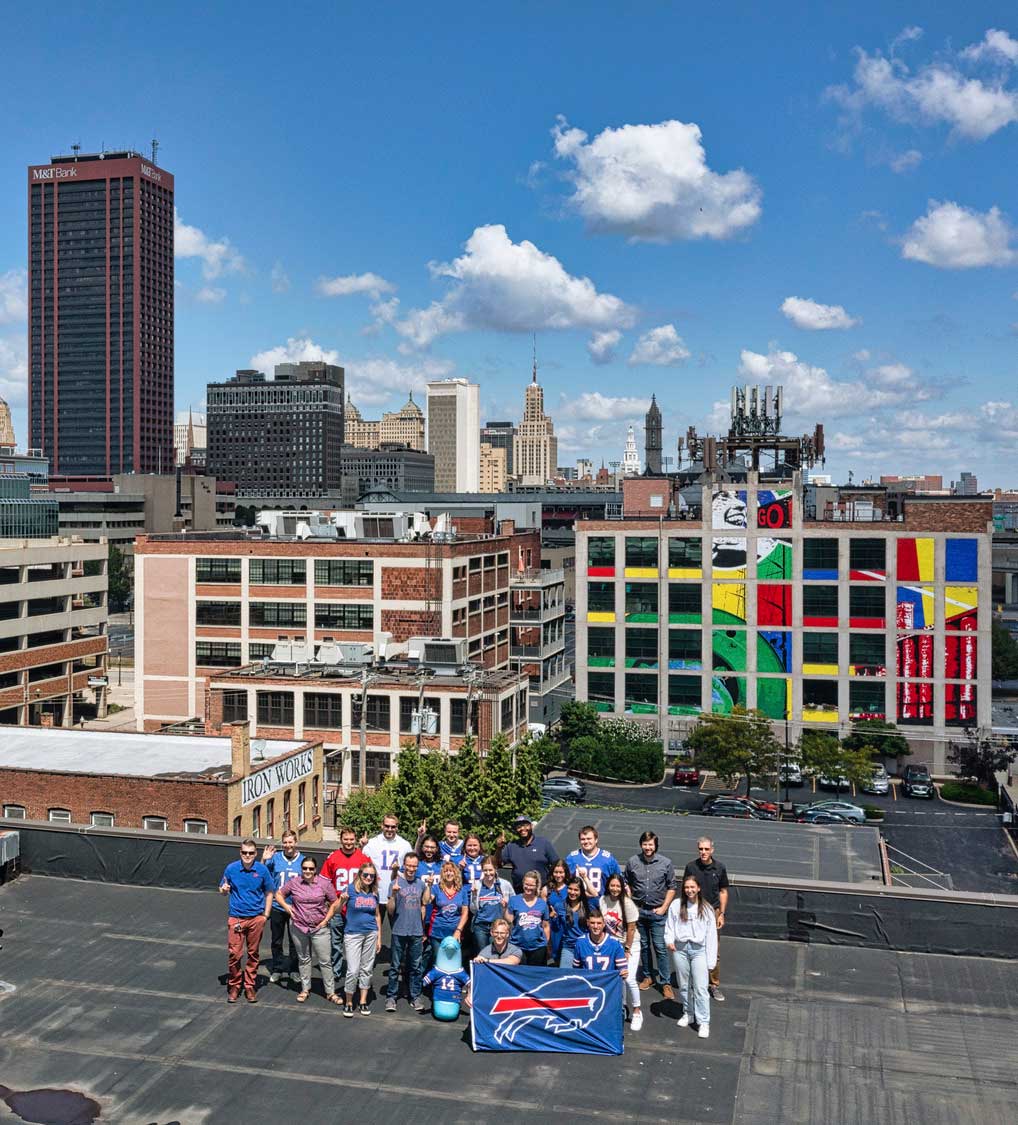Share This Story
CPL’s location in Buffalo, NY, is the perfect blend of preservative design and engaging workplace culture.
Strategically envisioned to reflect the city’s identity as a 19th century industrial powerhouse, the office’s three-floor interior features exposed brick, high ceilings, bold, modern carpeting and large windows that overlook the vibrant murals of adjacent buildings and flood the space with natural light.
A Buffalo skyline wall graphic welcomes visitors in the waiting room, while local historical artwork pays homage to the city’s past. Moreover, deep blue accent walls throughout the building provide team members with a steady sense of calmness, and energizing pops of yellow furniture and décor serve as a source of infinite design inspiration.
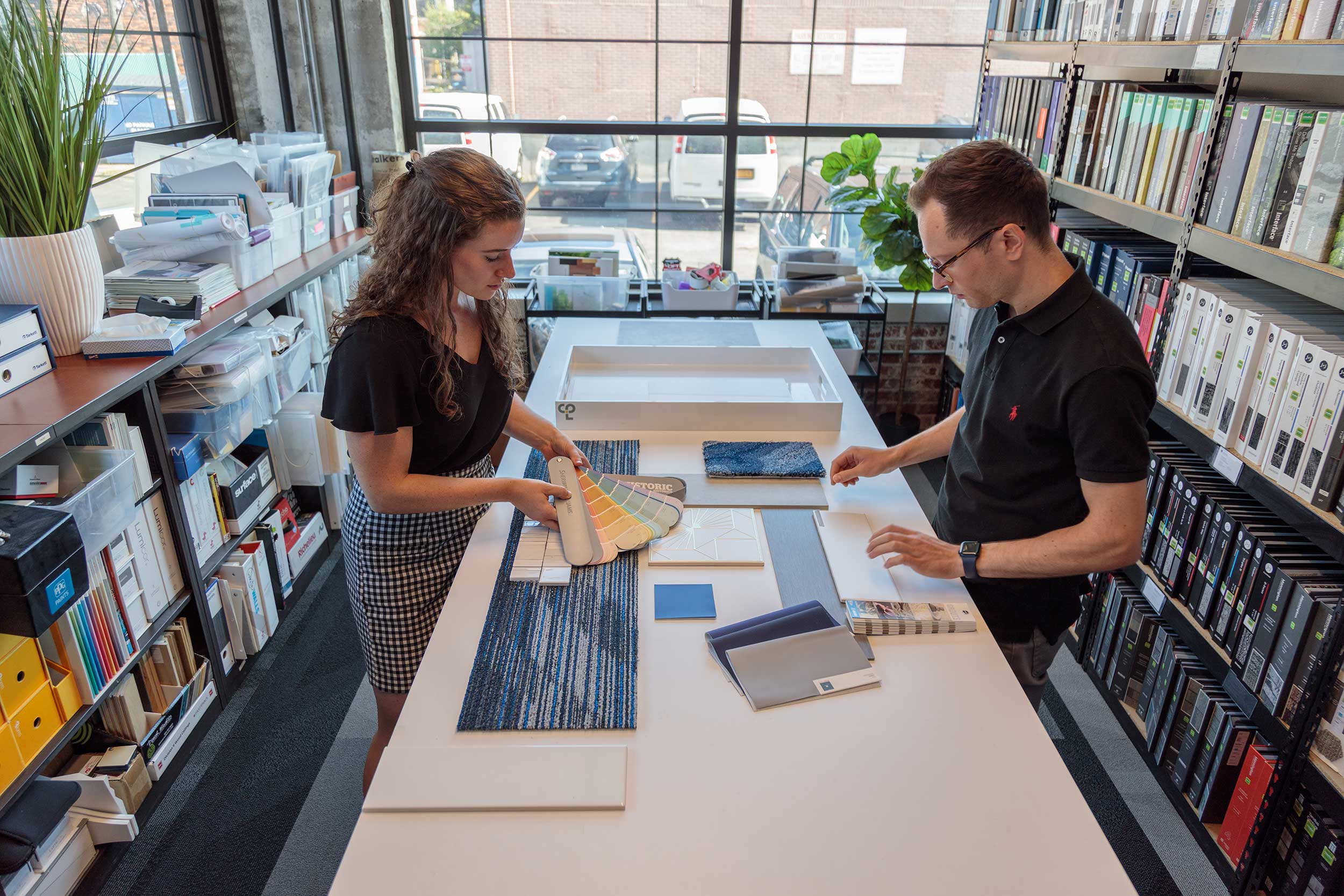

“We worked as a team to cultivate the ideal office―one that would promote comfort and productivity while honoring Buffalo’s industrial heritage,” said Mike Mistriner, AIA, CPL’s National Higher Education Practice Leader. “Coming into a space that echoes our rich history helps us generate dynamic design solutions for the future.”
Buffalo is known as “the City of Good Neighbors,” and CPL’s visionaries authentically embody this spirit of unity. The group has been described as a multi-disciplinary melting pot of professionals, with architects, engineers, interior designers and urban planners collaboratively tackling a myriad of projects spanning Western New York and beyond.
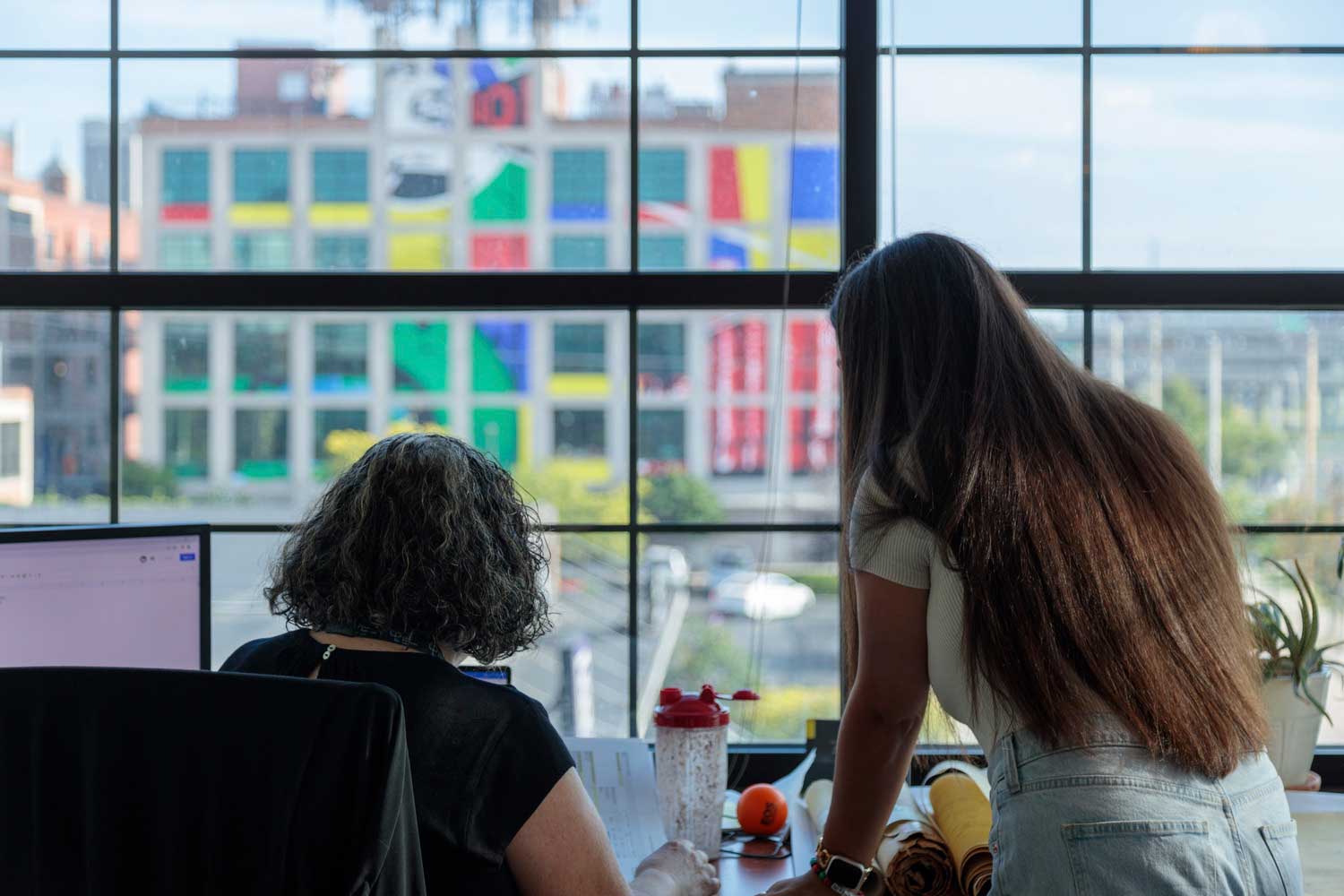

From sprightly schools and universities to charming public parks and recreation centers, the team joins forces with colleagues across the east coast to create spaces that elevate quality of life and drive human connection. Recent ventures include comprehensive design services for the highly anticipated Healthy Living Campus in Batavia, NY; an interactive touch tank addition for the Aquarium of Niagara in Niagara Falls, NY; and a new School of Health Professions at St. Bonaventure University in St. Bonaventure, NY.
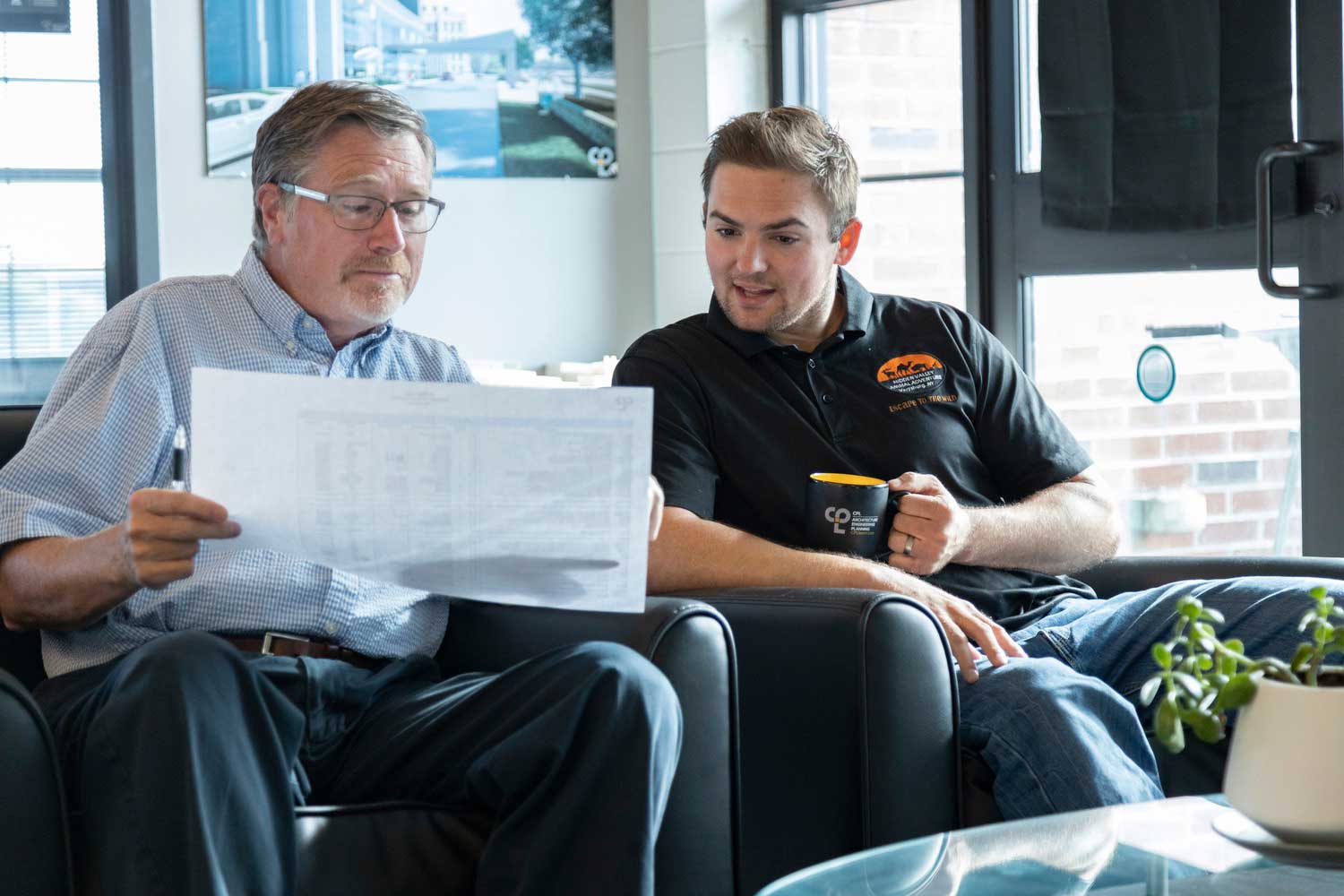

“Everyone works on a little bit of everything, so we’re exposed to a wide range of project types that strengthen our skills,” said Senior Interior Designer Carly Owczarczak, NCIDQ, LEED AP, WELL AP. “We offer all the resources of a large firm, paired with the hands-on approach of a smaller, family-like team. It’s the best of both worlds.”
When they aren’t managing projects or meeting with clients, Buffalo team members enjoy getting together for ice cream and breakfast hangouts, book club discussions, lunch and learns, tailgating events and birthday celebrations. And on gameday Fridays, you’ll find the team in the office’s expansive training room posing for photos in full “Buffalo Bills Mafia” regalia.
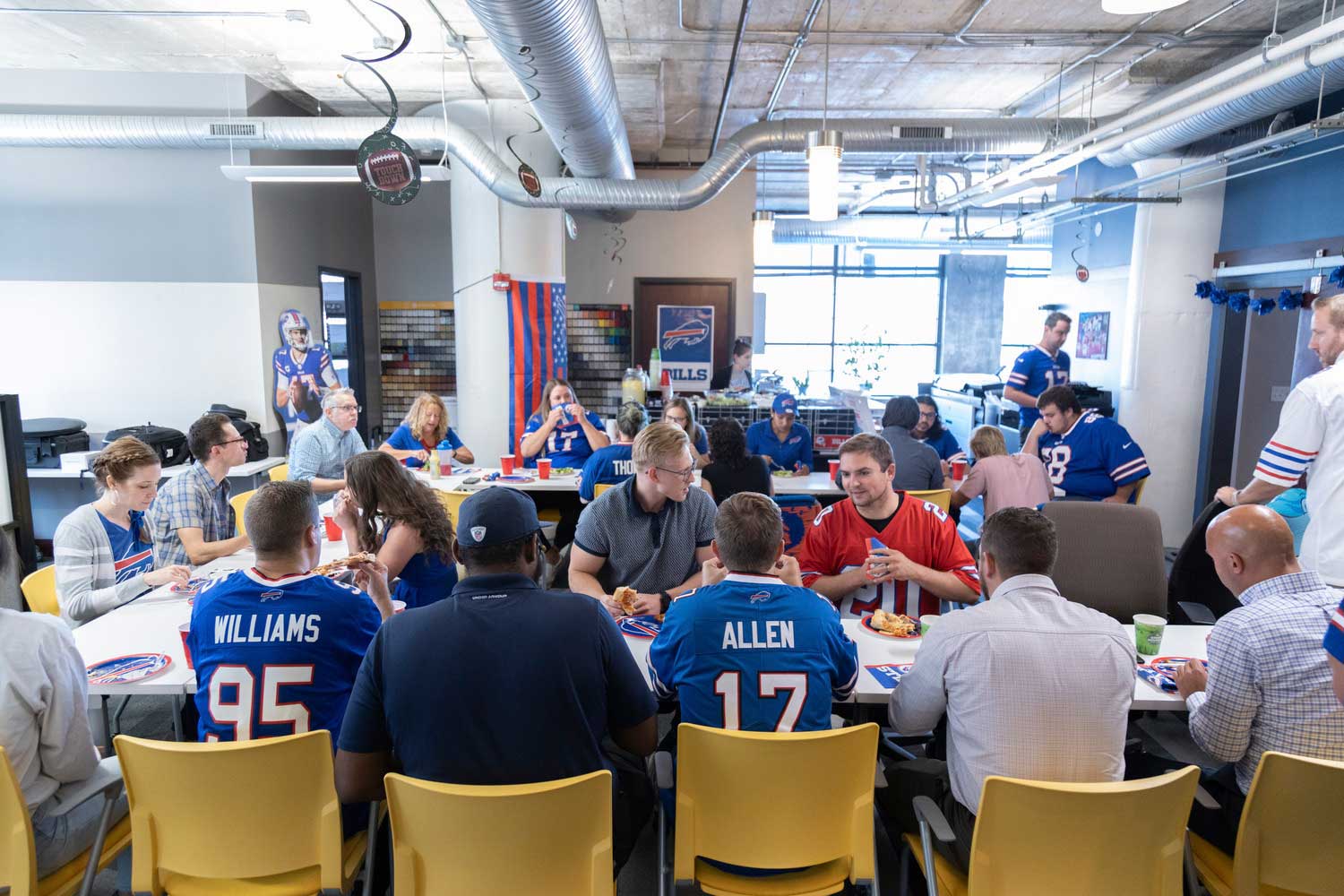

In addition to their office activities, the team’s location in the heart of the lively Cobblestone District provides them with access to a wide range of exciting after-work entertainment options, including Key Bank Arena (home of the Buffalo Sabres), Sahlen Field (home of the Buffalo Bisons) and Larkin Square, an urban park and concert venue. There’s no shortage of fun things to do at Canalside, and the city’s waterfront downtown―known for its breweries, restaurants and cafes―is just a short walk away.
Inherently civic-minded, the team also shares a collective passion for charitable endeavors, and frequently volunteer as a group with organizations such as the GLOW Region YMCA to fundraise for projects and facilitate local enrichment efforts.
“Our coactive environment faithfully mirrors Buffalo’s strong sense of community. Everyone has a voice, and we want to see each other succeed,” said Marketing Proposal Manager Robin Coffey. “We enjoy brainstorming and growing closer not only as coworkers, but as friends.”
