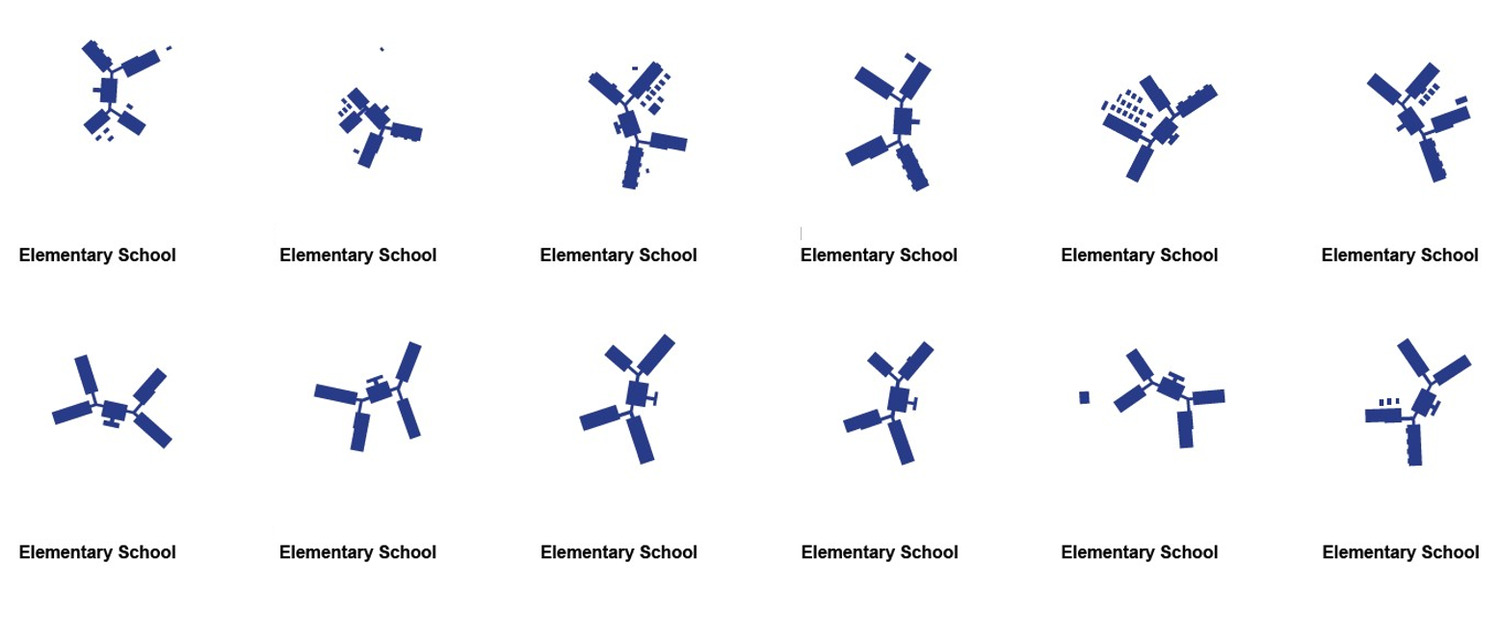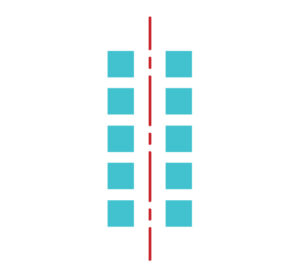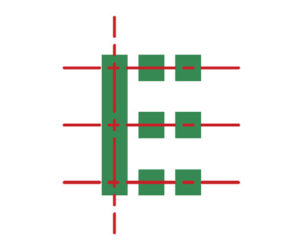Share This Story
Schools extend beyond mere static edifices; they function as dynamic communities wherein each design choice significantly influences student development and well-being. Acknowledging this, it is imperative to create learning environments that not only meet safety and educational standards but also address students’ holistic human needs. But how can this be achieved?
The answer lies in embracing data-driven design. It’s time we harness the power of data to help districts design schools that not only fulfill basic physiological needs but also nurture critical self-actualization needs such as creativity, sense of belonging and inner potential.
Harvesting Data for Informed School Design
The most successful K-12 designs are built upon robust data foundations. Project by project, our team diligently works on establishing an ever-evolving data catalog, poised to serve as a valuable resource for clients.
Part of our process employs advanced technological tools and creative outreach tactics to assess both the achievements—and shortcomings—of existing schools to enhance our understanding and guide future data-driven design decisions.
For example, spatial analysis tools help us facilitate the gathering of vital K-12 building statistics such as building footprints, topography and traffic flow patterns. Moreover, we glean insights from end-users through a blend of sources, including public and private data, surveys and observational studies.
This rich tapestry of information forms the bedrock of our robust dataset, crucial for identifying patterns and trends. These insights enrich our knowledge repository and ultimately translate into better-informed design decisions that accurately align with each district’s unique needs.

Consider this real scenario of a growing suburban district where analysis reveals overcrowding and instances of bullying in 75% of its schools. Leveraging our data catalog, we may recommend integrating wider, more straightforward circulation paths to enhance navigation. This approach can bolster supervision and increase visibility within the school environment, indirectly addressing bullying by creating a more open and transparent atmosphere where inappropriate behavior is less likely to occur.
Furthermore, in that same unnamed district, targeted engagement with end-users unveils additional challenges, such as below-average test scores and low attendance rates linked to a sudden uptick in respiratory illnesses. In response, we may advocate for design solutions like incorporating adaptable learning spaces to help boost academic performance and implementing efficient heating, ventilation, and air conditioning (HVAC) systems to alleviate the effects of what is commonly known as “Sick Building Syndrome.”
This model underscores the pivotal role of data in addressing school district needs with facts—rather than assumptions.
Bridging Theory with Practice: A Real-Life Example
In an effort to surpass the limitations of traditional “cookie-cutter” school prototypes, our K-12 team is committed to empowering districts for success by designing future-ready schools grounded in evidence. This evidence is drawn from extensive research, analysis of existing data and other insights gleaned from the educational community.
For instance, let’s look at District A, a public school district with nearly 40,000 pre-kindergarten through twelfth-grade students across 48 educational buildings. Extracting data from public online sources, we can quickly discern that District A, like many others, is grappling with rapid population growth, having doubled its student population in the past 15 years. Consequently, there is an urgent need for new facilities to accommodate this influx of students.
Using aerial imagery in Google Earth, our team can also identify District A’s most common building layout: the X-wing design. In this design, core spaces such as the library, gymnasium, cafeteria and administrative offices are centralized within a single building, while classrooms encircle it in an X-shaped configuration.

Most of District A’s elementary school buildings follow an X-wing plan organization.
While the X-wing design remains a popular choice for many districts, its inherent drawbacks can significantly impact the student experience. The X-wing tends to have lengthy, crowded hallways that not only pose safety concerns but also contribute to stress and anxiety among students navigating between classes. Additionally, these building layouts tend to yield inadequate solar orientation, limiting the availability of natural light, which has been shown to influence mood and concentration.
To better visualize potential drawbacks of the X-wing design, we can transform aerial imagery into illustrative graphics for direct comparison with alternative layouts such as the Linear and E-wing configurations.
- Linear design layout
- E-wing design layout
Both alternatives offer simplified navigation for students, educators and visitors, alleviating interior congestion. They also promote proper solar orientation, maximize natural daylight and reduce energy consumption, thereby fostering a more comfortable and cost-effective learning environment.
While these layout configurations may be beneficial for District A to consider, they may not suit every district’s needs. Hence, it’s important to assess each district’s distinctive data alongside its unique needs before making any permanent data-driven design decisions.
Shifting our design approach to prioritize evidence over assumptions is the way forward. Through ongoing collaboration with school districts to expand our relational database, we enhance our capacity for comprehensive analyses of existing designs and prototypes. This empowers our clients to envision schools from a dynamic perspective—one that caters to the ever-evolving needs of students and educators for generations to come.


