In 2020, the Kenmore-Tonawanda Union Free School District, one of the largest in New York State, embarked on an ambitious Capital Improvement Project (CIP) to optimize its facilities and better support the growing needs of its student population.
Photographer: Kim Smith Photo


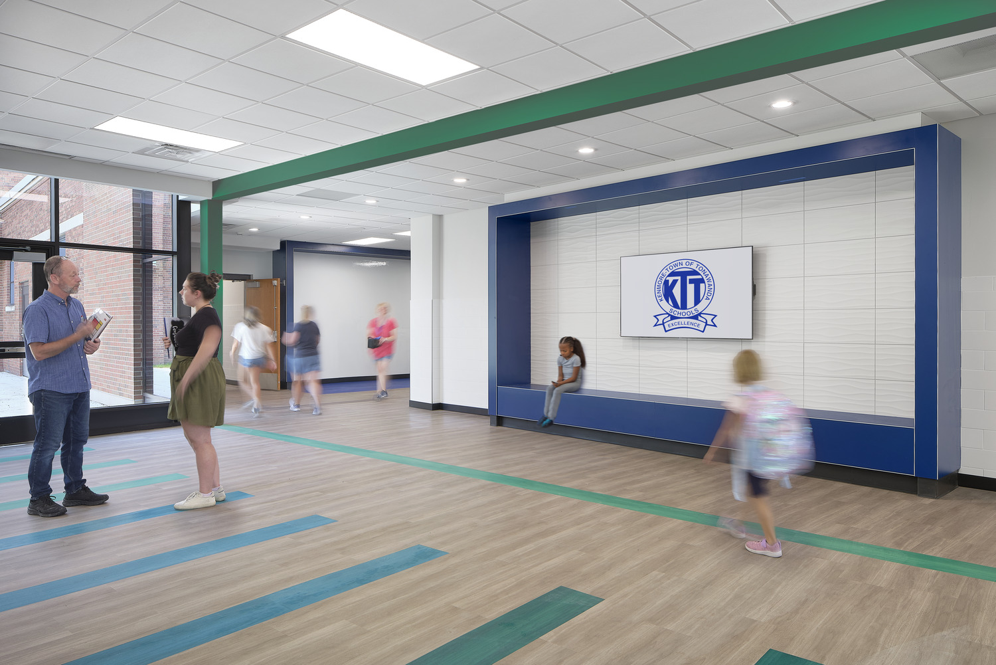
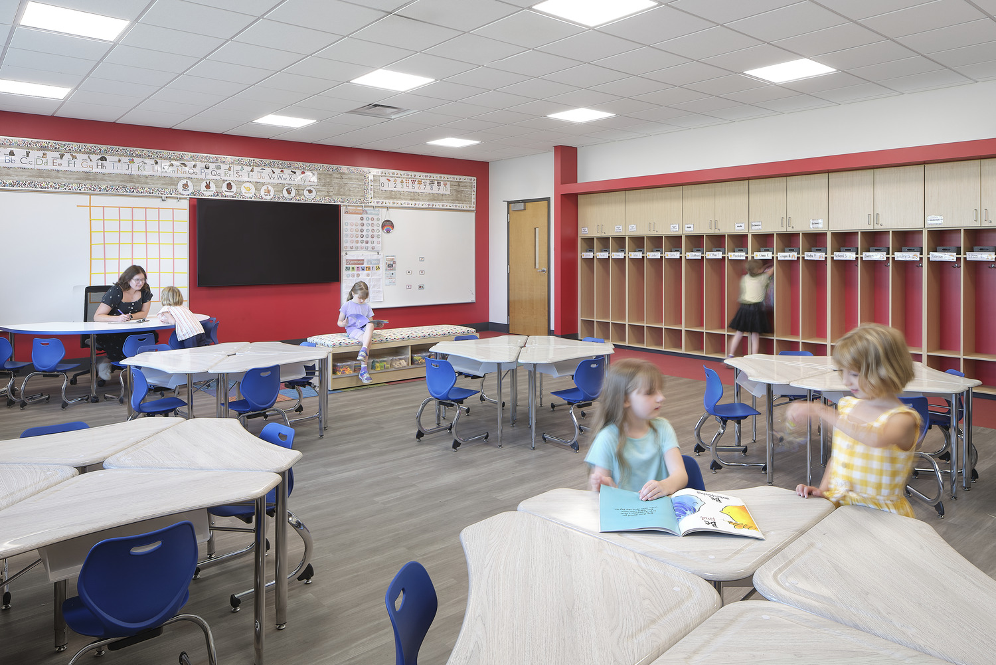
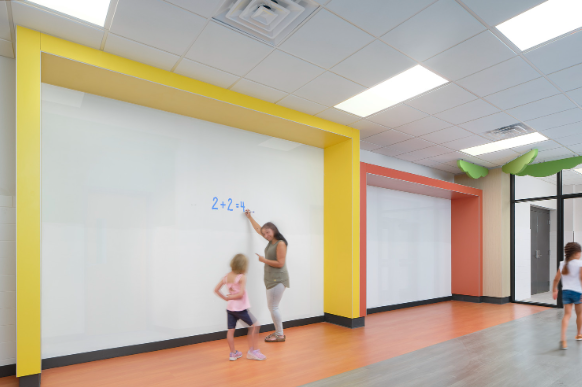
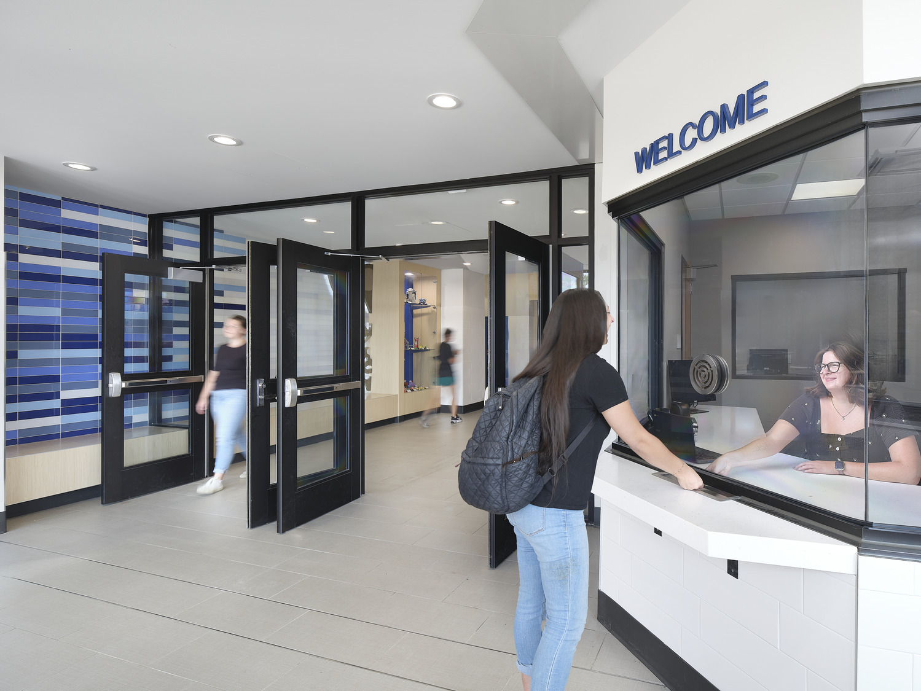
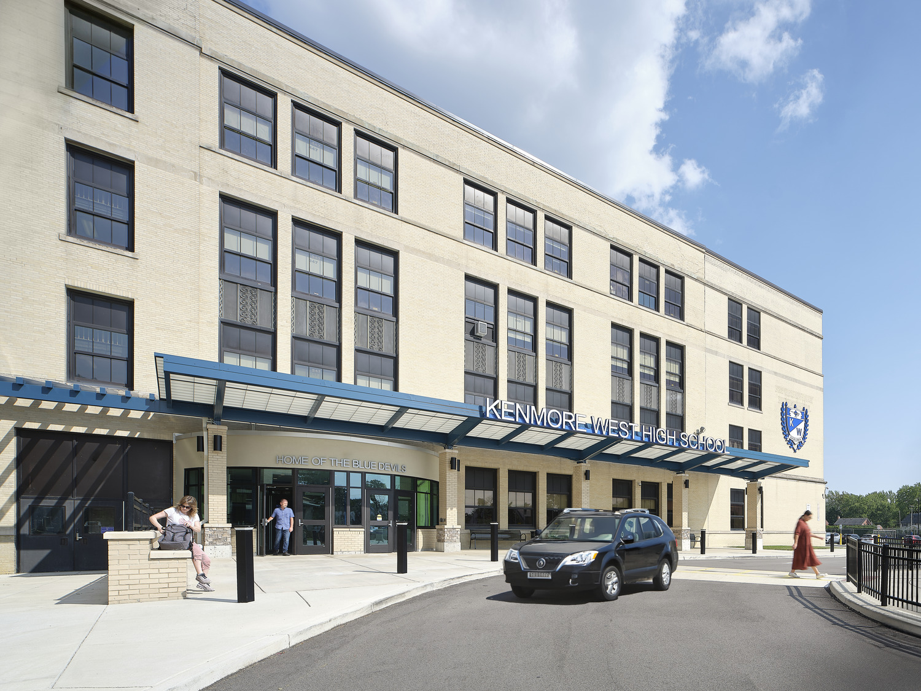
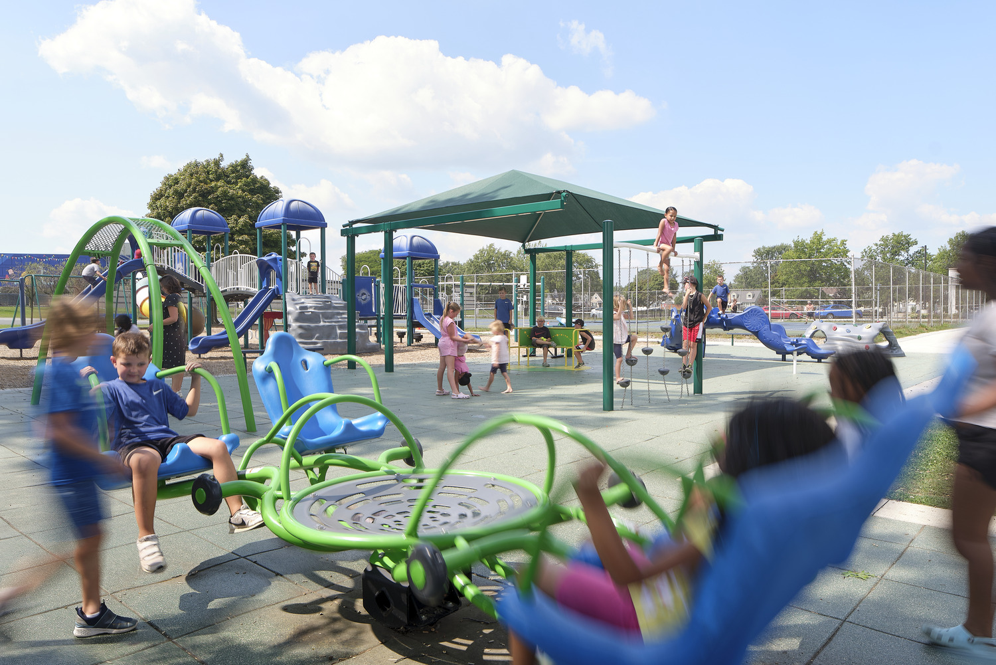
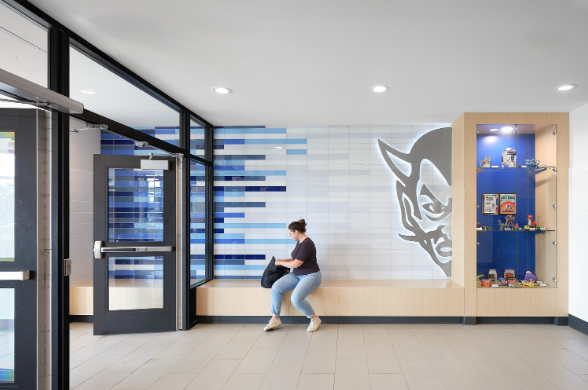
 Previous Project
Previous Project