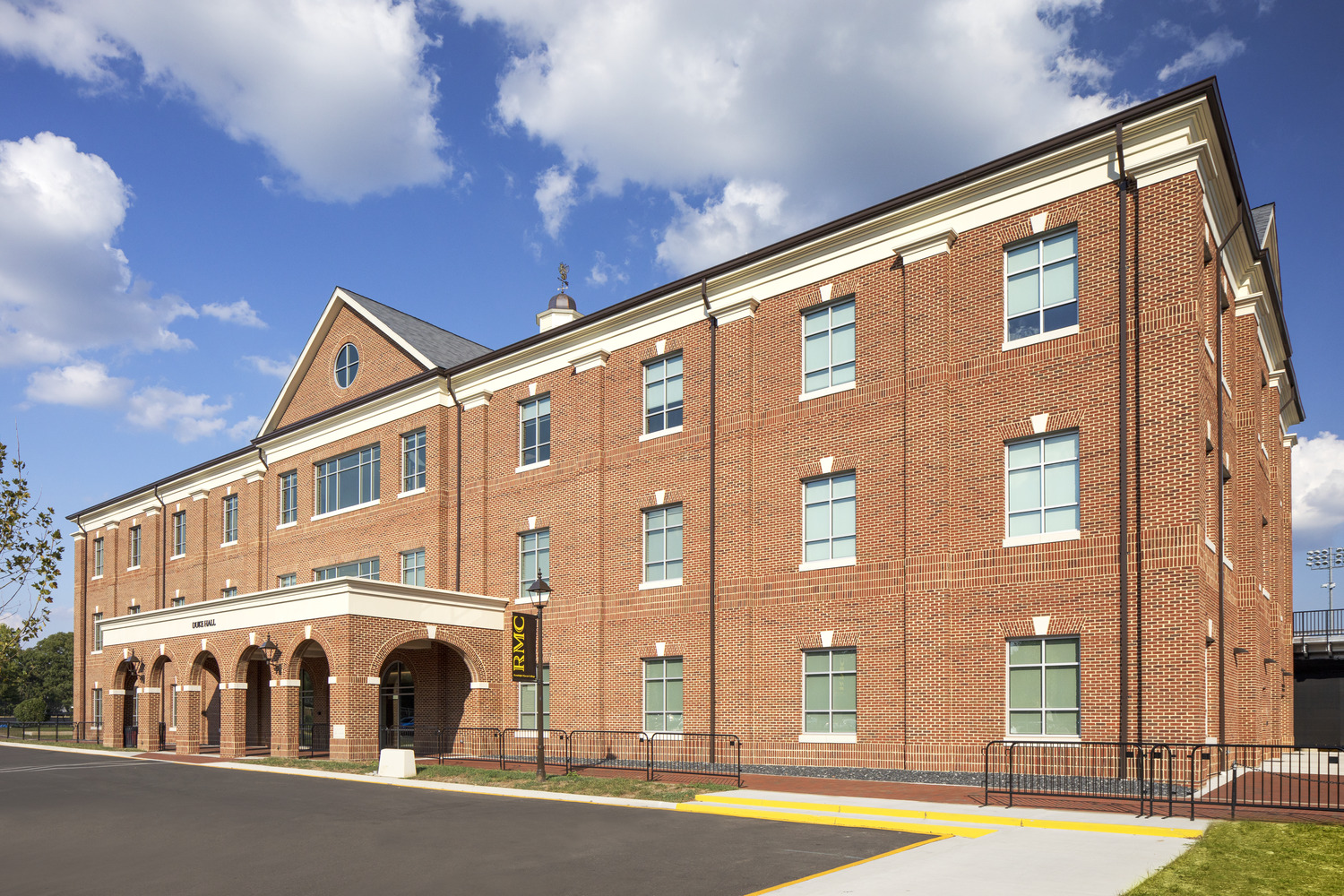Share This Story
Deep in the heart of Virginia, a healthcare revolution is underway—and Randolph-Macon College (RMC) is at the forefront.
In recent years, the Old Dominion state has experienced a surge in demand for highly skilled medical professionals. In response to this growing need, RMC sought to develop a comprehensive Physician’s Assistant (PA) program that would prepare students for rewarding careers in the field through hands-on learning opportunities. However, with space on the historic campus at a premium, the need for a new facility became evident.
The solution came in the form of Duke Hall, a three-story, 46,000 sq. ft. building poised to elevate student life with additional amenities, academic offerings and essential administrative resources.
Following extensive strategy sessions with college administrators, CPL was entrusted with design for the $14.4 million project. Beyond serving as an inviting space for the new PA program, the building needed to provide a hub for both men’s and women’s sports, with multiuse classrooms to support future growth and programmatic enhancements.
The project encompassed the full spectrum of architectural, interior and engineering design, with every level of the facility fulfilling a distinct purpose.
The first floor serves as a self-contained hub for the Randolph-Macon Yellow Jackets, housing a training room and locker rooms equipped with TVs for the women’s soccer, women’s lacrosse, field hockey, softball, baseball and football teams. Because security was a top priority for stakeholders, these spaces are only accessible via electronic access control devices—such as card readers and keypads—to ensure students’ privacy.
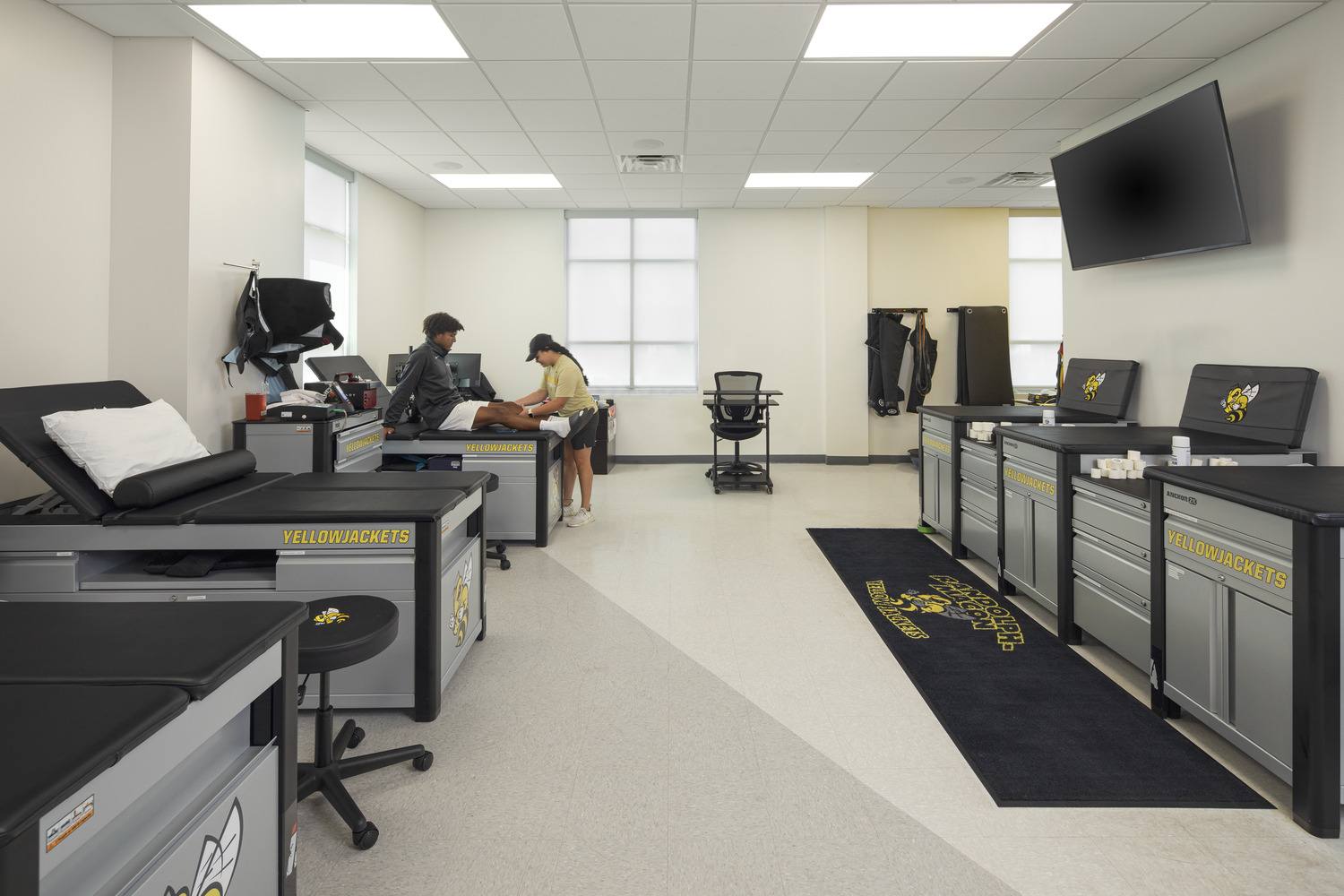

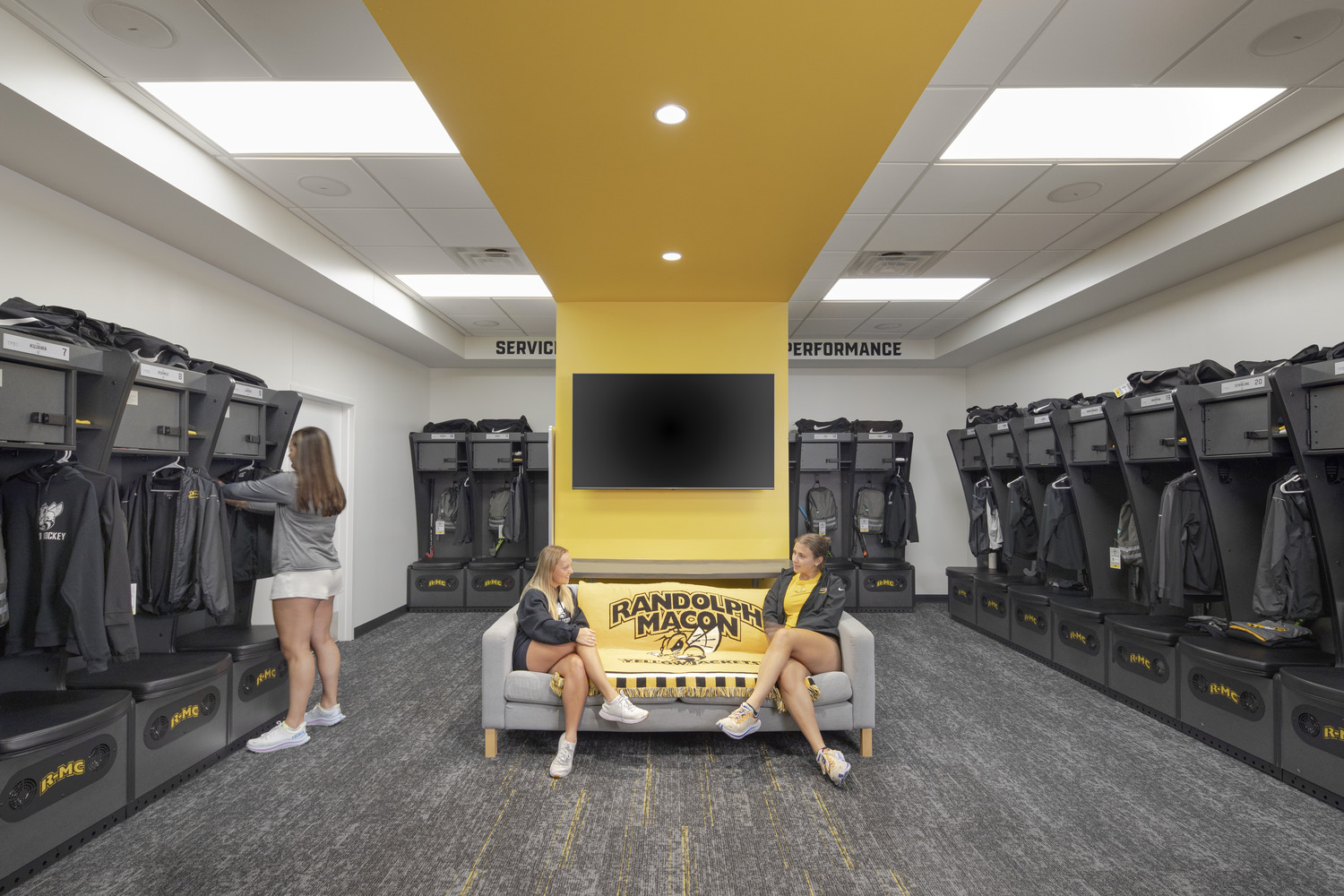

Moving up to the second floor, our team incorporated staff offices, a lounge, conference rooms, three general classrooms, a VIP event suite with a stunning view of the football field and a press box with separate rooms for radio broadcasters and coaches for the home and away teams.
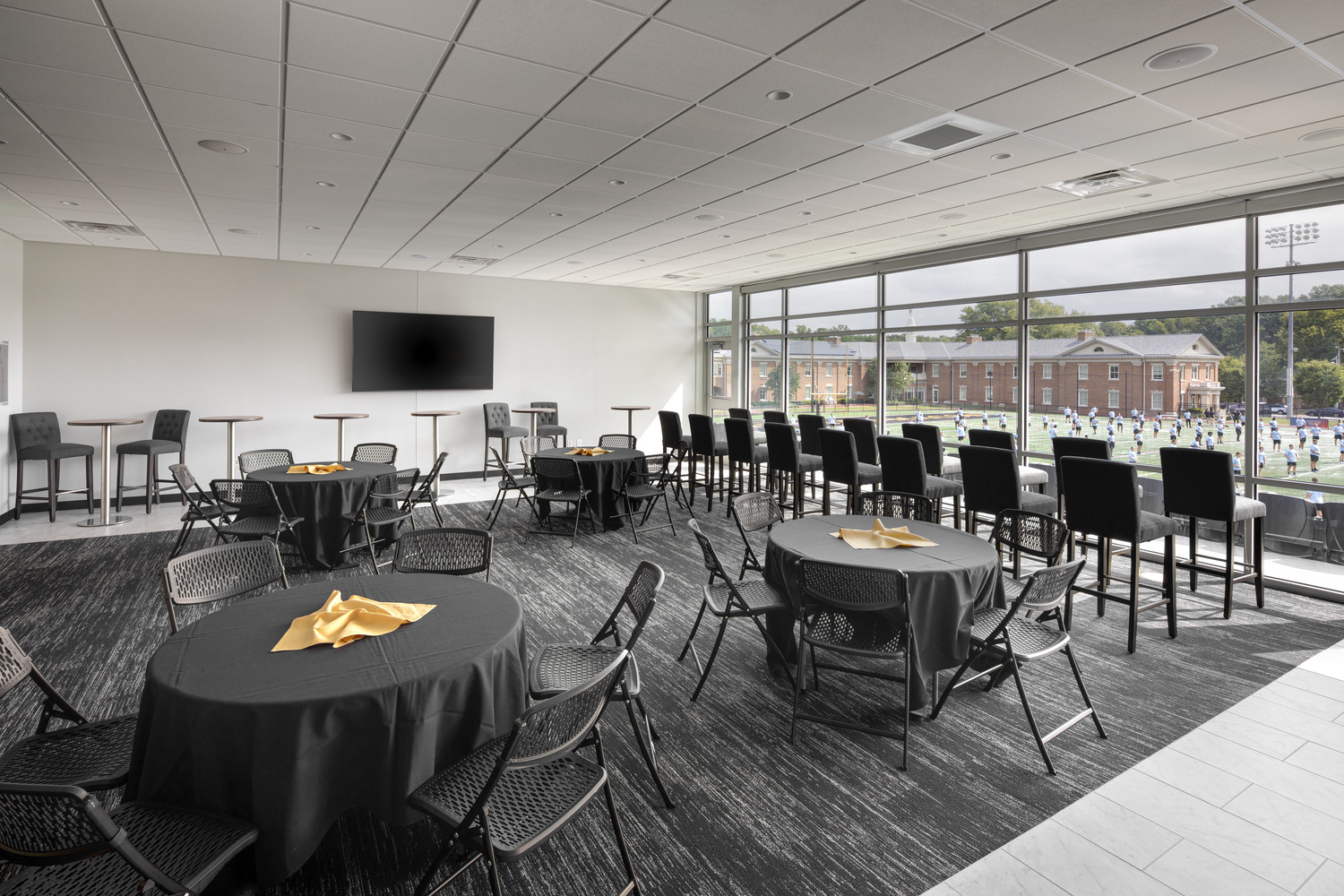

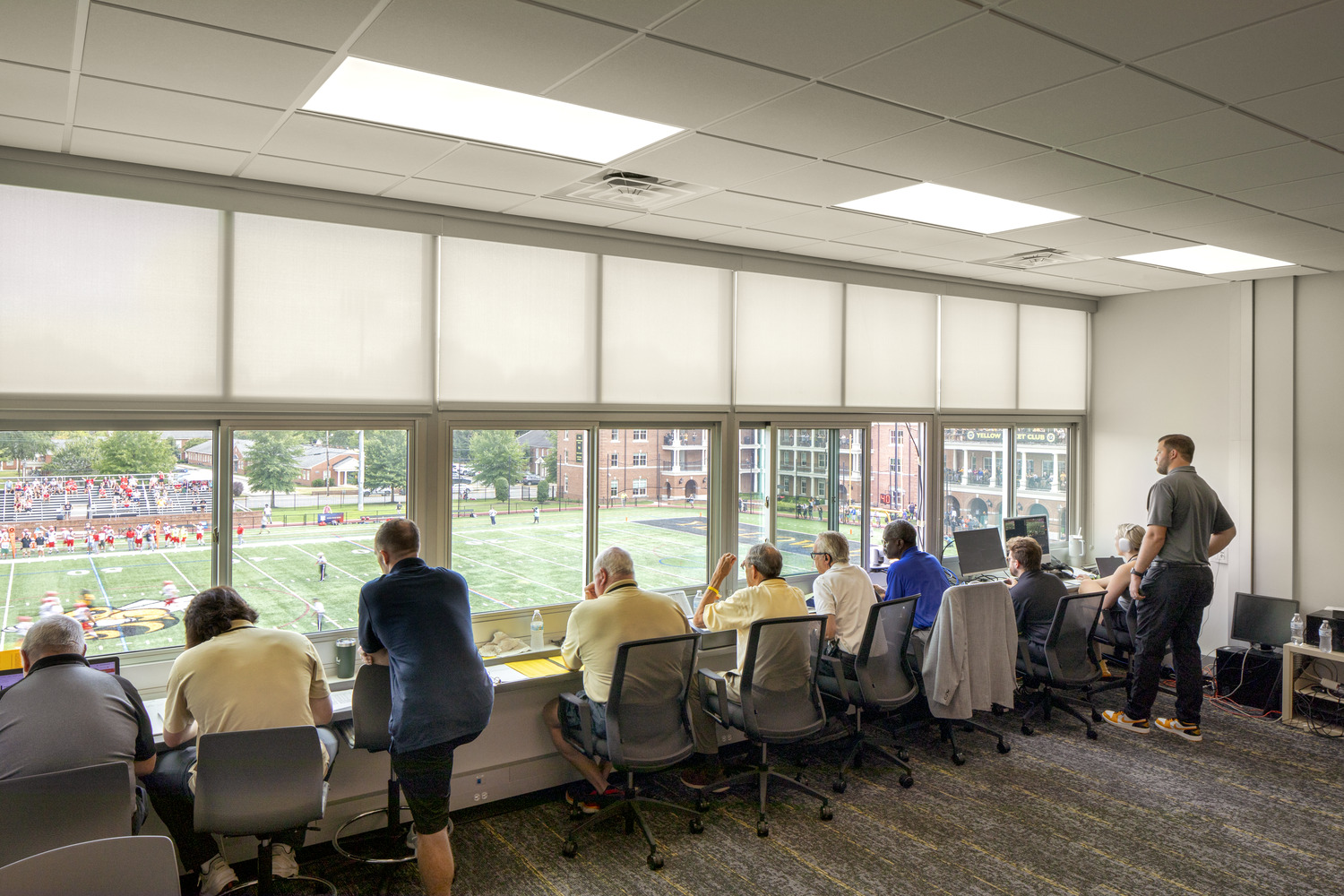

The entire third floor was envisioned to reflect the college’s vision for the PA program, with facilities that replicate real clinical environments, including three patient exam rooms; flexible classrooms that allow for teleconferencing and team-based activities; a series of small group rooms; a dedicated skills lab; and a communal hangout space with a kitchenette.
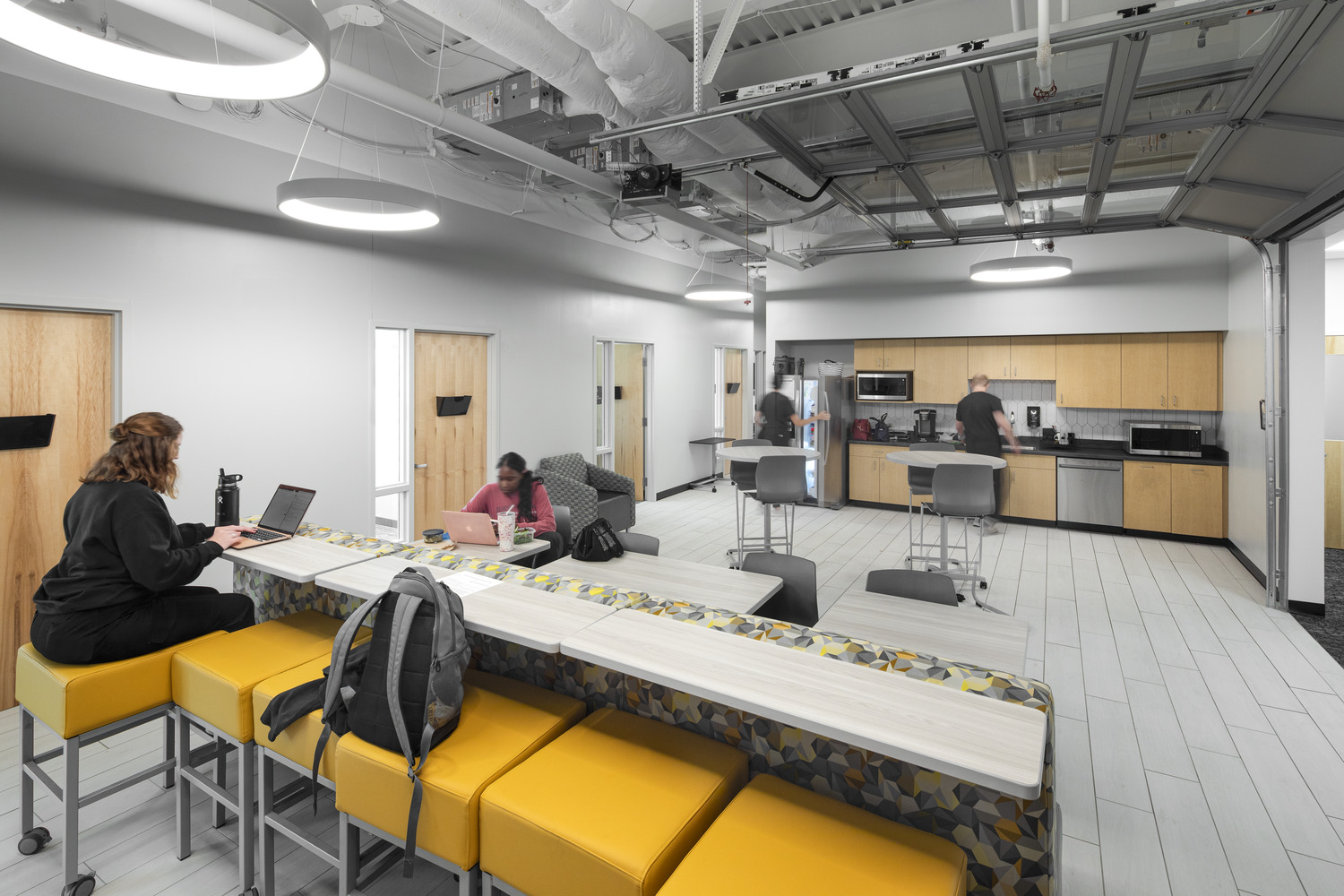

“Leveraging diverse design expertise in various markets, we created specially tailored common areas that nurture collaboration, meaningful relationships and a live-work community for students, faculty and staff,” explained Joshua Wheeler, AIA, NCARB, who served as Project Manager.
These spaces empower students and their mentors to address real issues through simulated physical exams, advanced clinical procedures and ultrasound techniques, helping them develop the skills necessary for successful patient care.
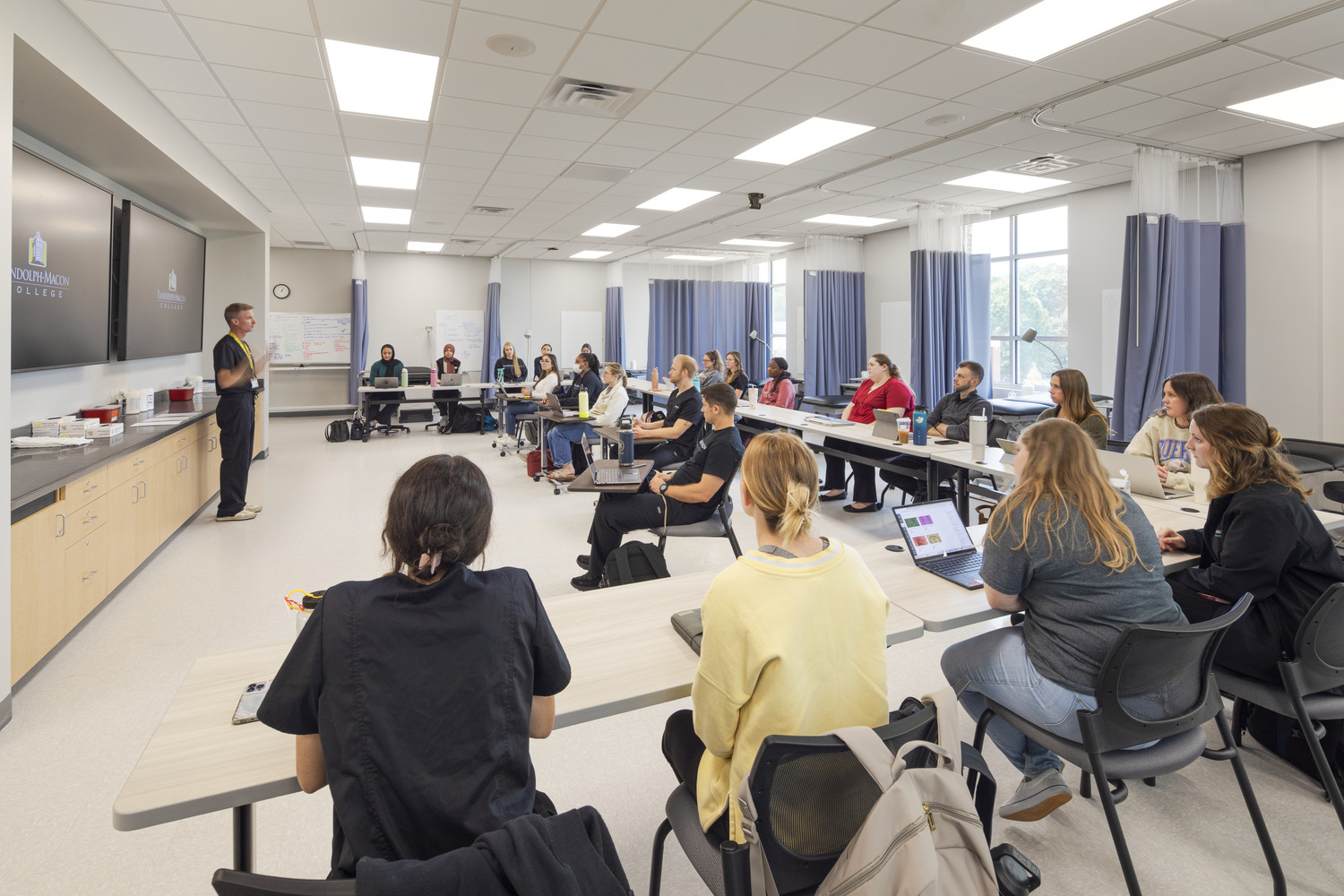
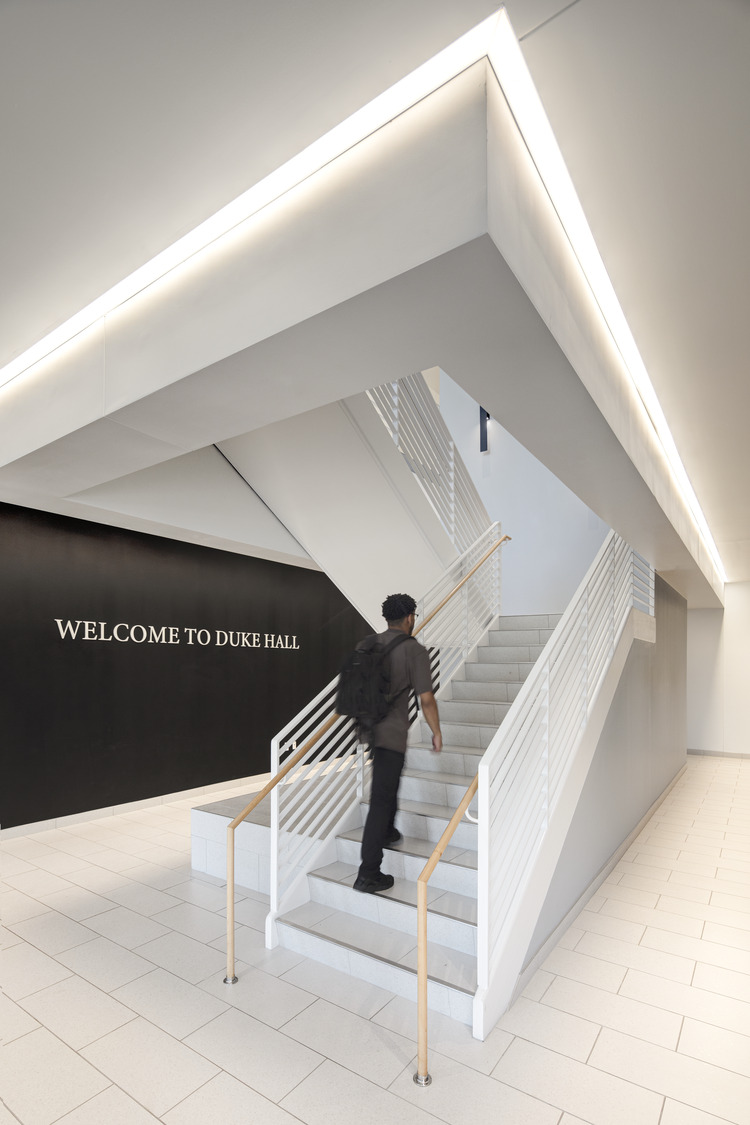
To unite the seemingly disparate athletic and healthcare professions spaces, our team conceived an open stair that visually connects the activities on all three levels, providing both panoramic views and a sense of cohesion as visitors ascend the steps. Furthermore, the college’s black and gold colors are seamlessly integrated throughout the building, promoting consistency with the existing campus.
The project received an award for “outstanding design” during the 2023 Educational Interiors Showcase. It stands as a testament to the power of thoughtful space planning in blending diverse elements to drive personal and professional development for all.
A defining addition to the Ashland, VA, landscape, Duke Hall introduces visitors to both RMC and the city, and the expansion is primed to accelerate cultural and economic growth through increased enrollment. The two-year PA program, which welcomed its inaugural student cohort in January 2023, opens up local pathways for aspiring healthcare workers to pursue gratifying careers, right from their own backyard.
