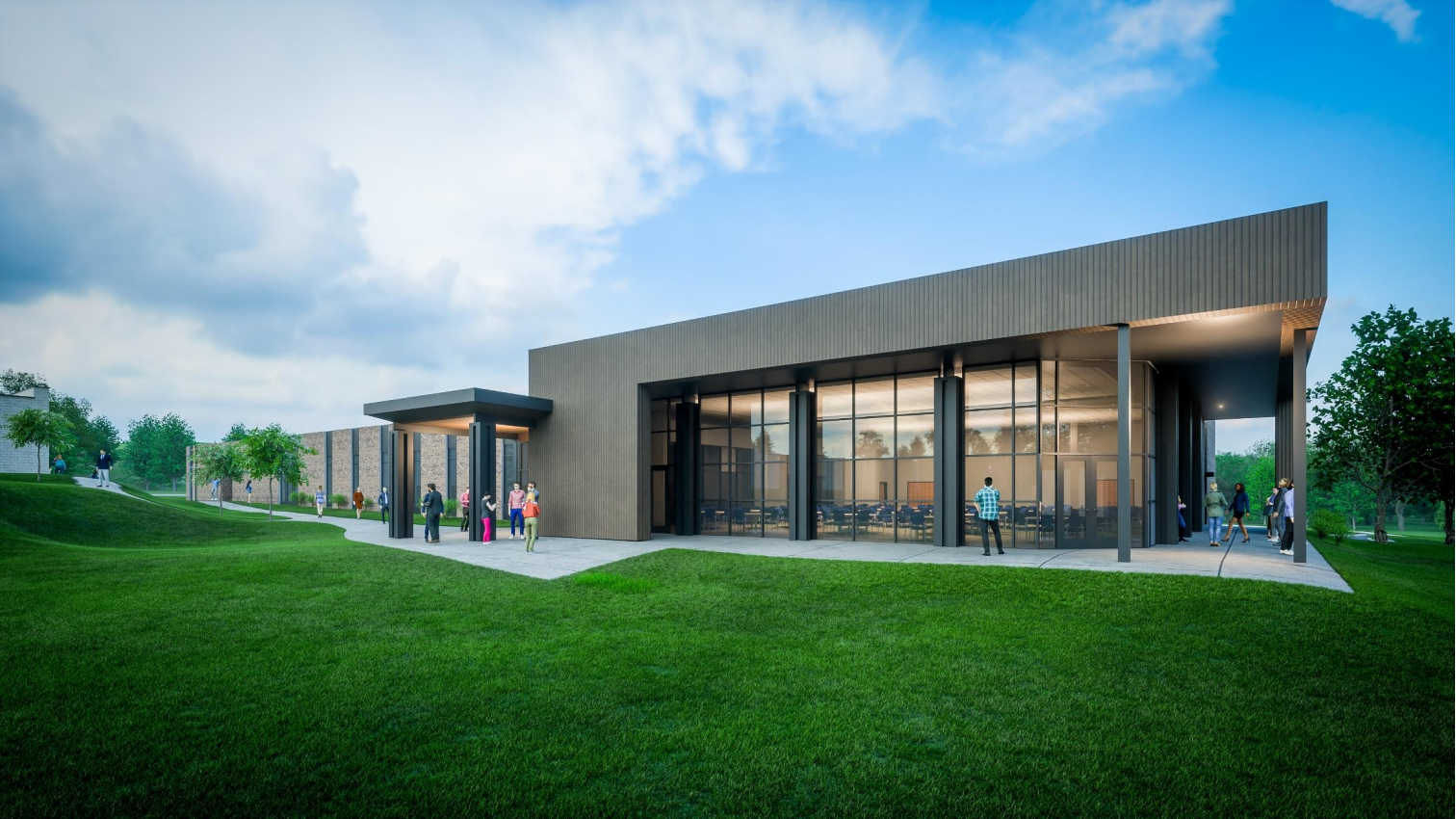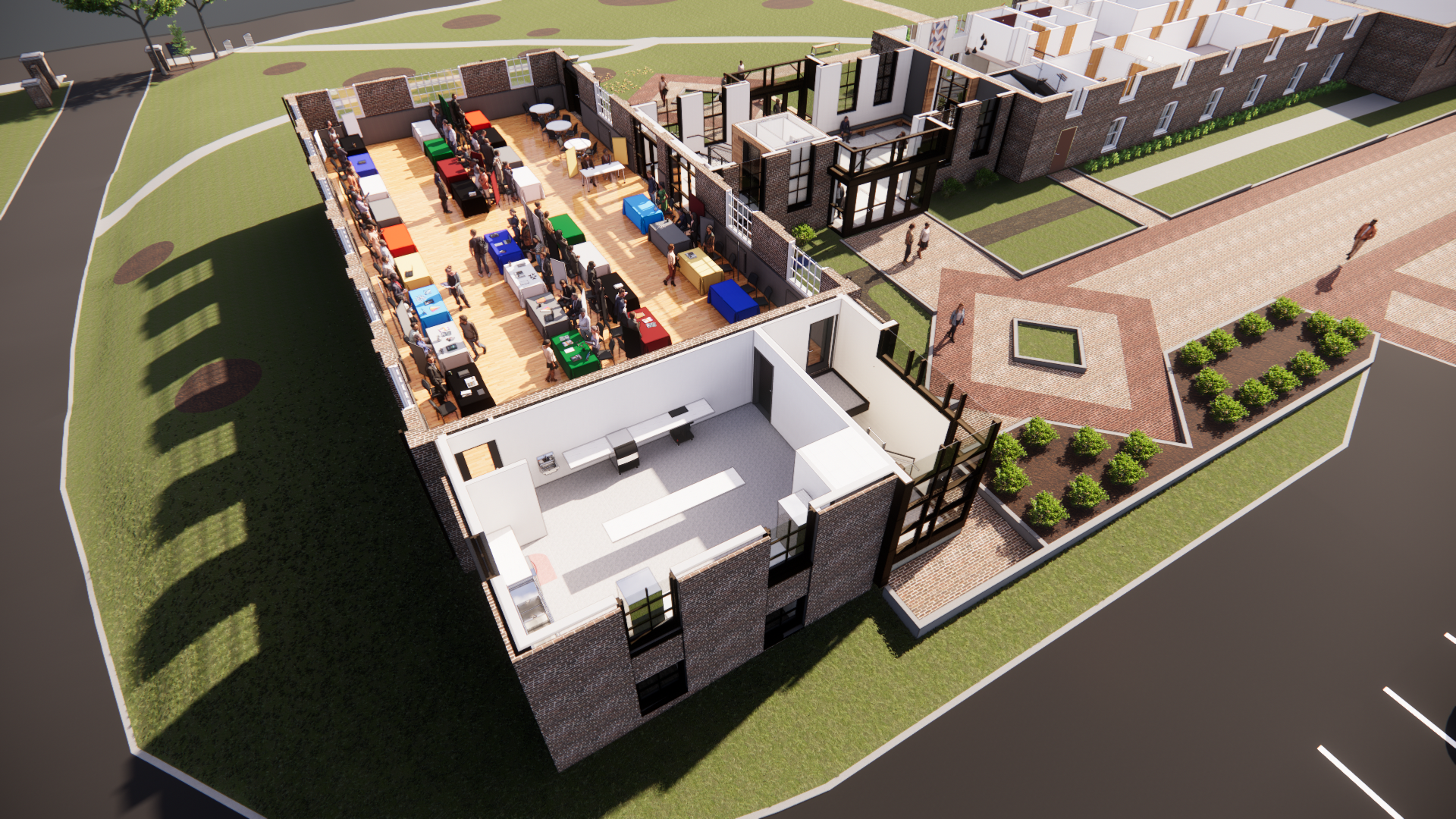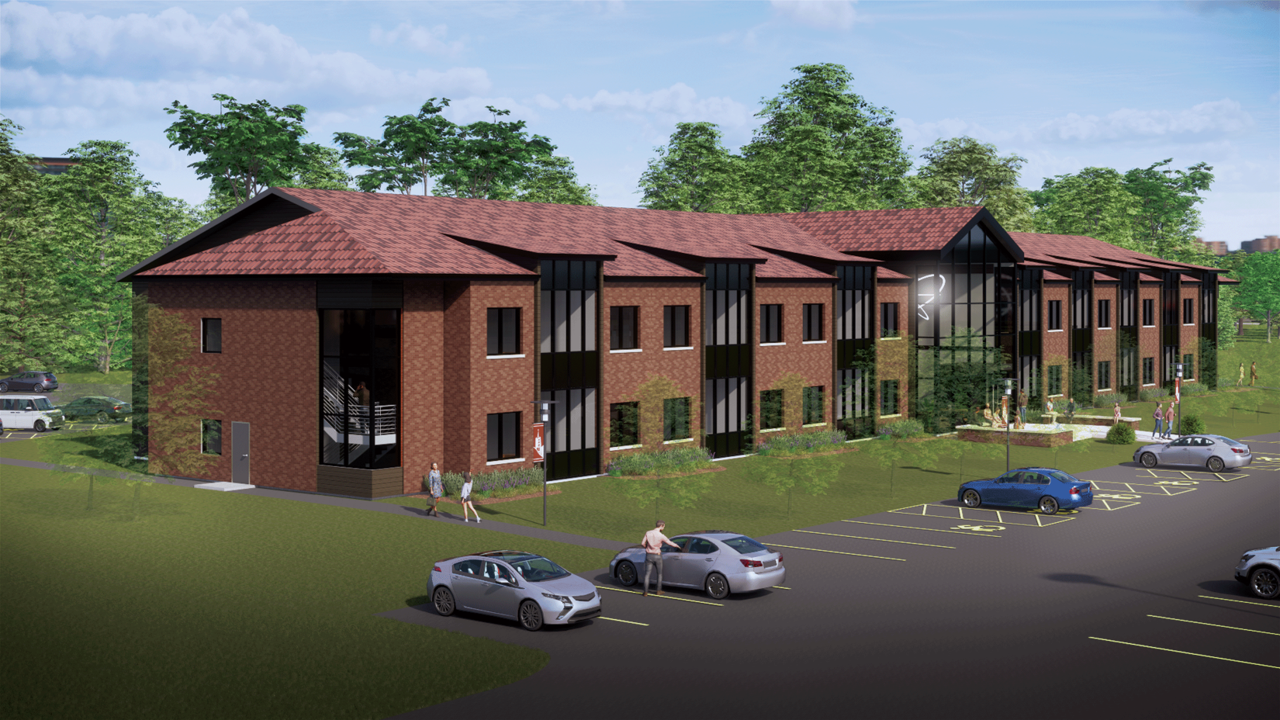1. A Gateway to Community Success
Unveiling the University of North Georgia’s Blue Ridge Campus Evolution

The University of North Georgia (UNG) is undergoing significant transformation with a regionally impactful, multi-use addition to its growing Blue Ridge campus. Spanning 21,000 sq. ft., the new building features community amenities and education spaces that will prepare students for fulfilling careers in various fields.
The heart of this facility lies in its specialized spaces for the College of Health Sciences and Professions and healthcare simulation labs, equipped with high-fidelity manikins that replicate real life scenarios for practical training.
The design also includes designated classrooms for students seeking teaching certificates and dual enrollment high-school students, which are surrounded by inviting common areas—including an open lounge, a computer lab and breakout rooms—that will promote social interaction, private study and relaxation to optimize the environment for all.
Beyond the educational benefits, the building will extend its support to the broader Blue Ridge community with a conference center that includes a flexible assembly room seating 200 visitors; a warming kitchen; and storage. Well-suited to host academic, public or local business functions, this space will strengthen the bonds between the university and everyone within the region it serves.
Furthermore, the design aesthetic—resembling the region’s iconic timber wood—will forge a visual link with the campus’ flagship building, fostering a cohesive setting that connects people and space. This expansion marks a significant milestone for both UNG and the community, providing ample opportunities for aspiring professionals, closer to home.
2. From Storage to School Spirit and Engagement
Repurposing Bridgewater College’s 100-Year-Old Gym

Constructed in 1908, the Alumni Gymnasium had been underutilized as a storage and maintenance shop for nearly two decades. With a vision to breathe new life into the space and add value for students, the college is seeking to transform it into a dynamic event center while safeguarding its historic appeal.
Adaptive reuse with an eye to history is an integral part of conceptual development for this project. Strategic design decisions emphasize maintaining original features such as the interior’s warm brick walls, as well as removing the ceiling to expose wood trusses and clerestory windows that were hidden in earlier renovations. These efforts, along with the integration of modern lighting and other fixtures, will marry the building’s heritage with a more industrial look and feel.
The project also encompasses the construction of a new entryway and welcoming lobby, serving as an alluring gateway that beckons visitors into the event and student activity spaces—it will also connect to the nearby Flory Hall, allowing seamless movement between the two buildings.
Adjacent to the venue, a recently built courtyard on the western end of campus will further complement the ambiance, transforming the area into a vibrant social hotspot for students and the larger Bridgewater community.
As the restoration and revitalization of the Alumni Gymnasium continues, it stands poised to reclaim its significance at the western entrance to the campus, propelling a cherished piece of history into an exciting future of community engagement and celebration.
3. Elevated Campus Living
A Sneak Peek at St. Bonaventure University’s Future Graduate Apartments

St. Bonaventure Bonnies can soon enjoy a high-end living experience in a novel building envisioned exclusively for graduate students. This thoughtfully designed 44-bed residence hall will cater to diverse preferences and social needs with a range of accommodations, including 16 single and 28 double apartments.
Situated directly across from the University’s esteemed School of Health Professions, also designed by CPL, this 31,000 sq. ft. facility will boast a prime location that ensures convenient access to educational resources, merging student life with academics. The exterior will exude elegance with an inviting brick and terracotta design that blends seamlessly with the vibrant campus atmosphere.
The interior layout will prioritize physical wellness with a dedicated fitness center on the second floor, empowering students to embrace healthy habits and uphold consistent workout routines. Moreover, a spacious lobby will be incorporated to encourage frequent gatherings, nurturing a strong sense of camaraderie among residents.
Once complete, this dwelling will serve as a sanctum for graduate students, cultivating a perfect balance of comfort, convenience and a profound sense of belonging on campus.
