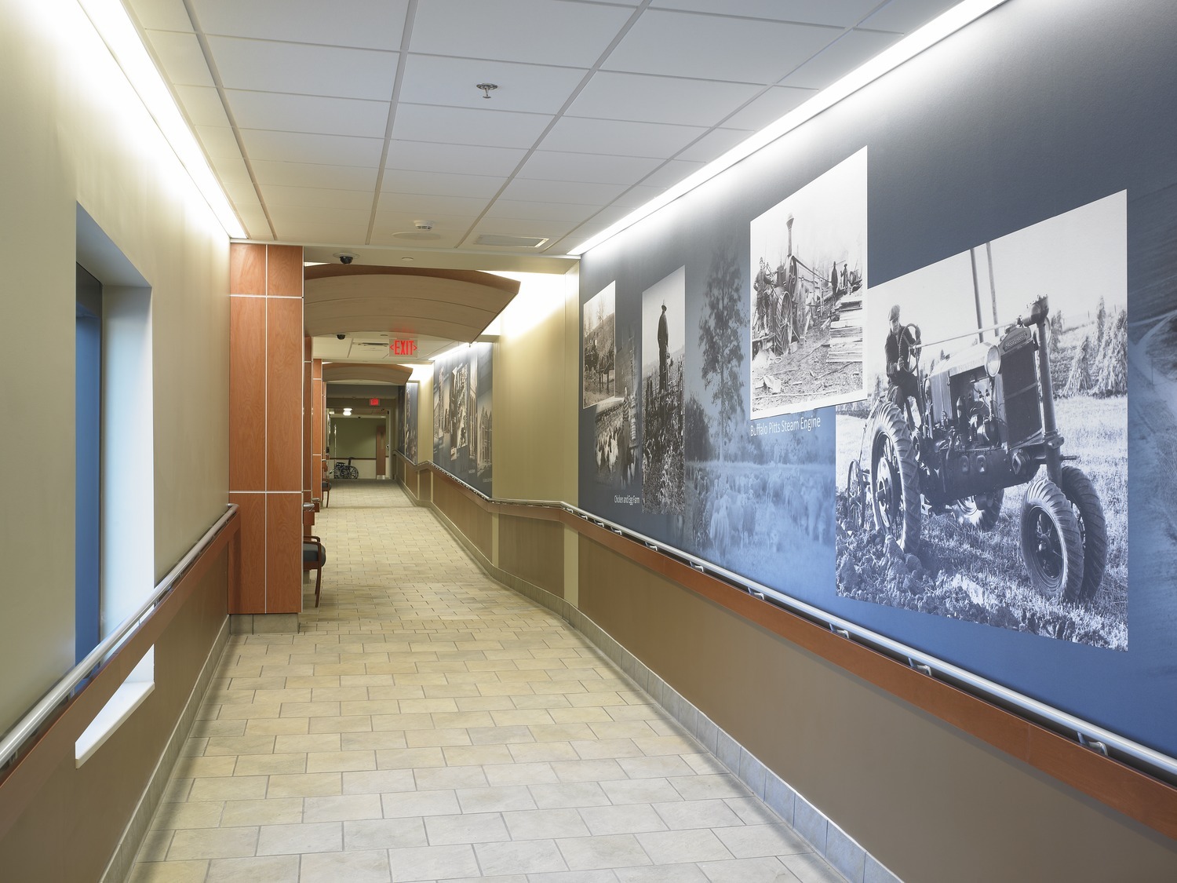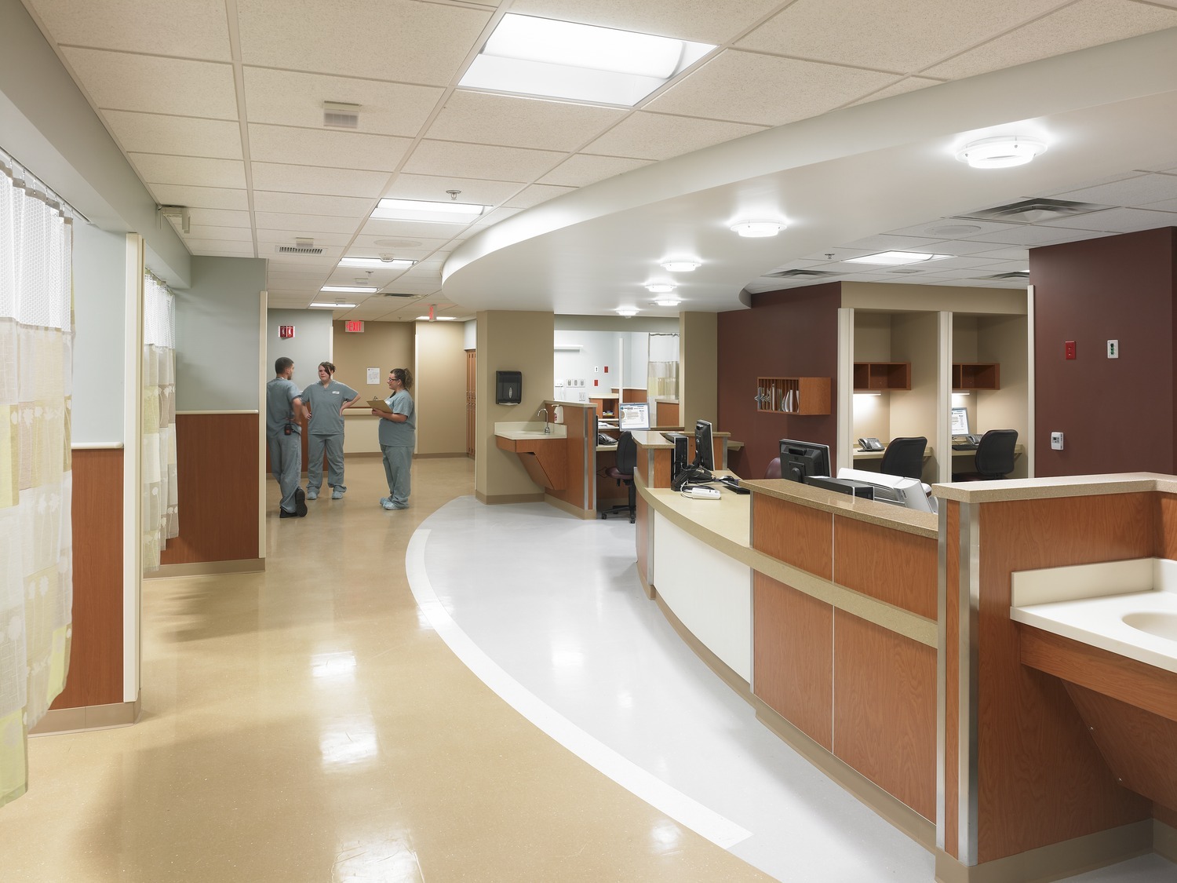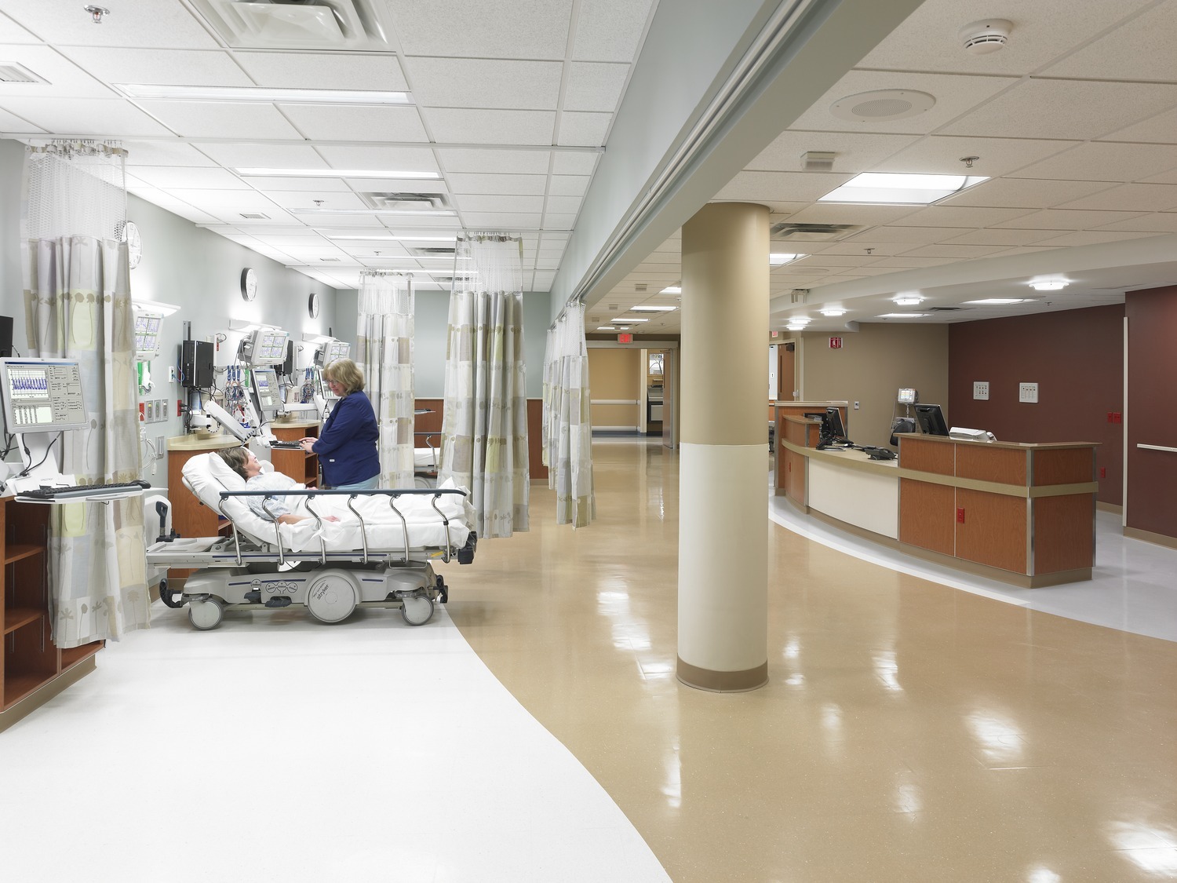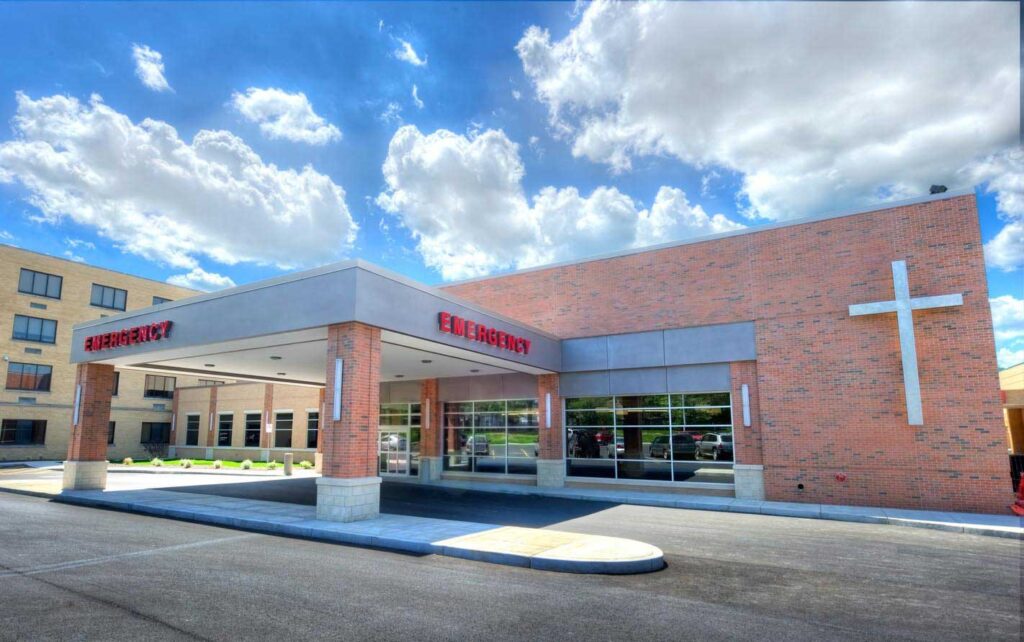This project featured a two-story building addition located off of the South face of the existing hospital. In addition to serving as a secondary staff entrance, the addition houses a central sterile supply department, the endoscopy department, an expanded Operating Suite and PACU.
Photographer: Tim Wilkes Photography
Completed
2010
Total Project Cost
$22 M
Services
Architecture




