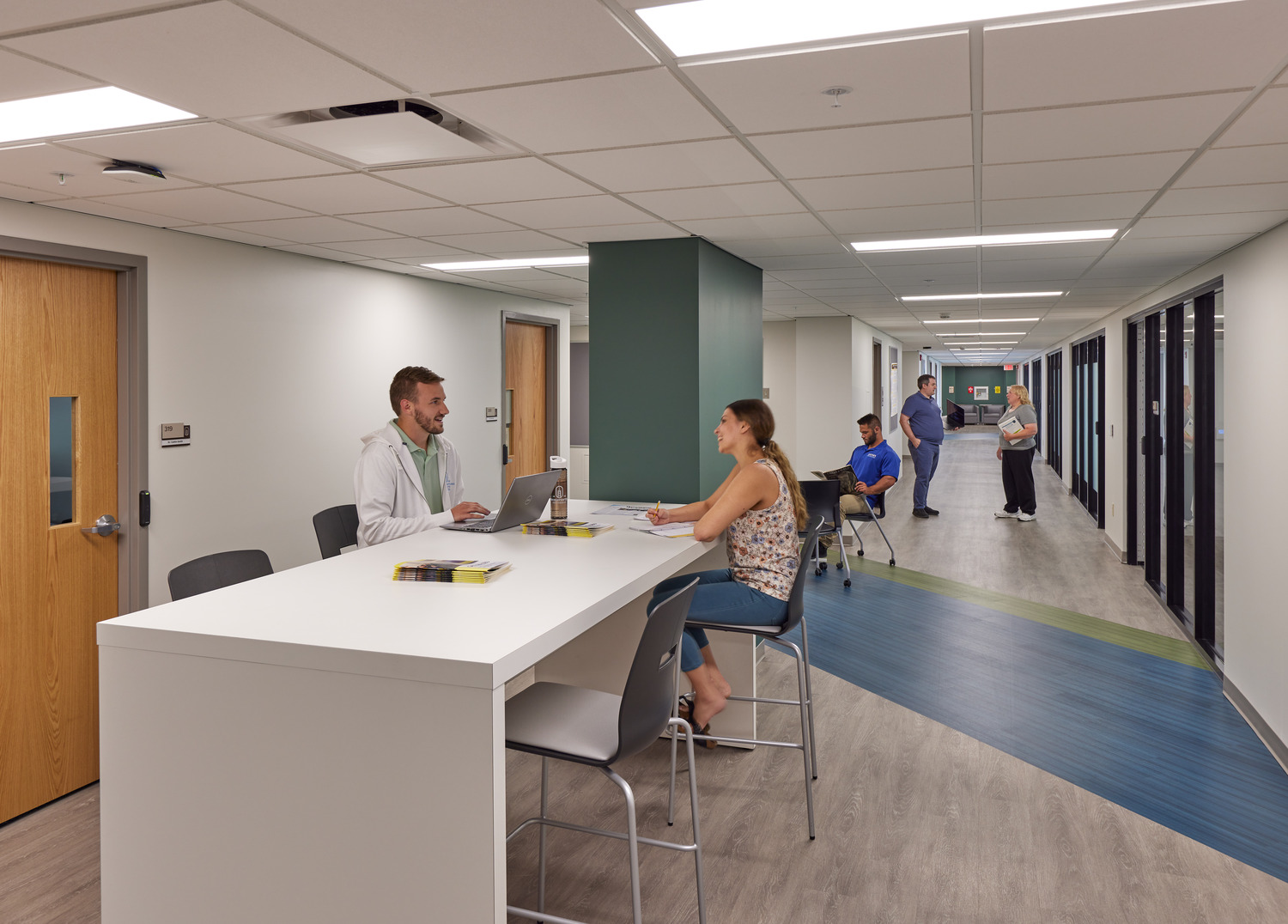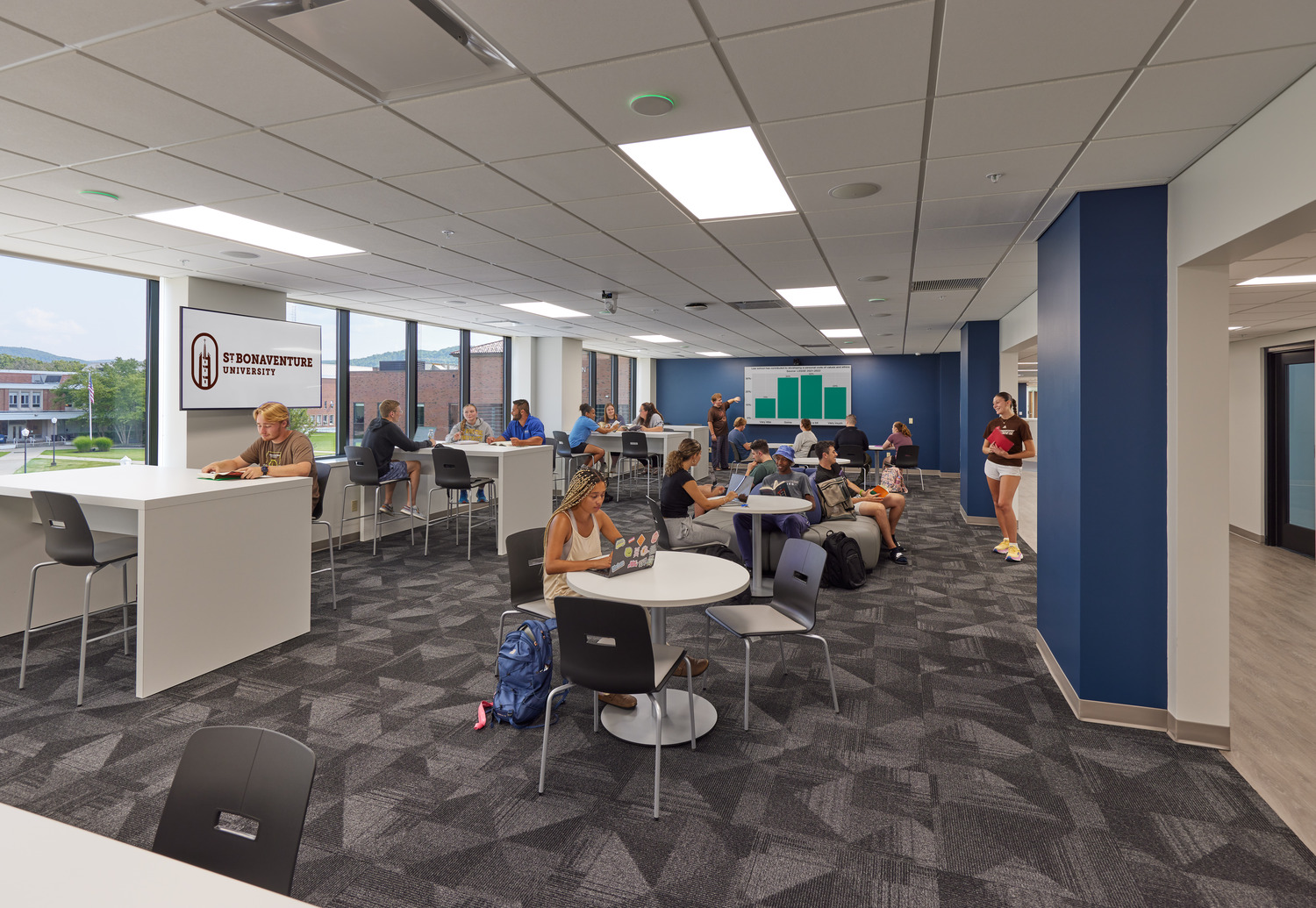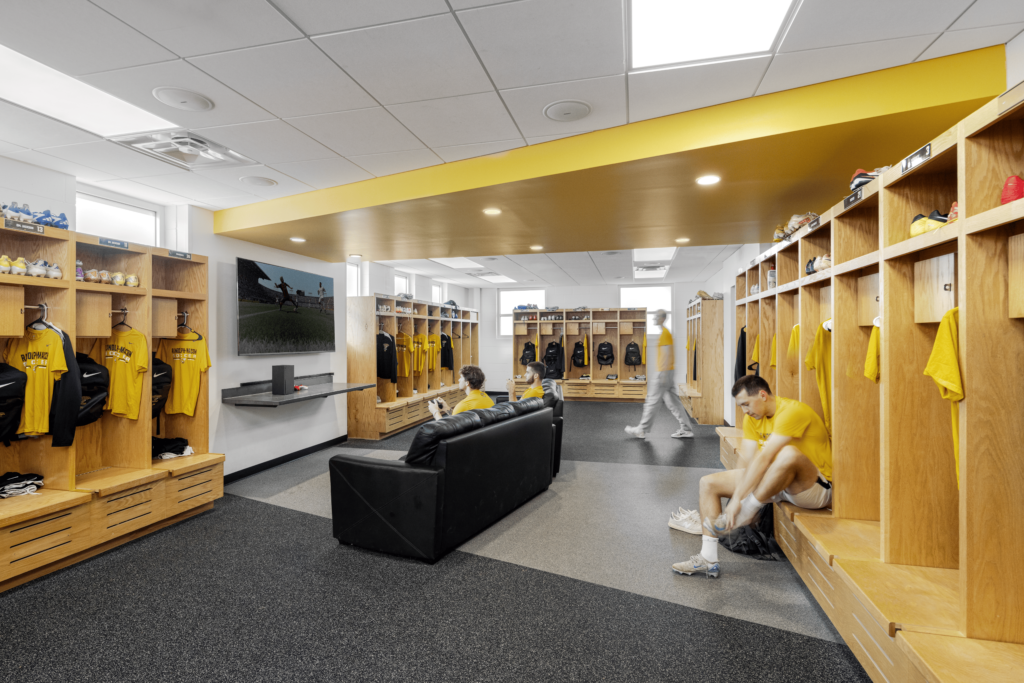Plassmann Hall has long been a cornerstone of St. Bonaventure University’s academic life, housing classrooms, offices, and programs like the Student Success Center under one roof. Seeking to upgrade its facilities, the university partnered with CPL’s Higher Education Practice team to transform the space into a central hub for socializing, group study and 21st-century learning.
Photographer: Tim Wilkes
Client
St. Bonaventure University
Location
Olean, New York
Total Project Cost
$9.8 M
Project Type
Academic
Completed
2024
Size
40,000 sq. ft.
Services
Architecture, Electrical Engineering, Civil/Site Engineering, Interior Design, Mechanical Engineering, Structural Engineering
Key Contact
Michael Mistriner
The renovation focused on creating adaptable learning environments, featuring redesigned classrooms with flexible furniture to support various teaching styles.
Additionally, multipurpose group study areas and informal gathering spaces were incorporated throughout the 40,000 sq. ft. building, offering students a variety of settings to engage in academic and social interactions.

Sustainability was a key aspect of the project, with upgrades including energy-efficient windows and modern heating, ventilation, and air conditioning (HVAC) systems. These improvements ensure long-term energy savings while providing a comfortable and environmentally conscious space for the university community.

Today, Plassmann Hall stands as a prime example of how thoughtful, strategic design can transform higher education spaces to foster connection, inclusivity and sustainability. Moreover, it is a model of academic commons, where students and faculty are encouraged to connect and immerse themselves in a vibrant learning environment.e.


