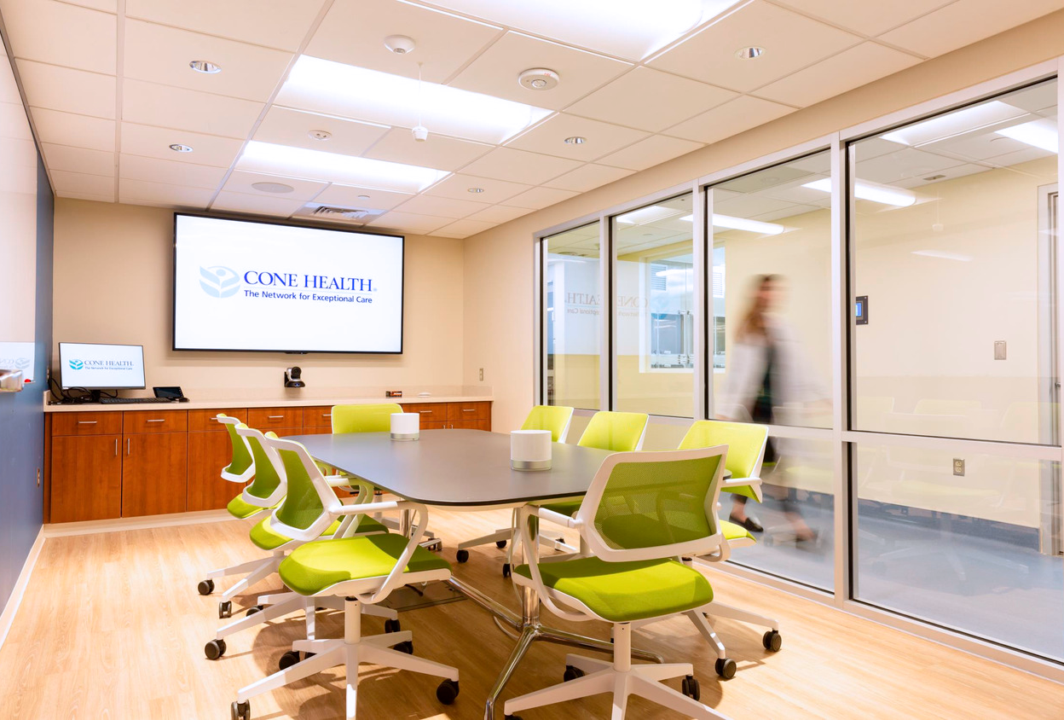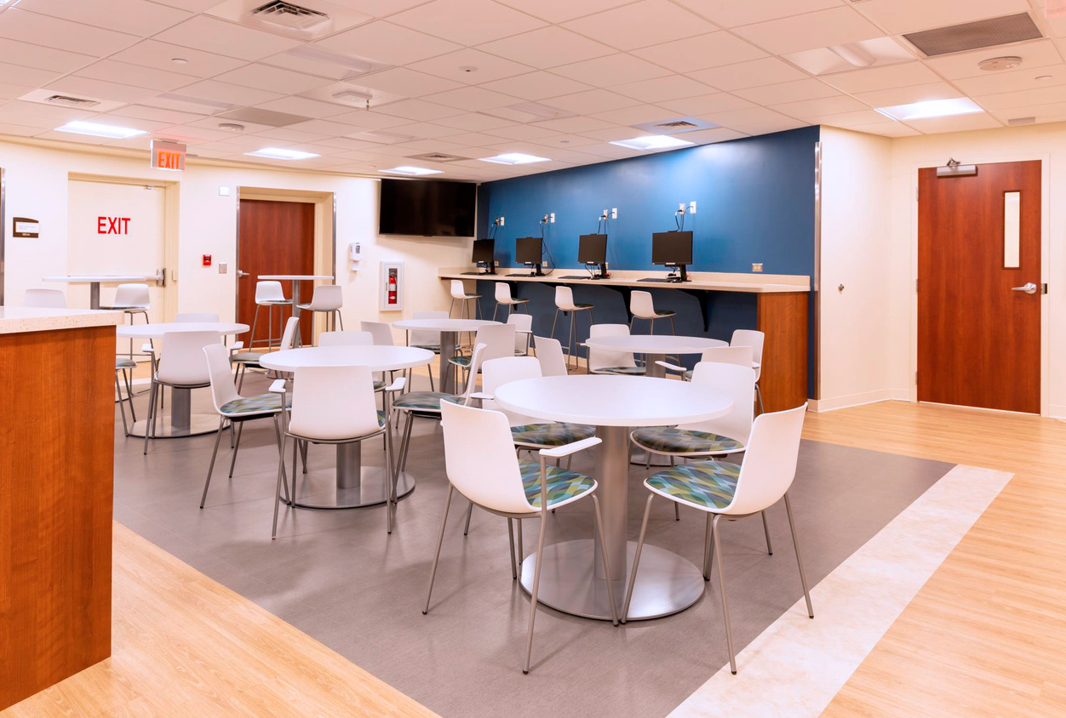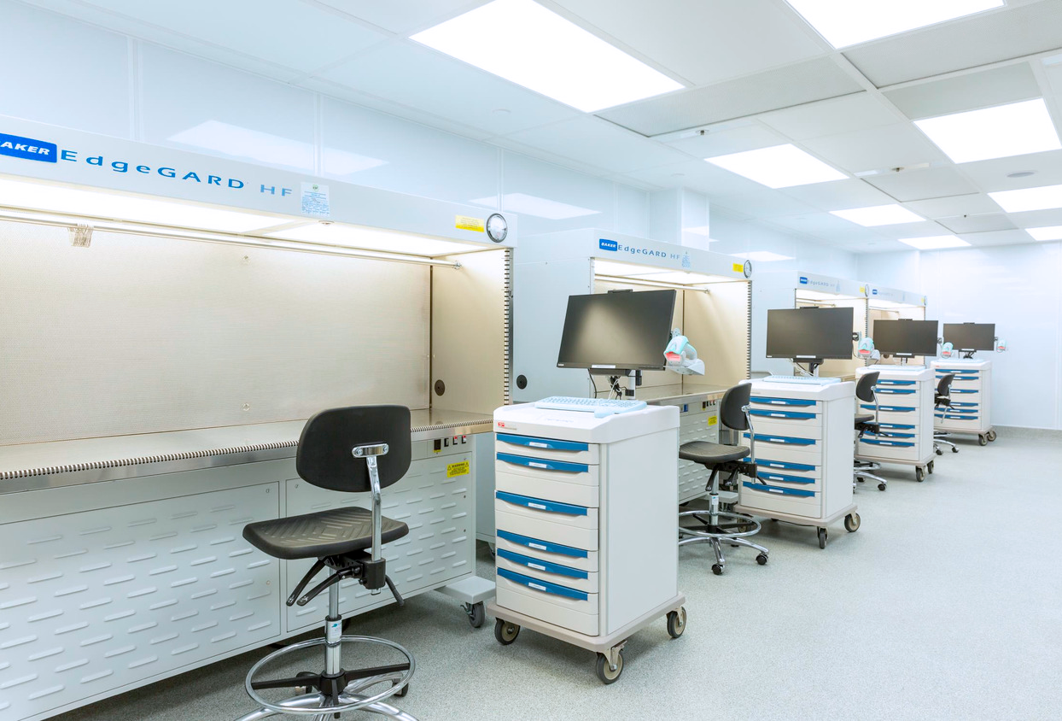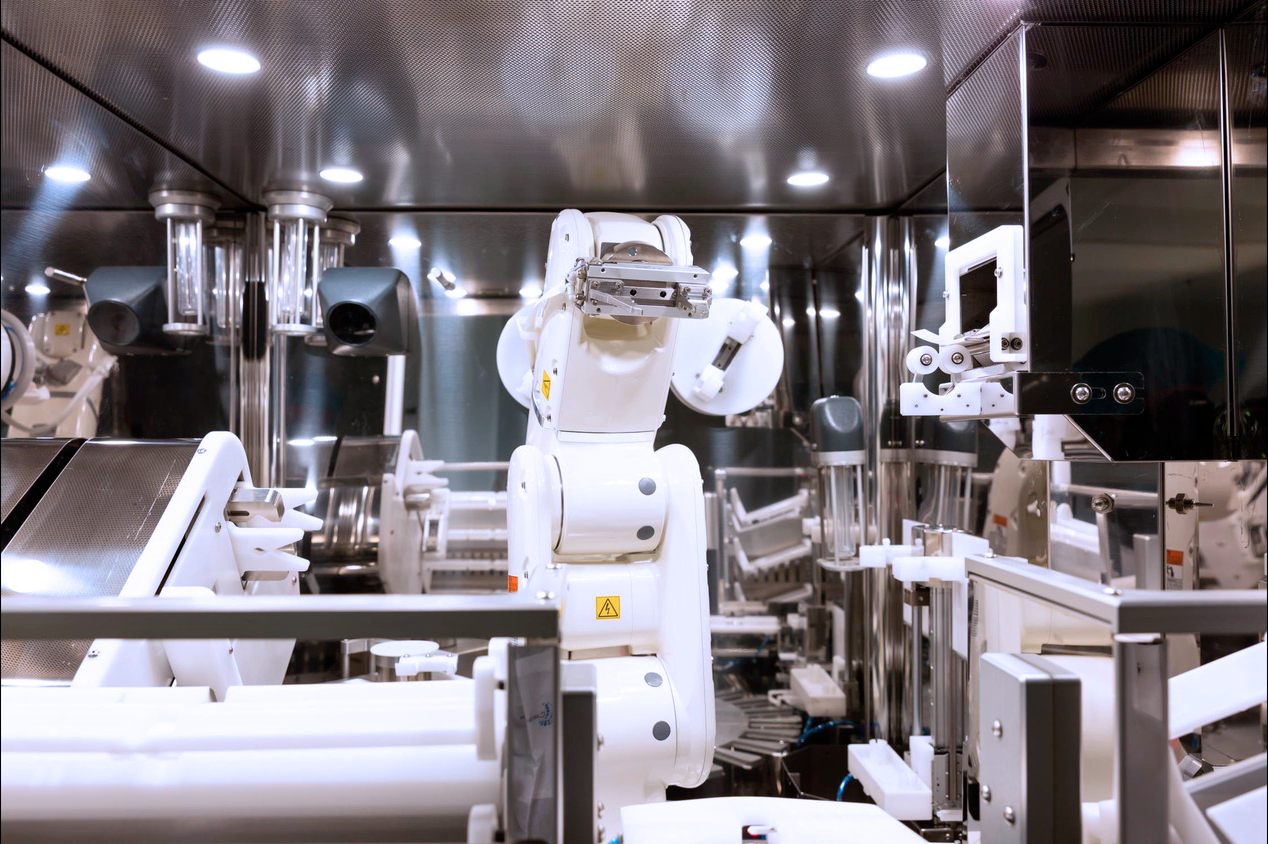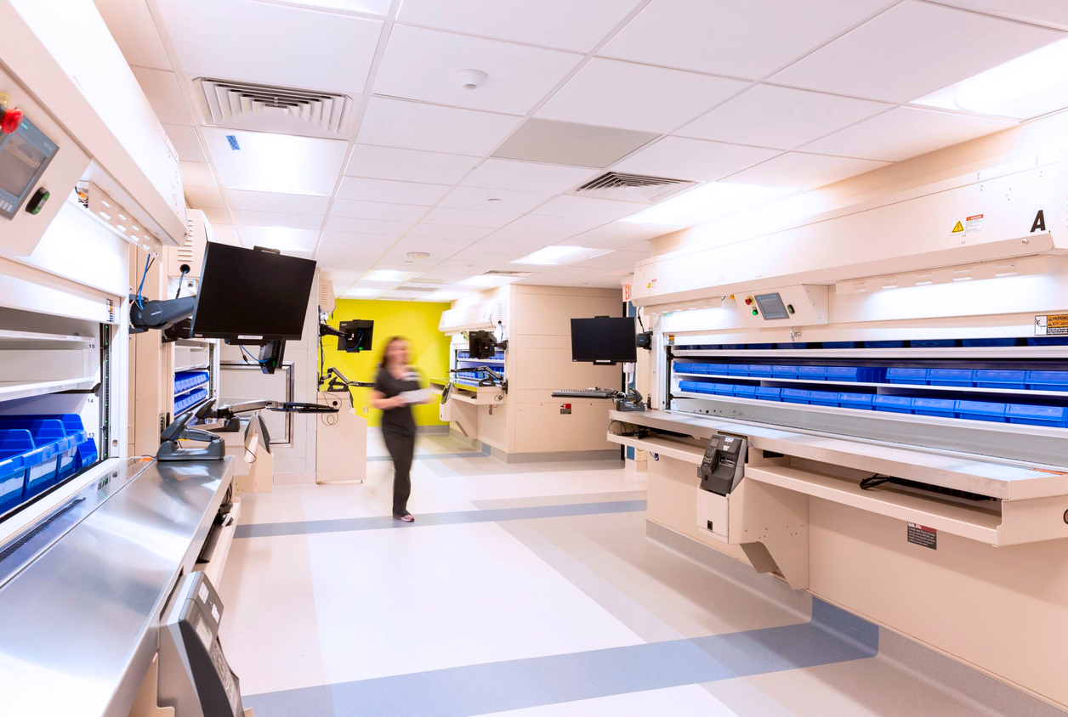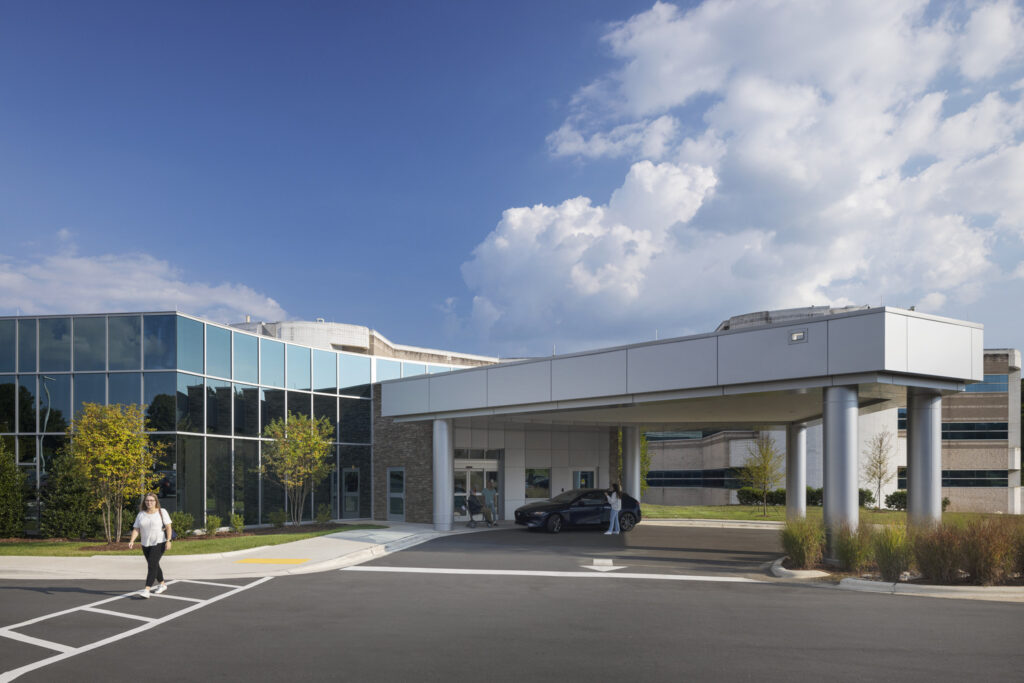Moses H. Cone Memorial Hospital, a prominent 628-bed teaching hospital, embarked on a pharmacy laboratory expansion to accommodate the new Women’s and Children’s Center addition. Spanning 18,000 sq. ft., this growth aimed to align with updated USP 795/797/800 regulations, incorporate technology and streamline operations.
Client
Cone Health
Location
Greensboro, North Carolina
Total Project Cost
$6.4 M
Project Type
Clinical Laboratories
Completed
2019
Size
18,283 sq. ft.
Services
Architecture, Interior Design
During architectural design our team adopted an immersive approach, observing pharmacy personnel to gain insights into their daily routines. This collaborative effort with project stakeholders enabled precise documentation of current processes, subsequently translating data into a functional program and adjacency diagram for a customized workspace.
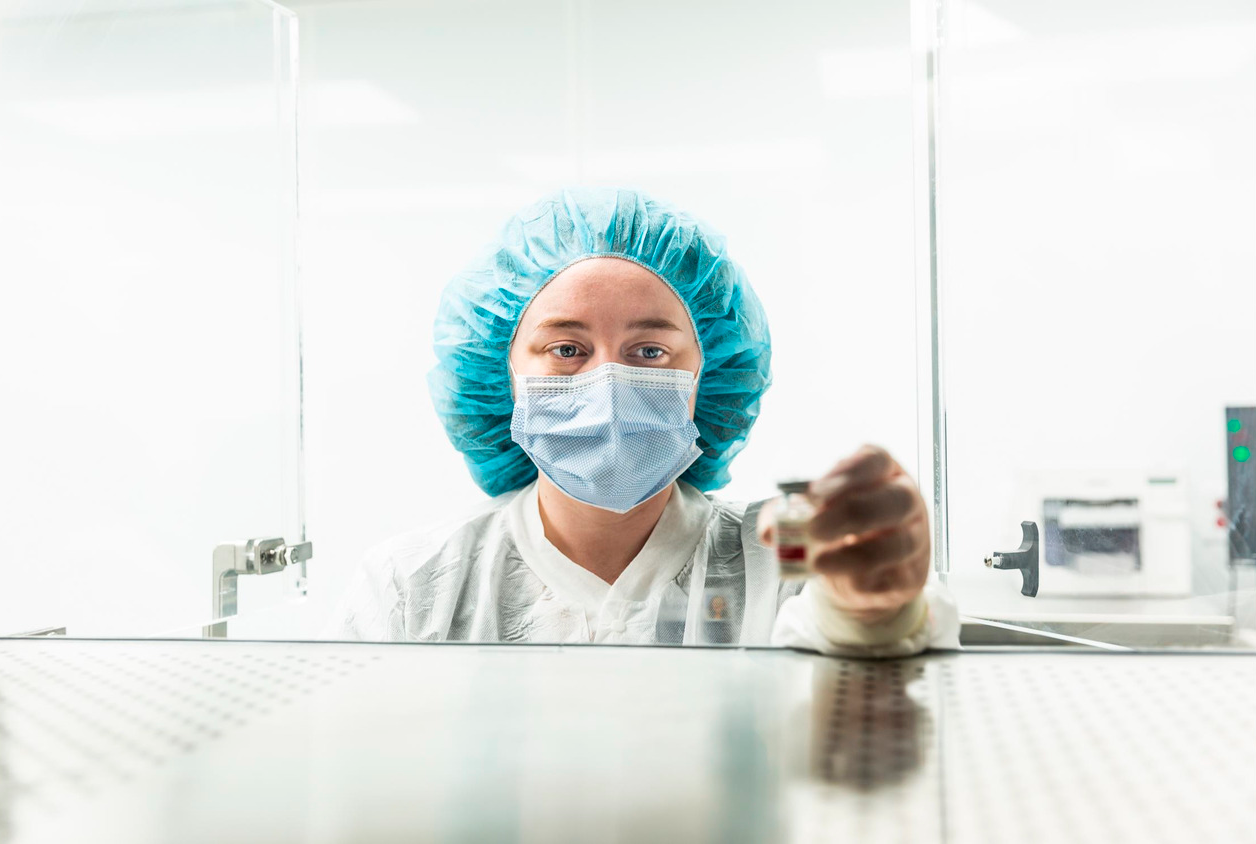
The project’s primary challenges laid in its previous conditions, as the pharmacy spanned two buildings with differing construction types and varying floor-to-floor heights. Ensuring proper ventilation and infrastructure for a sub-grade pharmacy laboratory with modular construction was a significant concern, demanding creative solutions to exhaust hazardous clean rooms and the location of fresh air and return intakes.
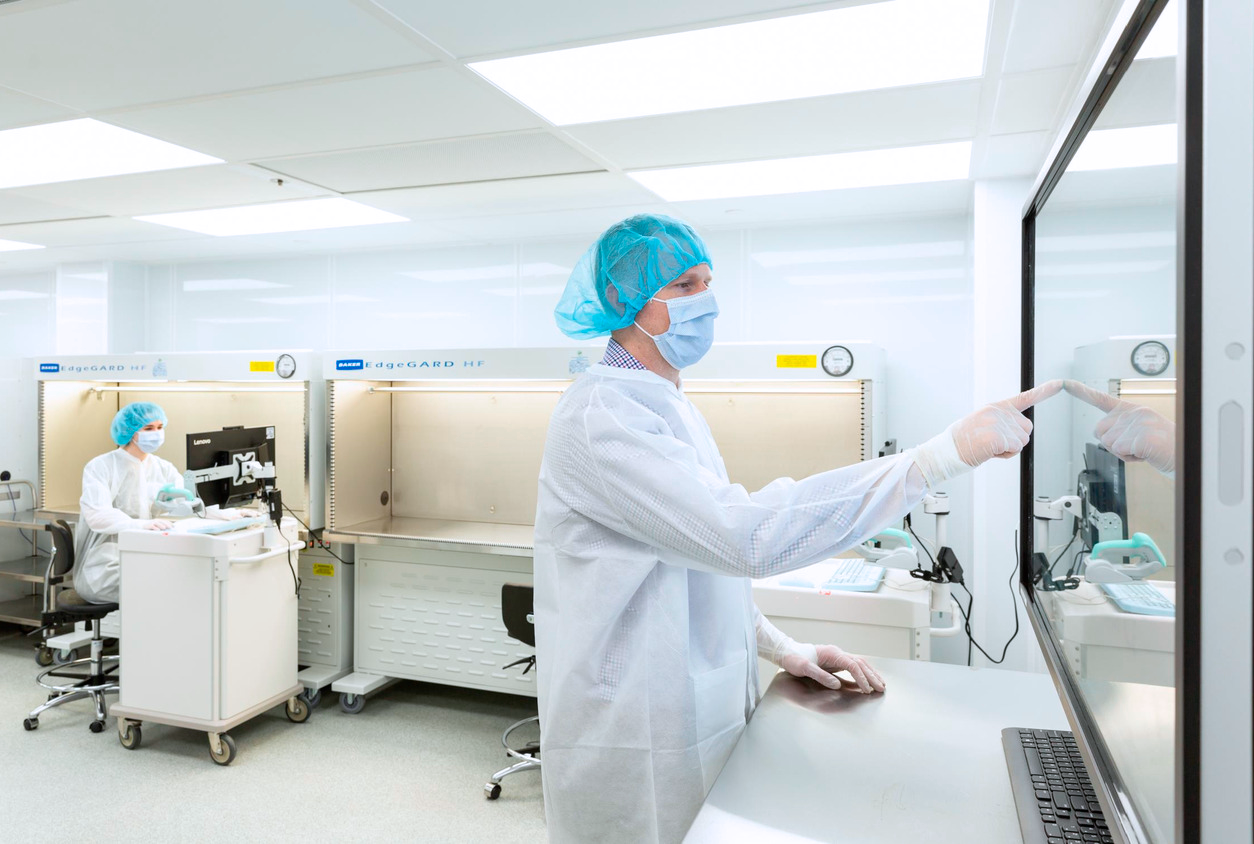
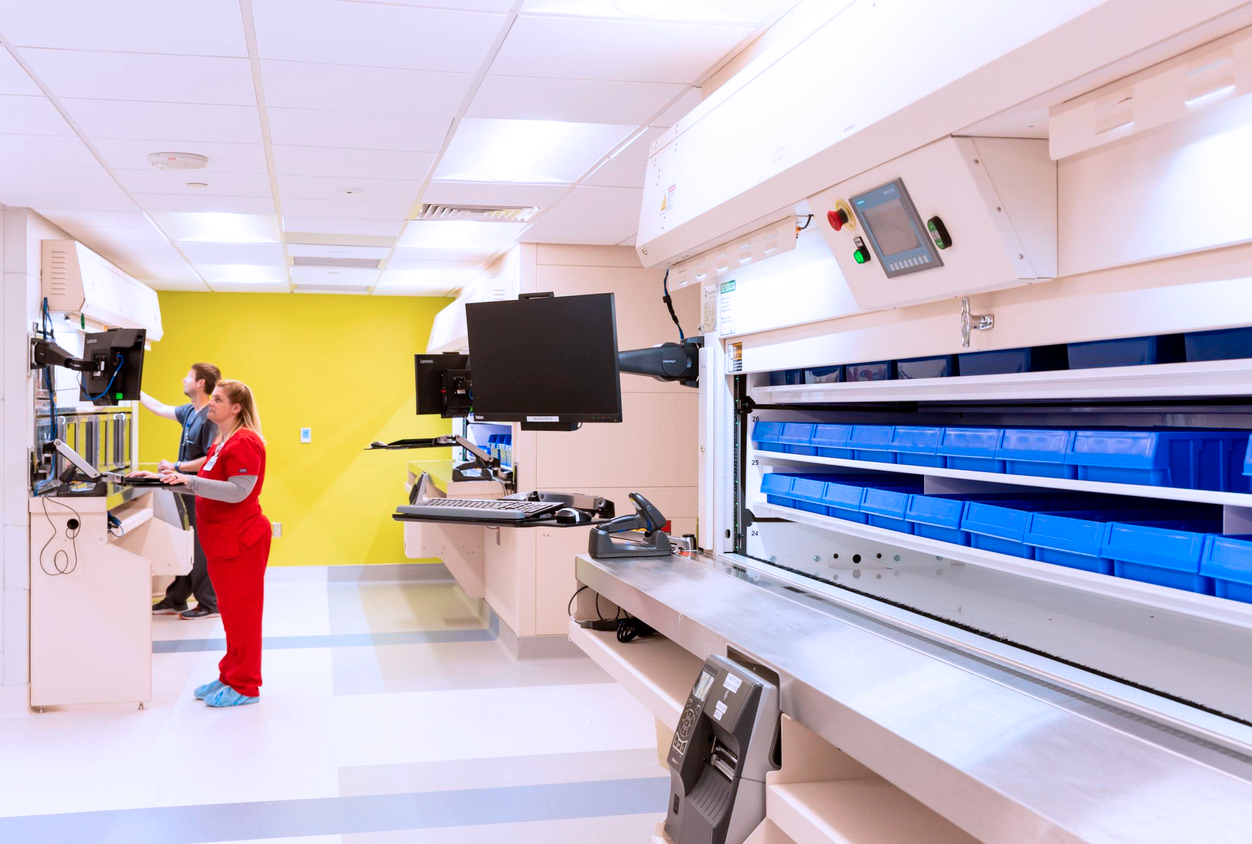
The revamped pharmacy now houses two USP/797 and two USP/800 compounding rooms with advanced technology, including pharmacist robotics. Workflow efficiency is enhanced with a pass-through carousel in the patient-specific 797 area and ensures the hospital continues to provide top-tier pharmaceutical services.

