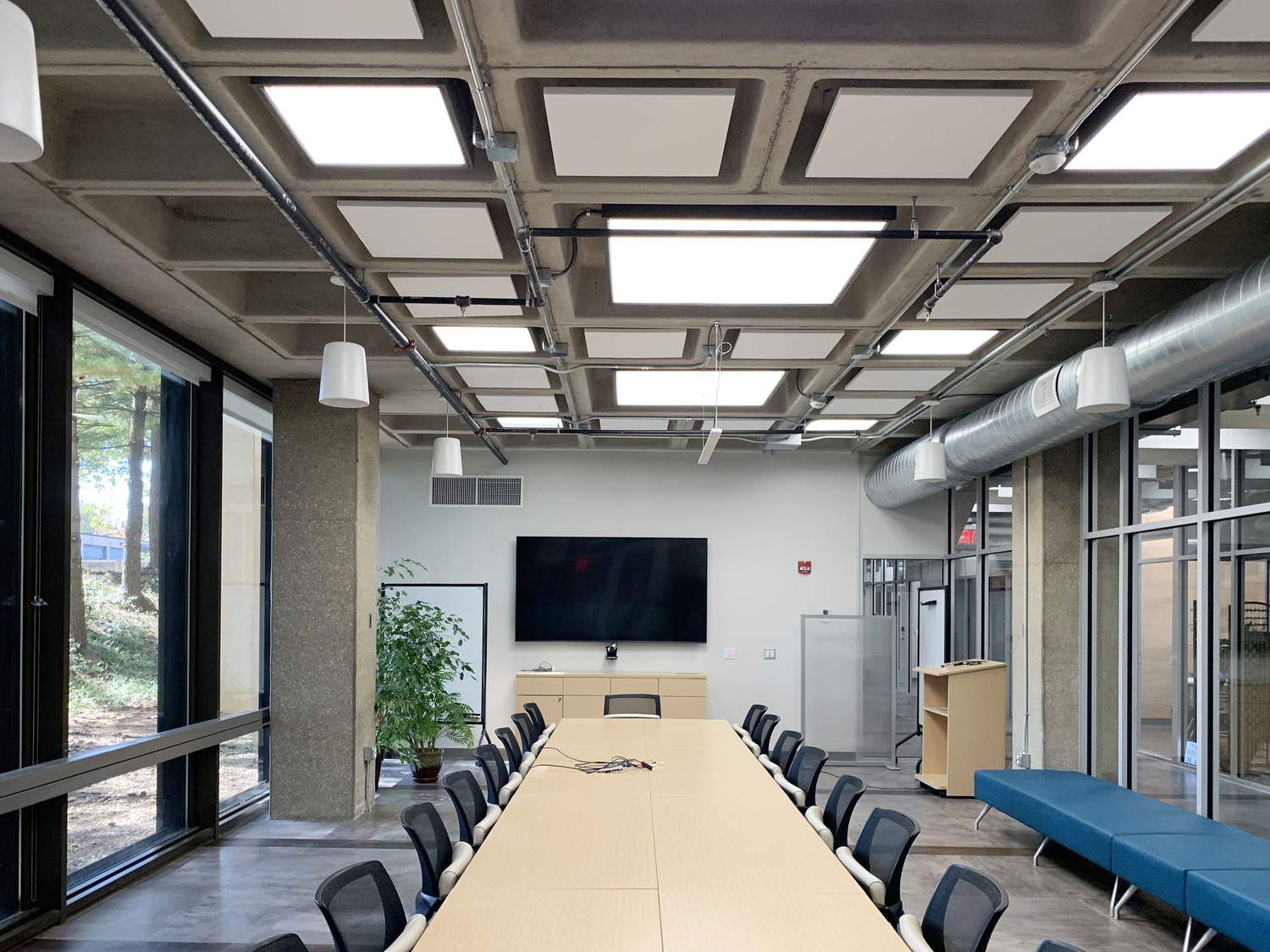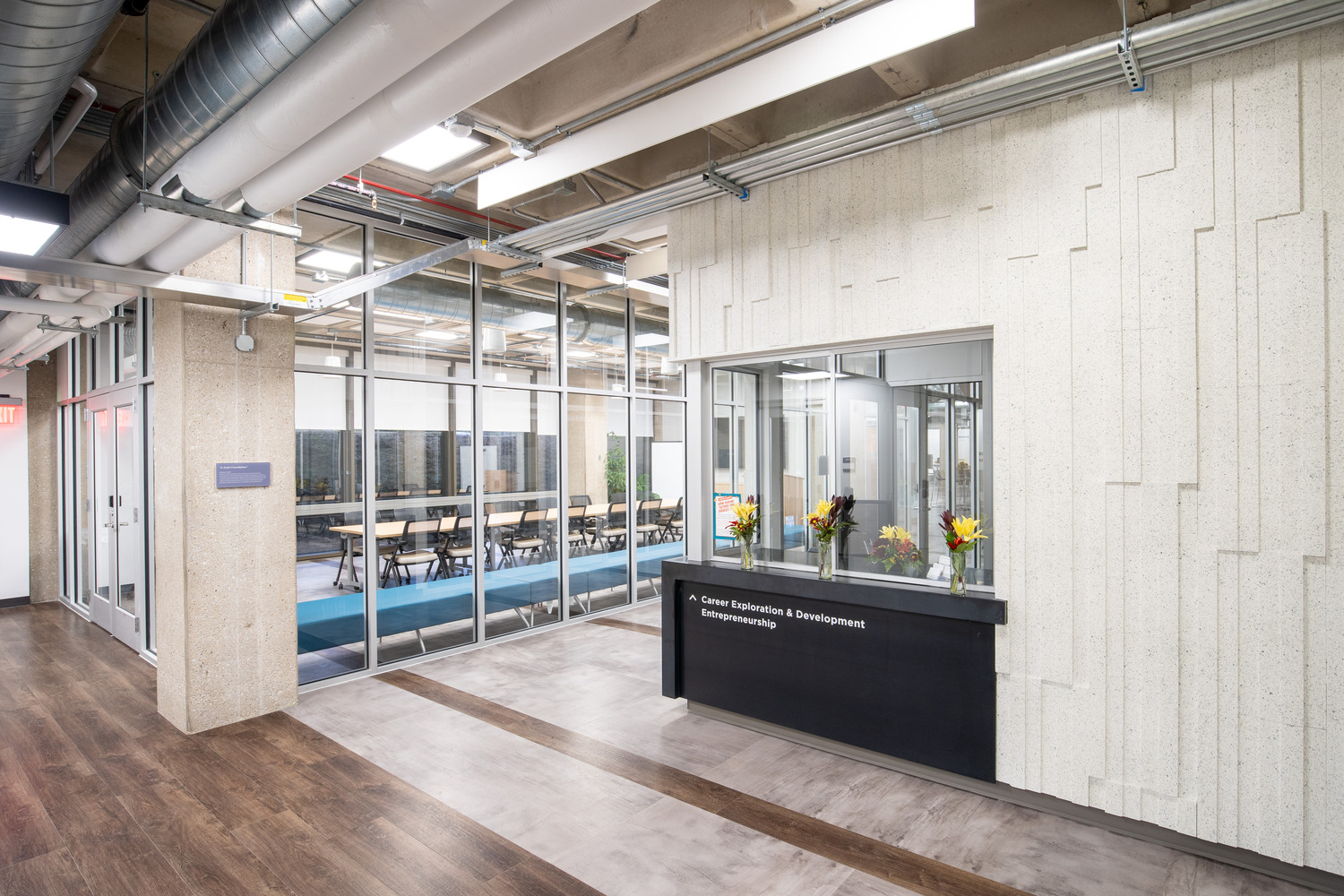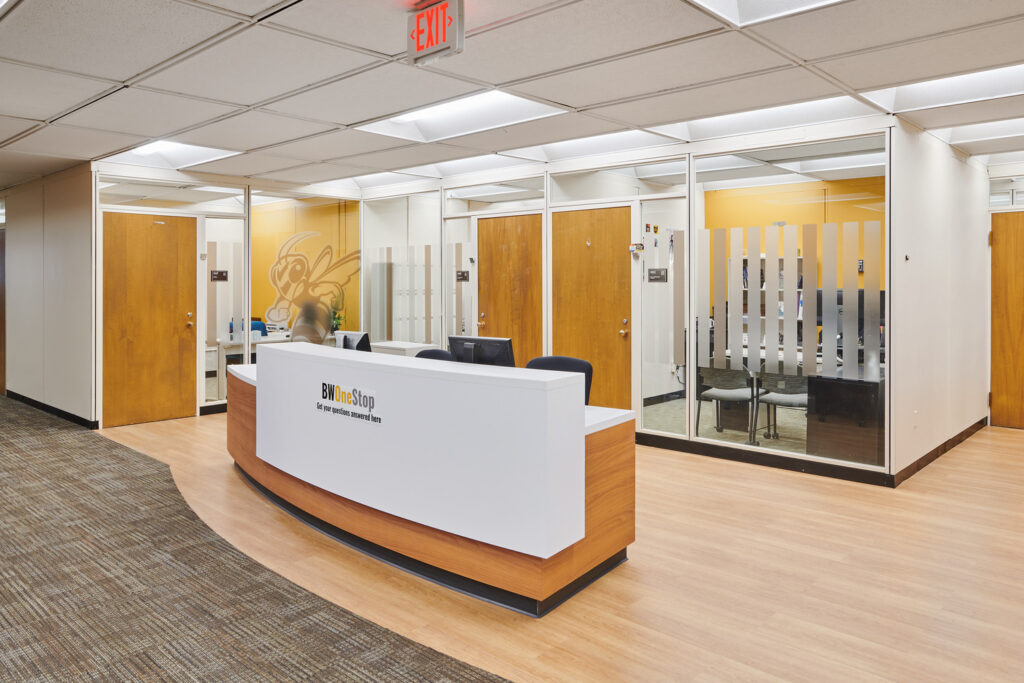Photographer: Mark Wayner
Client
Oberlin College & Conservatory
Location
Oberlin, Ohio
Total Project Cost
$10 M
Project Type
Academic, Cafeterias
As a solution, our higher education team converted the 37,000 sq. ft. garden-level space in the Mudd Center—a 1971 brutalist building that accommodates the school’s main library—into the new CELA hub. The renovation seamlessly integrates modern design with the original structure to foster collaboration and offer a holistic student experience.
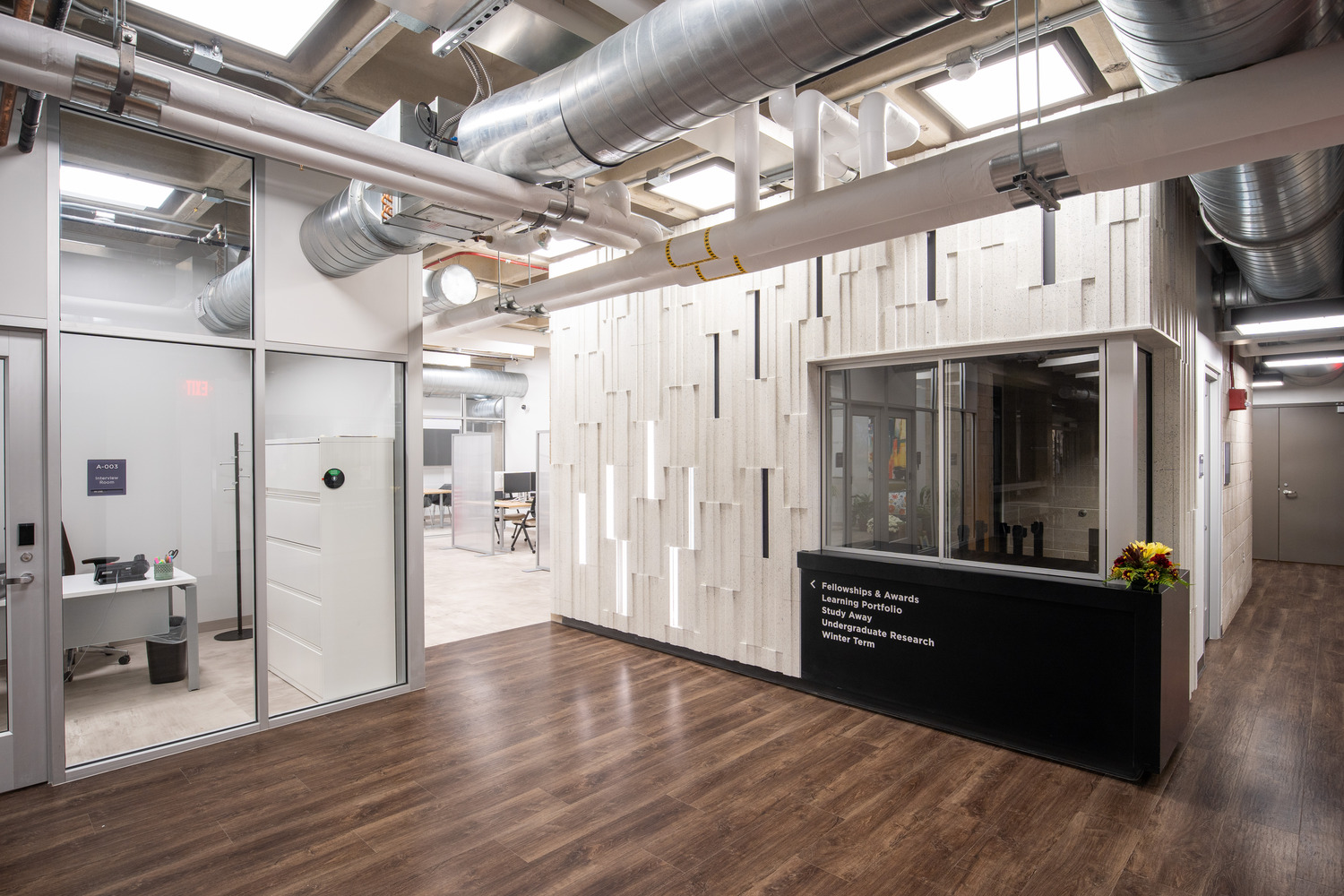
The facility serves multiple functions, housing CELA programs, the college data center, library departments and more. Lounges double as flexible workspaces, featuring distinct colors for wayfinding. Faculty offices merge with gathering spaces through glass walls, fostering transparency and inviting visitors in with direct views; each one also includes acoustic panels that improve sound absorption.
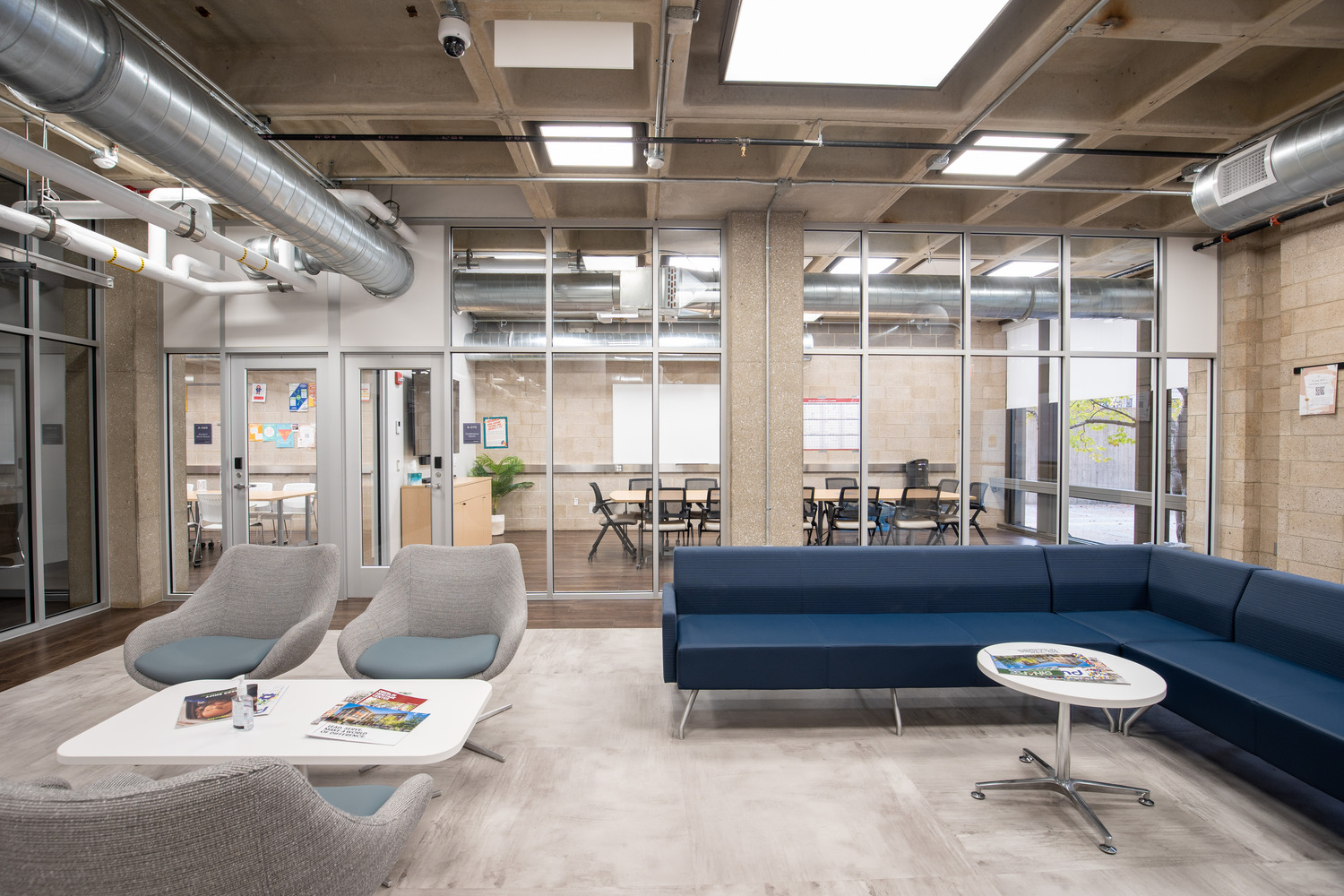
The design encourages socialization with minimalist furnishings and supports sustainability goals with economical storage, and seamless flooring connects conference rooms and lounges.
Other enhancements include audio-visual technology integration to allow for both in-person and virtual meetings and the removal of lay-in ceilings to expose the building’s waffle slab construction and existing utilities, embracing an industrial aesthetic.
CELA received recognition during the 2023 International Interior Design Association’s (IIDA) Design Awards, serving as a testament to the idea that truly impactful education is not confined to the classroom, but weaved into the very fabric of campus life.


