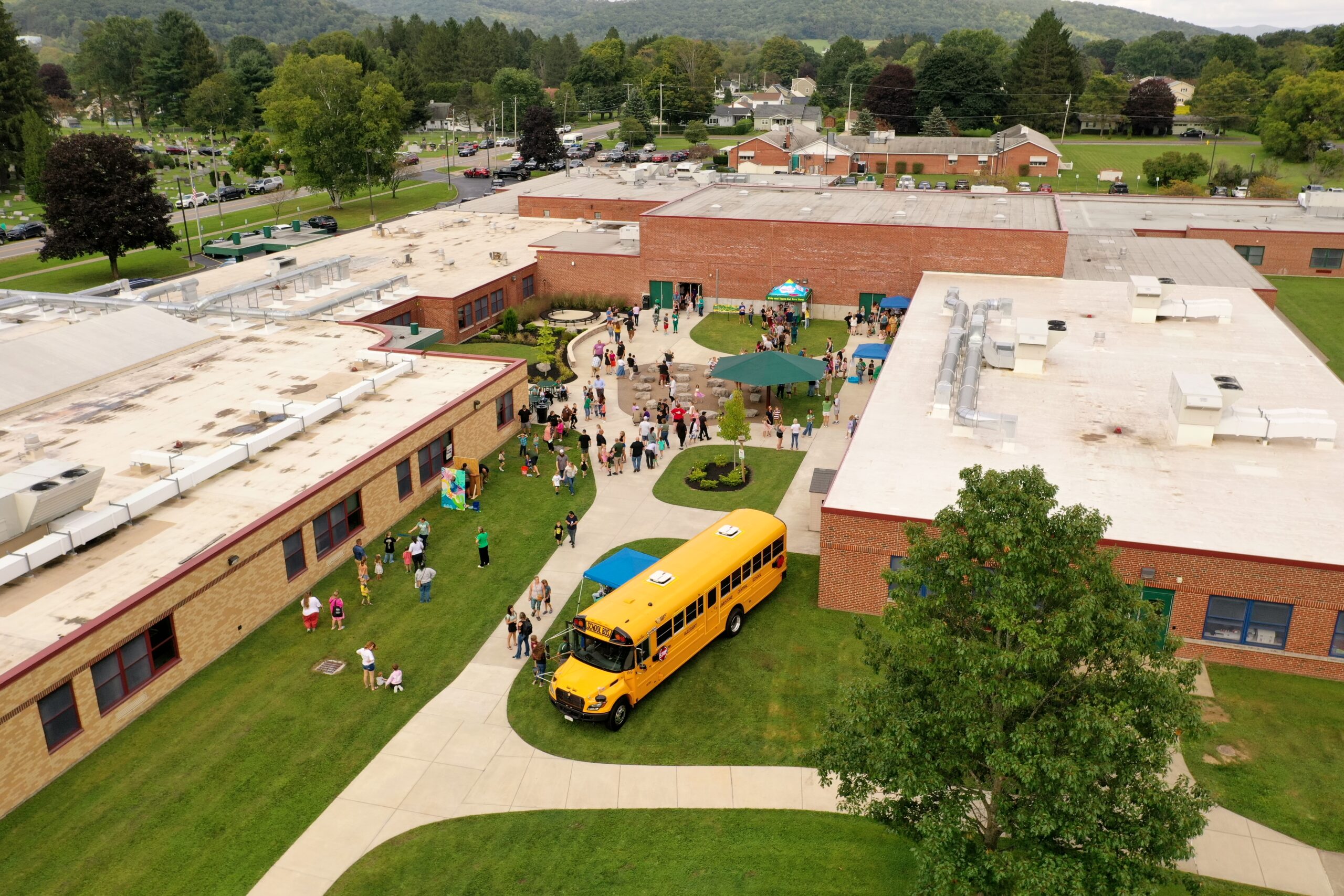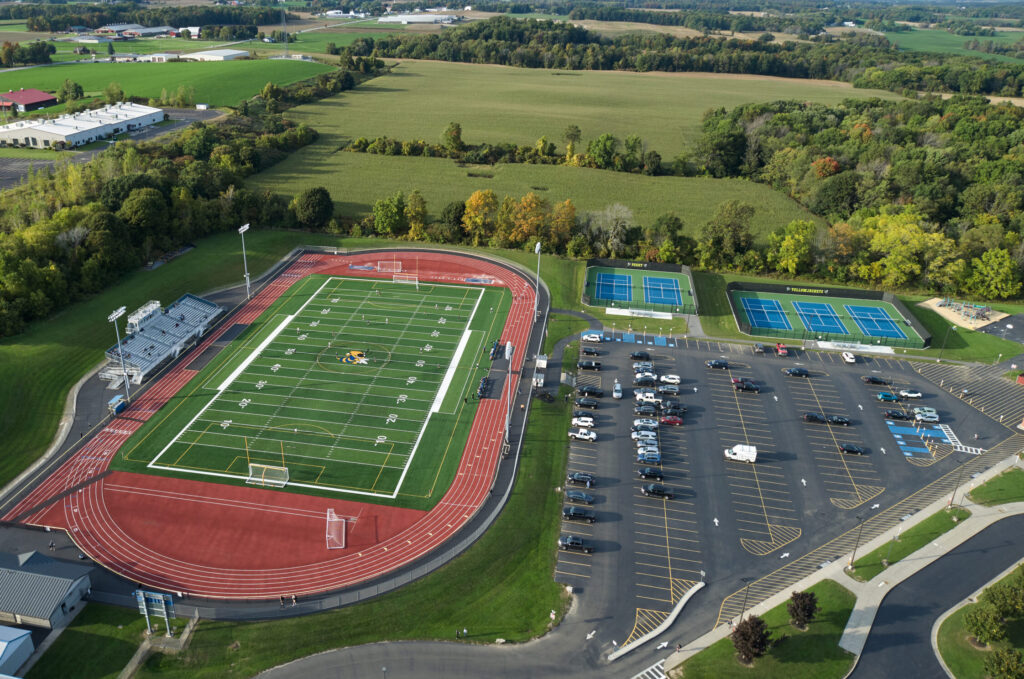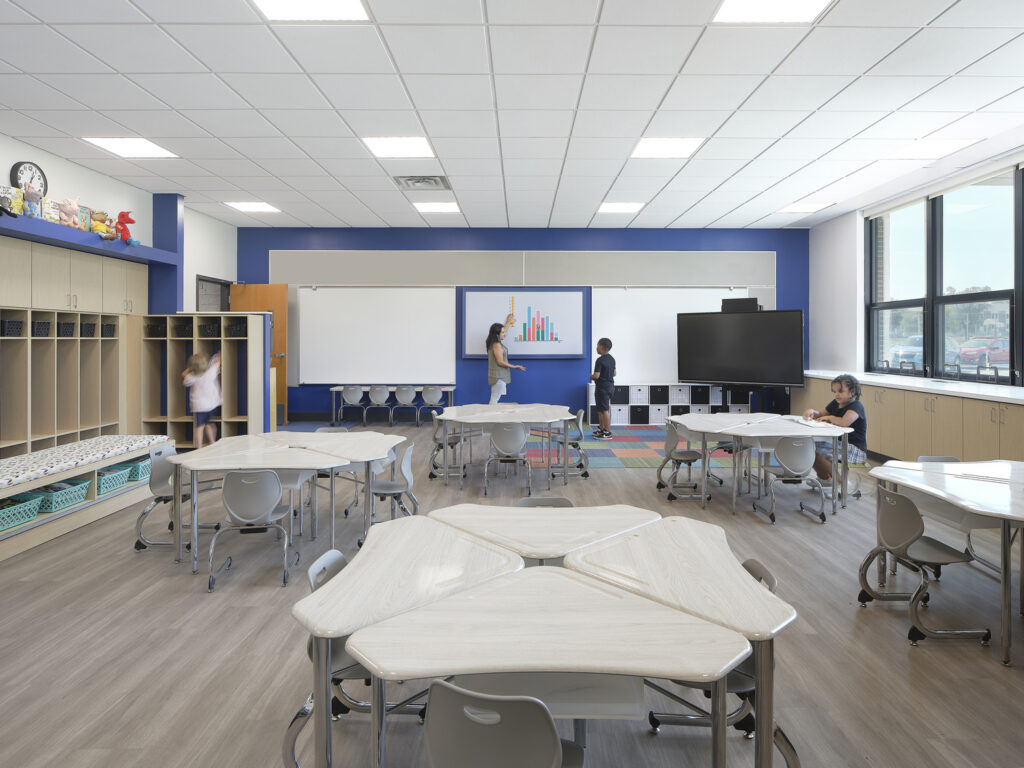In 2020, Allegany-Limestone Central School District (CSD) launched a Capital Improvement Project (CIP) to enhance its elementary school’s indoor and outdoor spaces. The district’s goal was to create more engaging and functional environments that would foster academic success, promote social interaction and serve the broader community.
Photographer: Shutts Productions
Client
Allegany-Limestone Central School District
Location
Allegany, New York
Total Project Cost
Part of a $10 M Capital Improvement Project
Project Type
Academic
Completed
2021
Size
14,000 sq. ft.
Services
Landscape Architecture, Structural Engineering
Key Contact
Jason Benfante
To bring this vision to life, the district partnered with CPL’s K-12 Practice team, which leveraged in-house landscape architecture expertise to redesign the school’s courtyard and exterior. This portion of the CIP aimed specifically to enhance both academic and social interactions for students, staff and community members alike.
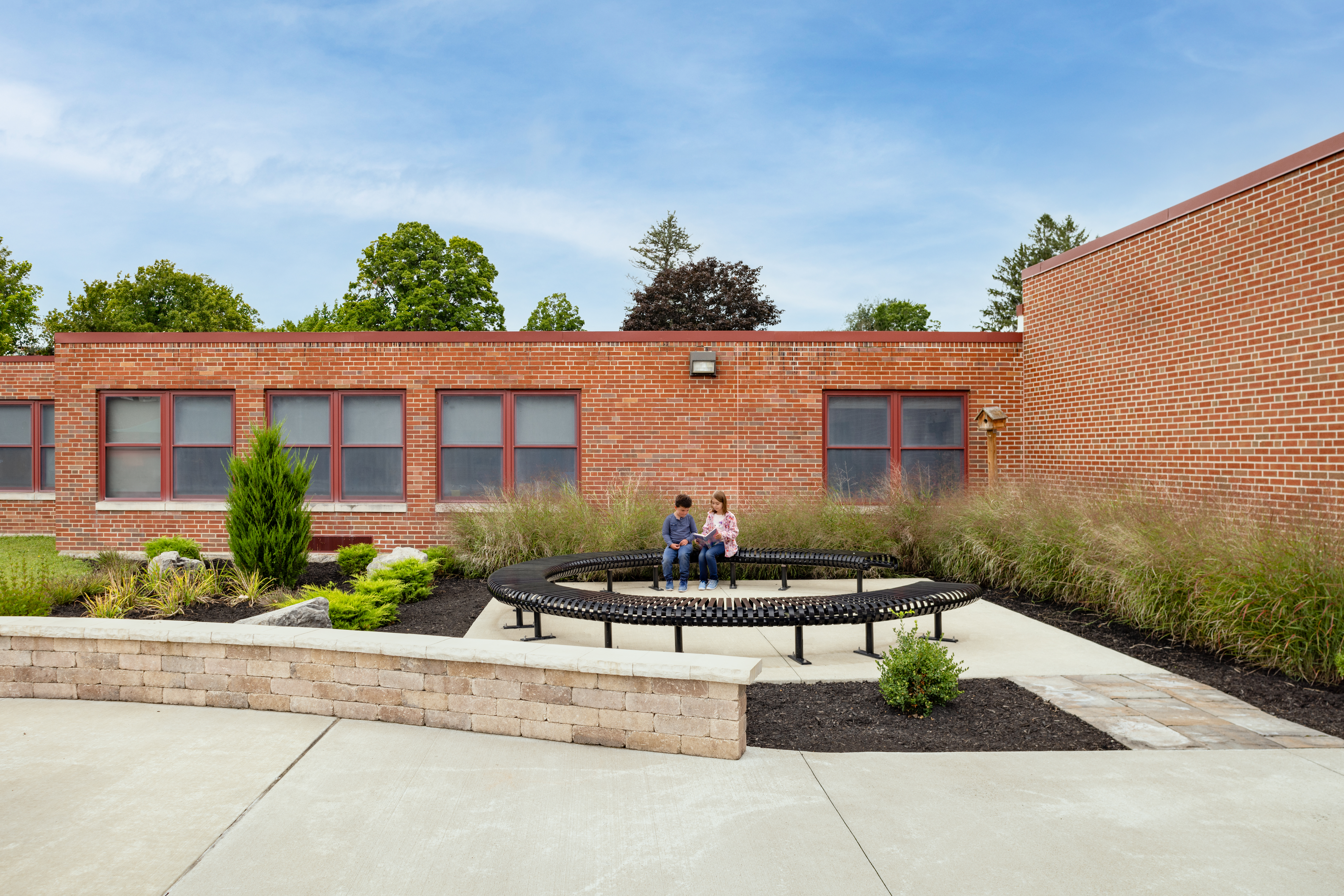
Previously underutilized, the 12,000 sq. ft. courtyard was thoughtfully reimagined as a dynamic, multifunctional space that fosters both active engagement and relaxation. Winding pathways were strategically incorporated to guide movement and exploration, while a variety of seating options and shaded gathering areas create flexible zones for interaction and informal learning.
At the heart of the courtyard, we introduced a central feature with large limestone boulders and a soft play surface, ideal for outdoor classroom lectures, group discussions or casual seating. This intentional space encourages a seamless blend of play, education and connection to the natural environment.
At the heart of the courtyard, we introduced a central feature with large limestone boulders and a soft play surface, ideal for outdoor classroom lectures, group discussions or casual seating. This intentional space encourages a seamless blend of play, education and connection to the natural environment.
These elements not only elevate the visual appeal of the site, but also ensure the campus remains inviting and well-maintained throughout the year.
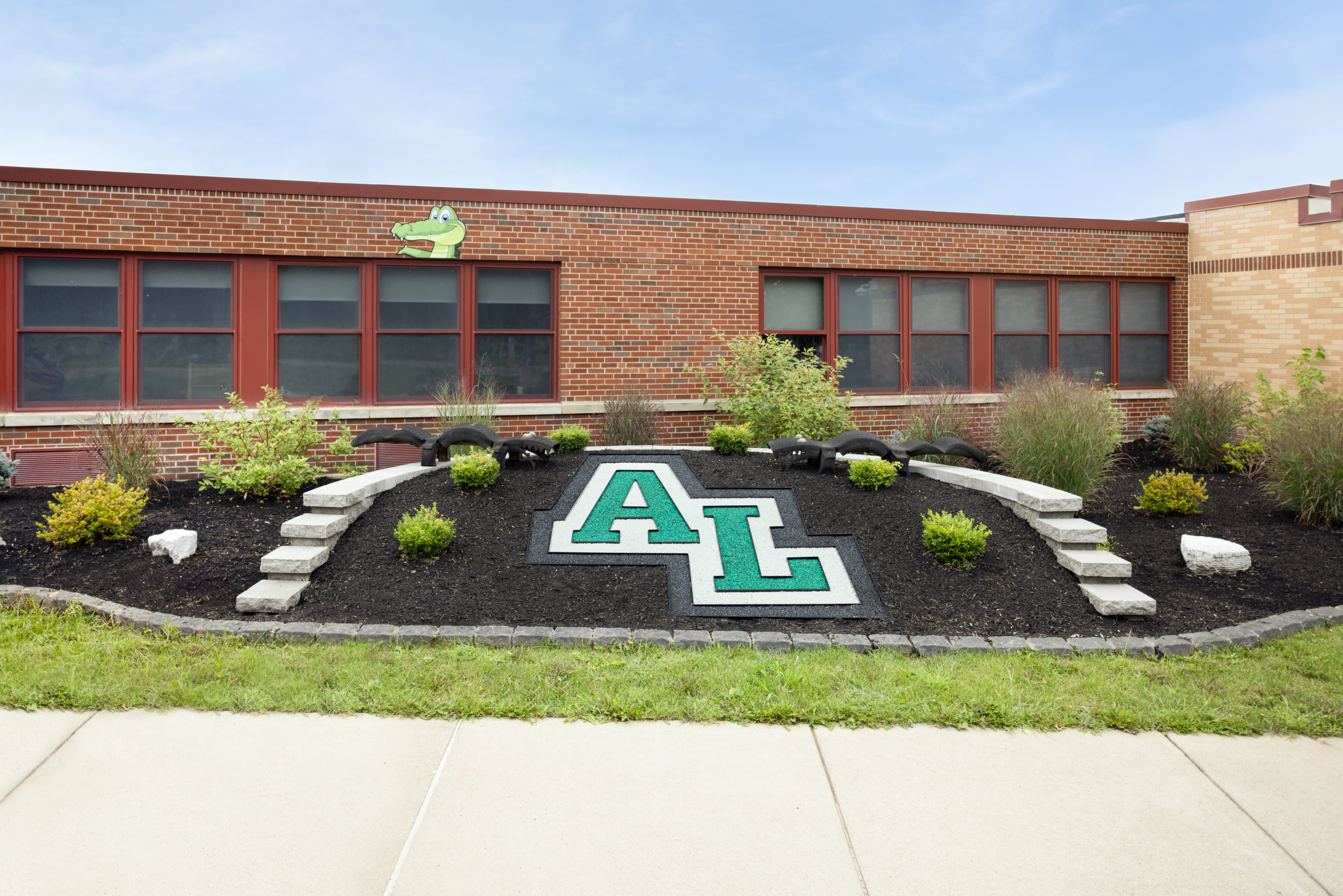
Additional enhancements aimed to connect the school’s interior and exterior environments. Playful gator mascot decals grace the building’s façade, igniting school pride and echoing similar motifs found inside. A large “AL” logo, crafted from green and white pea gravel and landscape glue, was also installed near the entrance, serving as a striking focal point for visitors.
These improvements have created an inviting outdoor environment that serves as a vital space for exploration, social interaction and community engagement. Moreover, our team was able to adapt to evolving needs and priorities throughout the project, ensuring the final design not only reflects Allegany-Limestone’s vision, but also creates flexible spaces that support students of all abilities.
