Designing a safe, resilient and healing environment for children and adolescents seeking mental and behavioral healthcare services was the primary goal of this project. The Institute’s 4th floor Behavioral Health Unit was renovated to include a classroom, waiting room, patient rooms with 16 beds, two nurse’s stations, a conference room, several common areas, bathrooms, a seclusion room and two kitchen areas. All design elements selected for the project were considered tamper-proof, including the unbreakable windows and mirrors, abuse-resistant dry wall, wicket doors and steel-plated walls.
Photographer: Rombout Photography


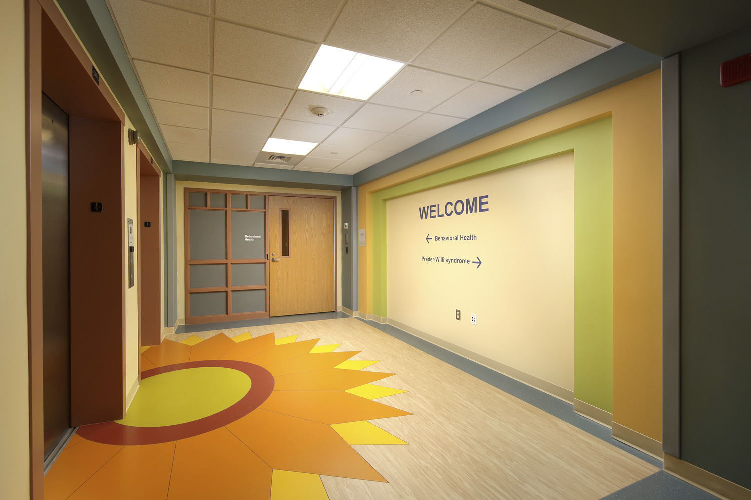
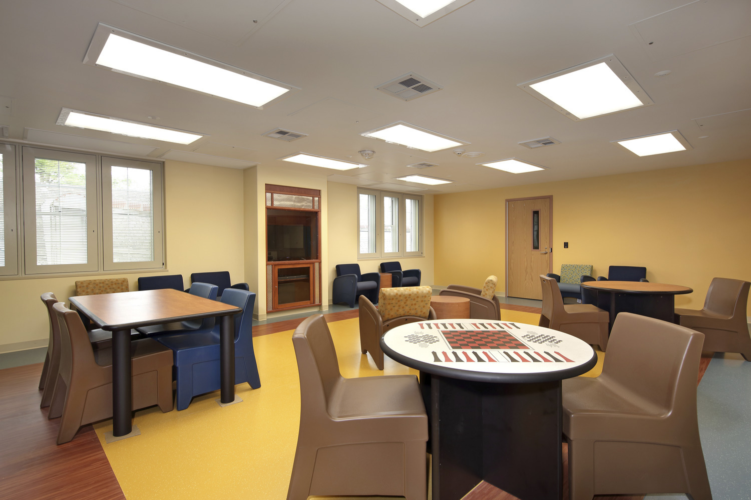
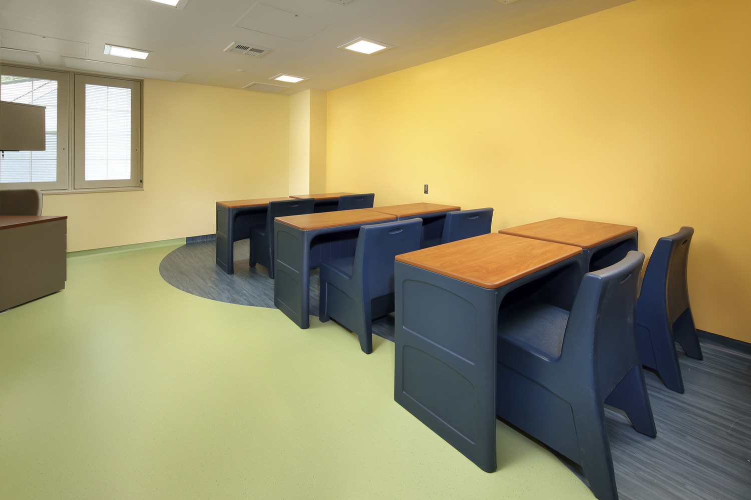
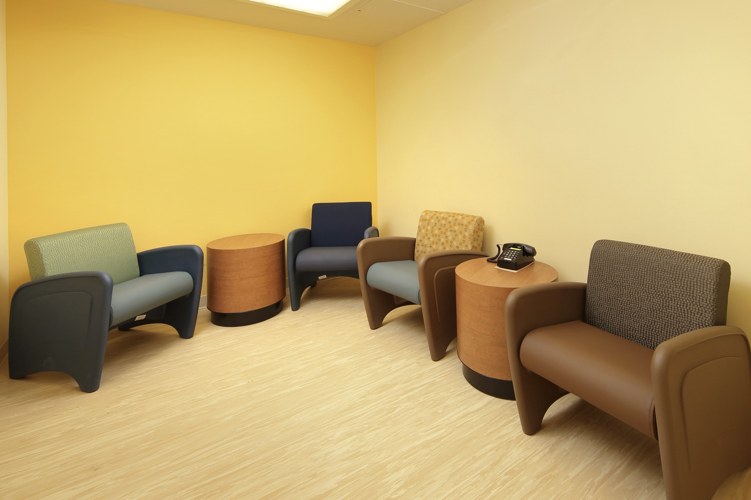
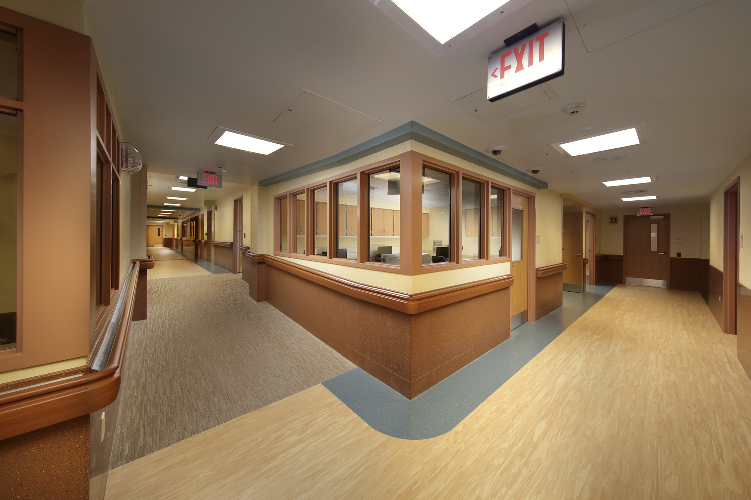
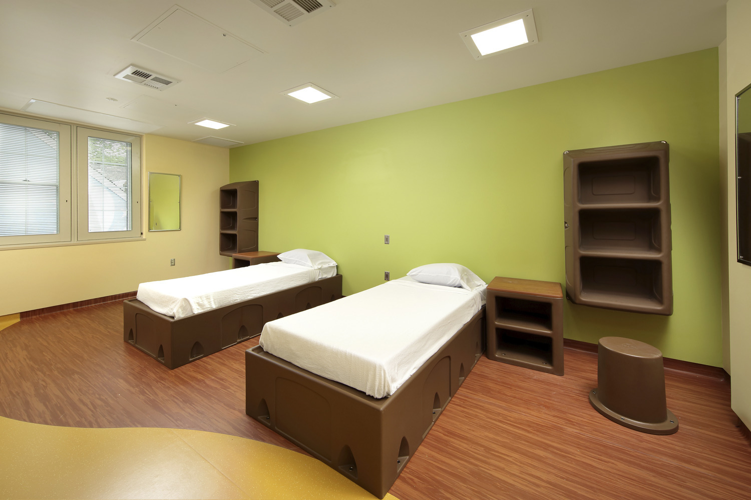
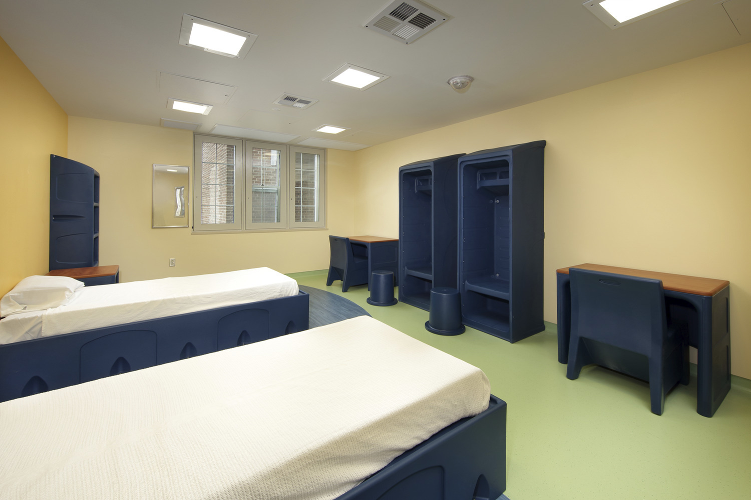
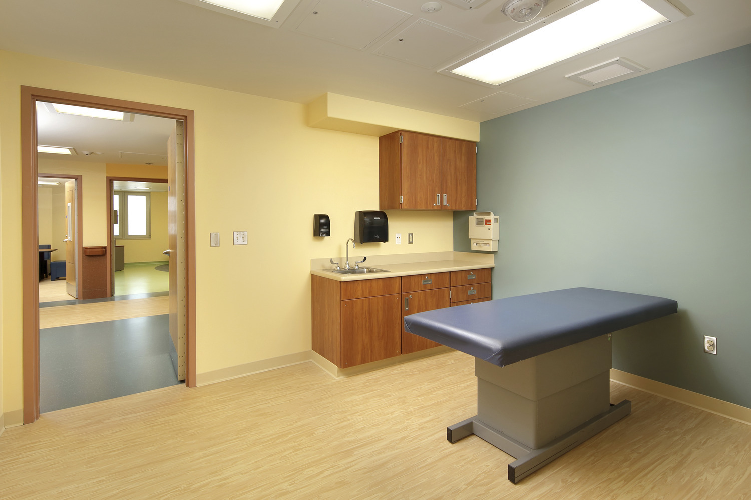
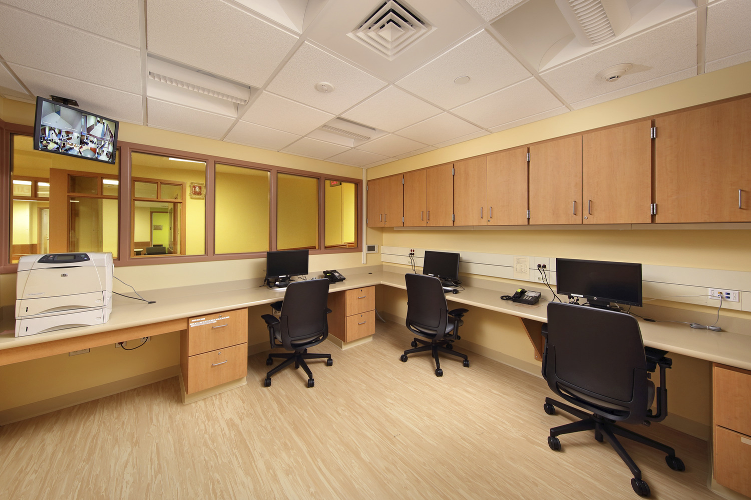
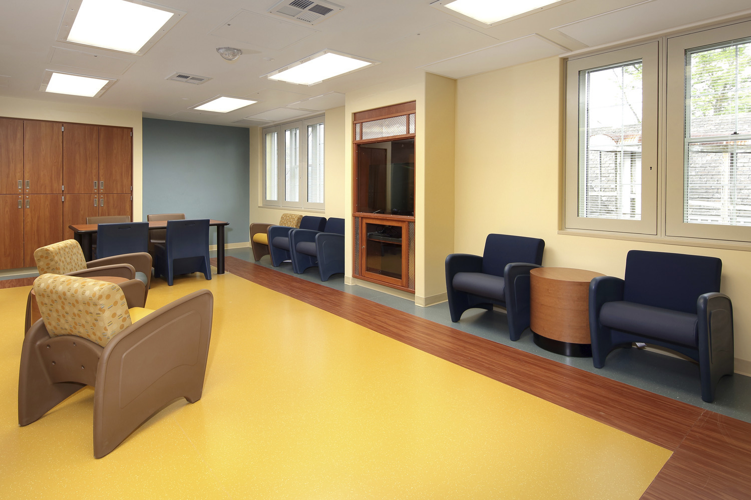
 Previous Project
Previous Project