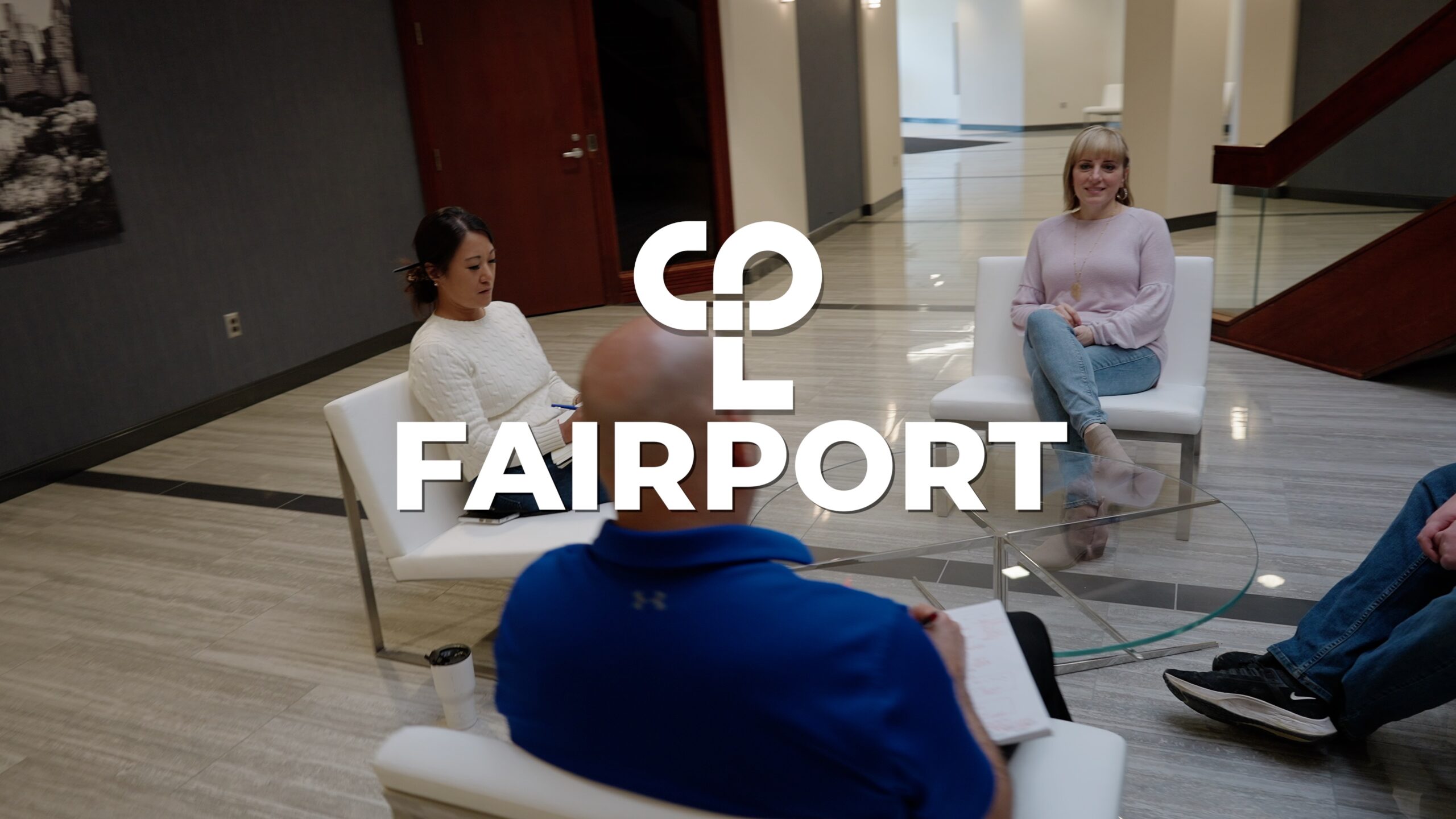
CPL Fairport is housed in a 77,000 square-foot campus overlooking the rolling hills of the Genesee Valley, providing teams with an exhilarating setting that heightens focus and stimulates our ingenuity.
A Hub of Design Excellence and InnovationA Hub of Design Excellence and Innovation
A Hub of Design Excellence and Innovation
Designed in-house, CPL Fairport’s interior is visually stunning with high ceilings, unique lighting fixtures, energizing accent walls and large, open windows that flood the office with warm light. Adaptable breakout spaces and conference rooms facilitate effortless co-creation and project development, enabling our problem-solvers to hit the ground running with new ideas and creative solutions. Outside, a stunning patio invites teams to hold design charrettes amidst a verdant and refreshing natural backdrop.
Fun is conducive to productivity, and it’s a hallmark of our company culture. That’s why our designers envisaged the office’s “gather space,” a recreational break room fully fitted with contemporary seating, a pool table and a shuffleboard for use during lunch hours, celebrations and special events. On-site amenities near the building include restaurants and a 24-hour fitness center, which boost team members’ mental and physical wellbeing.
CPL Fairport is adjacent to the New York State Thruway, making it highly accessible to visitors and allowing the team to host frequent face-to-face vision sessions with clients and external personnel. The property is also shared with Woodcliff’s full-service hotel and spa, and outdoor putting green, providing visitors with several on-site leisure avenues.

