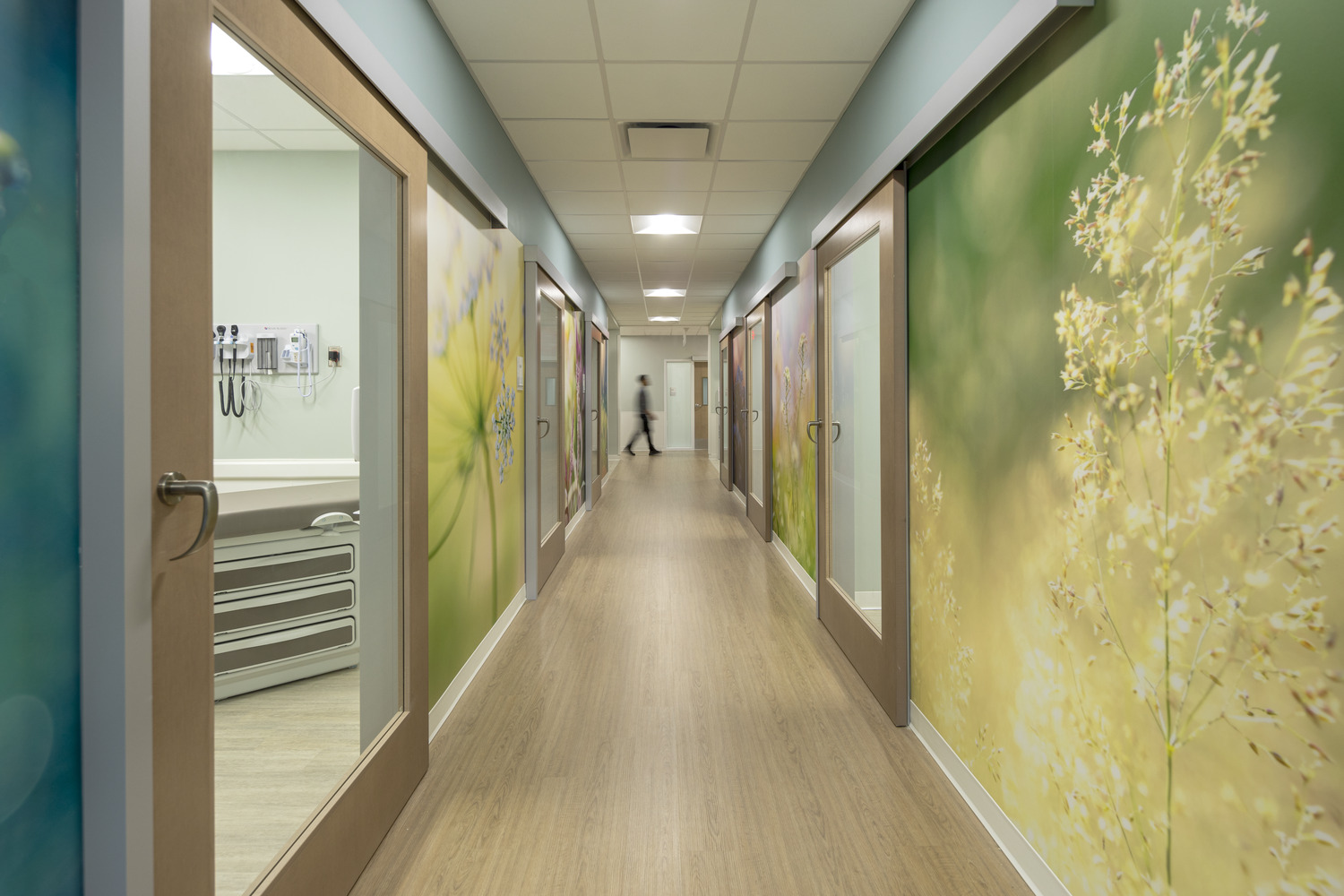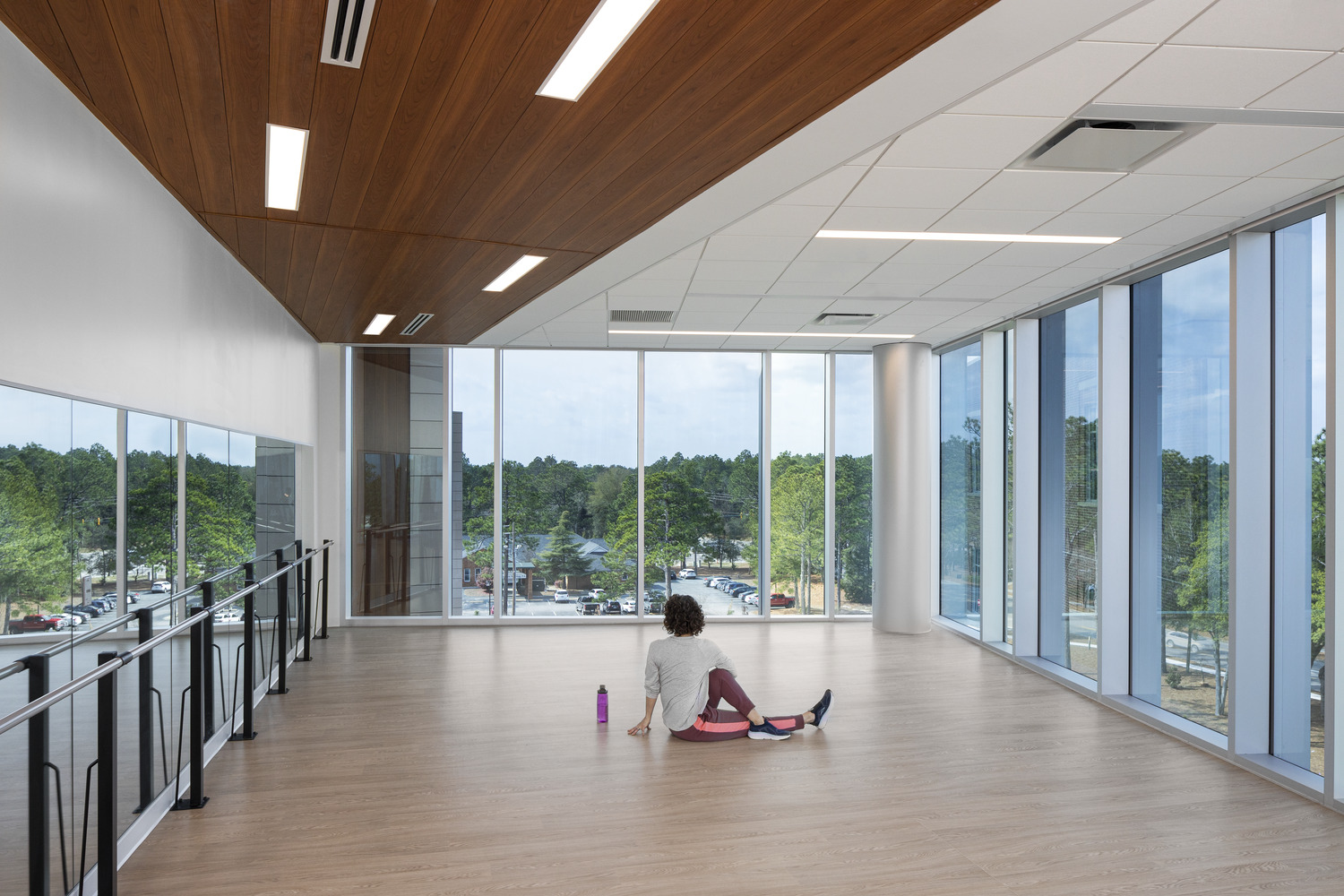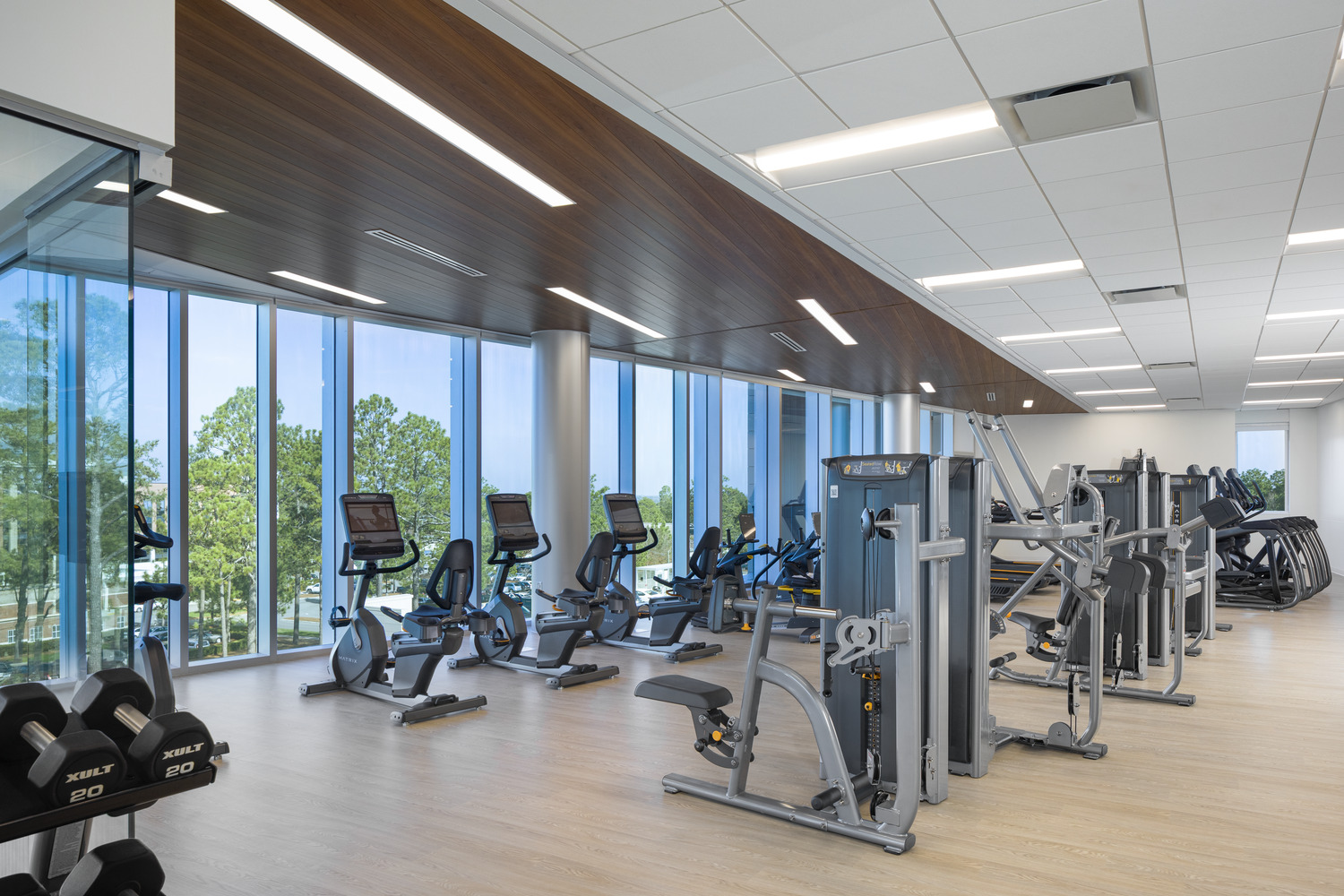Humanity at the Core: Redefining Cancer Care with Holistic Design
Purposeful architecture shapes behavior, directs movement and has the potential to restore bodies, minds and souls.
Cultivating these profound spaces demands experiences that uplift the human condition.
Cancer centers are pivotal in this regard, holding immense significance as bastions of hope for patients. They must acknowledge the trials of treatment while also contributing to the healing process.
It was with this understanding that our team undertook design for the FirstHealth Cancer Center.
The FirstHealth Vision
For more than a century, FirstHealth of the Carolinas has offered a range of life-affirming services to residents of North Carolina’s Sandhills region, and with a growing network spanning 15 counties, it’s emerged in recent years as one of the state’s premier healthcare providers.
To bridge regional gaps in cancer treatment as part of its $30 million “Building the Dream” campaign, the organization sought to establish one centralized facility that would eliminate the need for arduous, long-distance travel, connecting patients with the highest caliber of care, closer to home.
Following a rigorous evaluation of several national healthcare architectural firms, CPL was chosen to design a groundbreaking 120,000 sq. ft. addition to the system’s flagship Moore Regional Hospital campus in Pinehurst, NC.
The work would be executed through an integrated project delivery (IPD) method―a collaborative approach that unites all parties, including the architect, engineers, owner and contractor, right at the project’s inception. This strategy harnesses open communication to facilitate swift problem-solving, superior design quality and faster project delivery.
Co-Creating Impactful Solutions
Our team hit the ground running from the onset, delving into whitepapers, initiating discussions with FirstHealth leadership and gathering direct feedback from medical staff through surveys and patient journey mapping to uncover new healthcare trends and design opportunities. Guided by this research, our objective became clear: to design a facility that would support patients throughout every phase of their treatment experiences.
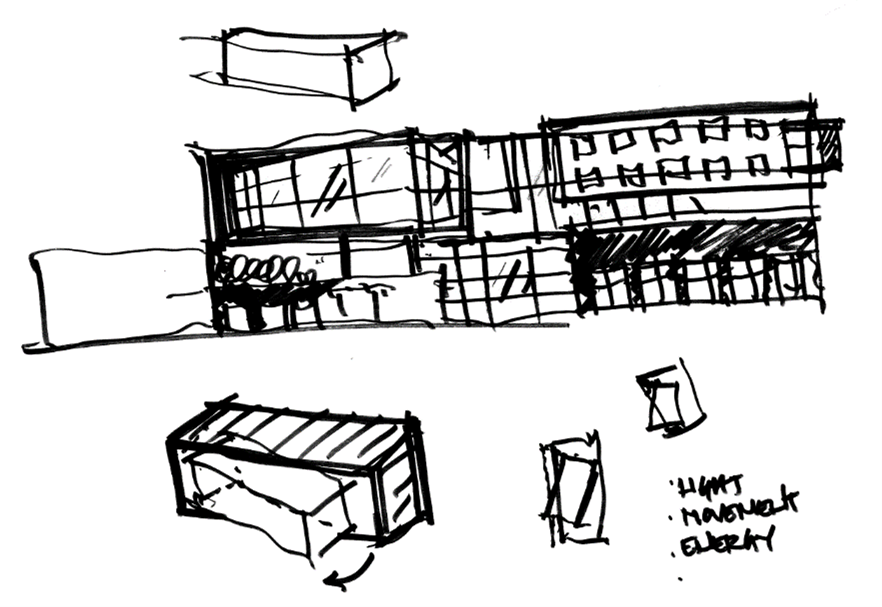
However, these visioning sessions began in early 2020, just as the COVID-19 pandemic sent the world into isolation, and were quickly adapted from in-person gatherings to online Zoom meetings.
To expedite the planning process amidst this unprecedented challenge, we formed discipline-based “cluster groups”—comprised of CPL designers, FirstHealth representatives and members of the contracting team—each responsible for developing floorplans for different clinical spaces and managing specific project components, including building and site design, plumbing, mechanical and electrical engineering, low-voltage systems, medical equipment placement and interior design.
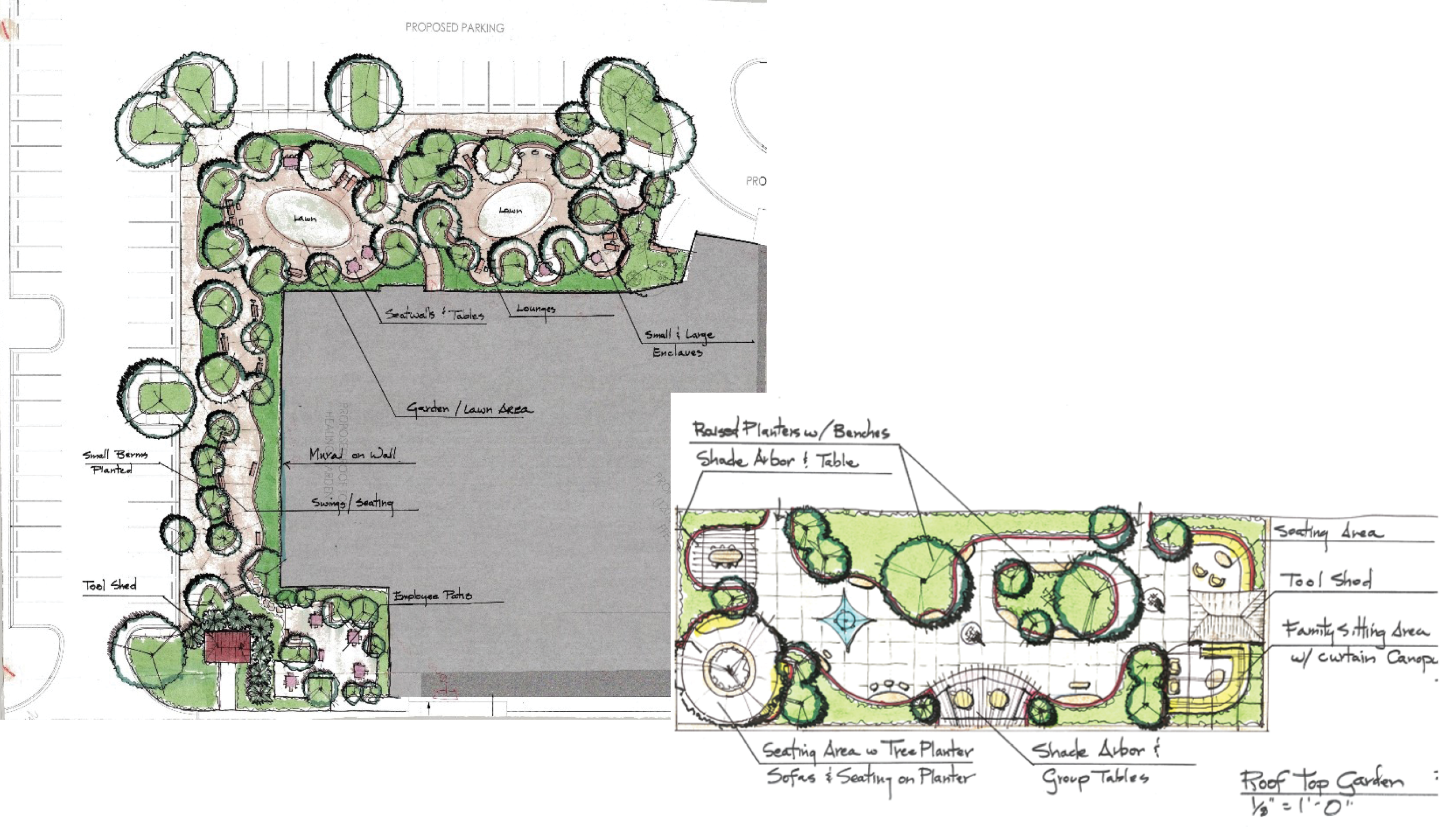
Early schematic designs detailing the center’s ground floor and healing gardens.
Beginning our work with the building’s exterior, we opted for a horizontal frame to align with our natural field of view, complementing the human scale and facilitating harmony with the environment. Its innovative twisting form was designed to mirror the continuous progress of cancer care, capturing perpetual motion and advancement.

Stakeholders also identified the lobby as a top priority; it needed to be welcoming and provide easy navigation through wayfinding in order to set the tone for recovery and instill faith in the institution. Therefore, we intentionally organized each of the lobby’s major “zones” to allow for quick travel throughout the space, with areas for rest situated beside exterior windows.

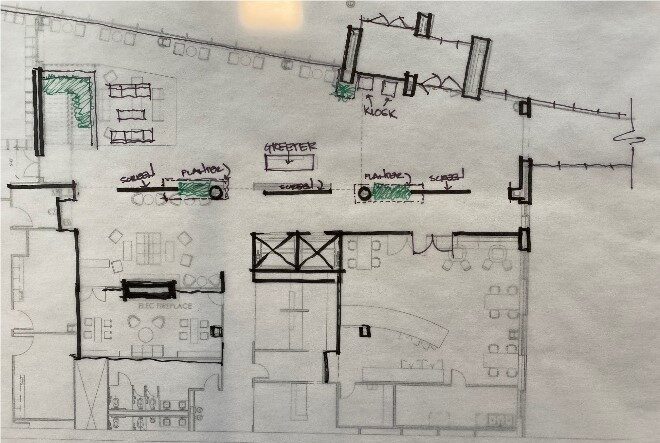
Additionally, a cozy vestibule with low ceilings was envisioned as the welcoming passage to a more expansive reception area anchored by a monumental stair with vertical wood slats and direct sightlines to a greeter desk, where stakeholders imagined volunteers offering warm greetings and assisting the person within each patient. The parking deck entrance was also positioned alongside the main entrance to guarantee the same first impression for every visitor, regardless of their entry point.
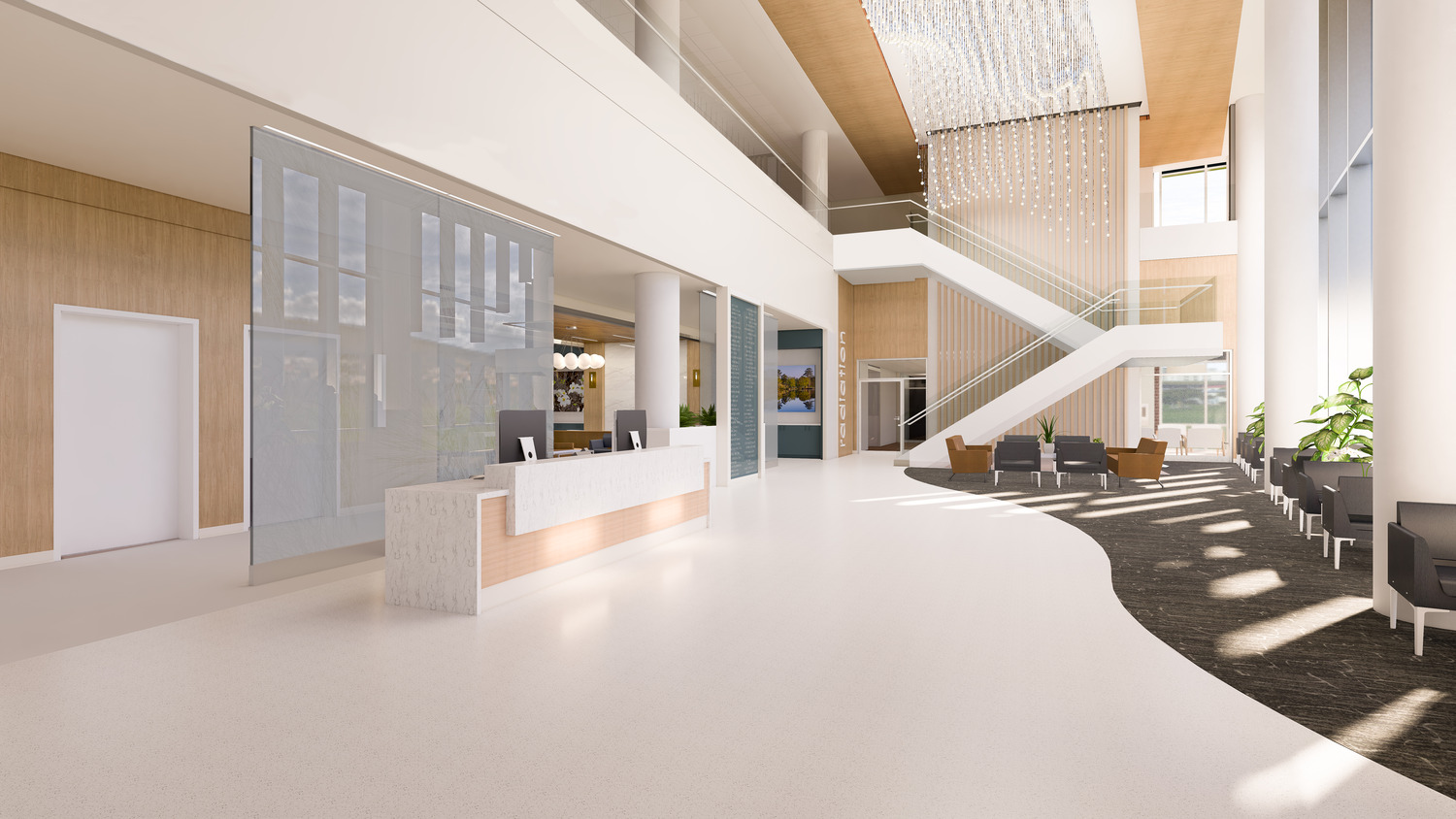
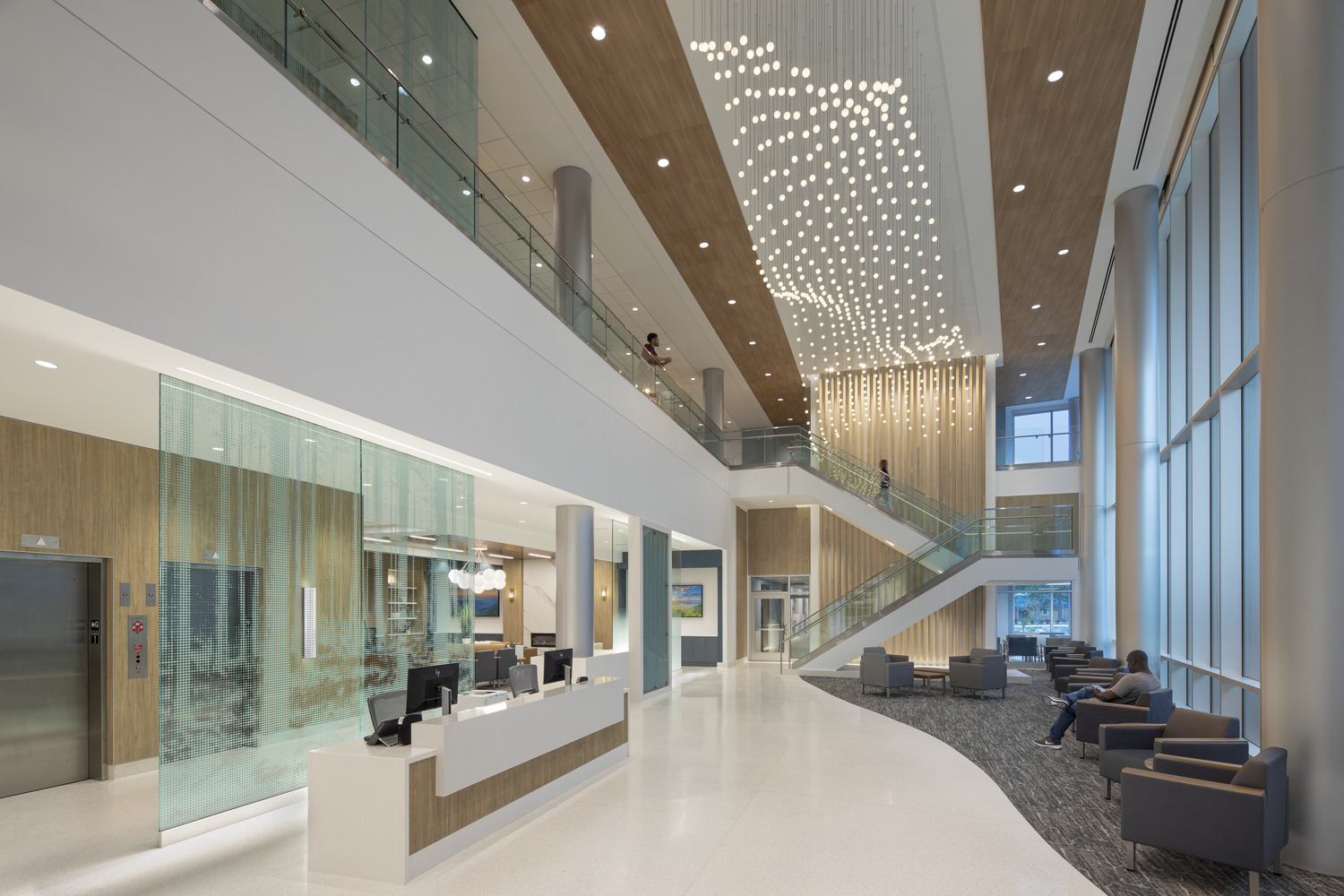
Our team proposed diverse check-in options for visitors, including self-service kiosks for returning patients and a staffed registration for those needing personal assistance. Facing northwest, the space benefits from indirect daylighting throughout most of the day, with direct sunlight during the late afternoon and early evening. We also employed 3D simulations to innovate custom, automatic window shades that control glare and provide a softer interior environment as necessary.

To avoid disturbing patients in the central waiting areas with loud noises and triggering food smells, we also conceived a design for the center’s bistro which features glass doors and walls, beckoning visitors into the space while upholding a sense of separation.
The thoughtfully planned visitor center, intended as a cozy “living room” and overflow waiting space, features a fireplace, warm detailing and computers to provide access to online resources as patients and their loved ones await appointments.
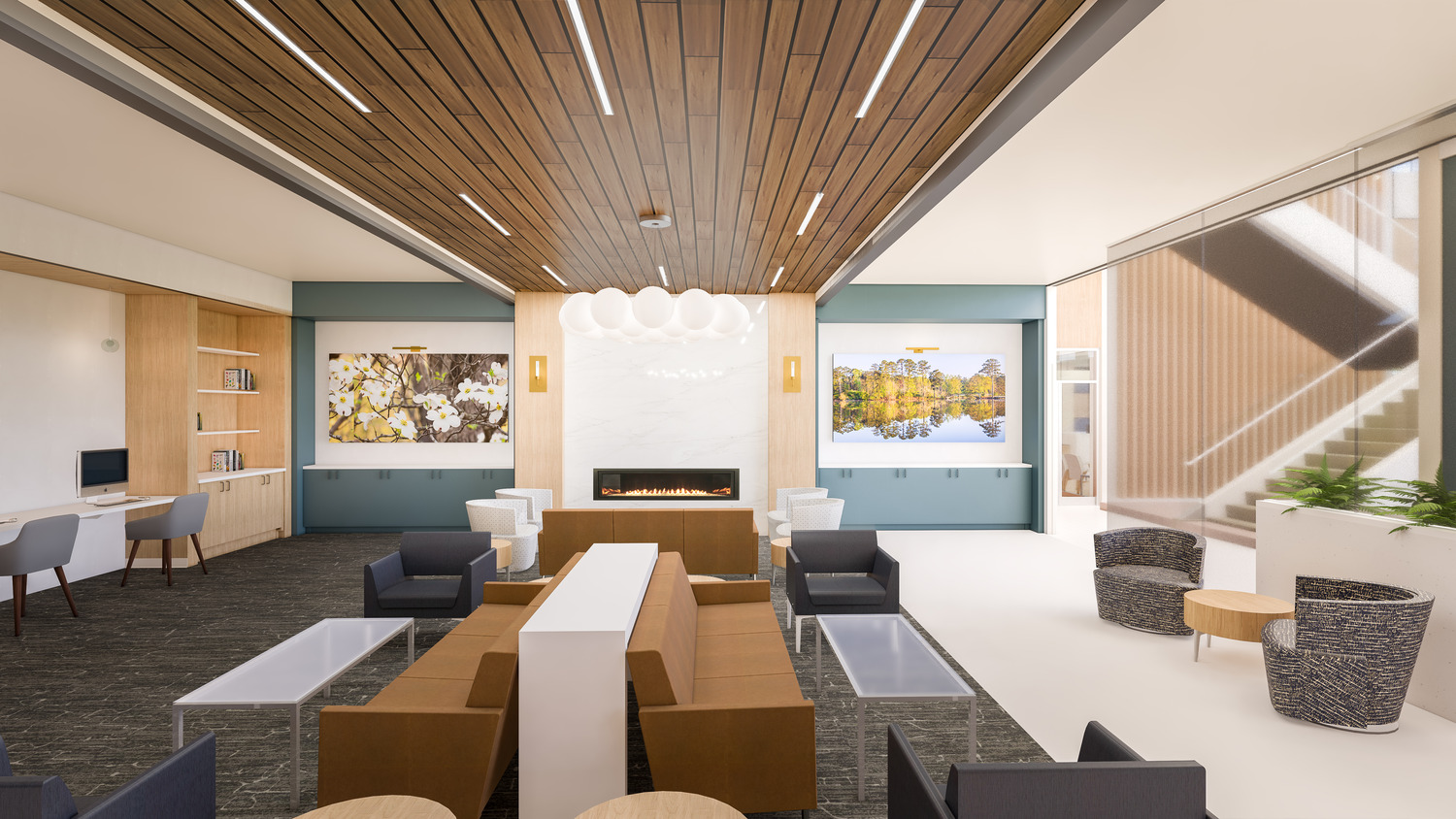
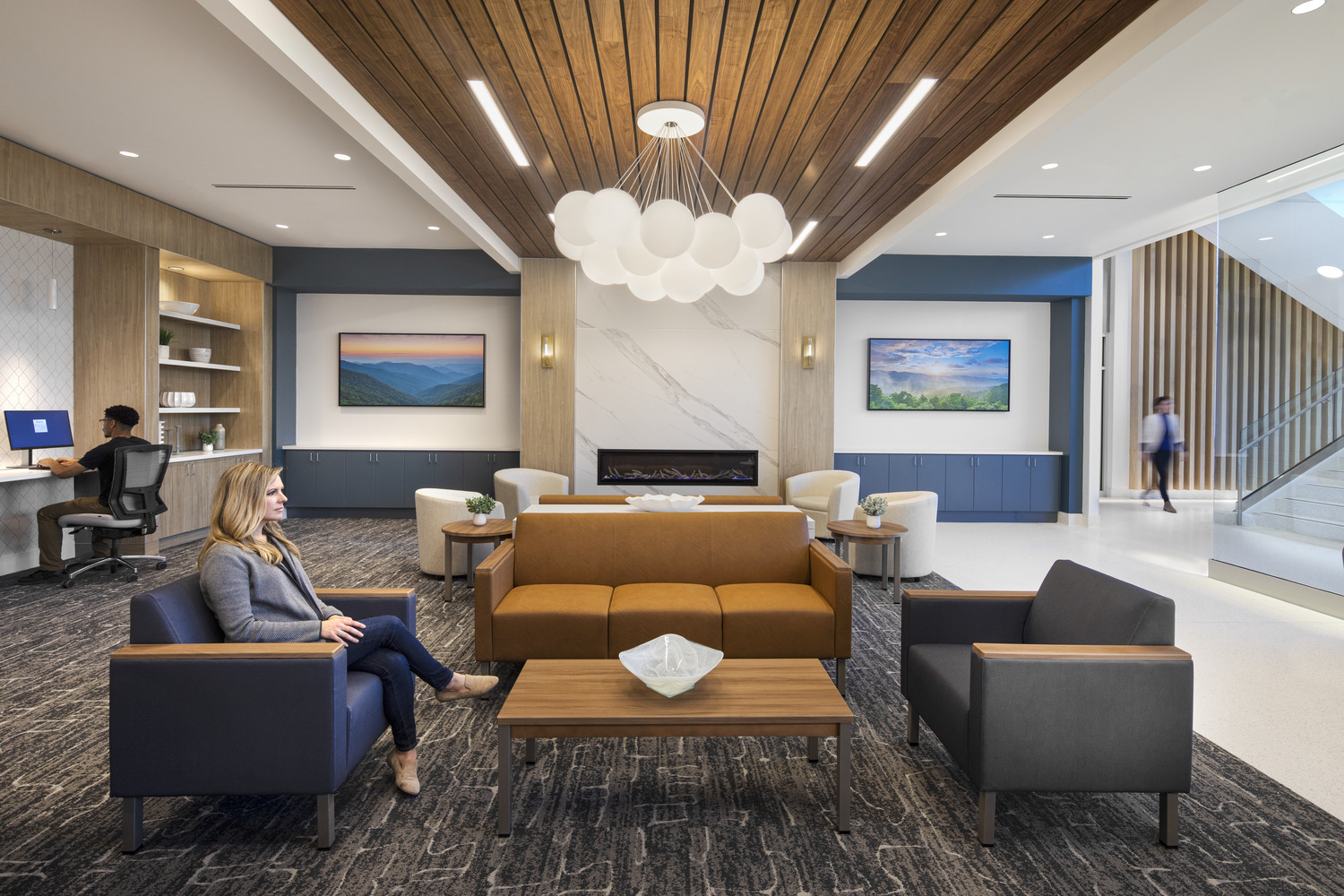
Another key challenge centered around the design of the chemotherapy infusion bays. During infusions, nurses need to maintain continuous sight of patients’ faces for health monitoring purposes; at the same time, stakeholders stressed the importance of enabling patients to choose between private, semi-private or group settings according to their personal preference.
Our team tackled this issue by specifying glass film walls of varying heights for each bay type. This design provides healthcare staff with the necessary visibility and grants visitors the autonomy to tailor their treatment experience.
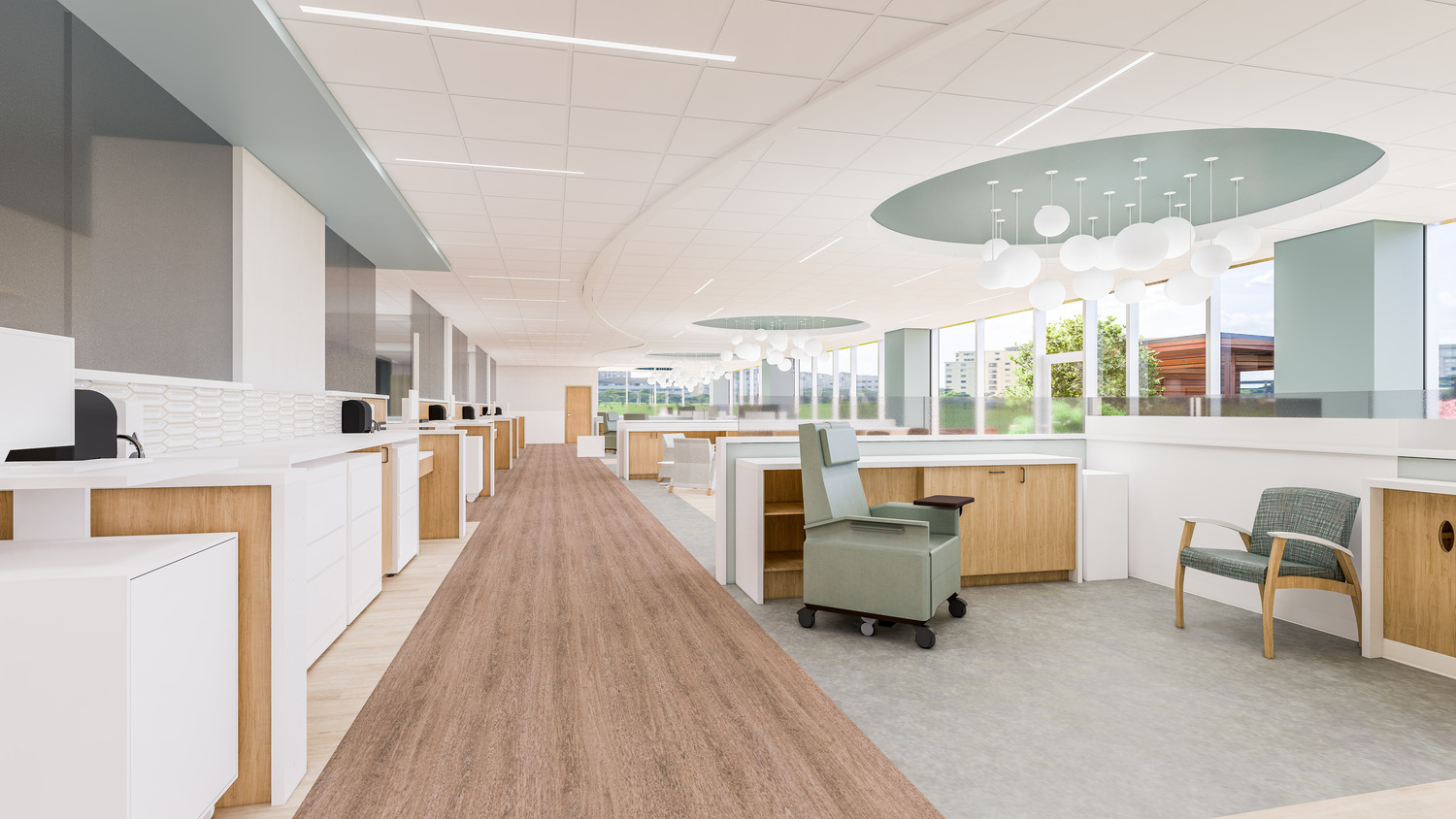
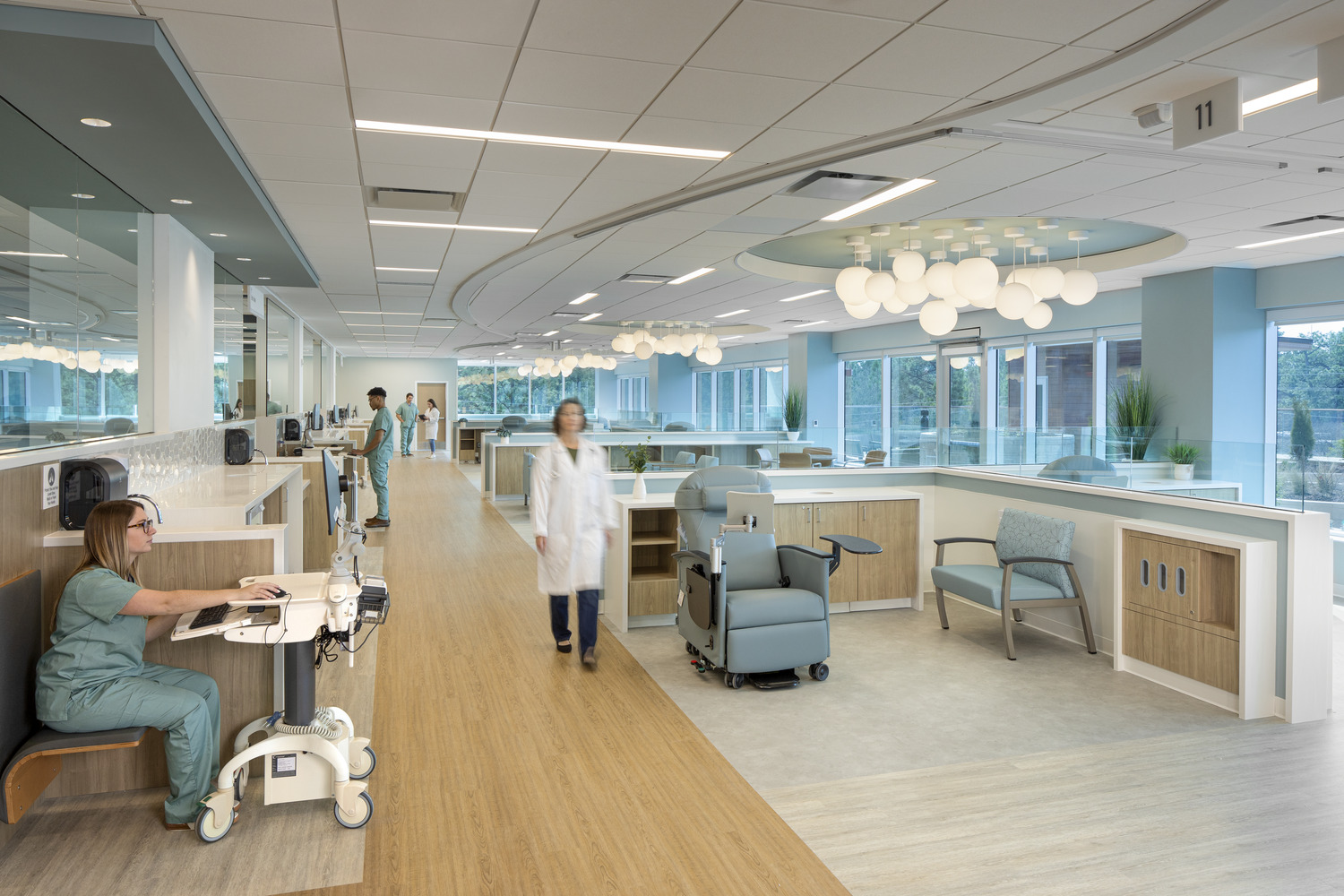
During each of our cluster group meetings, we encouraged FirstHealth executives to brainstorm key descriptors—like “friendly,” “natural” and “calming”—that exemplified their ideal spaces. These evocative terms were then translated into mood board options, presenting stakeholders with a visual palette to choose from.
The selected board emerged as the project’s guiding “north star,” informing crucial design decisions and allowing us to cultivate a cohesive campus aesthetic with a universally recognizable “look and feel” that aligned with the organization’s services, community, brand and mission.

Because objectives emphasized restful, non-institutional environments, a palette of dusty greens, blues and neutrals—along with wood-grained, resilient floors and textured soft surfaces—was created to soothe the senses.
Welcome to the Cardboard City
As designs neared completion, our team embarked on an innovative endeavor: creating true-to-scale mock-ups of clinical spaces within an Aberdeen warehouse, using nothing but cardboard boxes.
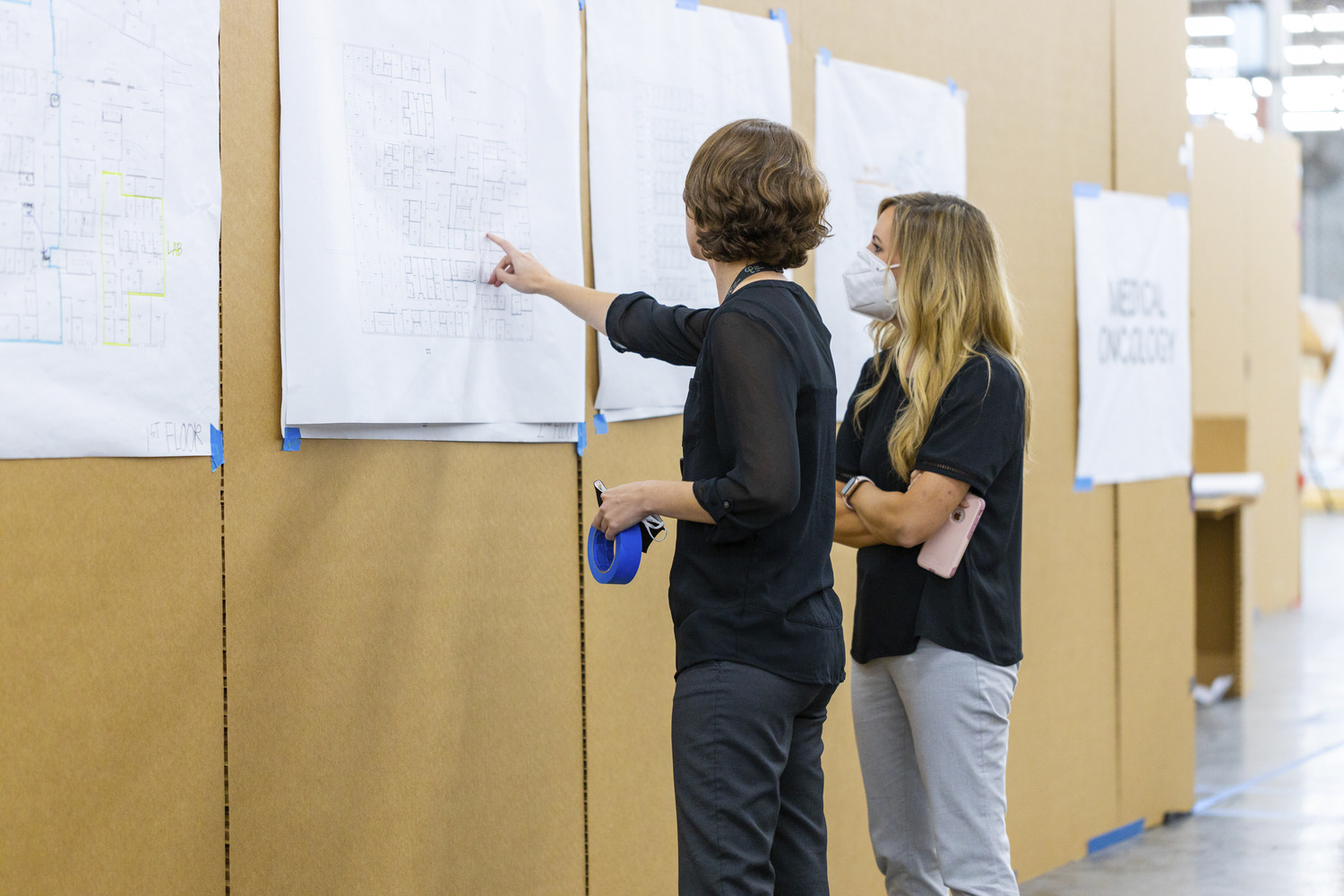
This dynamic pop-up “city” empowered medical professionals and FirstHealth trustees to physically walk through conceptual parts of the building and provide input. Their direct engagement ensured that the configuration would not only be patient-friendly, but also practical for the dedicated staff, who spend hours on their feet each day.
Tape was used to replicate precise equipment dimensions on the warehouse floor, while note cards marked the locations of electrical outlets. Furniture from the nearby Moore Regional Hospital was also borrowed to better simulate the layout.
This unconventional approach helped departments better understand how the building’s spatial flow would unfold, from one room to another—leading to significant cost-savings, as this enhanced clarity reduced the need for later-phase change orders.
Building the Dream
In May 2021, we began working with Construction Manager Brasfield & Gorrie to bring final designs to life.
Our commitment to the project extended beyond paper as we made frequent site visits to closely monitor construction progress. And in a concerted effort to enhance the end-user experience, we arranged a furniture fair, uniting manufacturers to display their product samples.
Stakeholders were invited to rank the furniture based on comfort and aesthetics, and final selections were made through a majority preference system, ensuring that the voices of end-users resonated throughout the decision-making process. We also collaborated with FirstHealth’s appointed Art Committee to obtain and install artwork that complemented the designs.
Our team’s engagement spanned from project kickoff to closeout, streamlining the implementation of finishing touches that culminated in a truly balanced, healing environment.
A Haven of Hope
Completed in March 2023, the FirstHealth Cancer Center stands as the pinnacle of modern, patient-centric design.
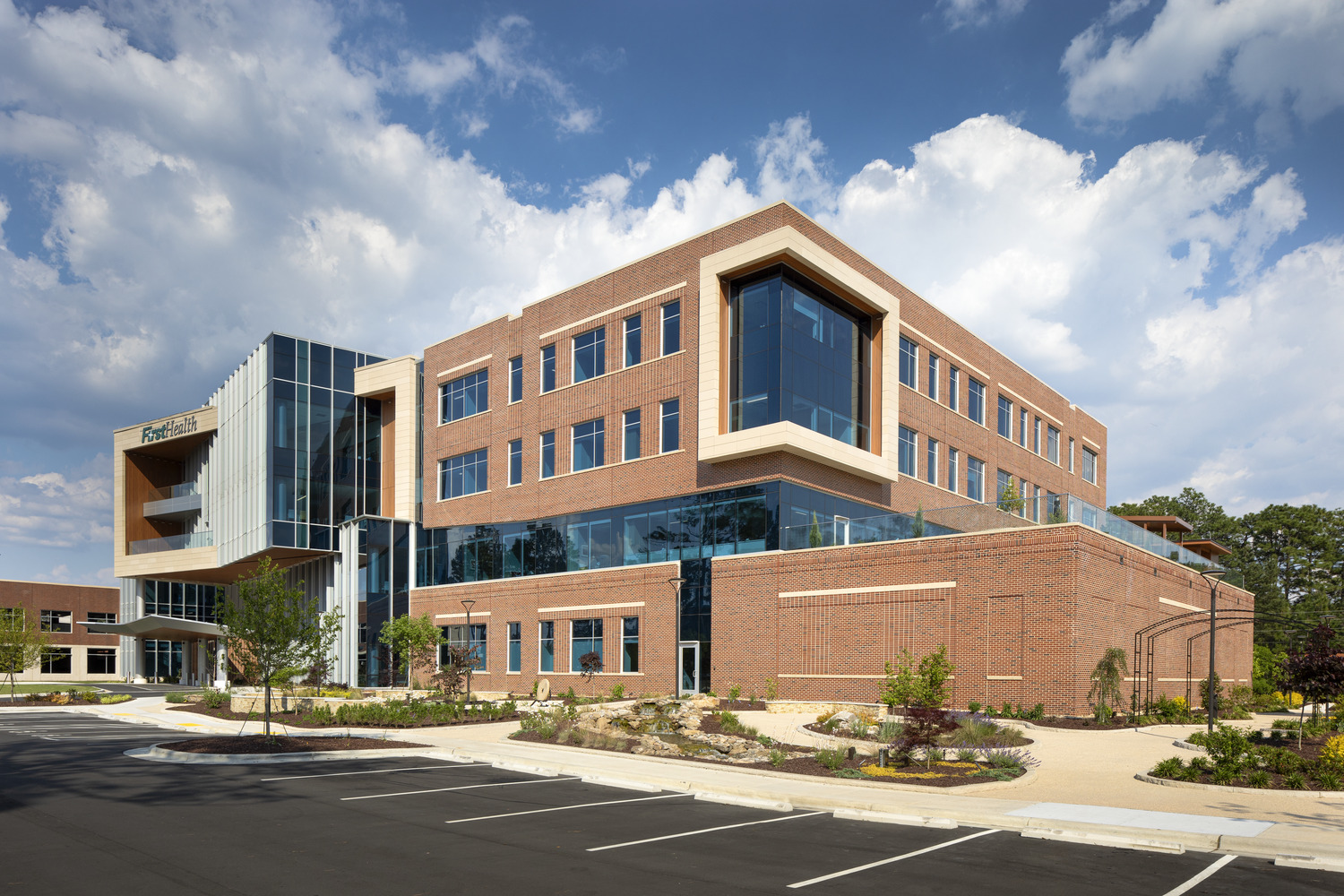
Spanning four levels, each at 30,000 sq. ft., this comprehensive building establishes all essential treatment services under one roof, including chemotherapy infusion, gynecologic oncology, medical oncology, multidisciplinary clinics, palliative care, laboratories, clinical trials and radiation oncology, complete with two linear accelerators for advanced care.
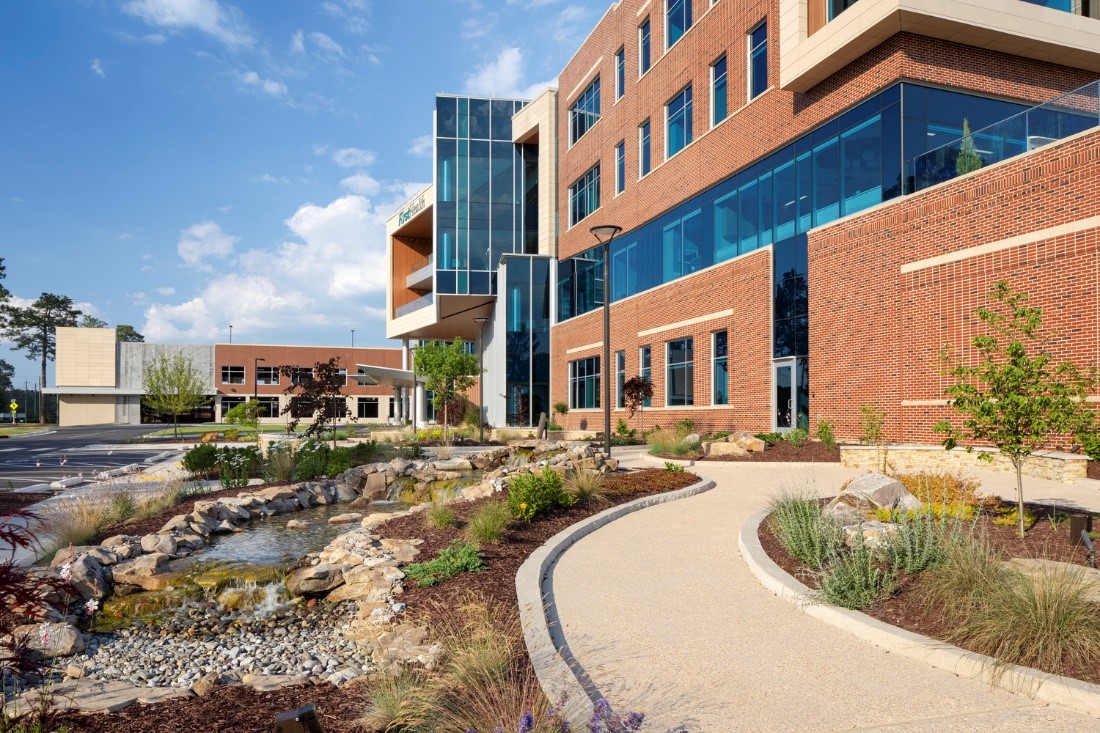
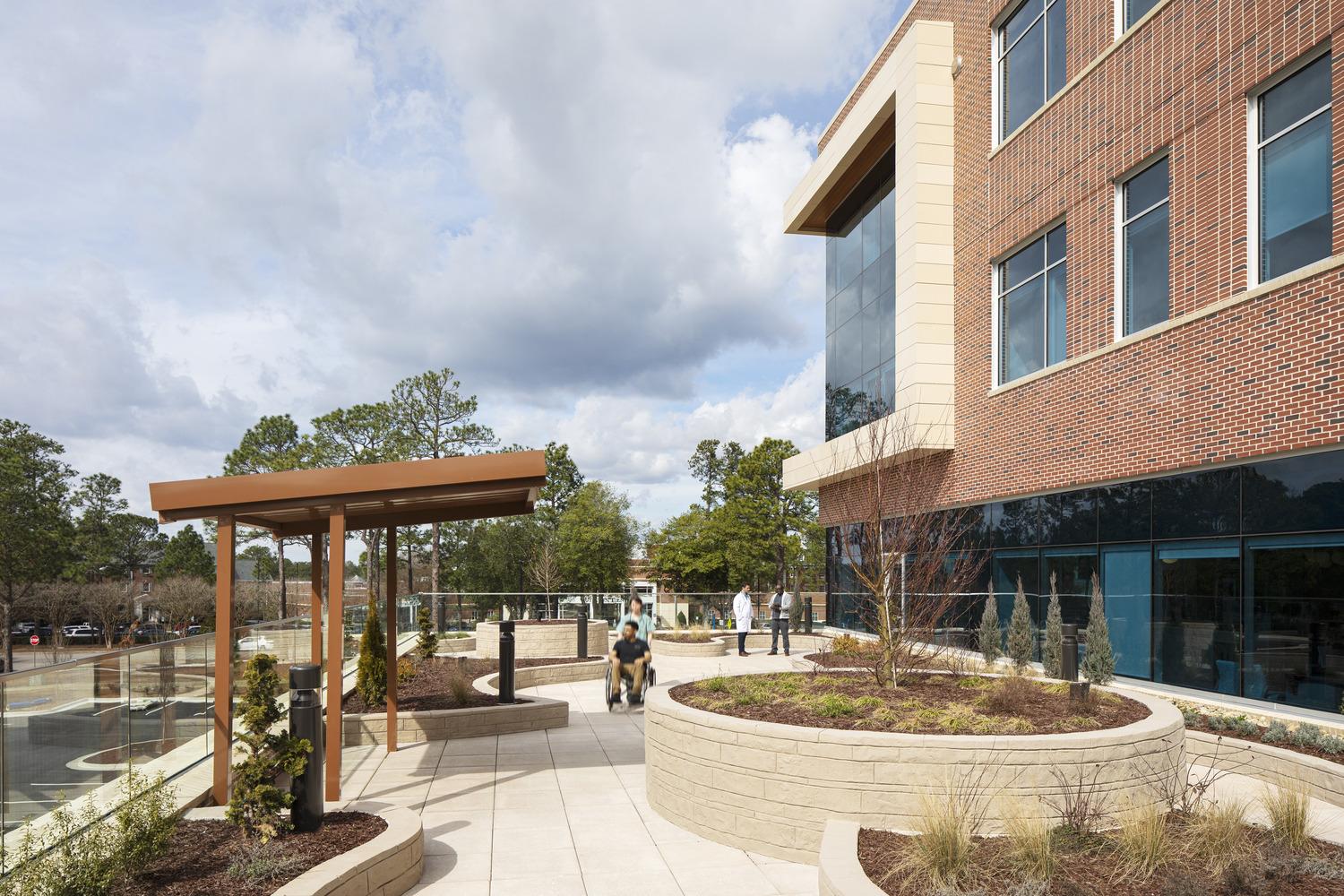
Notably, the presence of two enchanting healing gardens―a ground-level oasis at the main entry and a second-floor rooftop refuge beside the chemotherapy infusion area―offer unobstructed views to nature’s beauty, enhancing the treatment experience with serenity.
A commitment to wellbeing extends throughout the facility, evidenced by quiet seating areas for reflection and an array of amenities designed to uplift patients and their families, including an onsite pharmacy, in addition to the bistro and visitor resource center.


The linear accelerator treatment room leverages epiXsky ceiling panels to create a calming view of the night sky for patients.
The third-floor medical oncology and hematology clinic emits placid ambiance, adorned with oversized floral decor reminiscent of Monet’s waterscapes―a carefully chosen touch to bring solace to anxious patients. Moreover, the fourth-floor wellness hub embraces a holistic care approach with fitness activities, art therapy, music, yoga and meditation spaces that wholly nurture the body, mind and spirit.
Inspired by the surrounding environment—marked by iconic pine trees and the Sandhills landscape—the center masterfully weaves these elements into its design. The pine tree, revered for its strength and resilience, holds dual significance throughout the facility.
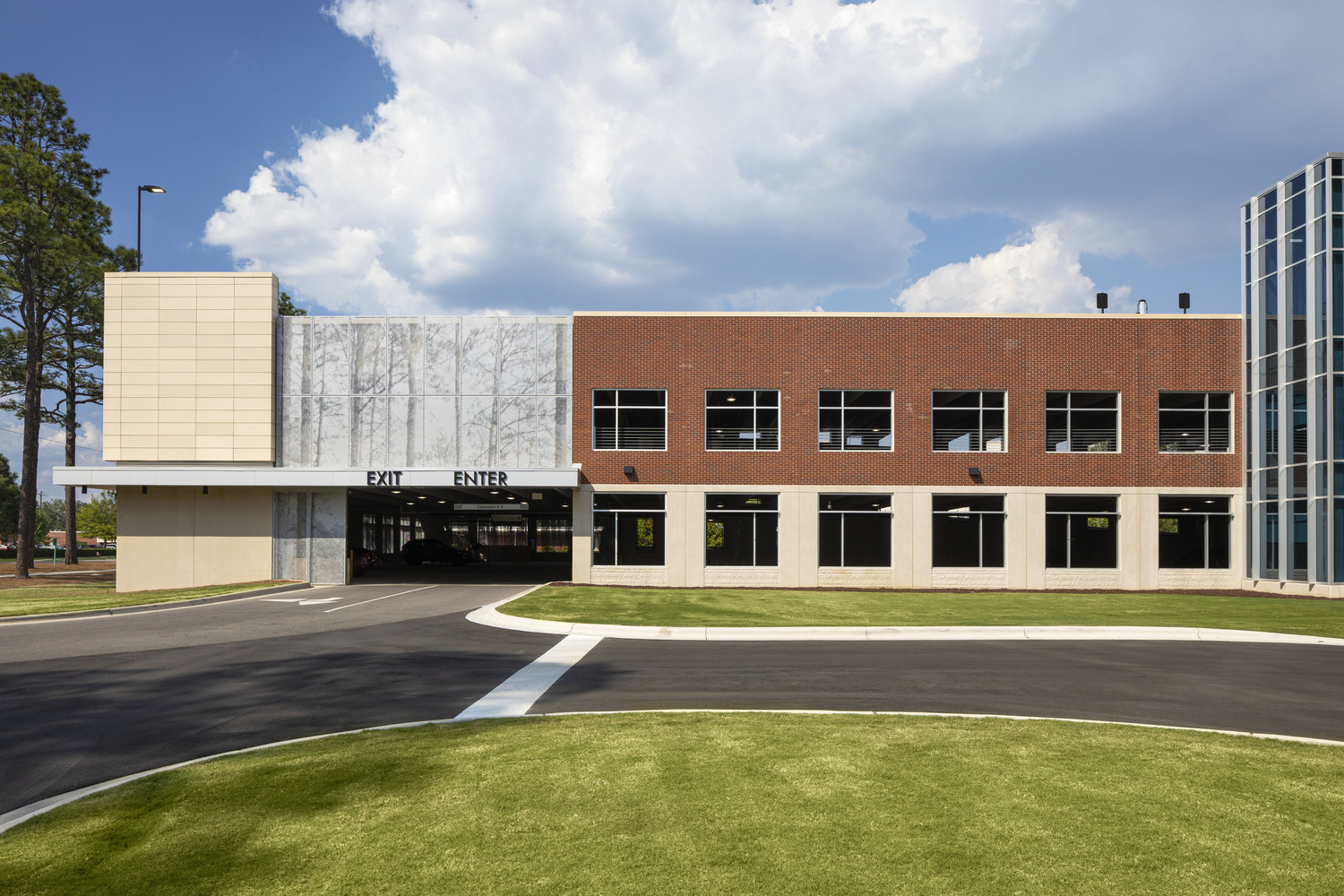
Firstly, Pinehurst owes its name to the abundance of these pine trees, fostering an innate sense of belonging among locals. Secondly, its symbolism encapsulates the cancer journey. While pine wood is soft, the tree is unyielding. Despite powerful storms, it bends but does not break, underscoring patients’ determination to overcome.
Even the lobby’s monumental light fixture echoes this theme and mirrors the region’s undulating dunes.
Comprised of LED bulbs that can be programmed to evoke various colors, patterns or scenes, this illuminating design represents grains of sand, serving as a subtle yet powerful reminder of FirstHealth’s enduring legacy in the region. Beyond its striking aesthetic, the light serves as a canvas for monthly cancer awareness displays and other events.
Cancer is often likened to a journey. In this case, the experience at the center is a promising path where the destination—healing— is just on the horizon.
Although this journey isn’t without its challenges, the center’s thoughtful design, married with the dedication of the FirstHealth team, means that with every step, the road ahead becomes smoother and the burden a little lighter.
“The goal was to create a nexus that offers the highest quality of holistic cancer care for patients, their families and caregivers,” said CPL Project Manager Robin Washco, AIA. “Our wish is that no one ever needs to receive treatment at the center, but if they do, we hope the environment supports a sense of confidence and tranquility as they embark on their healing journey.”

