1. Revolutionizing Learning Spaces
Unveiling the Bradford Central School STEAM Lab and Media Center Project

Bradford Central School (BCS) is making bold strides to address modern educational needs in its rural, agricultural community. This PK-12 school will soon benefit from an expanded space supporting science, technology, engineering, arts and mathematics (STEAM) learning and a dynamic media center equipped with advanced technological tools.
Once a single classroom, the STEAM lab will be expanded by converting adjacent classrooms to create a larger, more adaptable learning environment. Plans call for flexible layouts to accommodate various activities, a playful, stimulating design and abundant storage to keep materials organized.

Next to the upgraded STEAM lab, the school’s library will be transformed into an engaging media center featuring spaces for individual and group work, study spaces that can be reconfigured for different needs and digital resource stations.
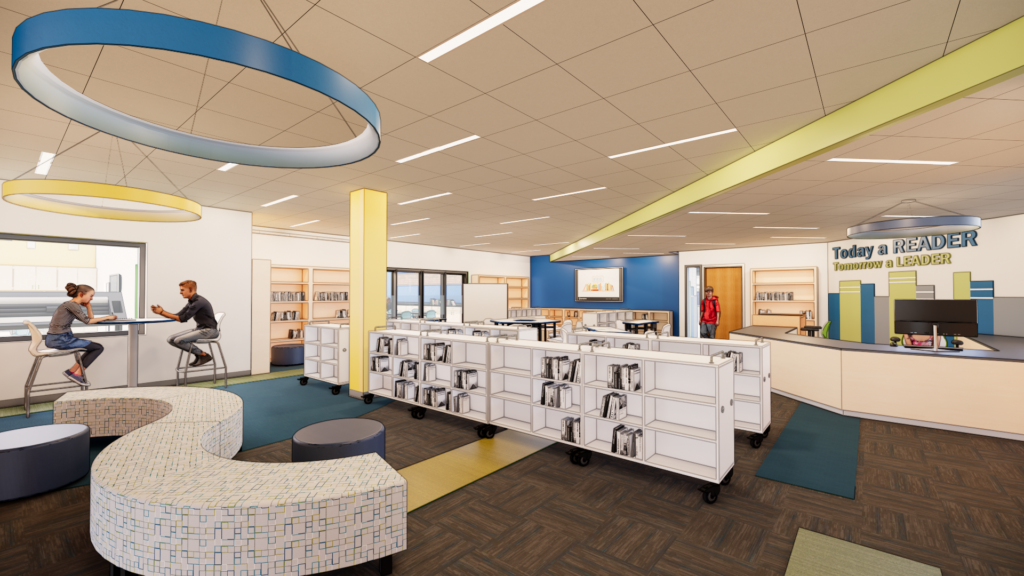
A proposed outdoor learning commons will bridge the lab and media center, creating a cohesive hub that integrates outdoor instruction trends.
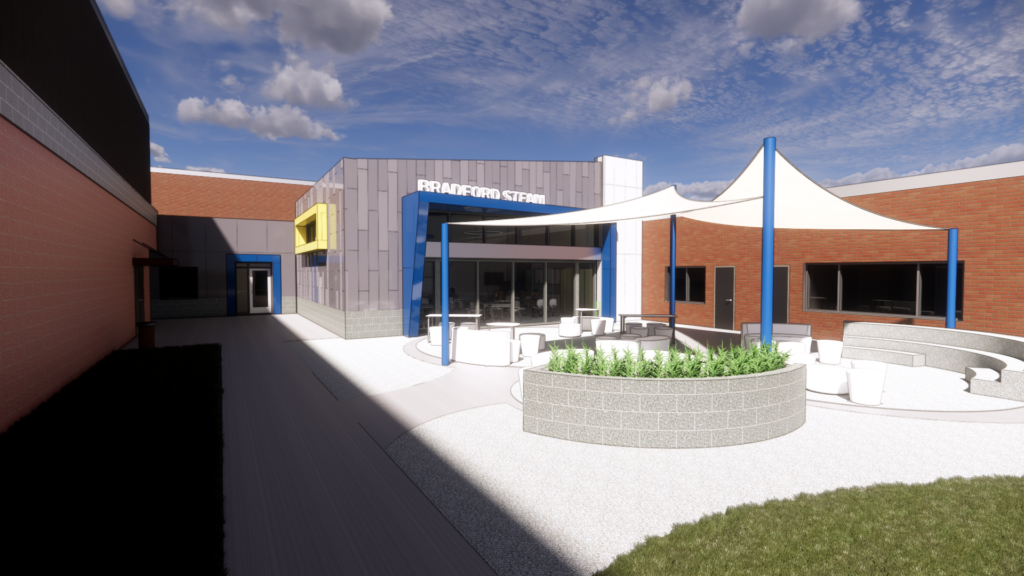
Together, these three designs in progress envision one interconnected hub for technology exploration. Equipped with wireless connectivity for interior and exterior use, the space maintains connectivity while offering a layout supporting autonomy and welcoming students with the phrase “Innovation Starts Here.”

Upon completion, this exciting project will begin a new chapter for BCS, in which the boundaries of traditional education are extended, and students are empowered to achieve their full potential.
2. Future-Focused Education
Introducing Designs for Keshequa High School’s STEAM Lab and Learning Commons Project
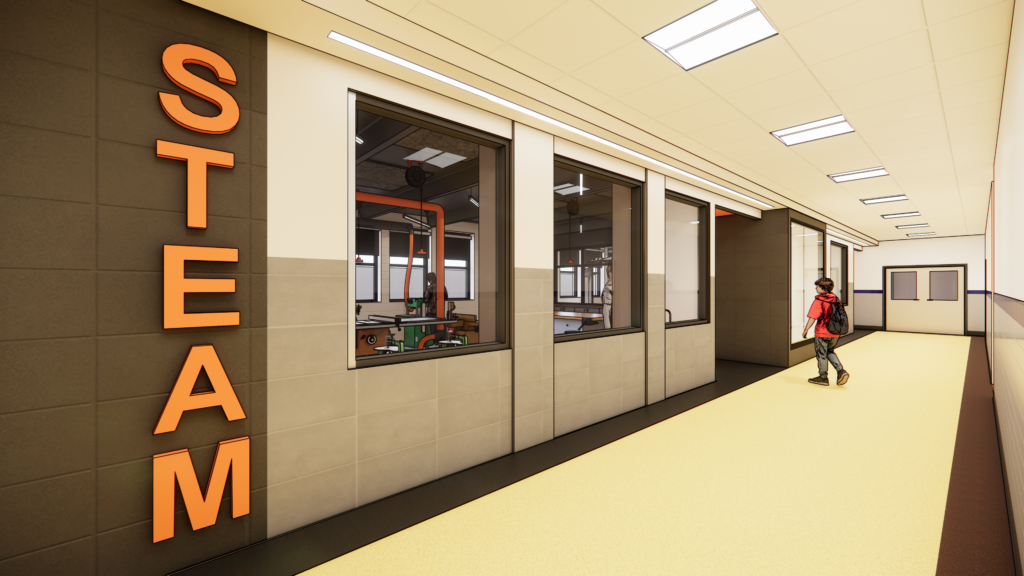
Another rural community embracing technology-based learning is Keshequa High School (KHS) in Nunda, NY. The grades 9-12 facility will soon boast an expanded STEAM program and a tech-infused media center, propelling these two spaces into the 21st century.
Initially a woodshop, the STEAM lab will grow into a multifunctional space by converting adjacent classrooms. Our designs call for a three-step learning process—“Think It, Design It, Build It”—in one cohesive suite, making education even more engaging and accessible.
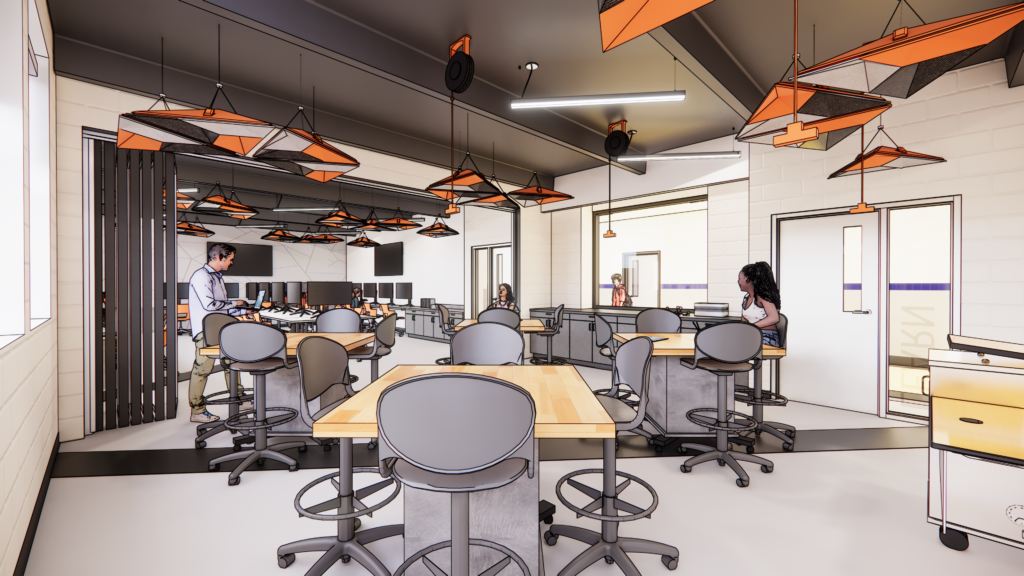
Renamed the “Learning Commons,” the library will shed its old stigma and become a more interactive space focused on both collaboration and independent study. This high-traffic area will promote boundless discovery and serve as a place for students to relax, decompress and connect, with easy access to the proposed adjacent outdoor courtyard.
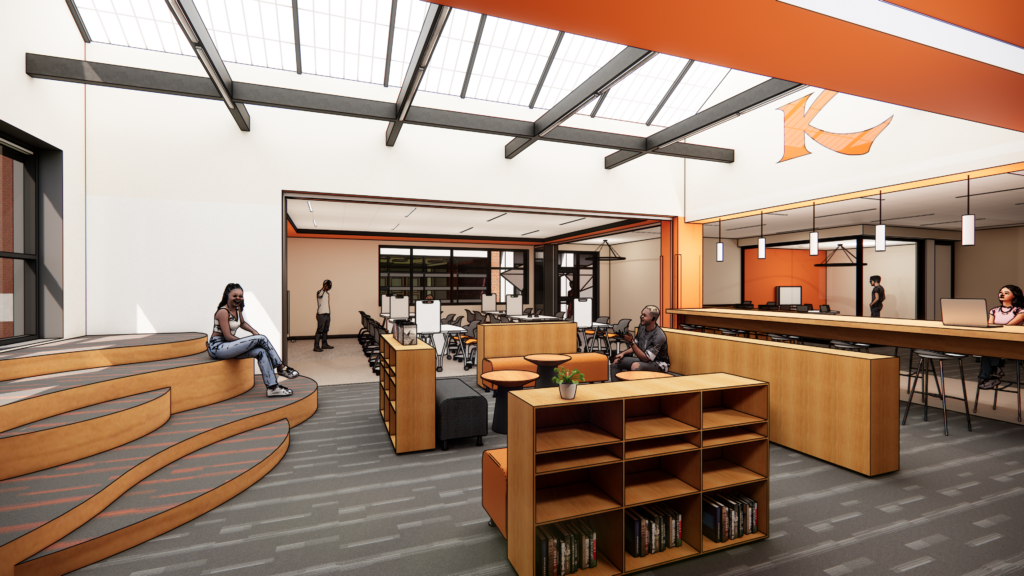
The outcome of these ambitious projects will be profound—an inclusive educational experience that enables every Keshequa “Wildcat” to explore and excel in a space tailored to their needs.

3. Building Tomorrow’s Leaders
Showcasing a Transformative Addition and Renovation at Ossining High School

Ossining Union Free School District is on the brink of a significant transformation with a multi-use addition to its singular high school campus. This project will feature a range of spaces designed to prepare students for careers in various specialized fields.
Situated within the existing grounds, the three-story addition will connect seamlessly to a renovated church, which will be repurposed into a vibrant theater space. This thoughtfully curated venue will support performing arts programs and provide extended use for vocal classes, dance and community events.

Our design also includes a new STEAM center for students seeking hands-on learning in robotics, computer-aided design and more. This space will encompass areas for laser cutting, 3D printing, CNC milling and both wood and metal shops on the lower floors. The upper levels will house classrooms and computer labs with all the advanced equipment and resources necessary to cultivate students’ skills for in-demand professions.
Beyond education, the addition will offer inviting common areas—including a fitness center and courtyard—that will foster student interaction and emulate a college campus-like atmosphere.

As plans for this addition continue, it stands poised to champion 21st-century learning principles, empowering students to explore their passions and engage deeply in their educational journey, ultimately preparing them for success in their future careers and beyond.


