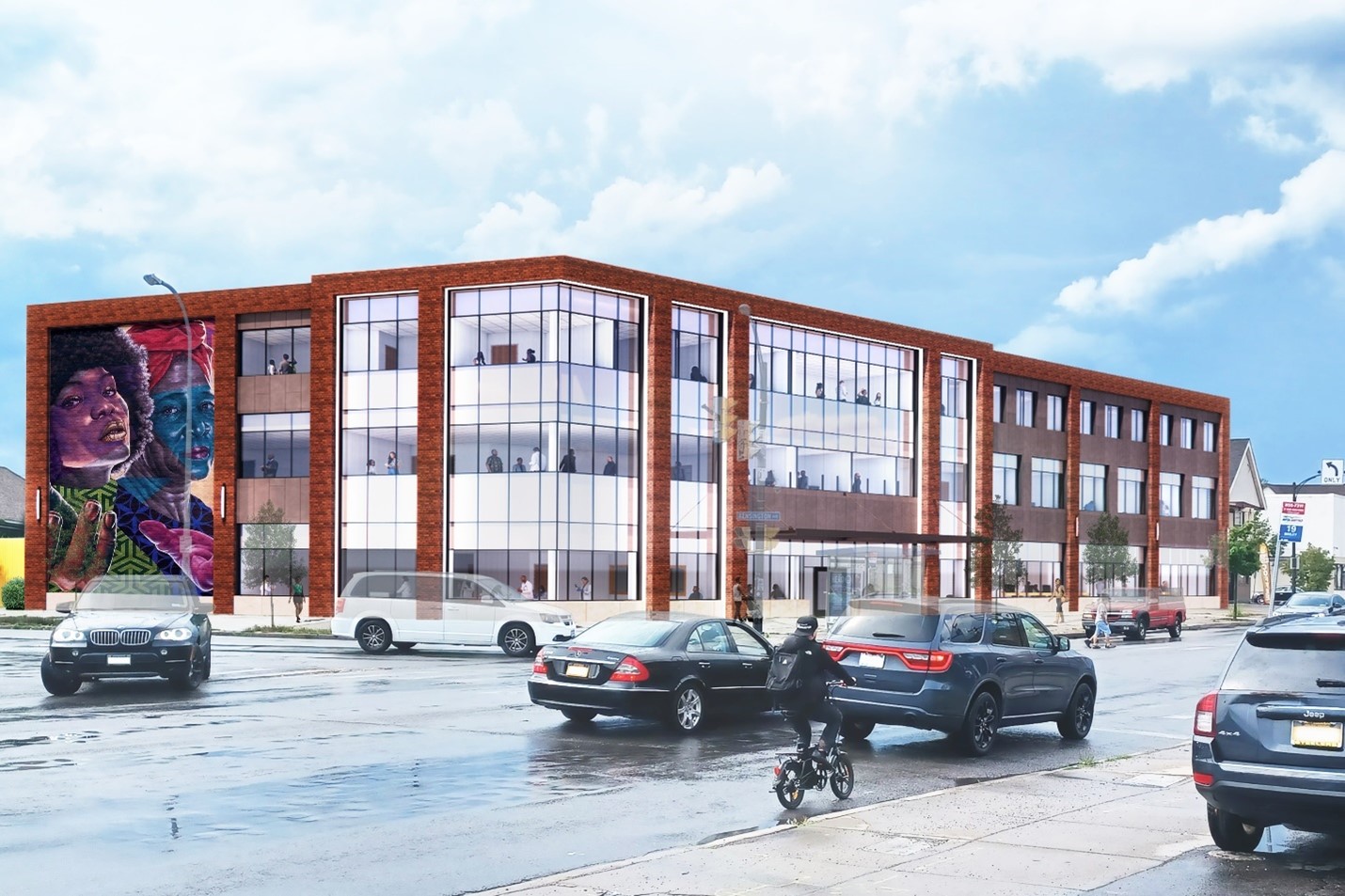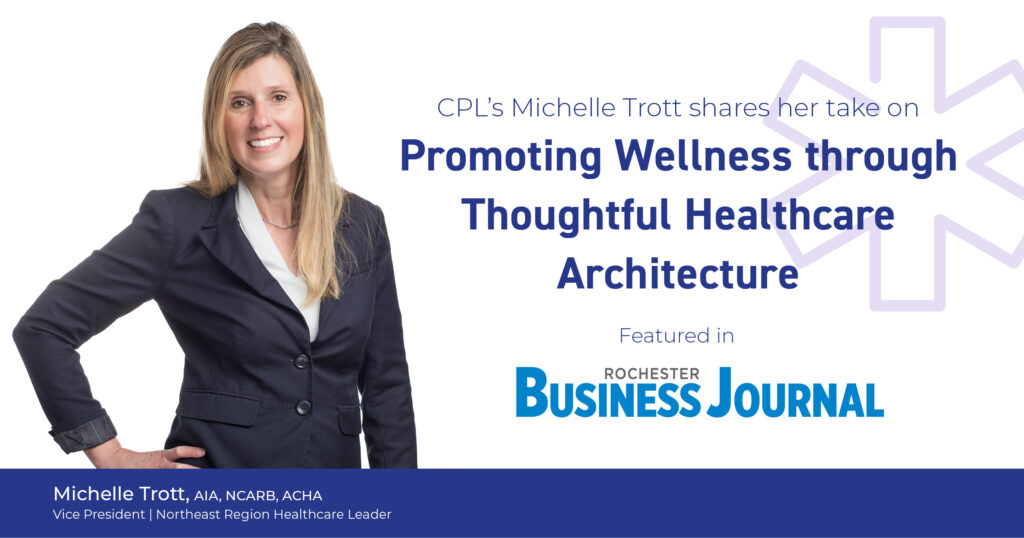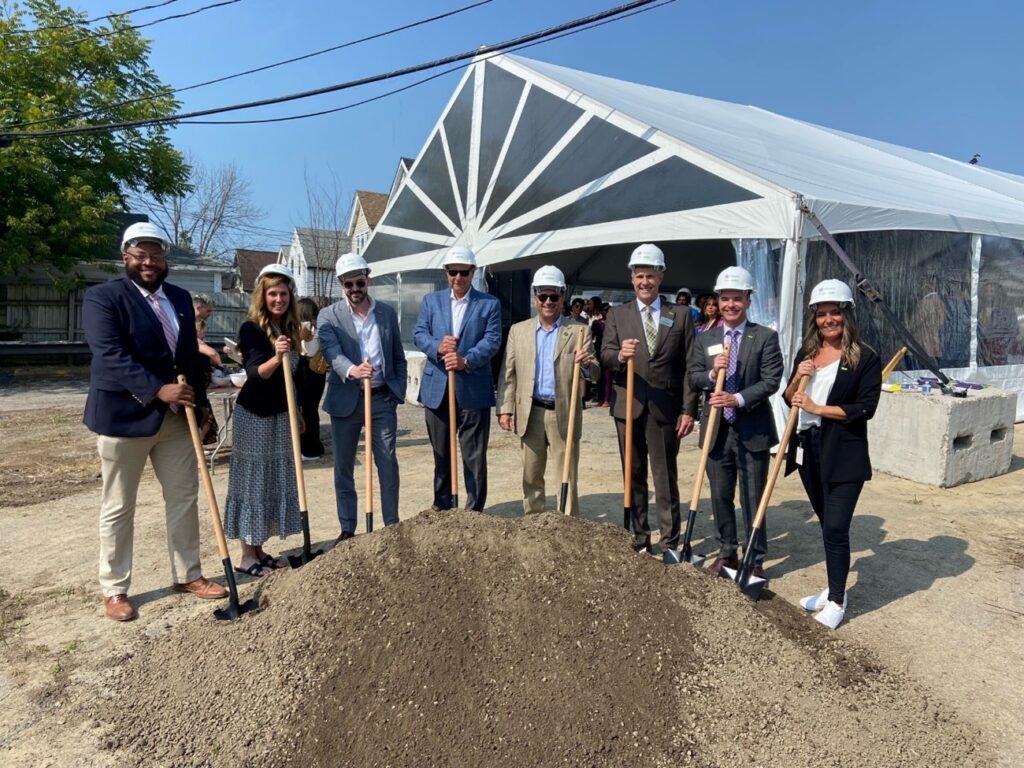1. Buffalo’s New Beacon of Hope
Equity Meets Access at the Evergreen Health Center
In Buffalo’s Kensington-Bailey neighborhood, healthcare access has often been a challenge, with the nearest medical facility a difficult 30-minute walk away. To help bridge this gap, Evergreen Health and Community Access Services (CAS) are spearheading a transformative project that brings critical services directly to underserved residents.
Plans for the future Kensington-Bailey Health and Community Center, a three-story outpatient complex, include a comprehensive clinic with treatment rooms, labs, mental health services, administrative offices, a food pantry, flexible public spaces and a pharmacy that will fill a vital need in the 14215 zip code. In addition to medical and behavioral programs, it will house CAS, an Evergreen affiliate which has provided HIV testing and nutrition education since 2003.

Rendering of a patient waiting room.
Designed with input from the community through public forums, the health Center will reflect the neighborhood’s distinct character with a vibrant mural on building’s side and colorful interior finishes.
Built on a previously abandoned parcel at the corner of Kensington and Bailey Avenues, this project represents a bold response to quality-of-life disparities. It marries thoughtful design with the dedication of the Evergreen team to deliver care—and hope—closer to home for those who need them most.
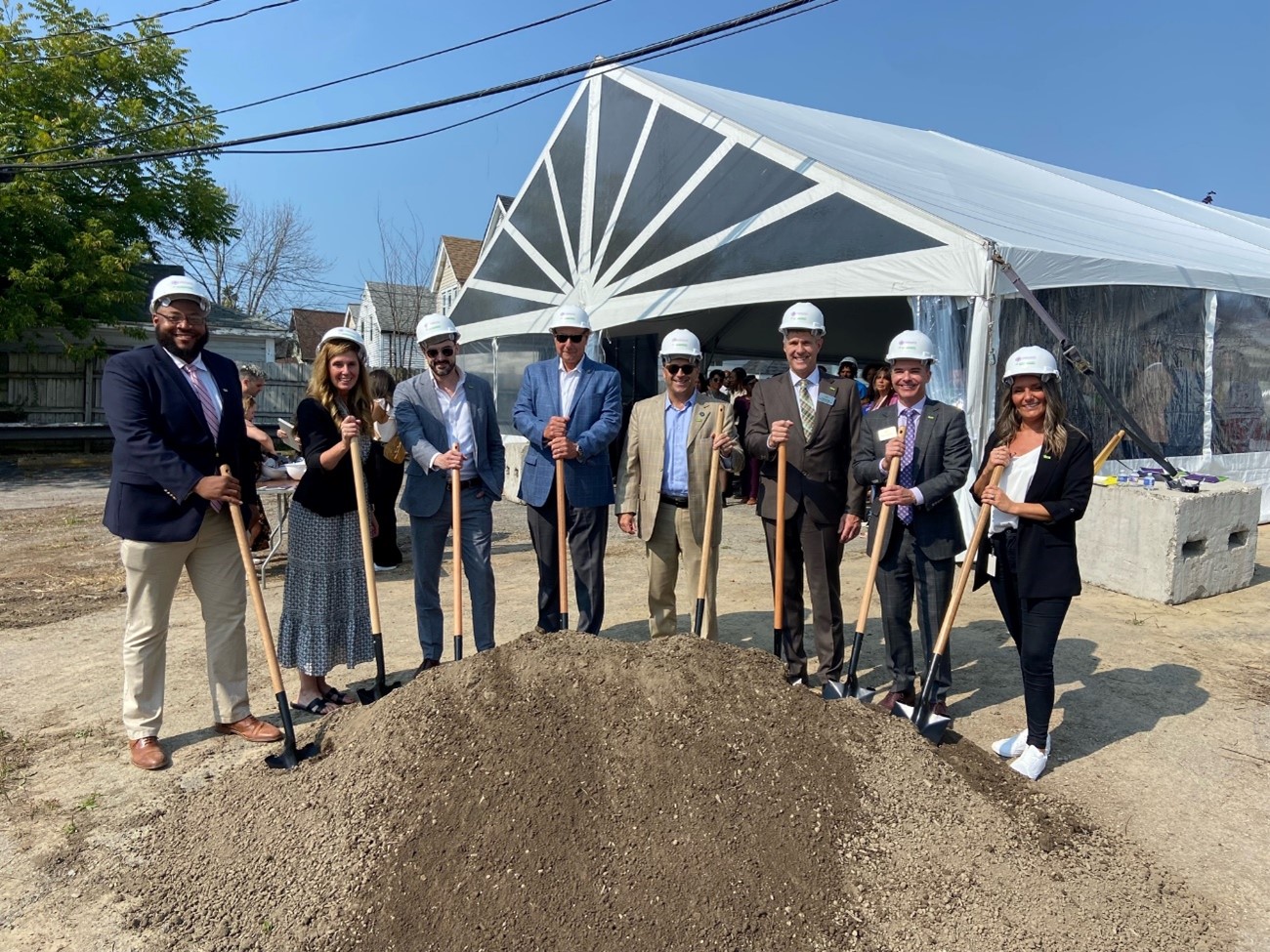
The official groundbreaking ceremony took place on September 12, 2024.
2. Winston East, Reborn
Broadening Services with Atrium Health Wake Forest Baptist
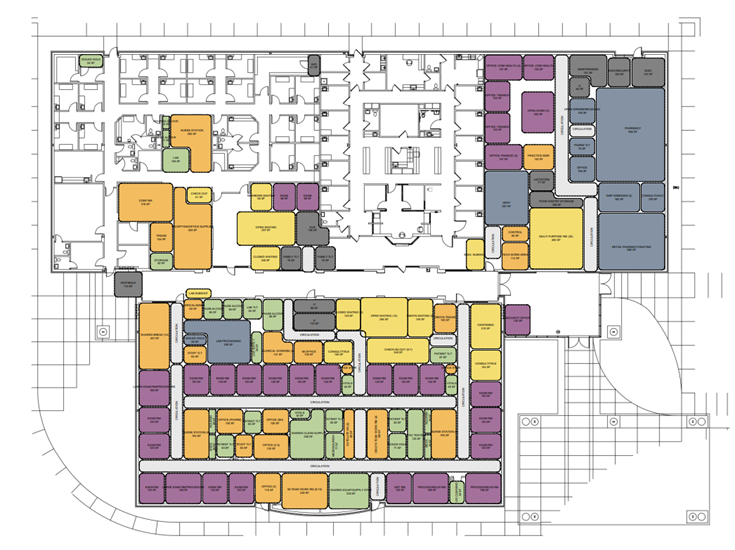
In Winston-Salem, NC, an essential resource has been brought back to life: Atrium Health Wake Forest Baptist’s Winston East clinic. Once underutilized, the facility now serves as a hub for joint primary and specialty care, promising a more intentional visitor experience.
Guided by focus groups and a feasibility study, the renovation overhauled a vacant annex, adding women’s health, internal medicine and versatile exam rooms. A new pantry tackles food insecurity, while upgrades to the pediatrics corridor—including a centralized nurse station, labs and open check-in—streamline patient flow and staff efficiency.
Former shell spaces have been converted to accommodate graduate research and physical and occupational therapy, and a new x-ray suite supports the growing family practice. A retail pharmacy and central lab have also been incorporated near the main entrance for quick prescription pickups and blood draws.
But healthcare isn’t all the clinic offers; a multipurpose conference room now hosts town halls, educational workshops and other local gatherings, empowering residents to take charge of their healing journeys.
Envisioned in collaboration with Atrium Health’s Patient and Family Advisory Committee, Winston East balances operational excellence and comfort with seamless access via public transit, ensuring better treatment outcomes throughout the region.
3. From Factory Floors to Wellness Wings
Introducing Geneva’s One-Stop Destination Campus
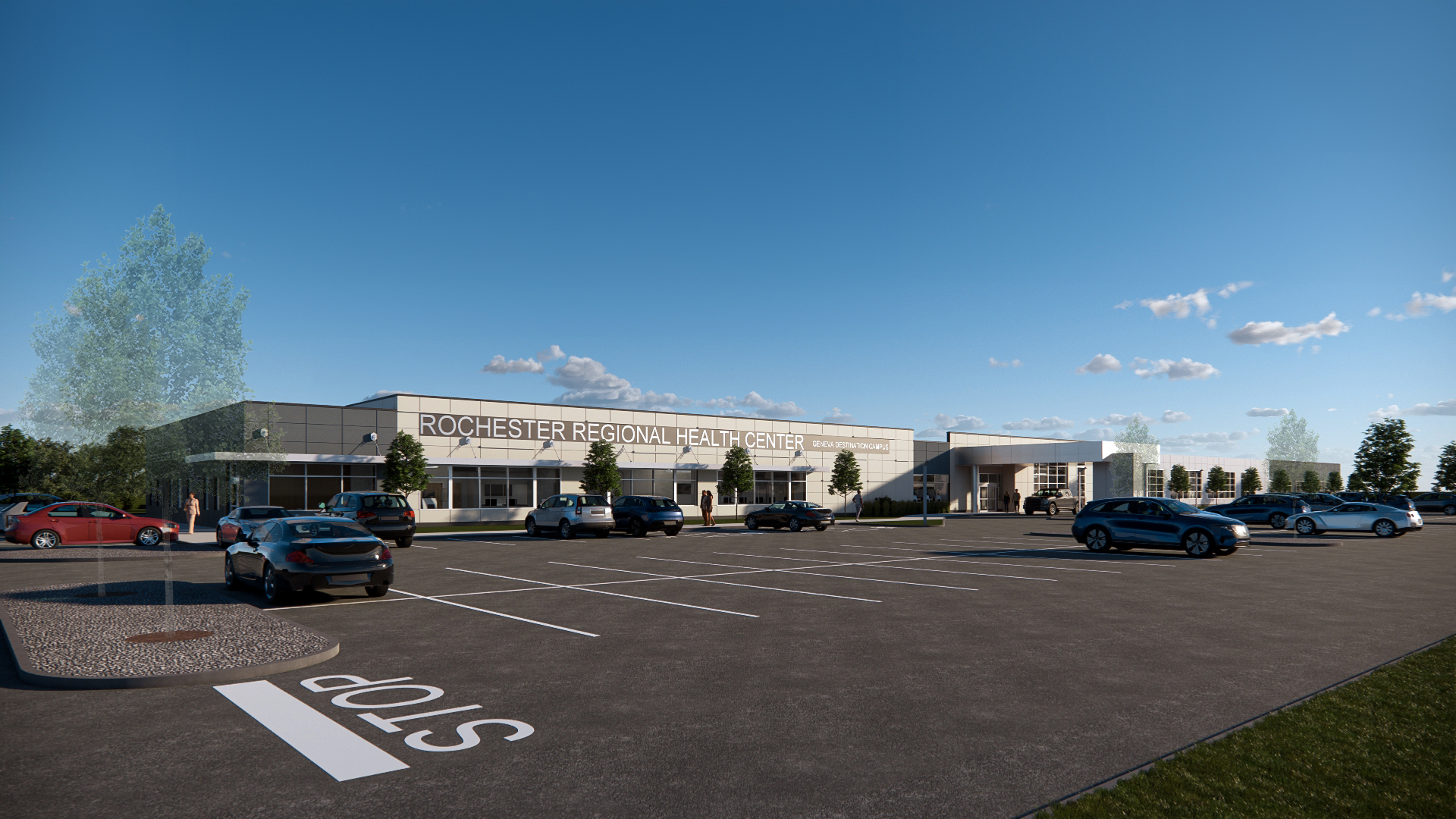
Residents of Geneva, NY, will soon benefit from a new one-stop health center in the heart of their town: the Destination Medical Campus.
In partnership with Rochester Regional Health (RRH), we recently broke ground on this 58,000 sq. ft. project, which reimagines the long-deserted shirt factory at 833 Canandaigua Road as a full-service care facility, providing a wide array of medical services under one roof.
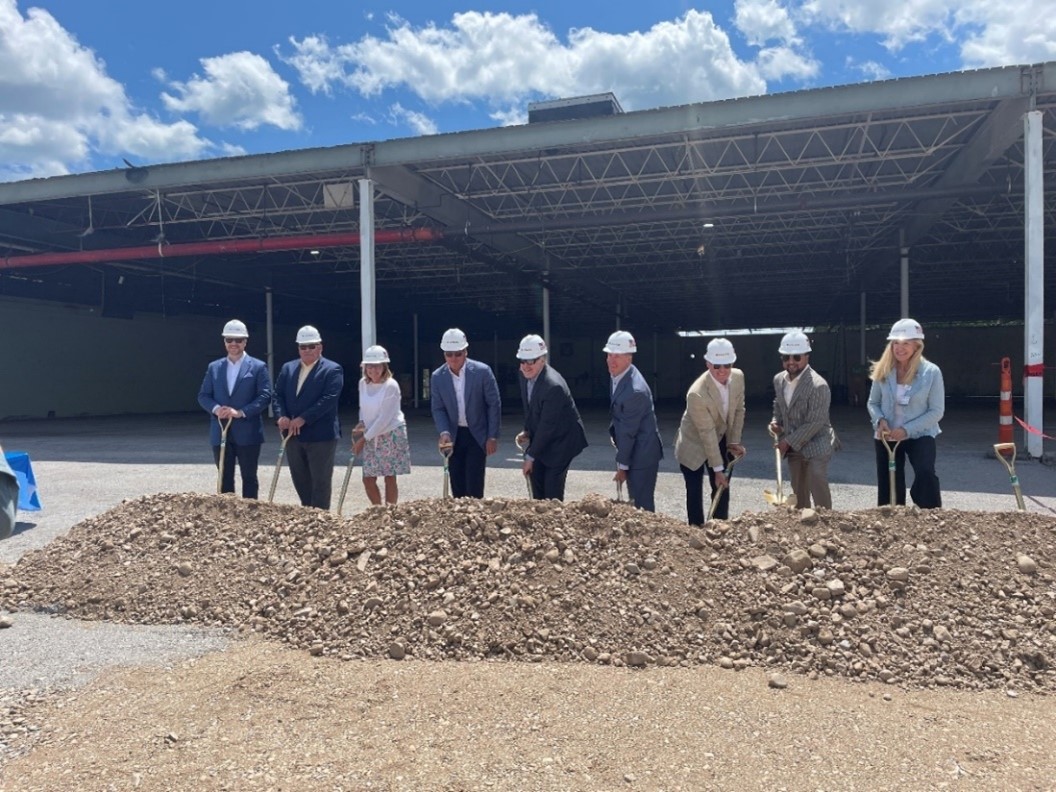
Conveniently located off a major thoroughfare, it will feature revamped interiors, landscaping and a unique parking lot with sustainable green spaces, encouraging environmental stewardship and holistic well-being.
Inside, 90 exam rooms will facilitate specialized treatment in adult primary care, cardiology, endocrinology, neurology, oncology, orthopedics and more. Our approach also integrates the Lipson Cancer Center, complete with infusion services, advanced imaging, a physical therapy gym and a procedure suite.
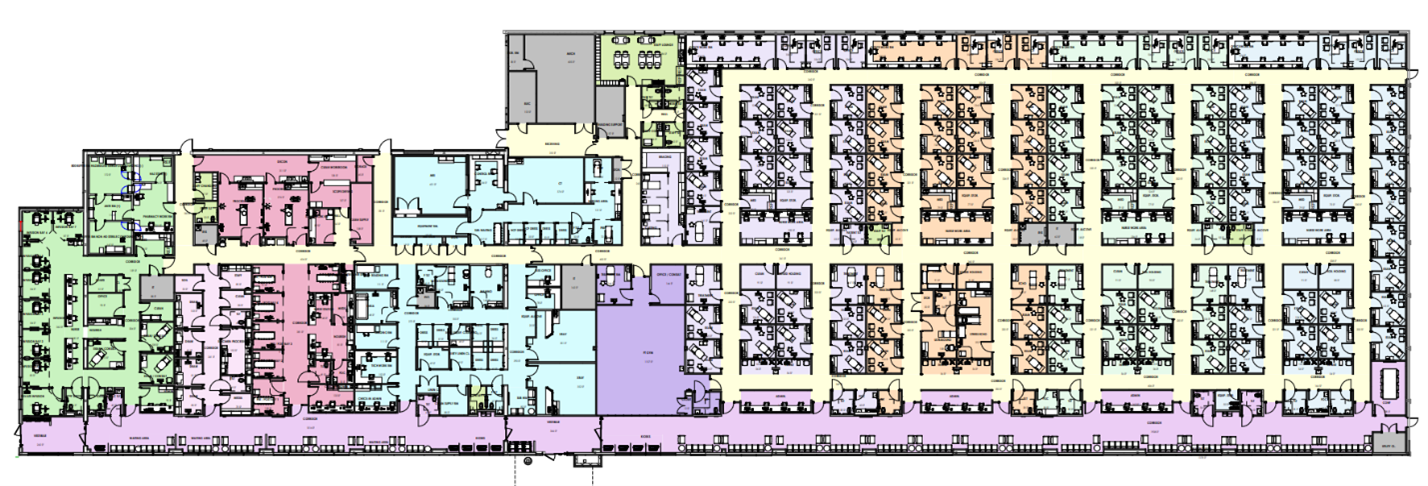
Slated for opening in 2025, the $37 million campus is expected to connect patients with everything from routine to advanced care, right from their backyard.

