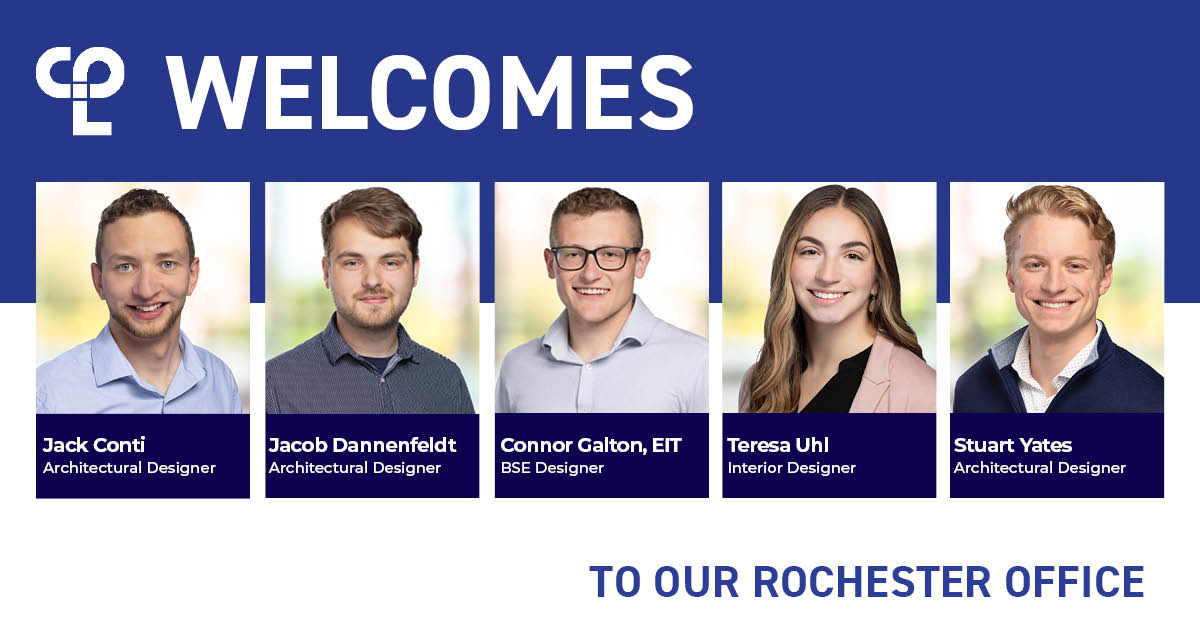Share This Story
ROCHESTER, NY — CPL, a full-service design firm serving public and private-sector clients for more than 49 years, is pleased to welcome Jack Conti, Jacob Dannenfeldt, Connor Galton, EIT, Teresa Uhl and Stuart Yates to its office in Rochester, NY.
Coming to the firm’s Community Industrial National team as an Architectural Designer, Conti possesses a strong foundation in woodworking and hand drafting, combined with proficiency in key software such as AutoCAD, Revit and Illustrator. Poised to provide comprehensive support across a range of projects, his responsibilities will include preparing detailed drawings, crafting conceptual layouts, and assisting in client presentations.
Before stepping into his full-time role, Conti was an Architectural Intern at CPL, where he gained valuable experience and contributed to project development. He holds a Bachelor of Science in Architecture from The Catholic University of America.
As an Architectural Designer working with the firm’s K-12 team, Dannenfeldt will create and maintain 2D and 3D models, develop project specifications and perform submittal reviews for a wide range of educational projects. Moreover, he will leverage his proficiency in Revit, AutoCAD, Adobe Illustrator, Photoshop, InDesign and Rhino, as well as his passion for photography, to bring creative and technical solutions to our communities and clients.
Previously an Architectural Intern at CPL, Dannenfeldt holds both a Master of Architecture and a Bachelor of Architecture from the University at Buffalo.
Also joining the firm’s Community Industrial National team, Galton is a BSE Designer who will draw from his expertise in SolidWorks, MATLAB, Revit and other industry programs to support the design of mechanical engineering systems for a variety of projects. Moreover, his aptitude for both individual and team-based work ensures that he will contribute effectively to projects of varying size and scope across our diverse practice areas.
Prior to his full-time position, Galton gained experience as a Mechanical Intern at CPL. Galton holds a Bachelor of Science in Mechanical Engineering from Clarkson University and is actively pursuing his Professional Engineering licensure.
As an Interior Designer, Uhl will work alongside the firm’s architectural team to perform client visioning sessions, generate detailed 3D models and elevations and ensure that every aspect of the design aligns with client expectations. Her exceptional attention to detail and strong communication skills will be vital in driving projects to successful completion across the CPL footprint.
Uhl gained valuable experience as an Interior Design Intern at LS3P and holds a Bachelor of Fine Arts in Interior Design with a minor in Construction Management at the Rochester Institute of Technology.
Yates is also joining the firm’s Community Industrial National team. An Architectural Designer, he brings a strong foundation in both architecture and engineering and a creative yet practical approach to his design work. Yates’ proficiency in digital modeling and drafting with Autodesk Revit and AutoCAD, combined with his skills in digital rendering using Enscape and Lumeon, will contribute significantly to the development of design solutions for CPL’s community and industrial projects.
He previously served as an Architectural Intern at CPL, where he gained valuable experience and insights into the firm’s design processes. Yates holds a Bachelor of Architecture degree and an Associate of Applied Science in Construction Engineering Technology, with a minor in Construction Management from Alfred State – SUNY College of Technology.

