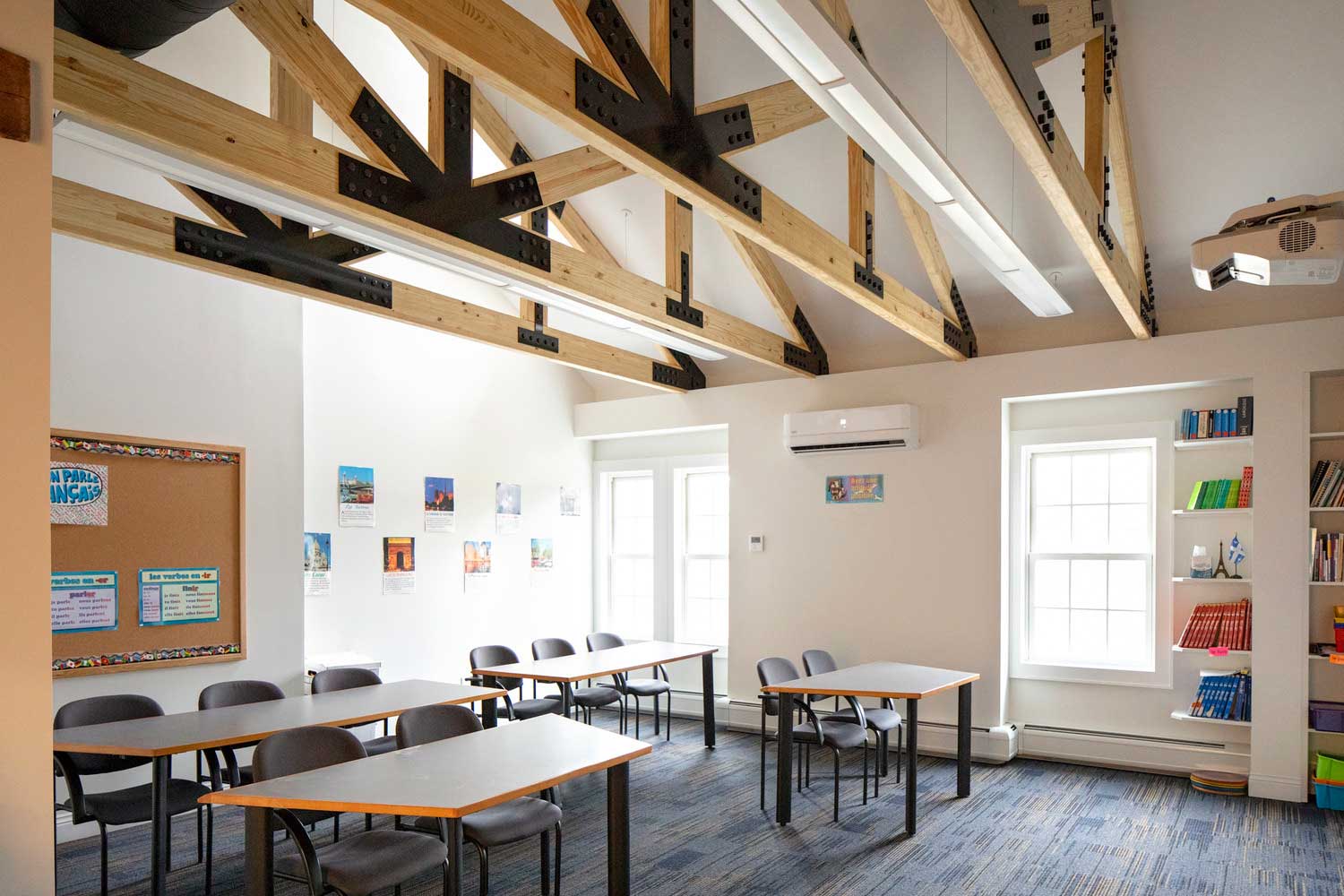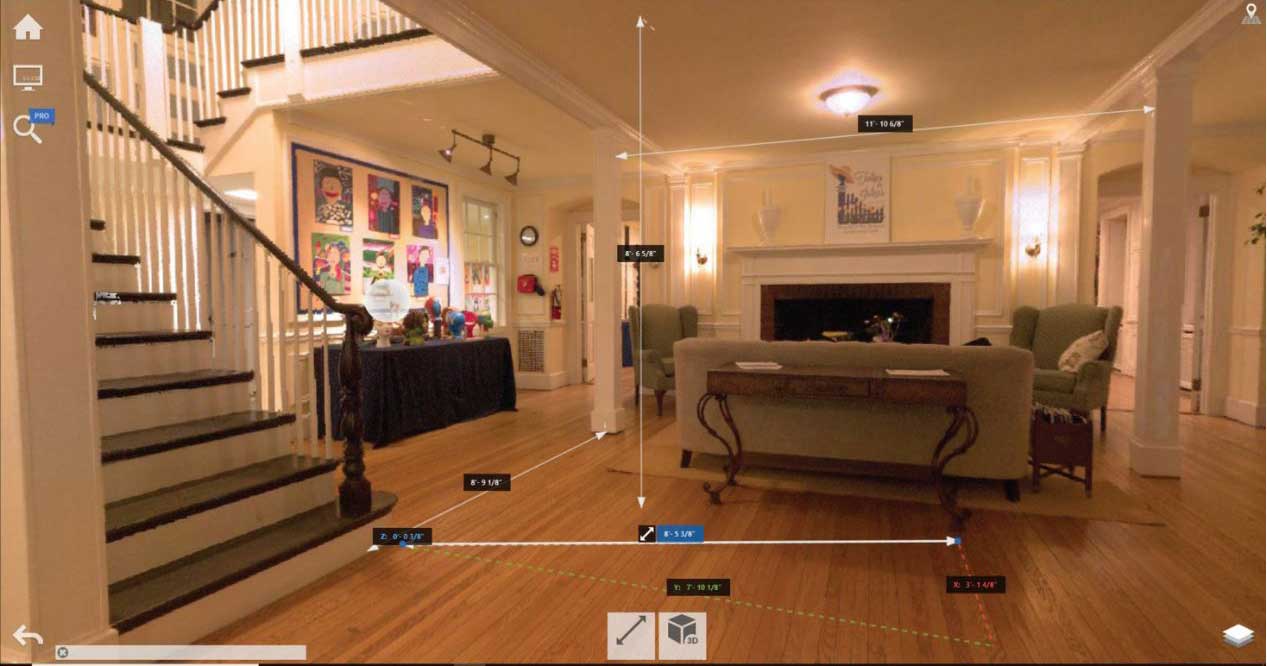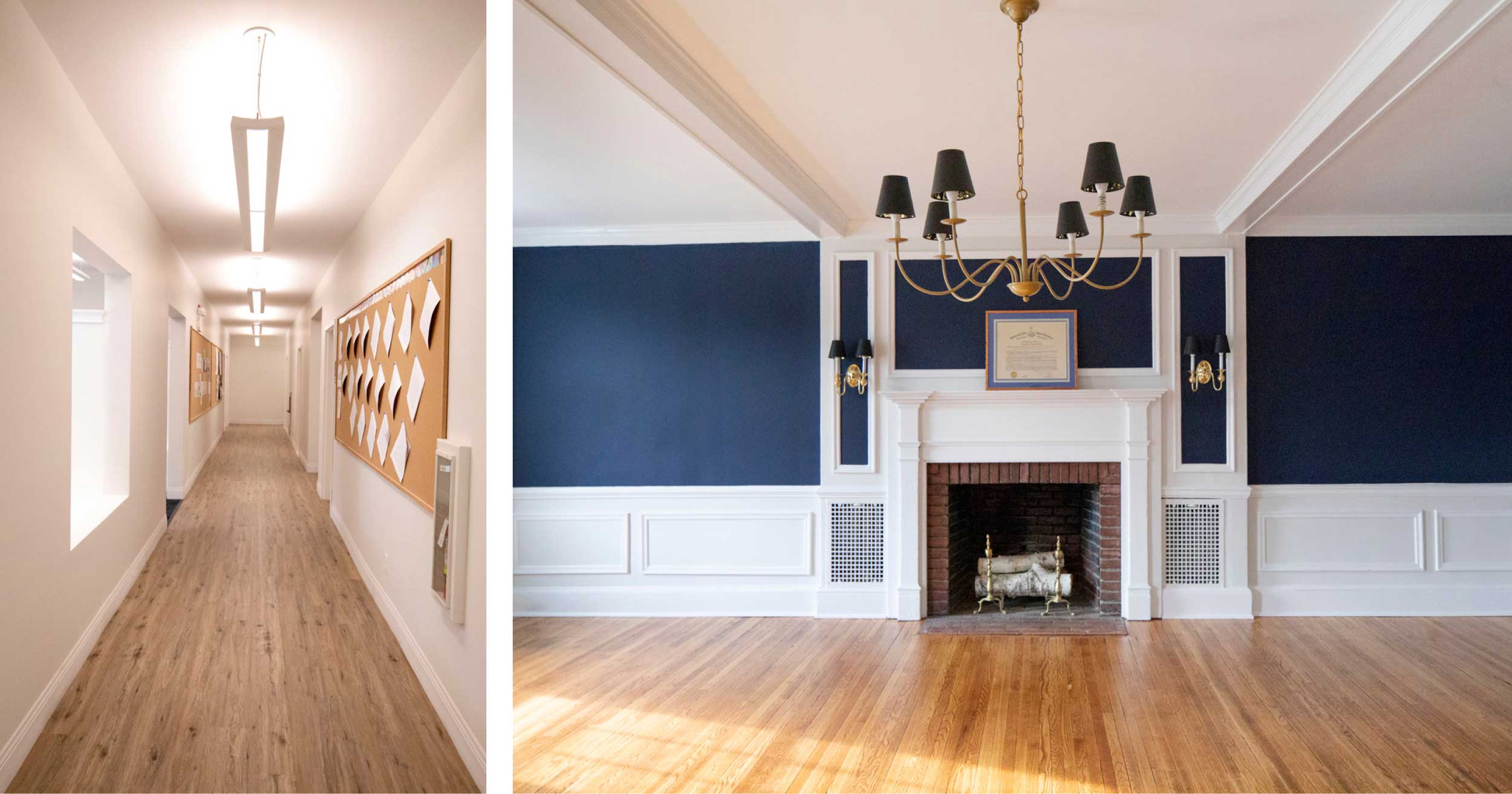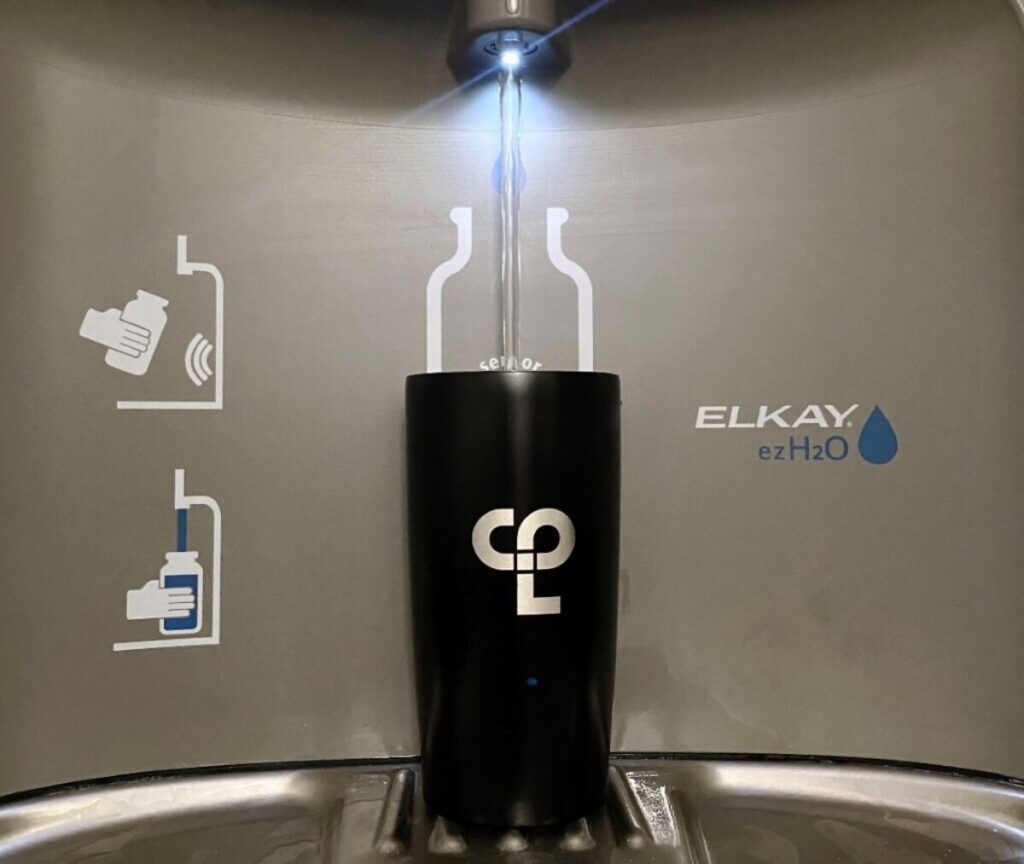Last year, CPL in collaboration with Mid Hudson Construction Management, completed renovations at Duchess Day School (DDS) in Millbrook, NY. The renovated portion of the academic building, affectionately known as the “Tower House,” features classrooms, offices, bathrooms and rooms for storage.
The Tower House dates to the 1950’s when the school first occupied an old farmhouse. At the time, it was designed to accommodate small, closed-off learning spaces. In hopes of bringing this area of the building into the 21st century, DDS’ Head of School, Matthew Heard, envisioned a transformation that would result in an open, more engaging learning environment that aligns with the school’s forward-thinking teaching methods.

Converting old, segmented spaces into large, open-concept classrooms is no easy task. Additionally, the aged building was originally constructed with methods that differ greatly from the modern-day standards and technologies often used today.
In order to overcome these challenges and ensure Heard’s vision was achieved, CPL had to think outside of the box to design a new structural system that would effectively open up interior spaces, while still meeting today’s building codes.

The CPL team capitalized on the use of 3D camera technology, which enabled us to scan every square inch of the building to verify the location of critical structural components – a task that would ordinarily be impossible to verify without significant demolition prior to design.
Working alongside Connolly Engineering, our team easily located all structural components, and avoided the typical, costly and intrusive practice of “selective demolition.” In addition to the successful design of a new structural system, this collaborative effort resulted in a fast-tracked project schedule without any increased costs. The newly renovated “Tower House” is now equipped to accommodate 21st century learning that students can learn, grow and thrive in.

To learn more about CPL’s K-12 projects, click here.


