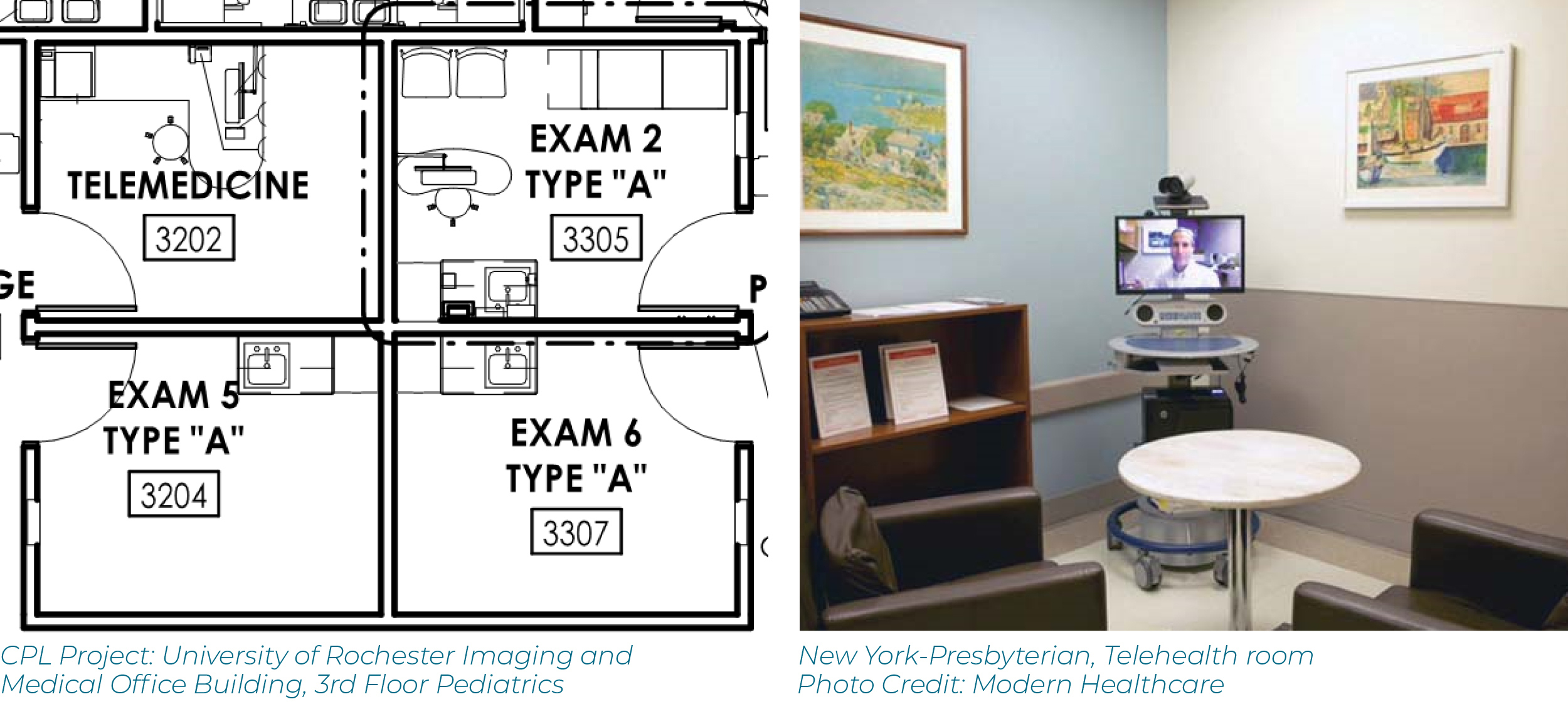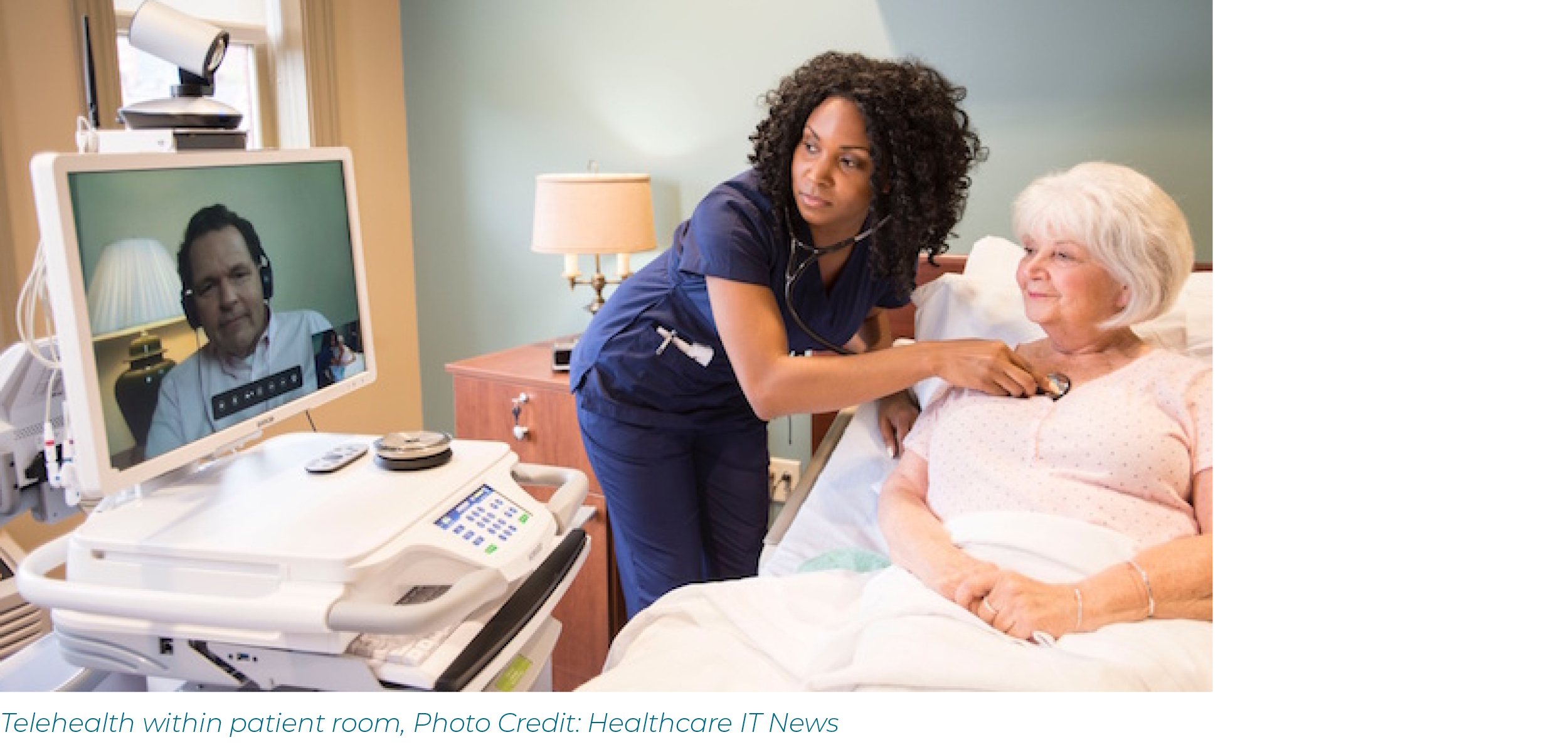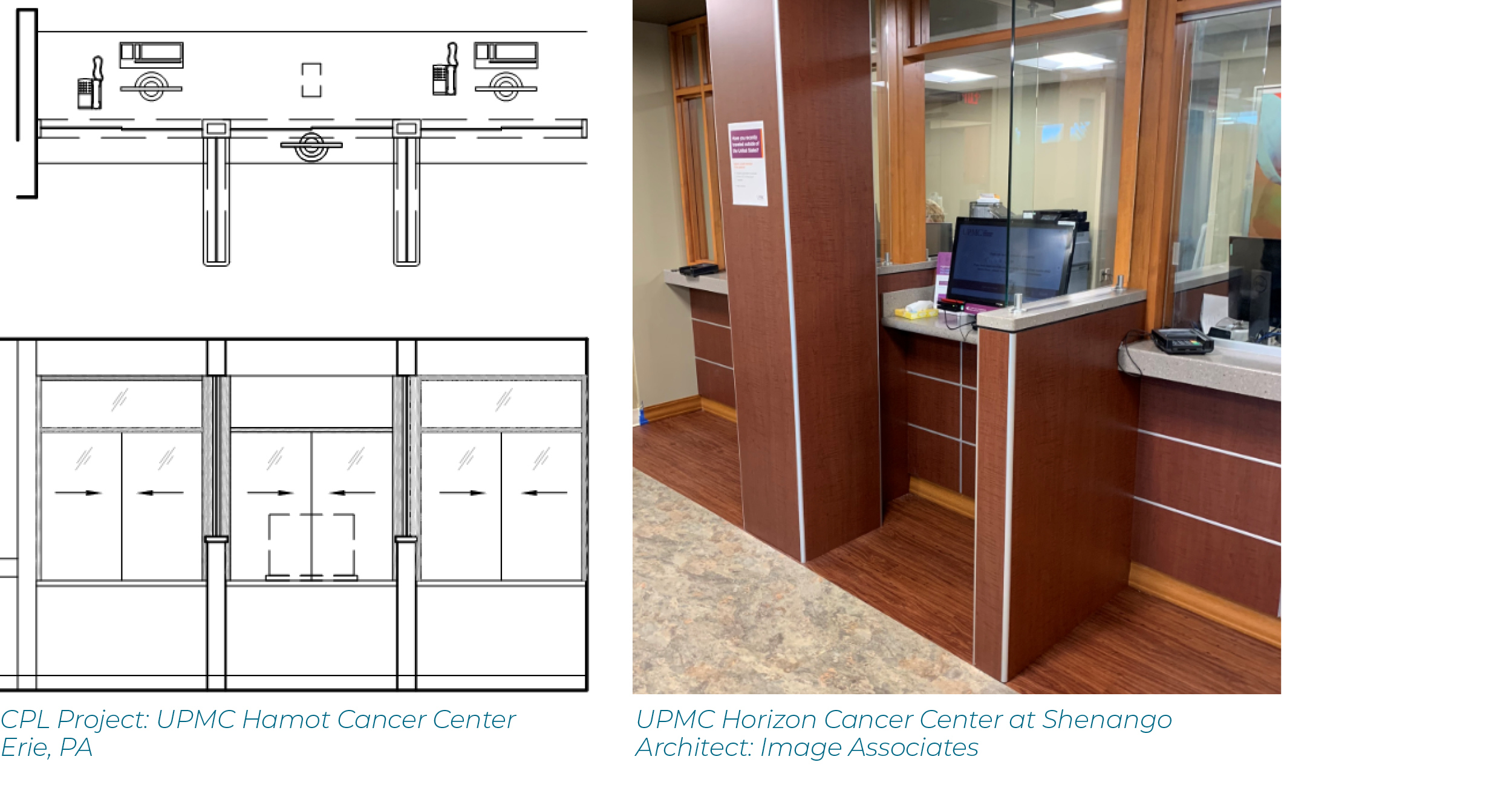For years, telemedicine was often referred to as the “future of healthcare.” And until recently, both providers and patients may have been apprehensive on the switch to virtual care.
In the wake of this most recent health crisis, coverage for telehealth was temporarily expanded in order to facilitate social distancing and keep medical facilities free for possible surges of COVID-19 patients. This quickly brought the “future of healthcare” to the present.
Providers have been quick to adjust to this shift in care and patients have been accepting of a now safer, and at times more convenient, form of care.
So what does this mean for healthcare design? If patient care is moved out of medical facilities and into homes and communities, how can we best prepare for a more virtual healthcare future?
In recent years, we have seen “destination office care” in lieu of small office settings grow substantially. This is where multiple services are provided on a single campus as well as in commercial and/or retail locations. Virtual call centers, which only contain space for providers and staff (no patient areas), are also becoming a viable option.
Across the country, hospitals and physician offices are pivoting to incorporate telemedicine space for consulting. From a design standpoint, these virtual consult rooms can be smaller and much simpler than normal exam rooms since there are no patients to physically occupy them.

Similarly, telehealth space is being added to inpatient hospital rooms and senior living facilities, which is enabling virtual family visits in addition to virtual specialty care.

Additionally, virtual check-in stations are continuing to become more common. This involves having a computer kiosk for patients to use while registering at a doctor’s office or emergency room. The Kiosk can also allow for virtual triaging where based on responses to a few questions, the system can quickly assess if the patient’s condition is urgent or emergent as well as if they require a hospital, urgent care or doctor’s office visit.
CPL has been working with clients, including the University of Pittsburgh Medical Center (UPMC), to incorporate ample check-in kiosk space.

Healthcare organizations and designers are strategically planning for a more virtual healthcare future. As telehealth becomes part of our “new normal,” opportunities for the future of the built environment will certainly arise, and there will be a need to assess the adaptability and repurposeability of medical facilities.

