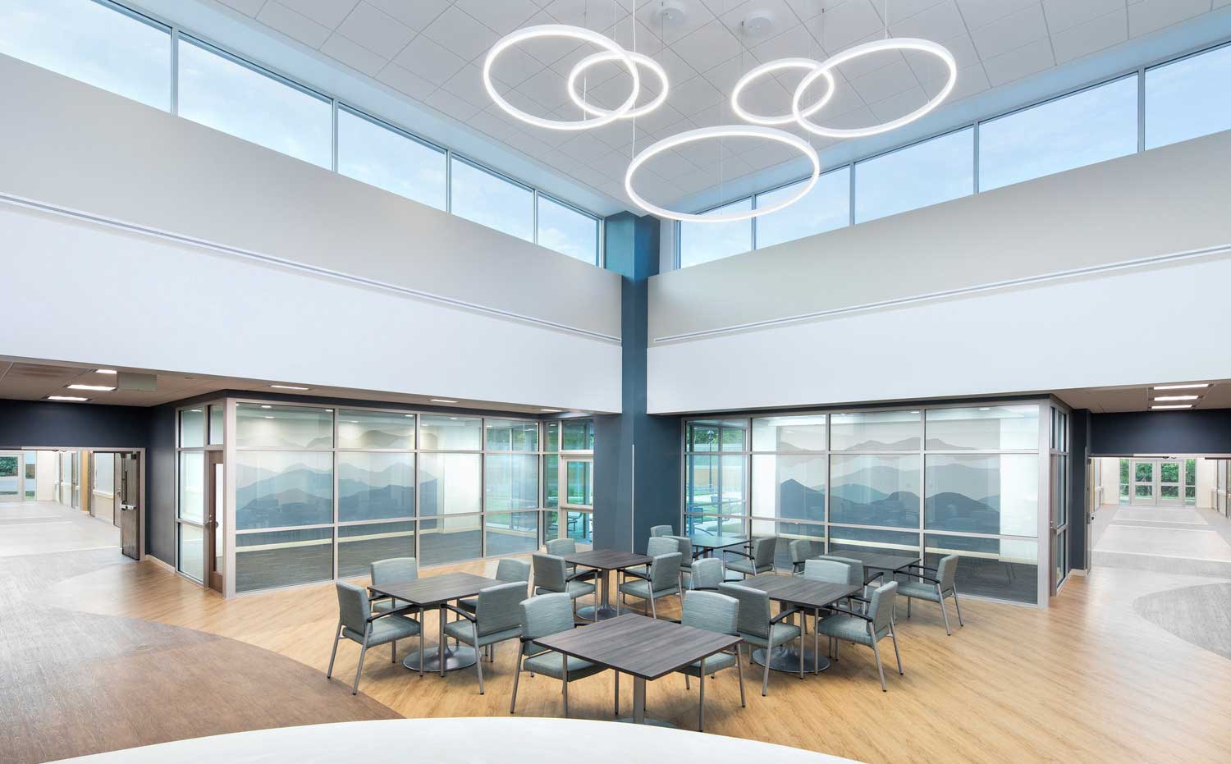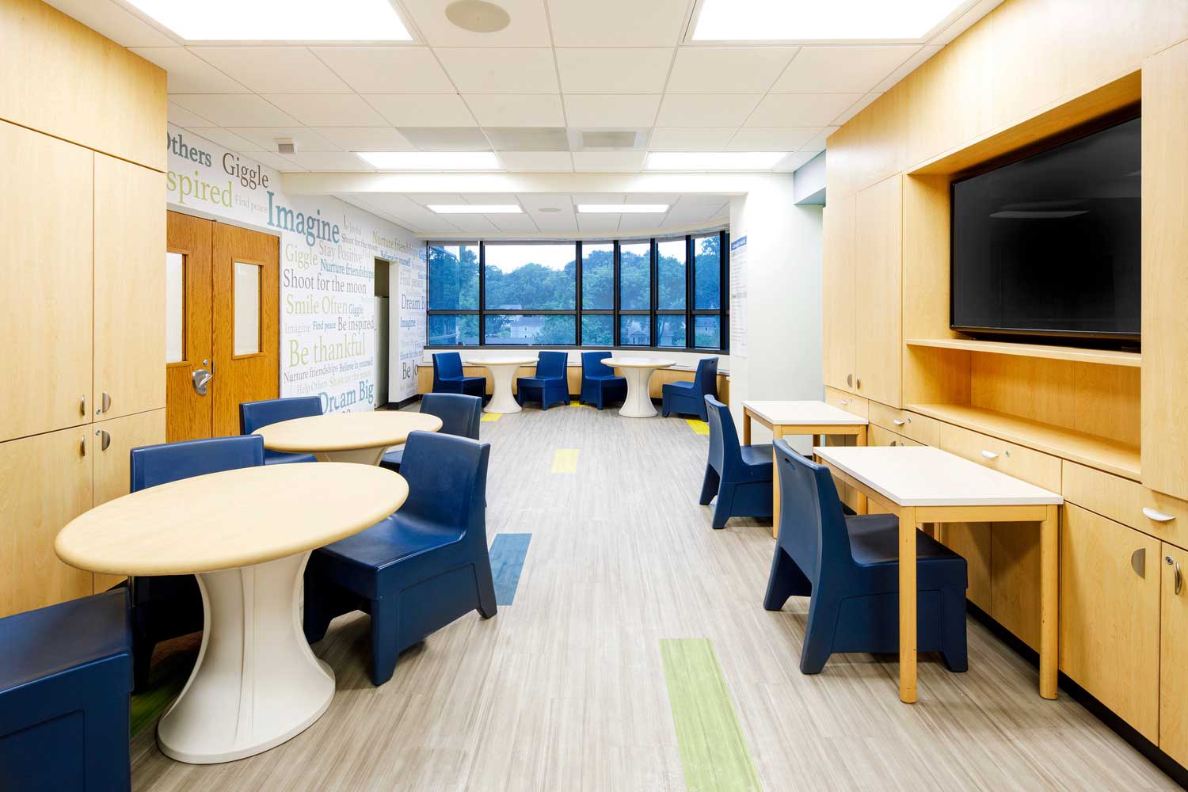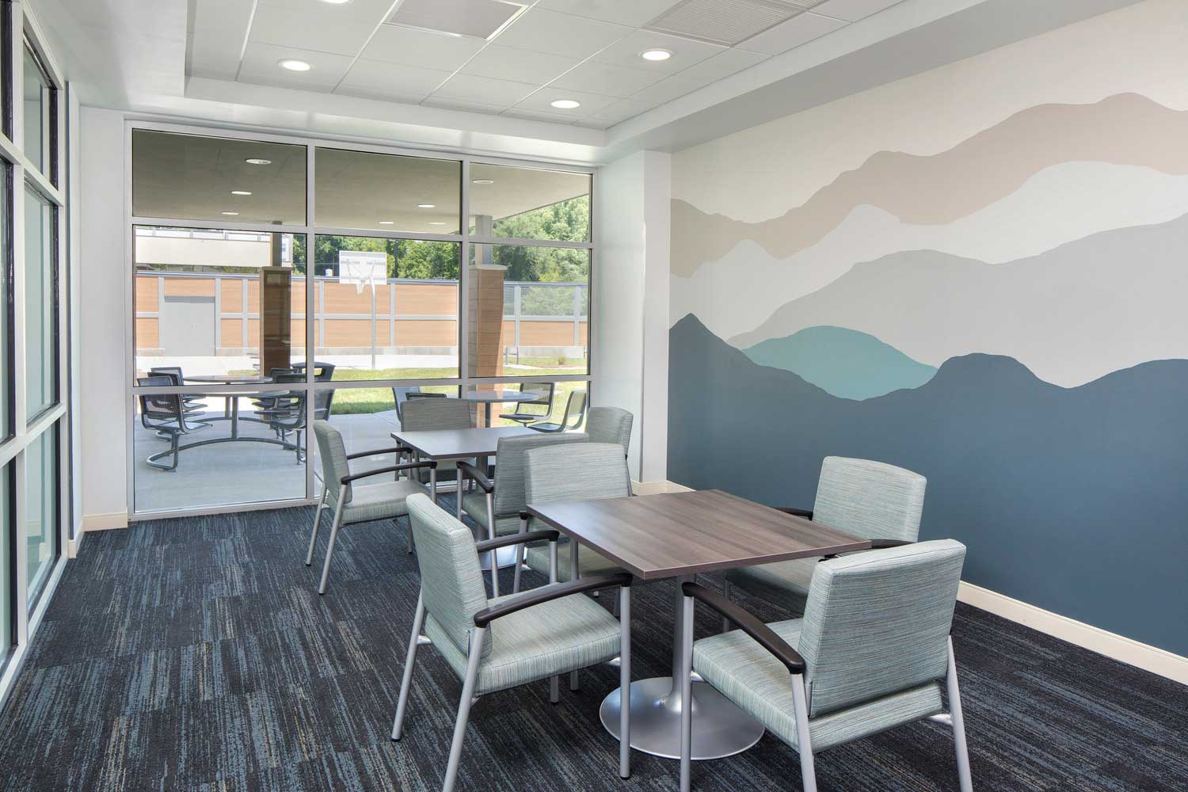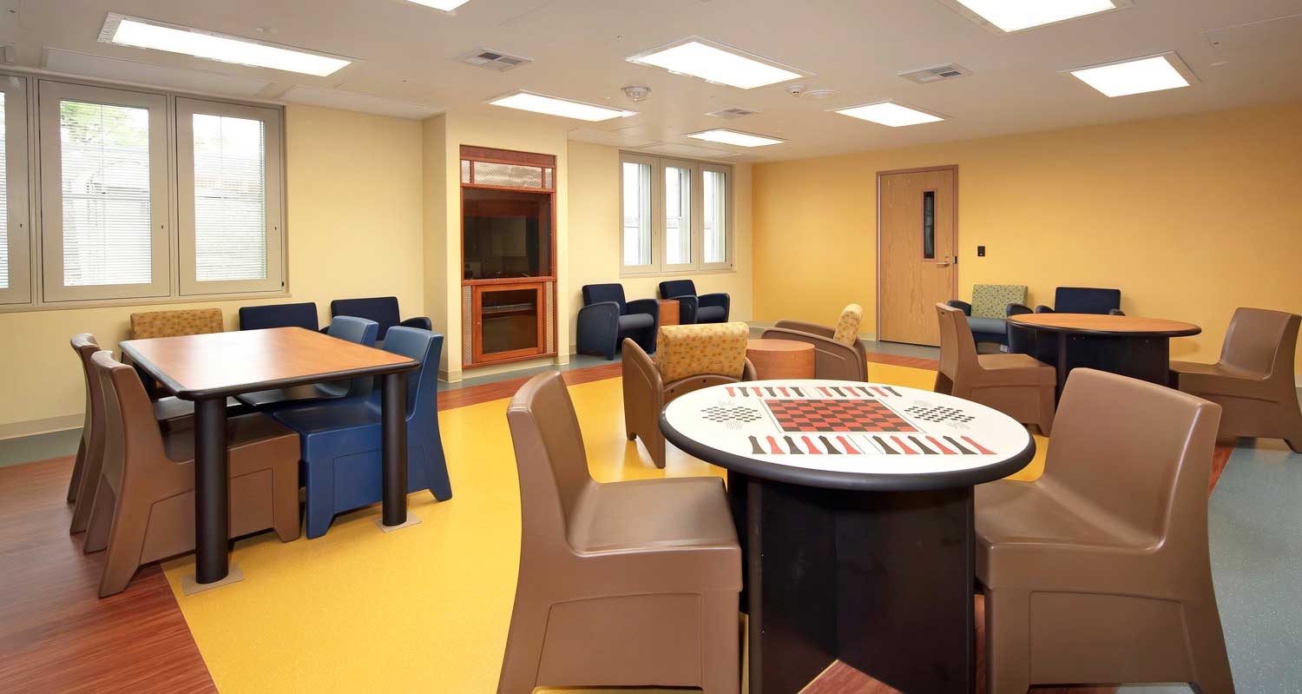Over the last half century, design for behavioral health facilities has radically changed.
Driven by great strides in medicine, research, and a deeper understanding of human physiology and psyche, modern design hardly resembles a once-common sterile look and feel. Today, these spaces are a warm, welcoming respite for healing.
By understanding the unique requirements of these patients and facilities, our design approach considers elements that ensure all are safe, supported and positioned to succeed. At a minimum, we recommend:
Open Up
Behavioral health designs should not include hidden nooks or shadowed corners, rather, they should embrace an open floor plan to improve visibility and allow care givers unobstructed visual monitoring.

Large, open and welcoming atrium at the Jonas Hill Hospital and Behavioral Health Clinic in Lenoir, NC.
Be Flexible
Expandable rooms, multi-purpose space, and convertible beds and furniture help centers quickly adapt to meet fluctuations in patient volume and varying methods of care. Include these early in design for maximum impact.
Adjust the Lighting
Bright, glaring, or buzzing lights can often make individuals feel anxious or uncomfortable. Circadian lighting, natural daylight, or other dimmable, noiseless options are healthier considerations that minimize negative reactions triggered by old-style light.

Comfortable, rounded furniture with an inspiring word wall in this day room at the Adolescent and Pediatric Behavioral Health Unit at Atrium Health Wake Forest Baptist Medical Center in Winston-Salem, NC.
Make it Beautiful
Finishes and furnishings should be comfortable without sacrificing beauty. Soothing artwork should be prevalent to evoke inspiration and positivity.
Embrace Nature
Gardens, bird feeders, and water features are just some sight and sound elements known to revive and restore. Next-level indoor courtyards bring nature inside, filling interiors with healthy sunlight and empowering patient come-and-go access, while giving staff an unbroken sightline to monitor safety.

Nature-inspired views of the community courtyard from this group room at the Jonas Hill Hospital and Behavioral Health Clinic in Lenoir, NC.
Allow Some Choice and Control
Granting a little control goes a long way towards individual recovery and wellness. Where possible, include adjustable sensory options such as light levels and colors, to promote self-esteem and independence.
Ensure Safety with Subtlety
Safety measures throughout should strike a balance between patient dignity and security for all. Minimizing sharp objects, rounding corners, and securely mounting furniture can be effective means to accomplish this.

Modern design for behavioral health facilities is far removed from yesterday’s cold, institutional environments. Today, science-based, human-centered design warmly nurtures and safely mends with respect, positivity, and a healthy dose of Mother Nature.

