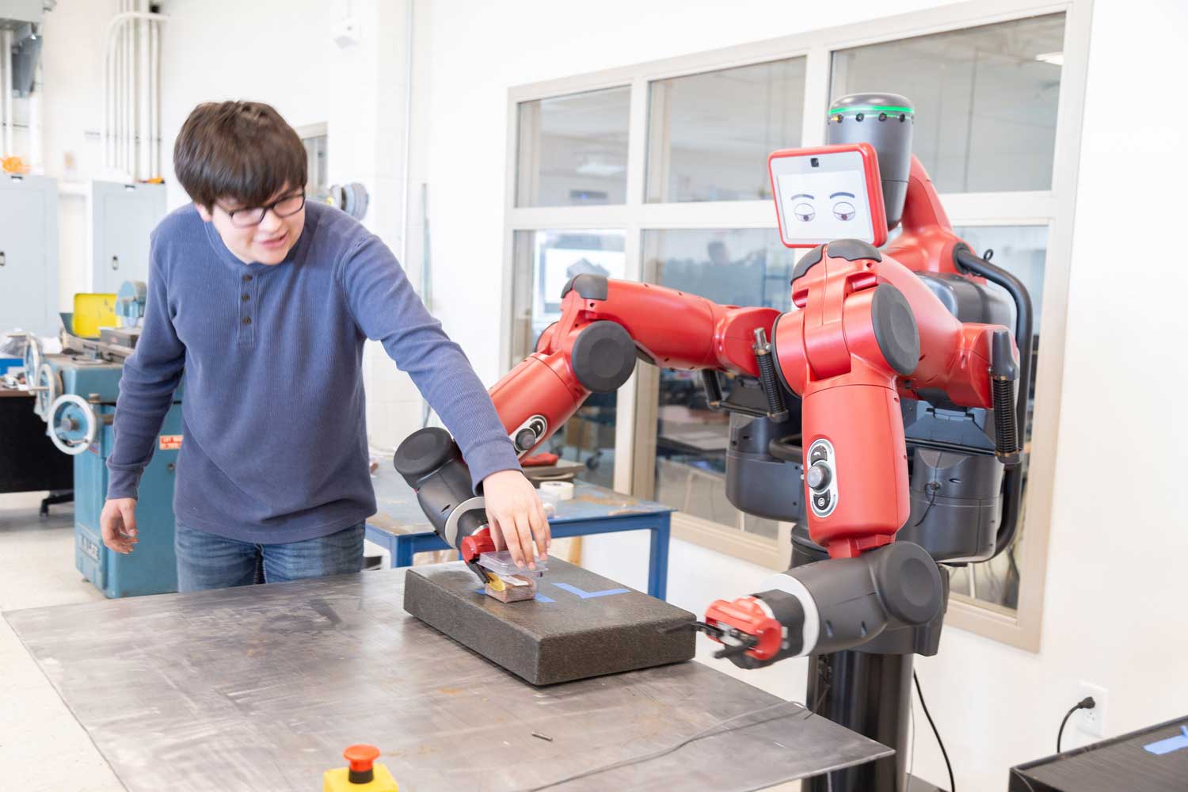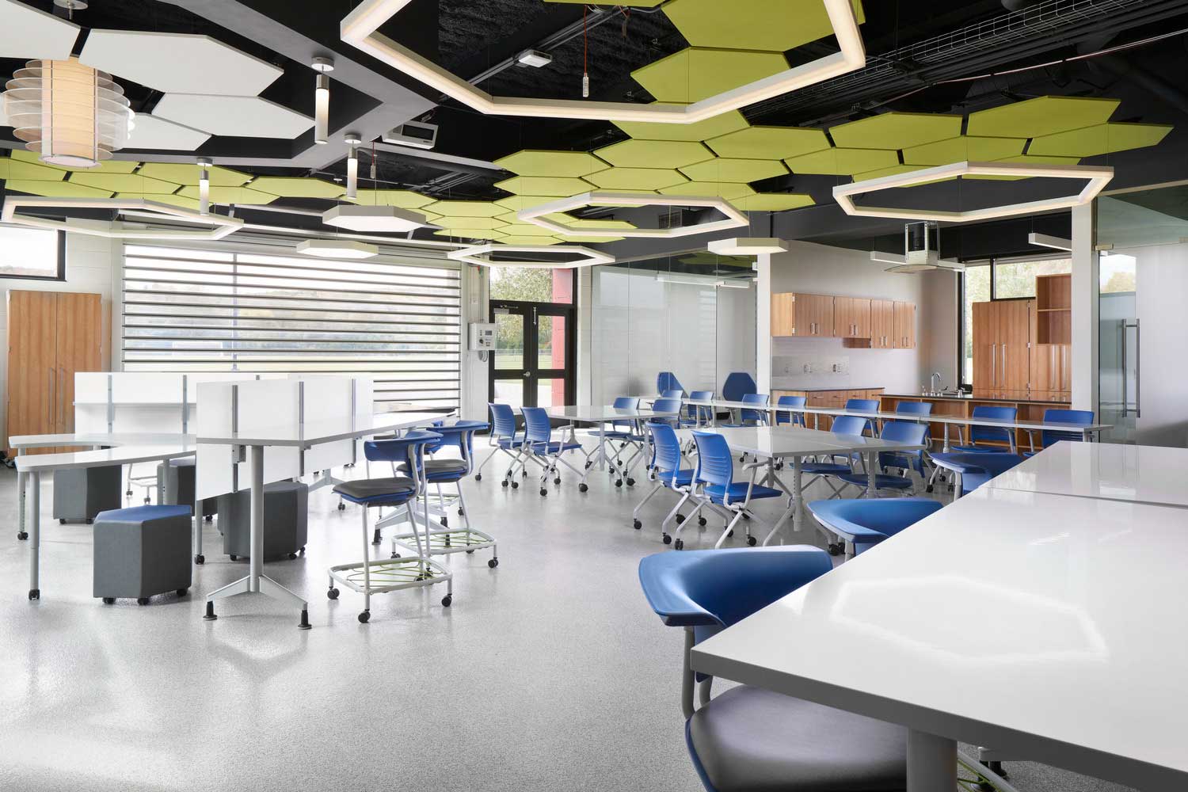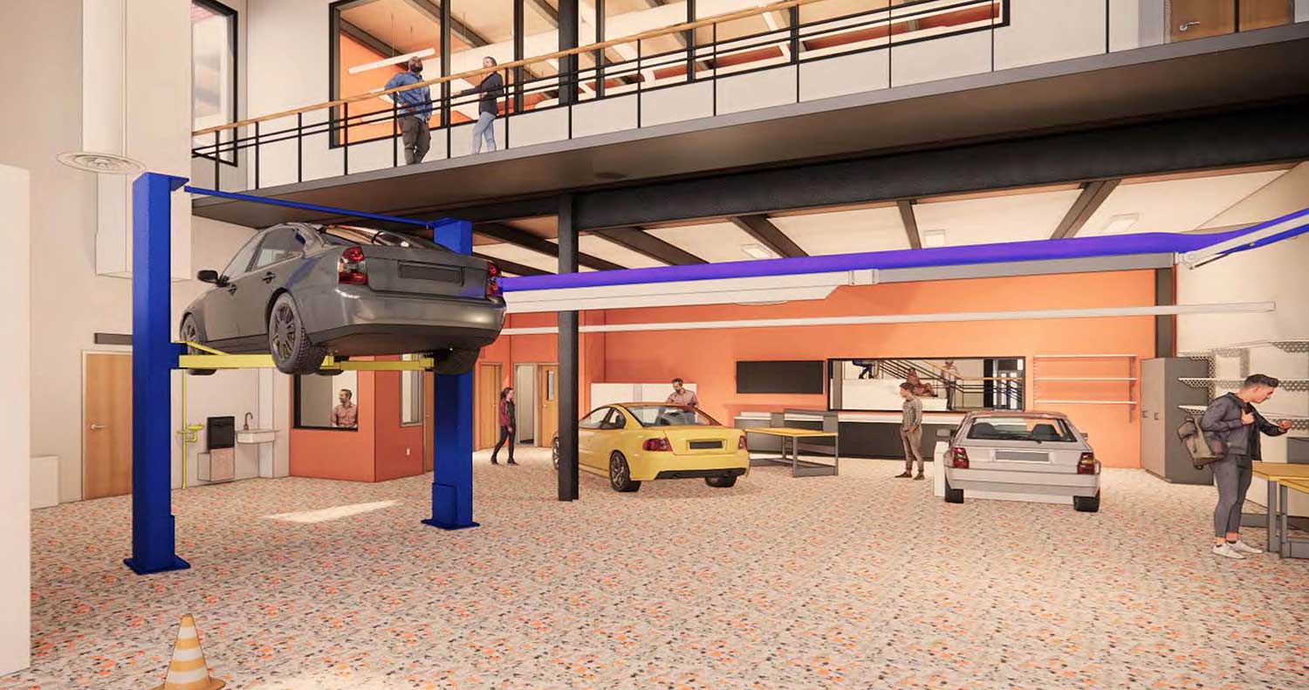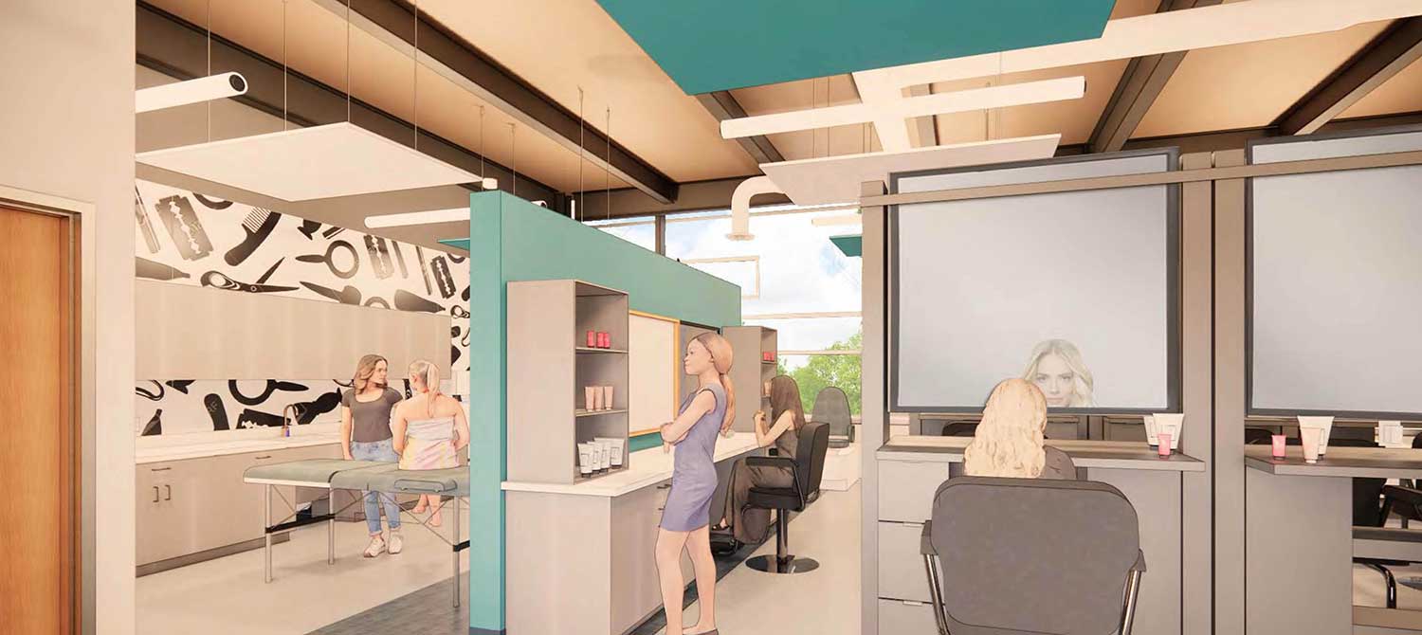Share This Story
The education and skills needed to succeed in our global economy are ever-changing. Quality Career and Technical Education (CTE) is designed to respond to those changes and provide clear pathways for students to succeed in the real world.
As with most educational spaces, the ability to adapt to changing needs and remain inclusive for all students is a critical challenge that today’s school districts continuously face. CTE spaces are no different.
To ensure CTE facilities are designed to strengthen all types of interdisciplinary curriculums as well as remain enticing for all students to explore, these project-based learning spaces must always address two key characteristics: flexibility and inclusivity.

Middle school student interacting with a robotics machine in the Science, Technology, Engineering and Mathematics (STEM) Lab at Chautauqua Lake Central School District.
Flexibility
Modern workplace standards, equipment and technology change rapidly as time progresses. To keep up with these changing circumstances, we must design CTE facilities to be nimble, so they can comfortably adapt to programmatic needs and avoid becoming obsolete.
Defining active learning environments in ways that can be easily manipulated is one solution to this. Using portable room dividers, choosing movable furniture (like tables and chairs on casters), and designing power sources that come from above (rather than the floor) are all viable options to enhance the flexibility of career and tech spaces.

Movable furniture was a key design element for the Science, Technology, Engineering and Mathematics (STEM) Classroom at Cuba Rushford Central School District.
Additionally, the proper integration of technology in these spaces is essential to creating various pathways for differentiated instruction as well as adapting to the evolving needs of students. CTE classrooms must be equipped with ample charging stations for laptops and chrome books, strong WiFi connections for educational apps and online assignments, and AR (Augmented Reality) tools to enable enhanced virtual learning.
Inclusivity
The beauty of CTE programs lies in the recognition of needing to serve students who seek to gain more tangible and often STEM-related skills to use in a variety of different trade and “blue-collar” jobs. But in a world where men participate in these jobs in significantly greater numbers than women do, we must find ways to make CTE spaces more welcoming to ALL interested students.
Historically, career and technical learning environments have typically maintained a hard, industrial “look and feel.” Rethinking these colder spaces to be more inviting and less intimidating, brighter and more engaging, is a great way to increase the likelihood of having more balanced participation from male and female students.

Interior rendering features the highly anticipated Auto Body Shop for the Newburgh Enlarged City School District (part of their Industrial Arts program).
CTE buildings should also be intentionally designed to enable students from all different programs to see and interact with one another. Establishing an “open-concept” with a lot of glass partitions allows students to have serendipitous exposures to all CTE programs as they walk through the facility. For instance, students in the health sciences program should have frequent opportunities to witness all of the fun learning happening in one of the fashion labs or culinary cafes—and vice versa.

Interior rendering of the new Fashion Lab for the Newburgh Enlarged City School District (Fine Arts & Technology program).
Warm, comfortable, social and immersive CTE spaces are what we strive for. Our designs support agile buildings that welcome all students, from kindergarten through high school, to imagine and think outside the box.
“I think CTE programs are going to continue to grow in popularity and eventually become an essential part of every school district’s curriculum,” said Chris Colby, AIA, LEED AP, Principal at CPL. “Especially with the way we’re designing these buildings now, they are exciting to be in and come equipped with all the important bells and whistles. Students are feeling really proud to participate in these hands-on learning programs.”
