Share This Story
Higher education institutions across the country are developing creative ways to recruit and retain students within their current campus footprint. Simultaneously, institutions are facing the challenges of maximizing the use of and maintaining underutilized buildings constructed decades ago.
Adaptive reuse is an effective solution that maximizes on-campus space and resources to boost enrollment. This sustainable and financially responsible approach looks to recycle and reimagine underutilized campus buildings or spaces to become revitalized assets that serve end users in more valuable ways.
Partnering with key stakeholders, CPL has had the opportunity to assist several institutions in transforming their campus assets through creative adaptive reuse practices. These project outcomes significantly improve the educational experiences for students and faculty by giving them more useful and contemporary learning spaces to learn and grow in.
Repurposing a 100-Year-Old Alumni Gym for New Student and Community Use
One of the advantages of adaptive reuse is the opportunity to preserve the cultural significance of historic campus landmarks, which is mutually beneficial to both colleges and their surrounding communities. Protecting and renovating these decades-old buildings from decay or eventual demolition creates renewed public interest― key factors in bolstering student enrollment.
Considering historic preservation as a part of adaptive reuse was critical during the visioning and planning phases of a recent, ongoing renovation project at Bridgewater College. Originally built in 1908, the school’s Alumni Gym had been used for storage and a maintenance shop for the last 15 years and no longer served as a value-added space for students or the greater community. The College sought CPL’s strategic guidance to convert the building into a more versatile event center―one that kept the gym’s historic integrity.
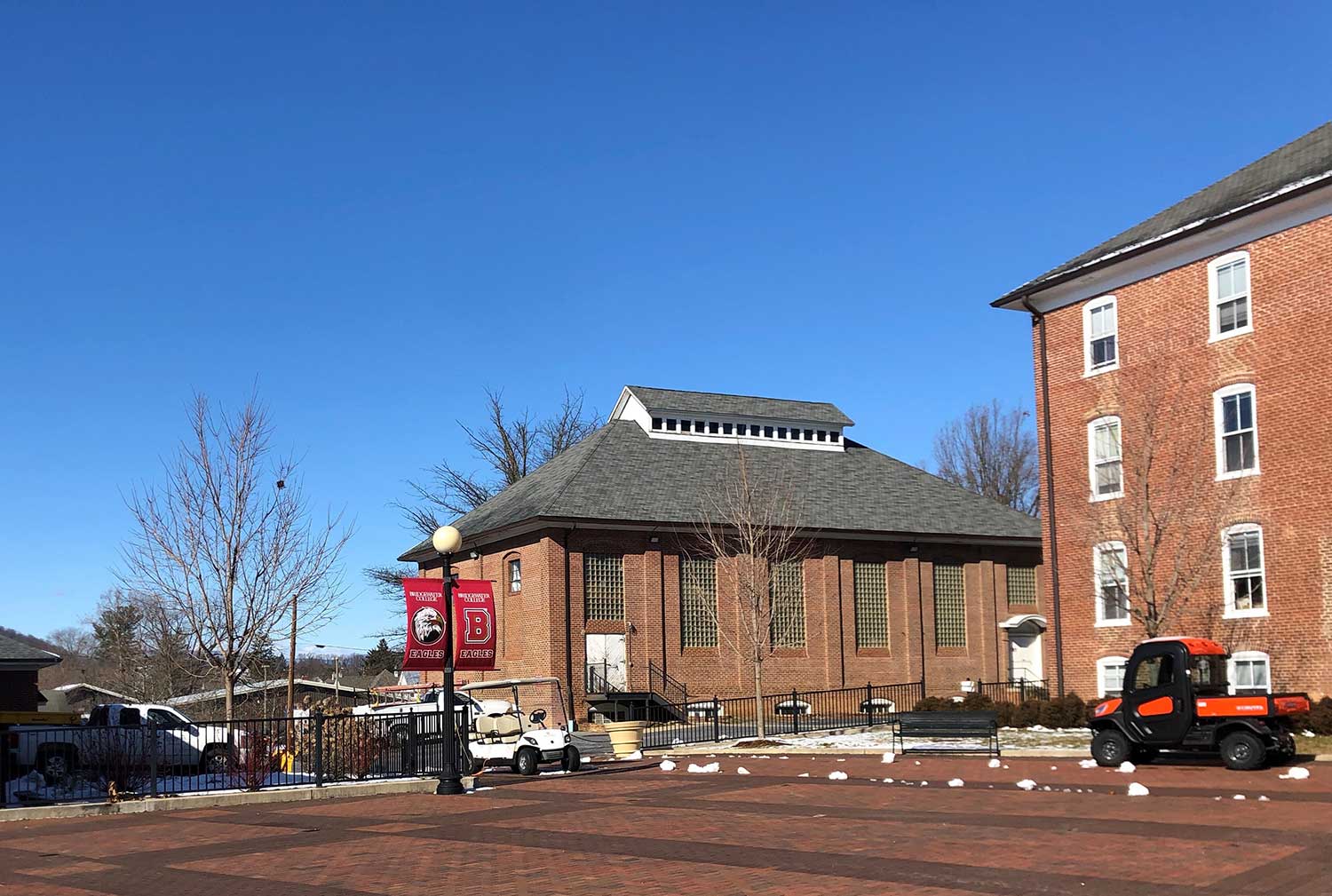
Exterior of Bridgewater College’s Alumni Gym before adaptive reuse renovations
Our team has been diligently making design decisions that preserve key aspects of the gym, like portions of its existing viewing balcony, as well as removing the ceiling to expose its original wood trusses and clerestory windows. Furthermore, the interior brick walls will be leveraged to maintain its original brownish-red color. These efforts will conserve the building’s historical significance while paving the way for a more modernized aesthetic.
Additional plans for the gym include a new, expansive entryway and lobby that will invite visitors into the new event and student activity space. The gym will also live next to a newly constructed, bustling courtyard on the western end of the campus. Once completed, the historic building will become a vibrant, centralized campus hub for peak socialization among students and members of the Bridgewater community.
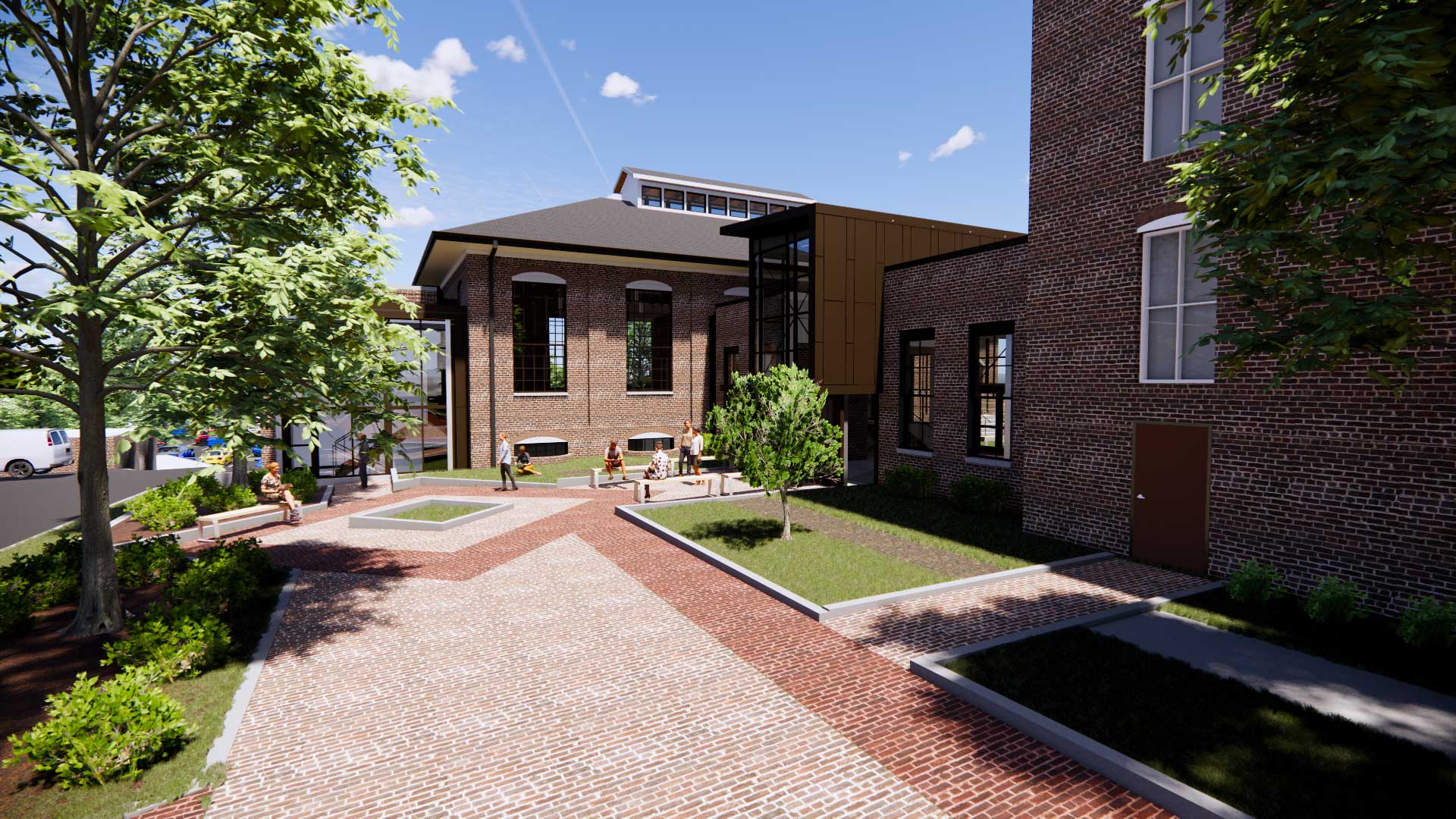
Exterior rendering of Bridgewater College Alumni Gym
Sustainably Converting an Old Warehouse into an Advanced Manufacturing Center
Besides conserving historic landmarks, adaptive reuse also encourages sustainable and energy-efficient design practices. Recycling older, underutilized buildings eliminates the need for substantial demolition and reconstruction, which reduces our energy consumption throughout the life of the project. We also lessen carbon emissions by limiting the manufacturing, delivery and assembly of new building materials.
Upholding environmentally conscious standards was a crucial element during the repurposing of a former bus manufacturing building at Guilford Technical Community College (GTCC). CPL worked closely with GTCC leaders to transform the warehouse into a state-of-the-art Center for Advanced Manufacturing (CAM) facility that now houses programs for essential workforce development in transportation, machining, welding and automotive technologies.
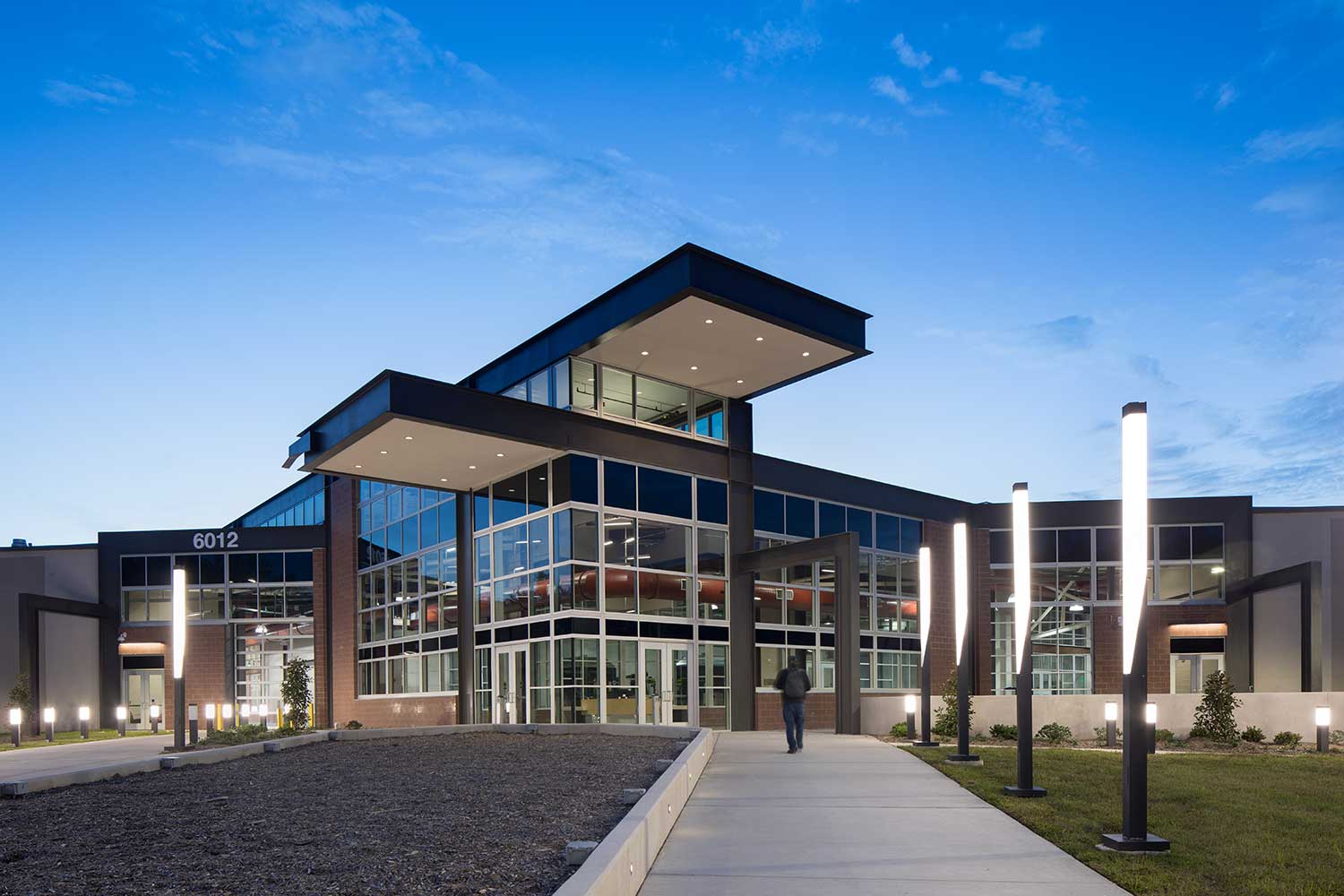
Exterior of Guilford Technical Community College’s Center for Advanced Manufacturing
Through extensive visioning and collaboration efforts, our team creatively worked within the original height of the high-bay, 250,000 sq. ft. space by “inserting” a second floor on the top portion of the building to make room for additional labs, offices and educational shop spaces.
Keeping sustainability at the forefront, we also replaced the building’s outdated mechanical, electrical, cooling, heating and hot water systems with energy-efficient equipment, while seamlessly integrating LED lighting throughout. Moreover, many of the original interior elements were recycled into the finished space, such as the exposed structural steel and concrete flooring. These efforts resulted in a high-performing CAM facility that drives new student enrollment.
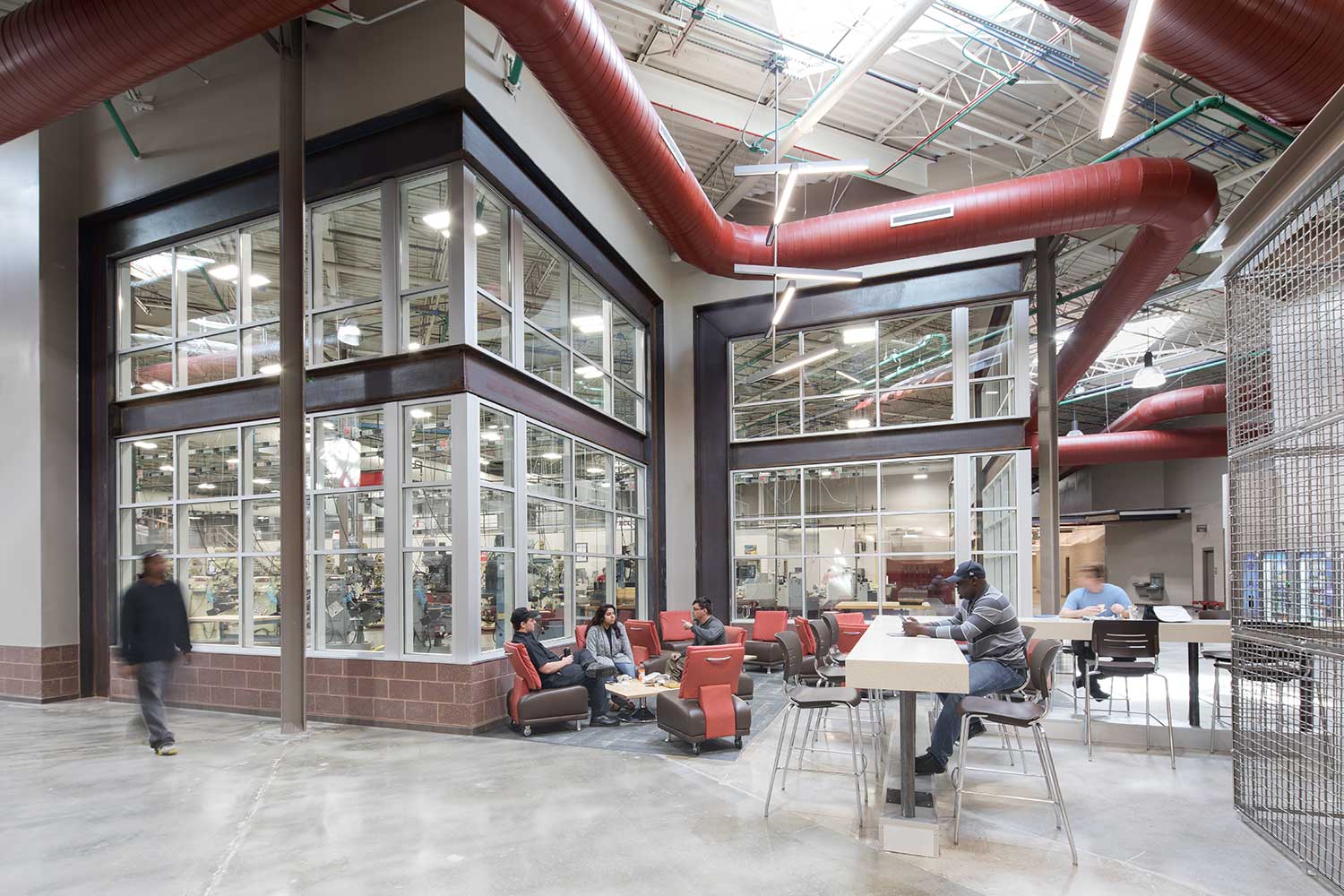
Interior of Guilford Technical Community College’s Center for Advanced Manufacturing
Transforming an Aging Campus Hall into a New School of Health Professions
Adaptive reuse also offers significant financial advantages for higher education campuses. Since these projects use a minimum amount of expensive building materials, institutions can lower development costs and reinvest their funds into more state-of-the-art programs and facilities for students. Additionally, recycling costly materials with resources already found on location inherently saves money.
This was the case during the recent transformation of St. Bonaventure University’s (SBU) historic Frances Hall into a multi-functional School of Health Professions. Once used as a convent and later converted to a residence hall, the building had begun to show its age; SBU stakeholders trusted CPL to capitalize on existing space to construct a critically needed, yet financially responsible clinical learning center.
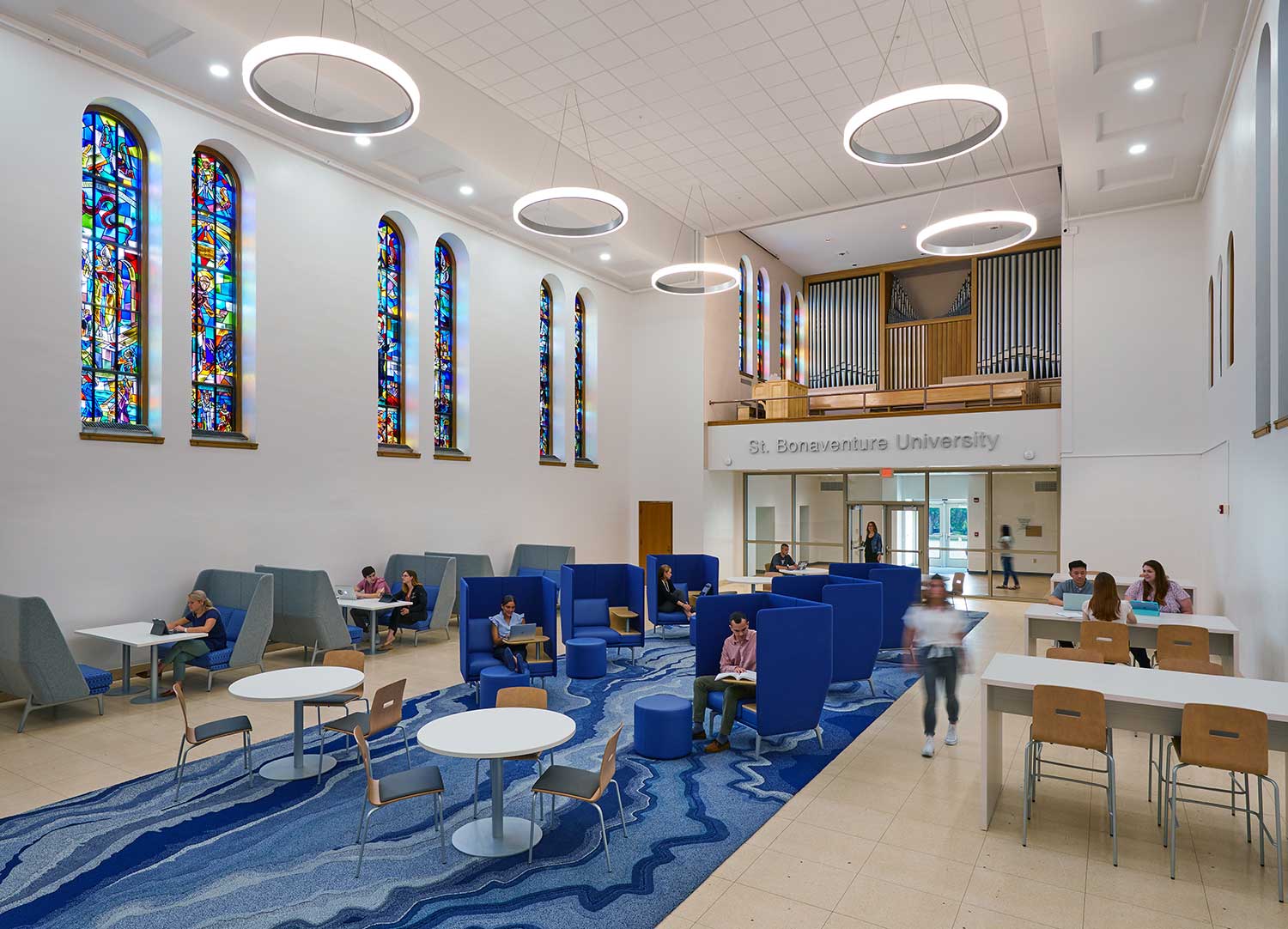
Interior of St. Bonaventure University’s School of Health Professionals.
Repurposing an available space in lieu of constructing a costly, new facility allowed significant funding to be used for innovative classrooms, tech-savvy laboratories, collaborative student lounges and other learning environments essential to train future healthcare professionals. For instance, the building boasts sophisticated physical diagnoses and simulated anatomy training spaces stocked with hospital beds, exam tables, attached debrief rooms and two Anatomage tables, which is the most technologically advanced clinical diagnostic tool available.
To ensure the new school would remain flexible over time, our team curated highly adaptable workspaces within the existing building that can continually evolve with medical teaching necessities―another decision that drastically lowers renovation needs and saves money for SBU in the long run.
Through creative programming, the repurposed historic campus structure is now a living-learning community with a health professions program on the lower levels and renovated residence rooms on the building’s upper floors and is a cornerstone of SBU’s program offerings.
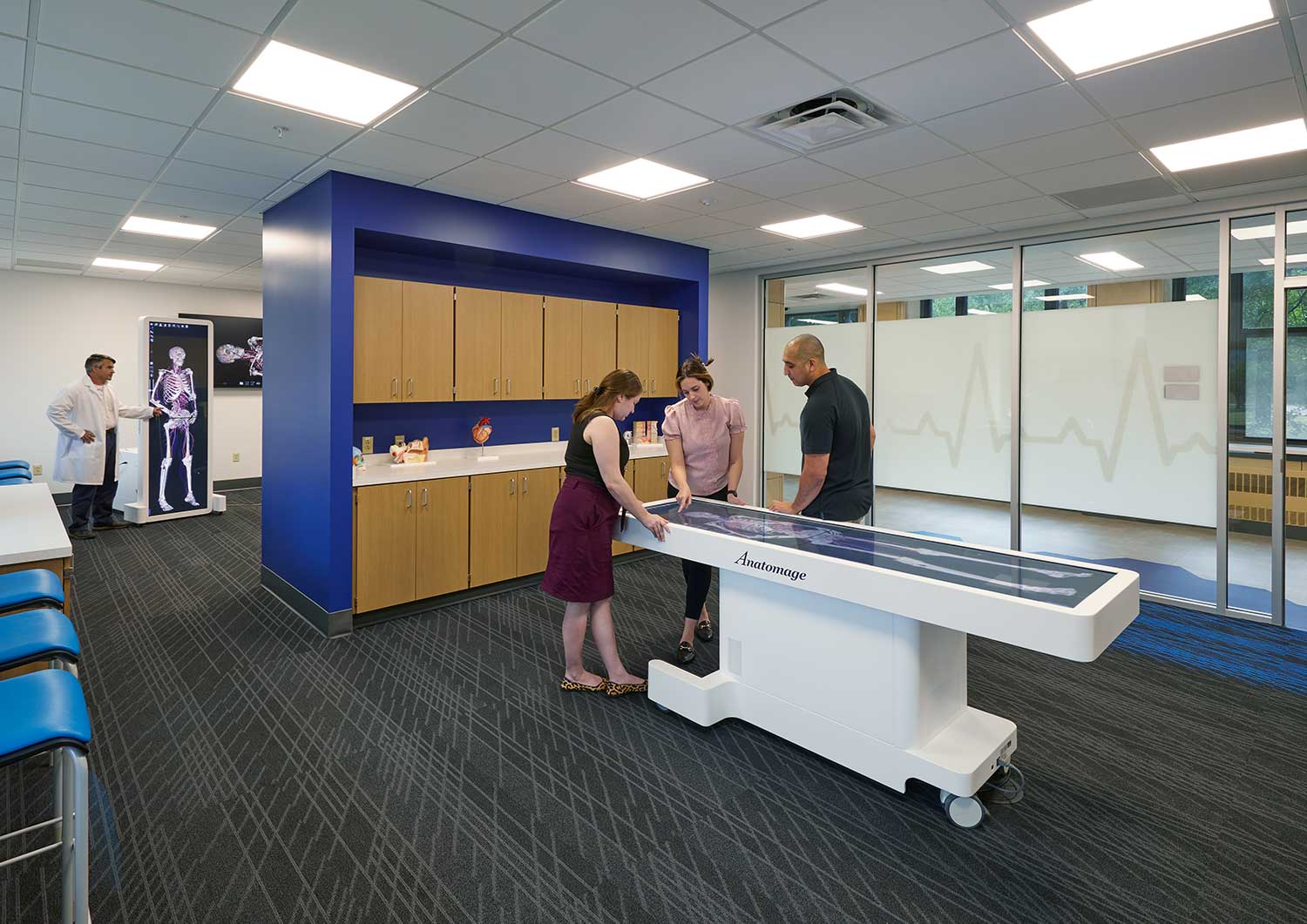
Interior of St. Bonaventure University’s School of Health Professionals.
Continued Implementation of Adaptive Reuse Practices
Through adaptive reuse, our team is empowered to design impactful collegiate spaces that yield substantial benefits like historic preservation, energy efficiency and financial savings. Above all, this resourceful approach transforms underutilized campus buildings into admired assets that have the power to attract and effectively retain students.
We should continually implement adaptive reuse methodologies as a sustainable way to create meaningful contributions for our higher education clients and their neighboring communities.
