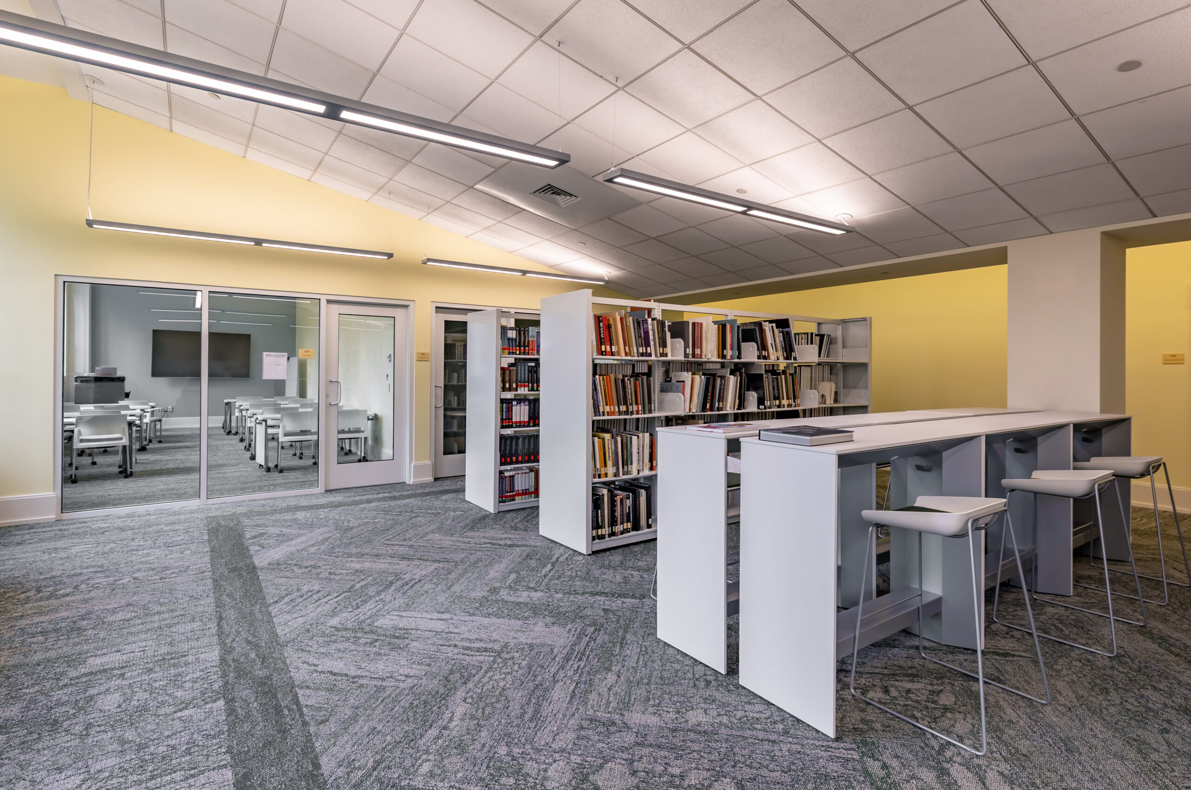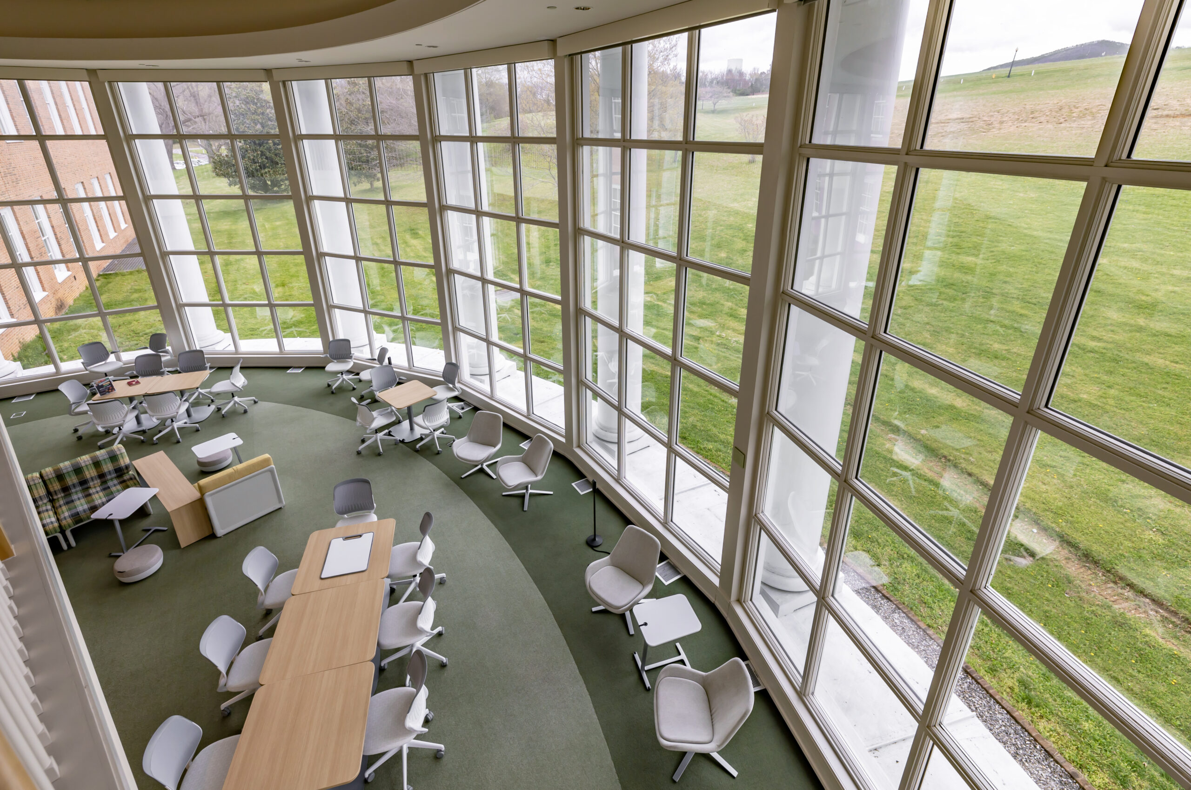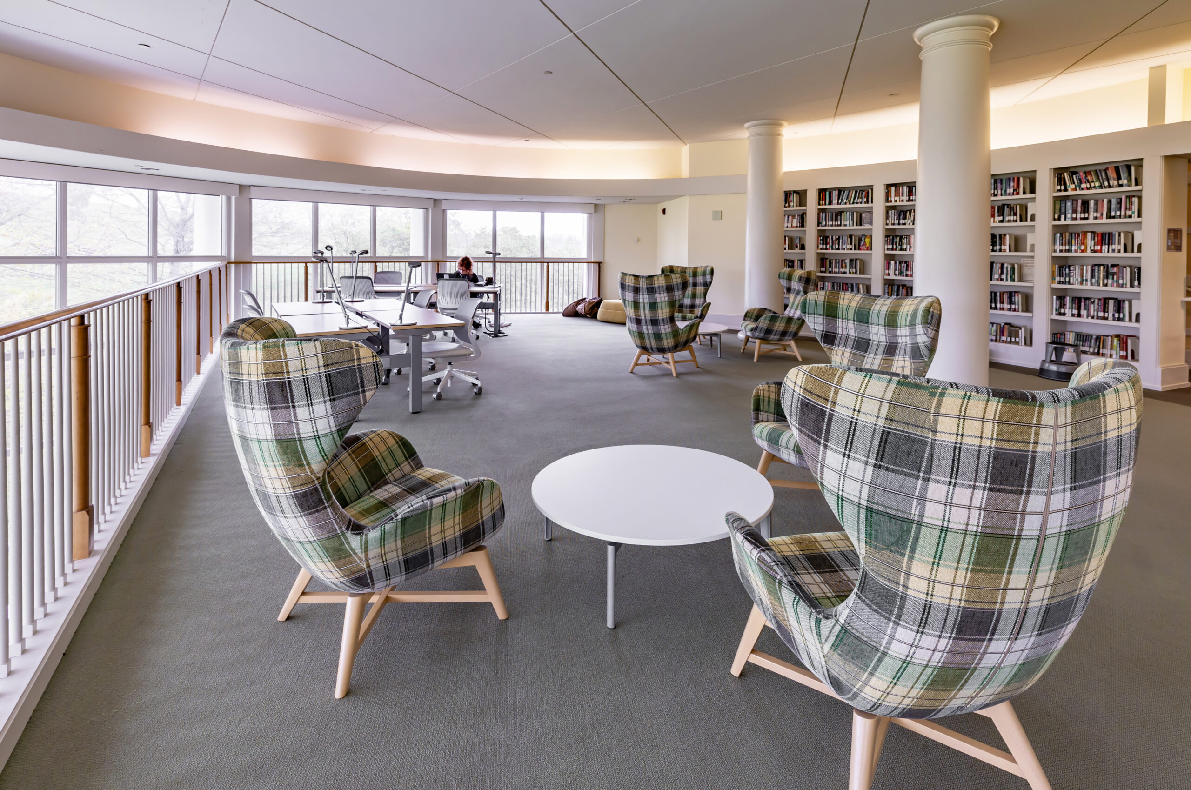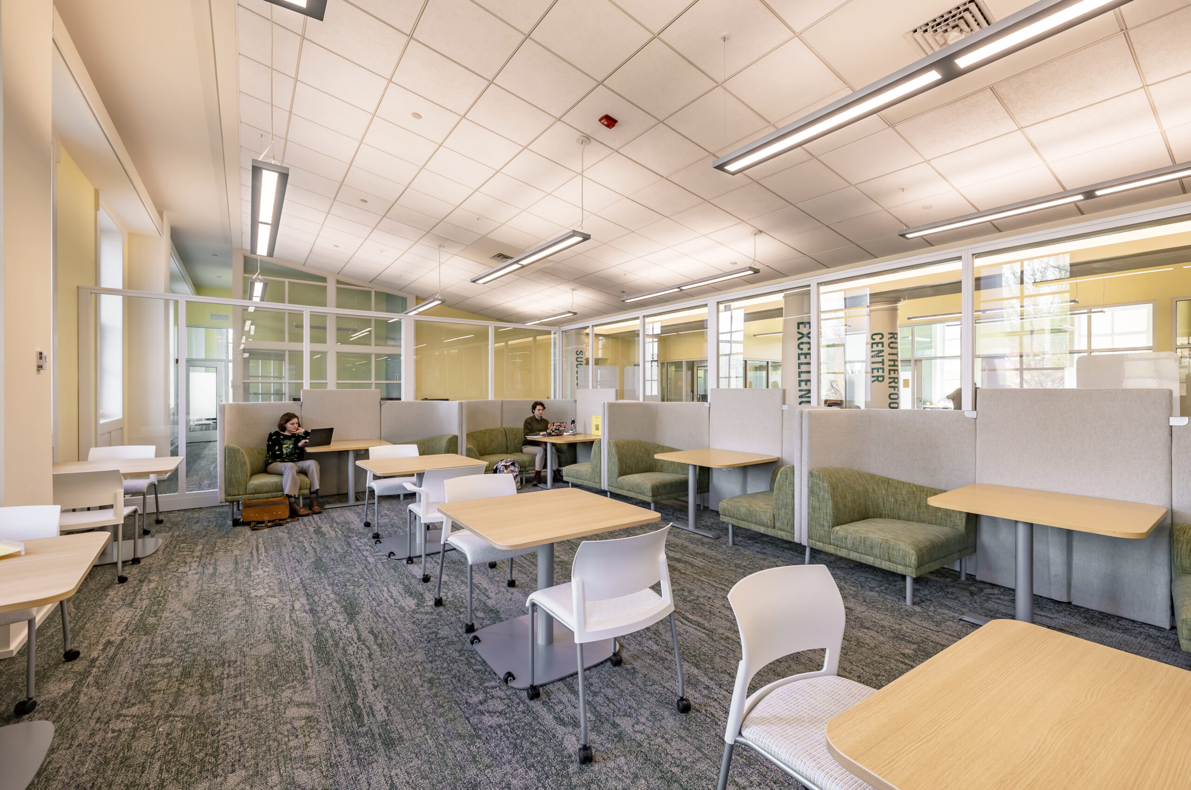Higher education libraries are undergoing a profound transformation—and Hollins University in Roanoke, VA, is emblematic of this trend.
In the age of digital resources, universities like Hollins are compelled to rethink the traditional role of their campus libraries. Increasingly, they are consolidating their physical collections to make way for updated spaces that cater to the evolving needs and preferences of today’s students and educators.
Yet, as universities consolidate their physical collections, the challenge remains: how to effectively repurpose the newfound space?
For Hollins, the answer was to partially renovate 13,463 sq. ft. within their four-story Wyndham Robertson Library, entrusting CPL’s Higher Education Practice team to lead the design.
Extensive stakeholder engagement and layout development revealed the best approach: consolidate the library’s repositories and repurpose the freed-up area for extra study zones, centralized student services and collaboration areas.
Starting down at the basement level, what was once an underutilized space now serves as a hub of academic pursuits. Features include a podcasting room, an archive room with high-density storage, study nooks, open communal spaces and a spacious classroom.

On the first floor, our team enhanced the main circulation area and the library’s iconic “round room” with modern furnishings. The tutoring centers and private study rooms, known as the Center for Learning Excellence, received updates with labeled pillars, varied seating options and layout adjustments for improved functionality. Additionally, a series of spaces, including those for the Center for Career Development, Study Abroad/International Programs, HU Connect, DEI, Academic/Student Success and Title IX, were incorporated to offer convenient access for staff and faculty members.

The second floor was designed to blend traditional library functions with contemporary learning amenities such as an updated shelving system, collaborative study spaces equipped with multimedia capabilities, for-rent carrels for focused individual study, lounge areas for relaxation and tech hubs for seamless access to online resources and research tools.

Given the partial renovation of the 57,209 sq. ft. building, our priority was to create a modern yet familiar environment. To achieve this, we infused the school’s green and gold colors, updated the wingback chairs and implemented modular seating arrangements for versatility.

Other thoughtfully chosen interior selections include seating along the library’s perimeter to maximize access to natural light, enhancing productivity and overall well-being.
The resulting Wyndham Robertson Library serves as a nexus for academic support services, collaboration and interdisciplinary engagement. Moreover, it sets a new standard for libraries in the digital age, demonstrating the importance of adaptability and student-centered design in shaping the future of learning spaces.

