Share This Story
In 2020, the Kenmore-Tonawanda (Ken-Ton) Union Free School District—one of the largest in New York State—embarked on an ambitious Capital Improvement Project (CIP) to optimize its facilities and better support the growing needs of its student population.
As the district’s design partner, CPL was entrusted with revitalizing spaces at Kenmore West High School, Herbert Hoover Elementary and Thomas Edison Elementary. In doing so, our K-12 practice team focused on five key considerations to elevate wellness, aesthetics and inclusivity. This strategic transformation addresses immediate needs while positioning the district for future success.
1. Branding for INDIVIDUAL School Spirit & DISTRICT Cohesion
Ken-Ton’s identity is reflected in each school’s distinct mascots and color schemes, celebrating both individuality and district unity. To amplify this, public lobbies and exteriors feature Ken-Ton’s signature blue and white, while student-centric areas reflect each school’s unique character.
For example, at Kenmore West, the Blue Devil mascot dominates the main hallway, framed by a striking, backlit metal sign that instills a sense of belonging. The gym floor has also been refinished with a new logo prominently placed at center court, serving as a rallying point for athletes and fans alike.

Similarly, the primary colors of Hoover and Edison Elementaries are integrated throughout their respective corridors, reinforcing school pride at every turn.
2. Integrating Technology for Flexible, Future-Forward Classrooms
Technology is a top priority for teaching and learning, so classrooms were designed for adaptability, offering tech-enhanced zones that drive engagement and independent thought.
Each room features two large touch screens—one wall-mounted and one mobile, adjustable for height and mobility—and designated “parking” stations for storing and retrieving student laptops, encouraging personal responsibility. Charging ports along the walls ensure various devices remain powered throughout the day, ready for continuous use.
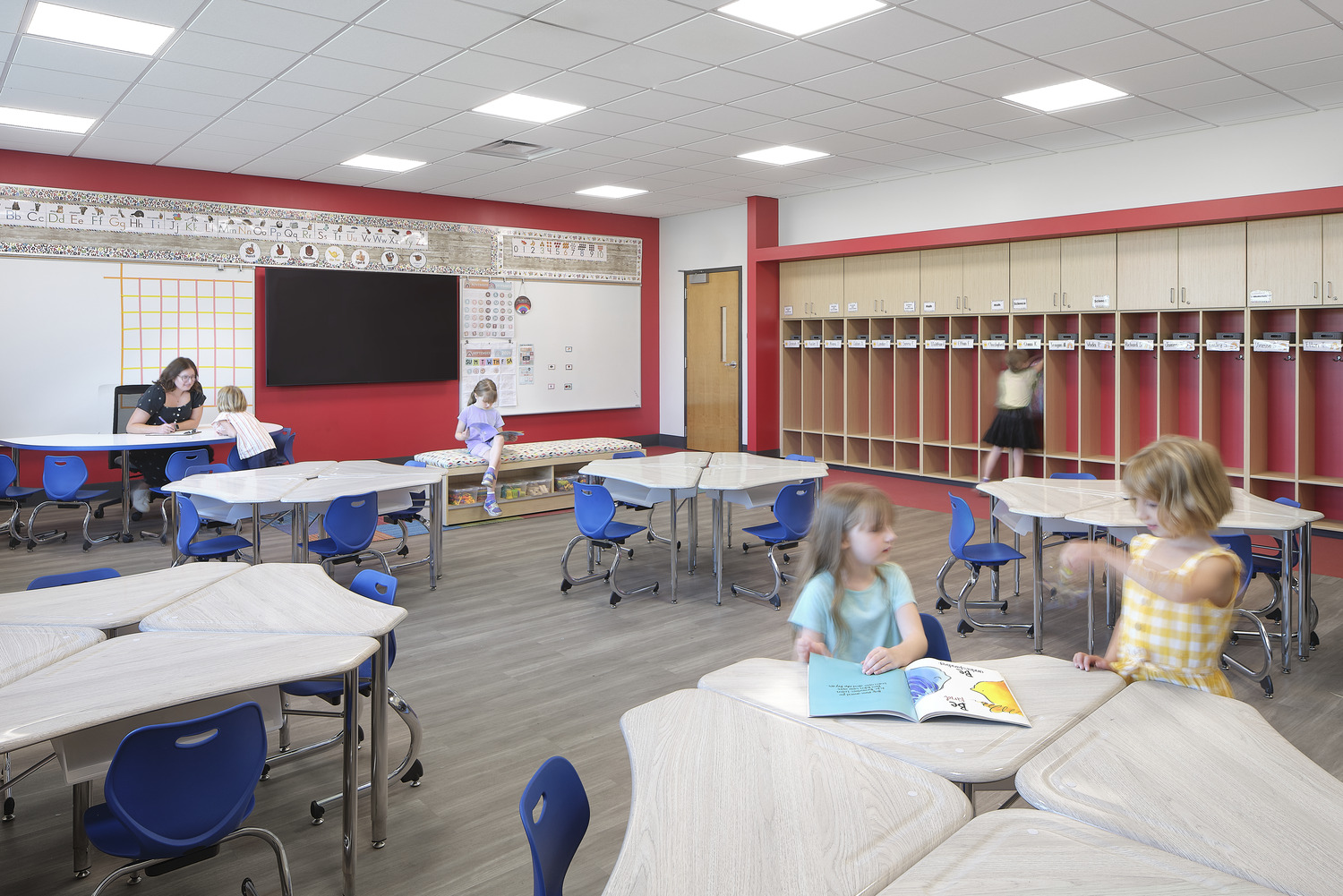
Additionally, writable surfaces in classrooms and hallways offer collaborative spaces for spontaneous lessons and group work, while tack boards display student projects, fostering a sense of pride and accomplishment. Outside the classroom, advanced technology streamlines daily operations with bus call displays on TVs and smartphone-controlled AV and PA systems, facilitating smoother communication for both faculty and students.
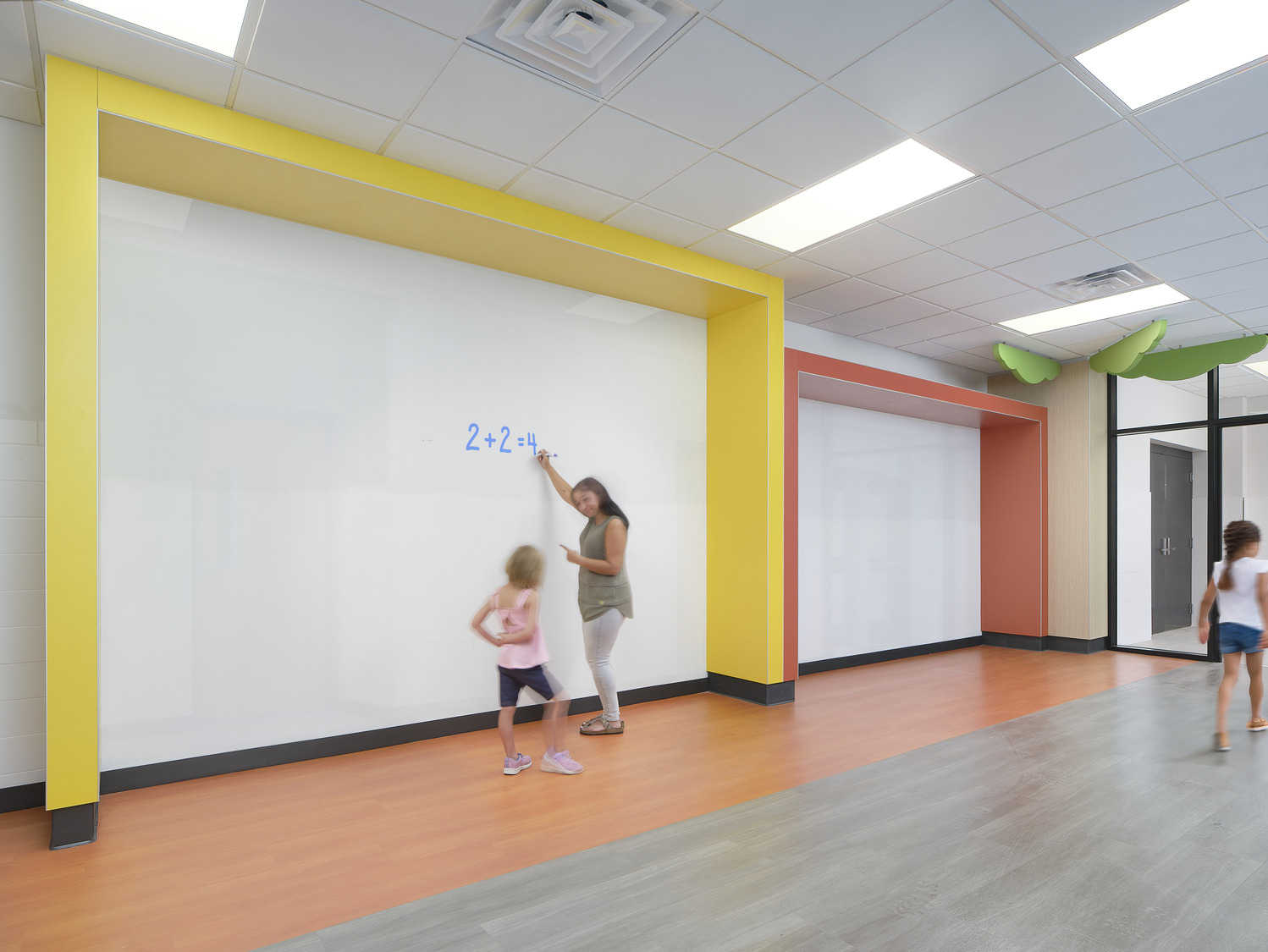
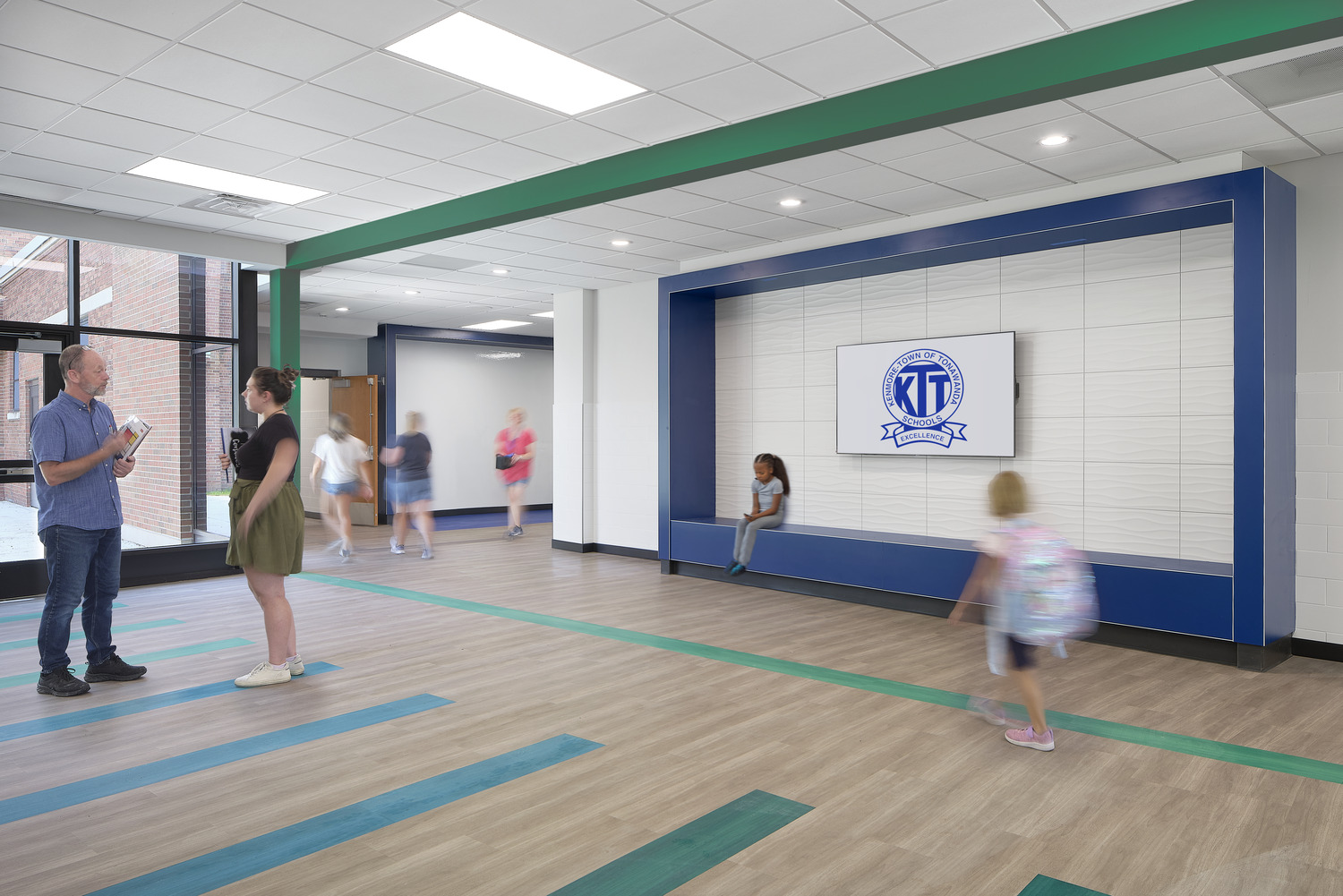
3. Enhancing Comfort and Security for Peace of Mind
District-wide upgrades, including domestic water piping and roofing, were essential to ensure long-term infrastructure improvements. Mechanical systems were also enhanced for greater energy efficiency and windows were replaced in existing buildings to maximize natural daylight, improving students’ focus and well-being.
Security is another top priority. Renovated vestibules now feature intrusion-resistant glass and controlled single-point of entry, requiring visitors to be buzzed in and screened. New surveillance systems and centralized School Security Resource Officer (SSRO) offices provide an additional layer of protection in today’s unpredictable world.
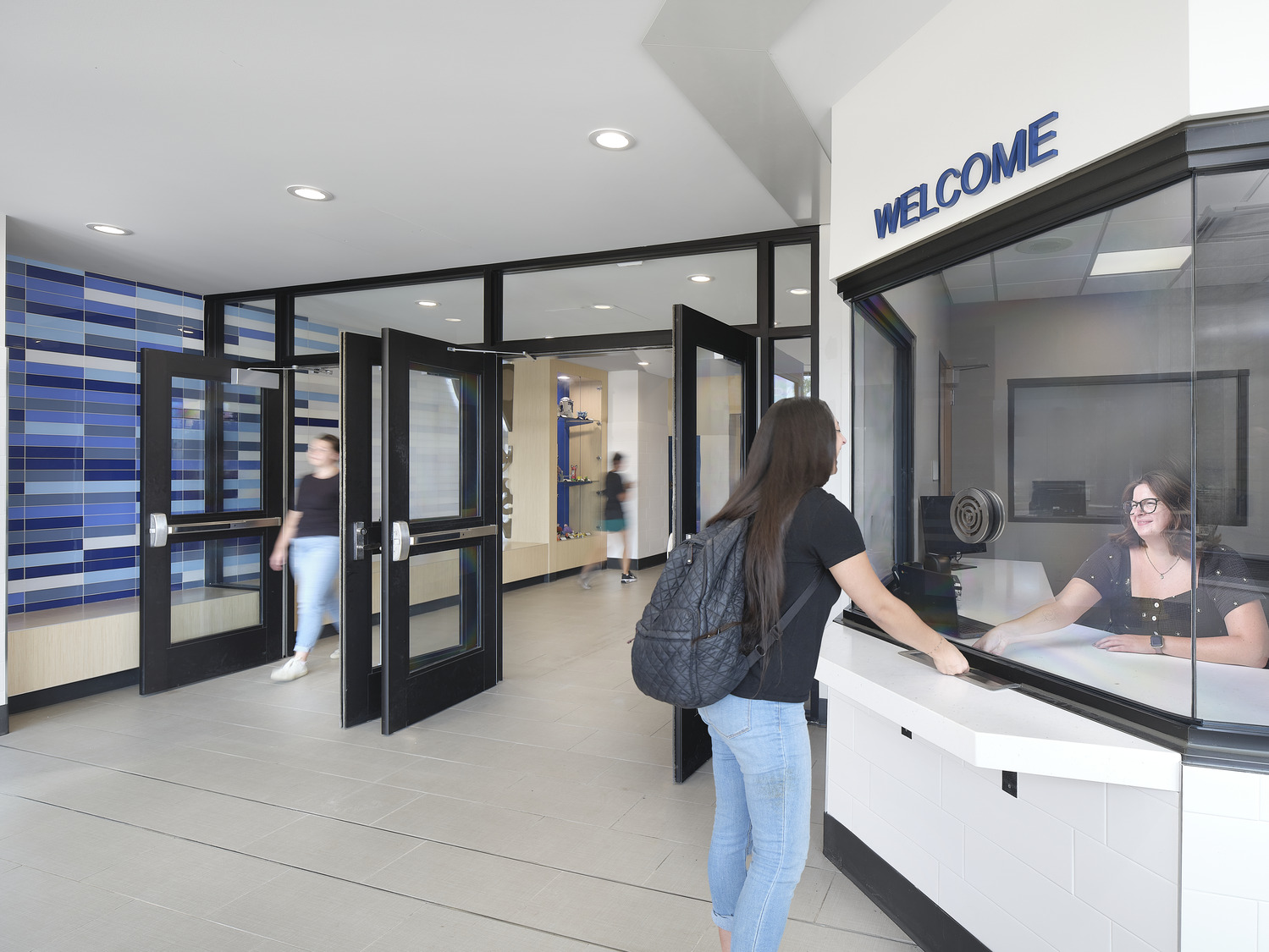
4. Improving Traffic Flow for Safer Campuses
Traffic circulation was central to Ken-Ton’s capital project, resulting in redesigned transportation loops and pull-off zones to simplify student drop-offs and pick-ups for both buses and parents, minimizing disruption to surrounding neighborhoods. Expanded parking also provides more space for staff and visitors.
At Kenmore West, an expansive canopy was added to the main entrance and parent drop off, providing shelter from the elements, while benches contribute to a terminal-like atmosphere for students awaiting pick up. At Hoover and Edison Elementaries, bollards and planters with built-in lighting serve as protective barriers, keeping students safe on sidewalks. Hoover further energizes students with colorful, crayon-inspired columns at the entrance.
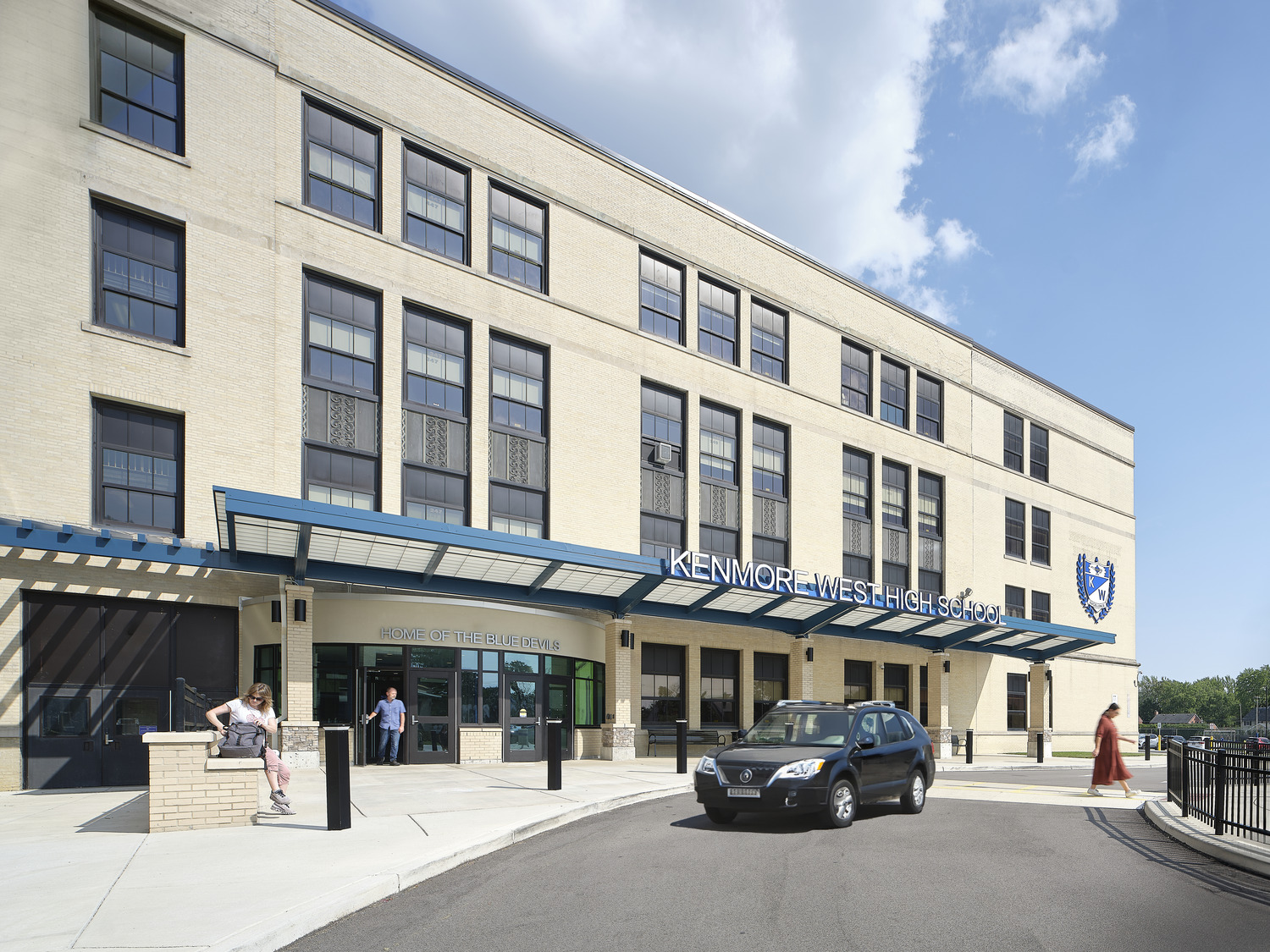
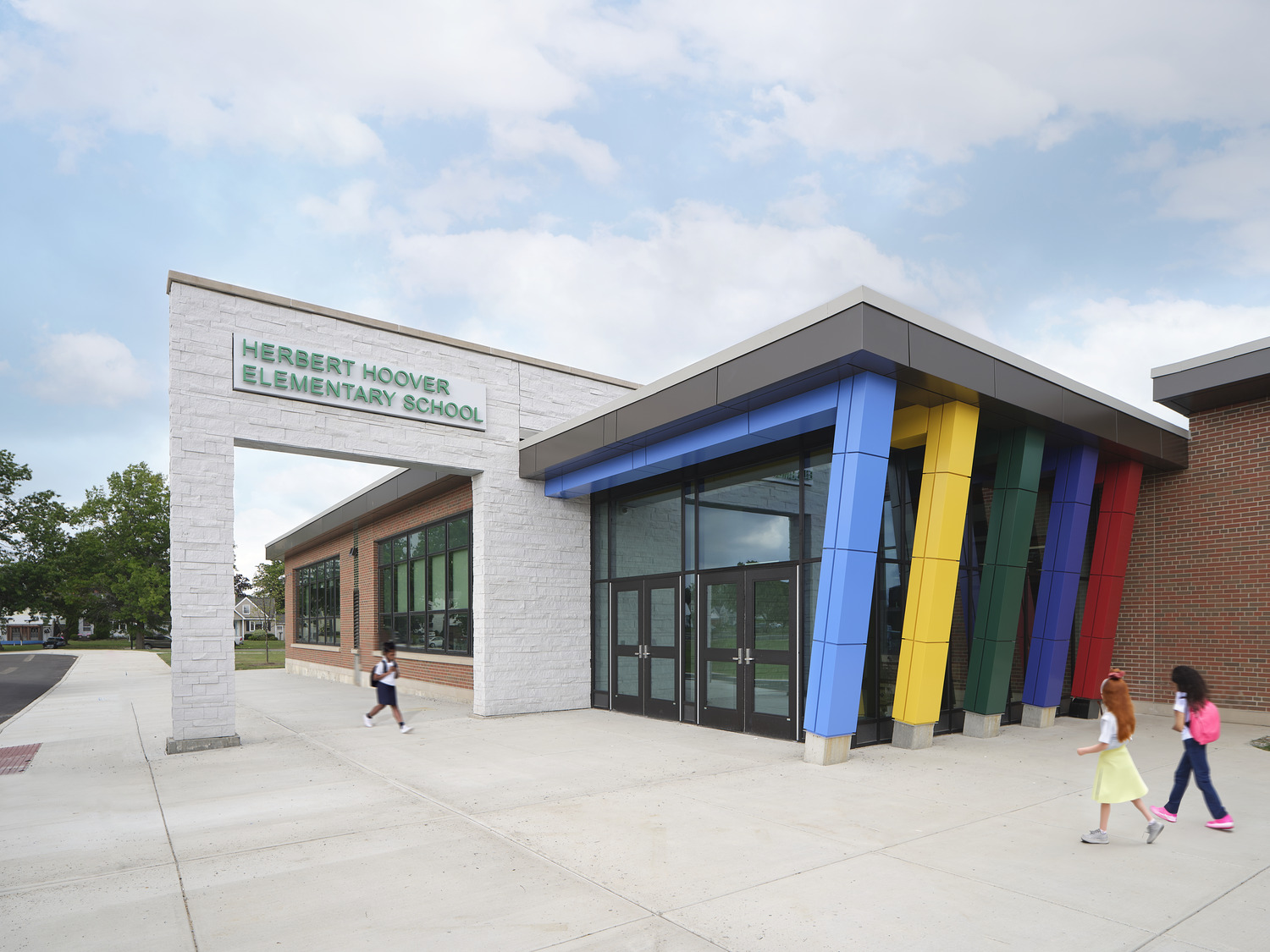
5. Designing for Inclusive Play, Learning and Growth
Ken-Ton’s commitment to inclusivity is woven into the very fabric of its facilities. For instance, Hoover’s new adaptive playground includes wheelchair-accessible seesaws, swings and a merry-go-round, allowing children of all abilities to play together seamlessly.
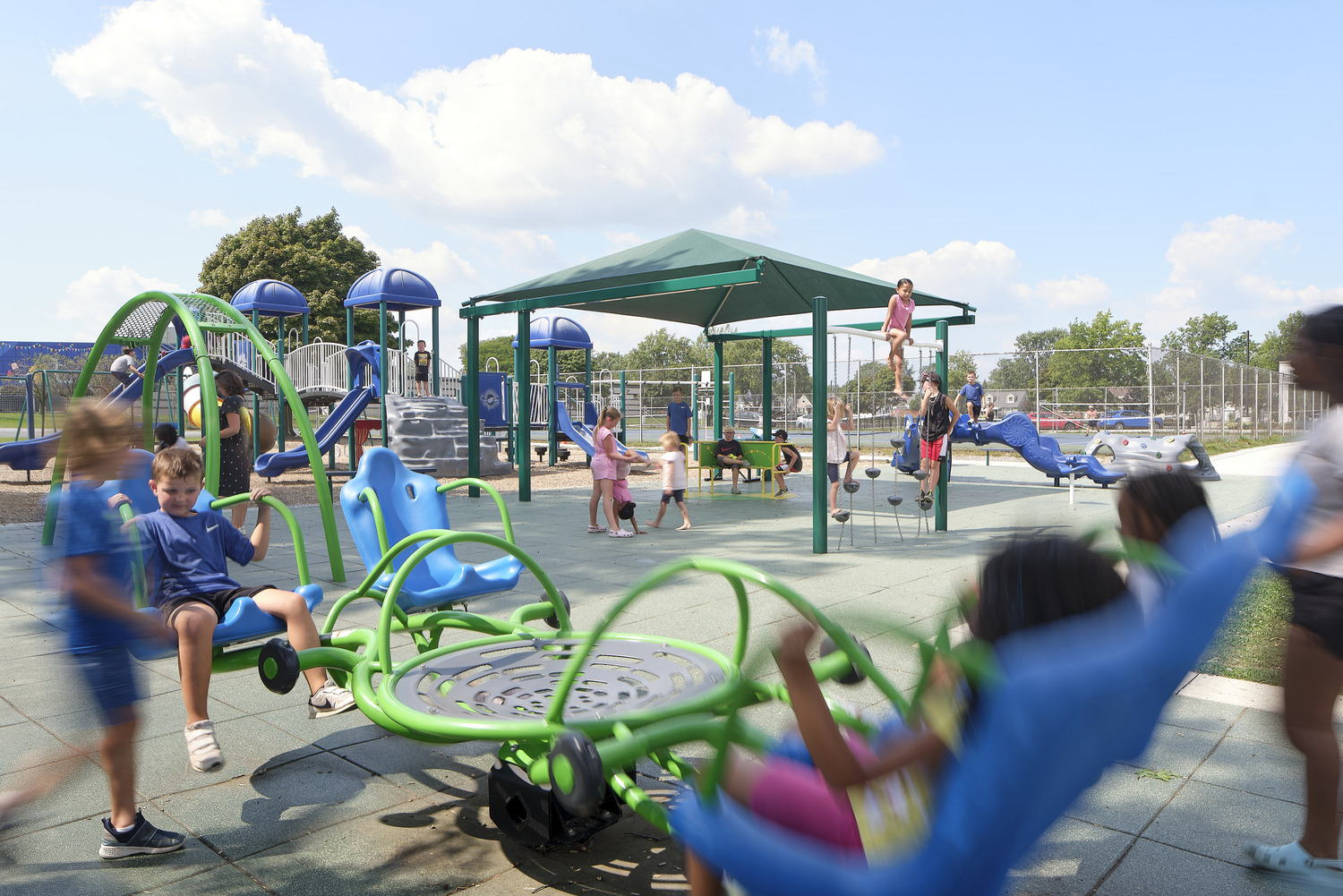
Additional features like tactile panels and interactive spinning platforms provide sensory stimulation, while indoor sensory rooms offer calming environments with LED bubble lights and soft mats for self-regulation.
Across each school, raised wall tiles in hallways subtly engage students as they transition between classes, and the inclusion of gender-neutral bathrooms and ramps ensures accessibility for everyone.
Tomorrow’s Classrooms, Today
This capital project represents a visionary leap forward, reimagining K-12 facilities as dynamic spaces for 21st-century learning. By prioritizing holistic well-being, accessibility and emerging teaching pedagogies, Ken-Ton has created environments where every student can thrive academically and personally.
As the district continues to grow, these forward-thinking upgrades position it as a leader in educational excellence, preparing students, teachers and their communities to face tomorrow’s challenges with confidence.
“CPL has exceeded our expectations by crafting classrooms where both teachers and students can truly thrive. At the heart of these spaces is a commitment to ensuring they are future-ready for the next generation of learners.”
– Michael Muscarella, Executive Director of Elementary Education, Ken-Ton UFSD
